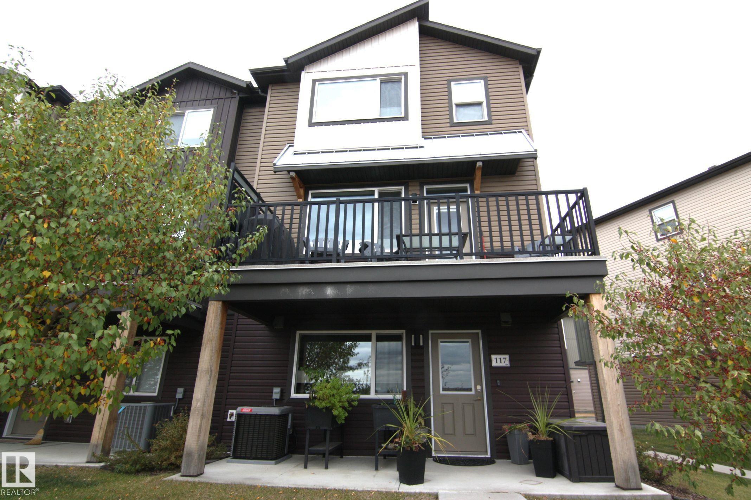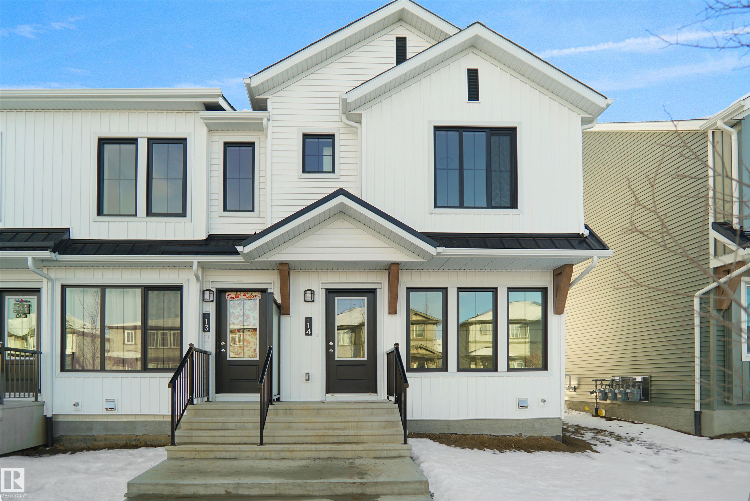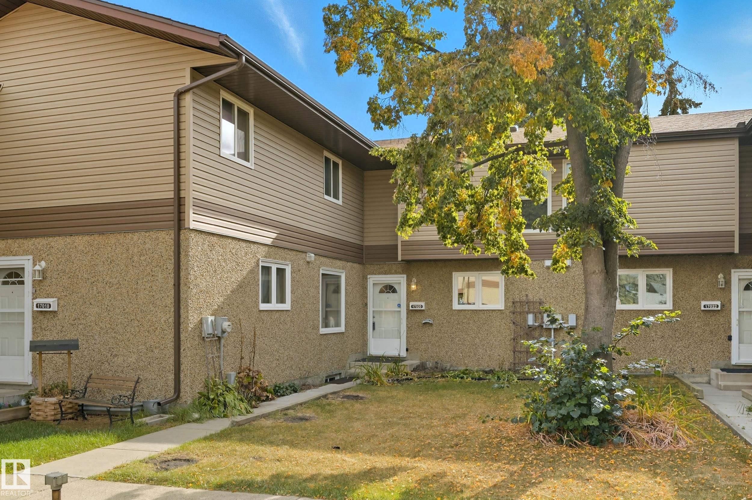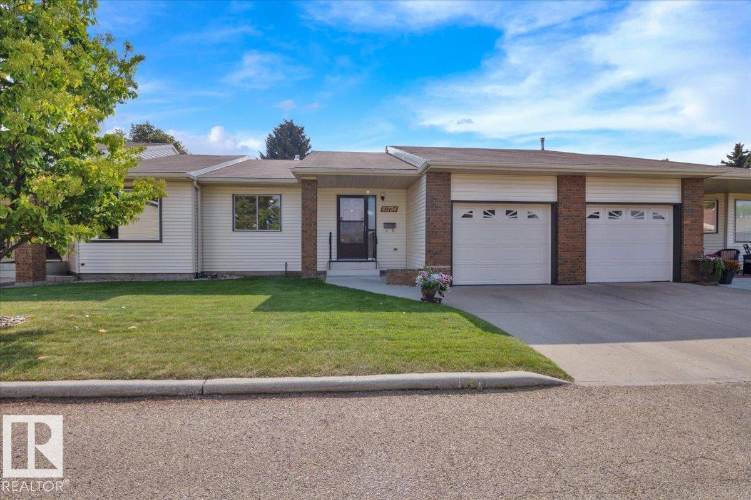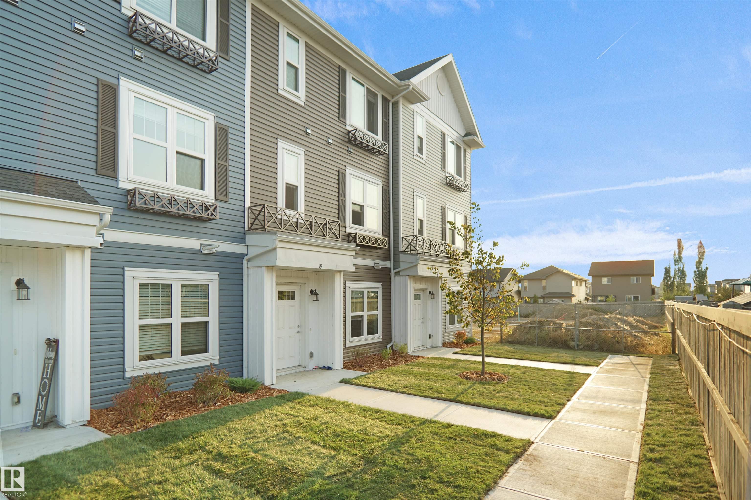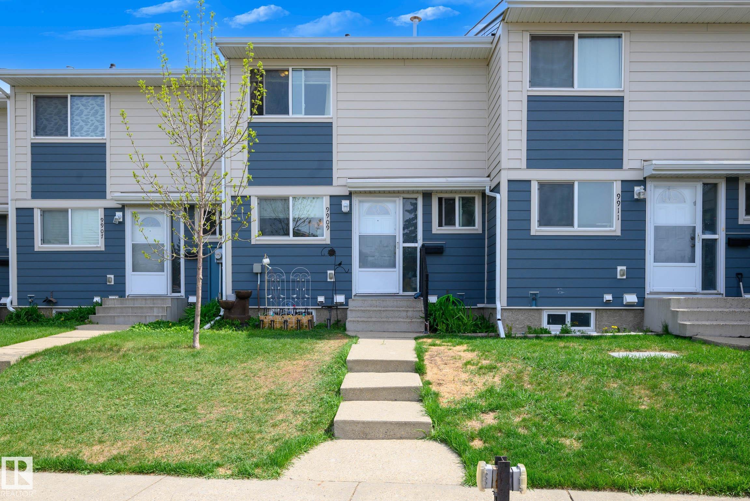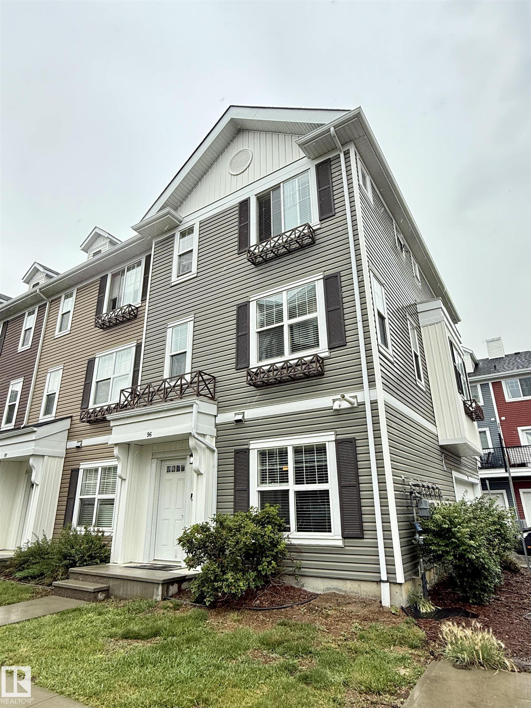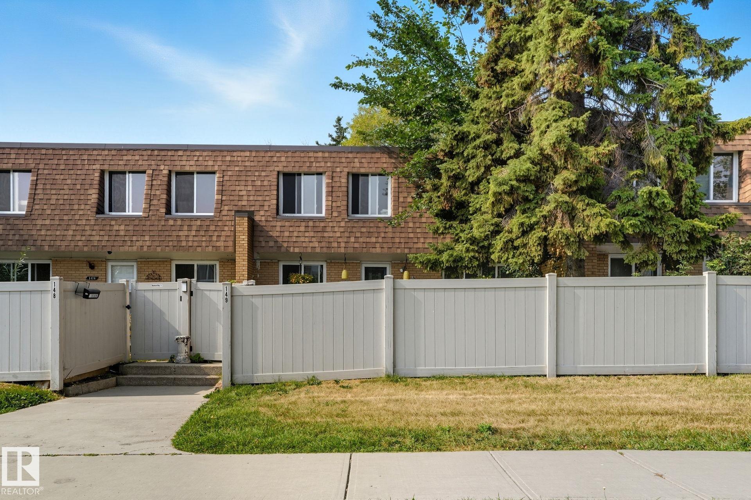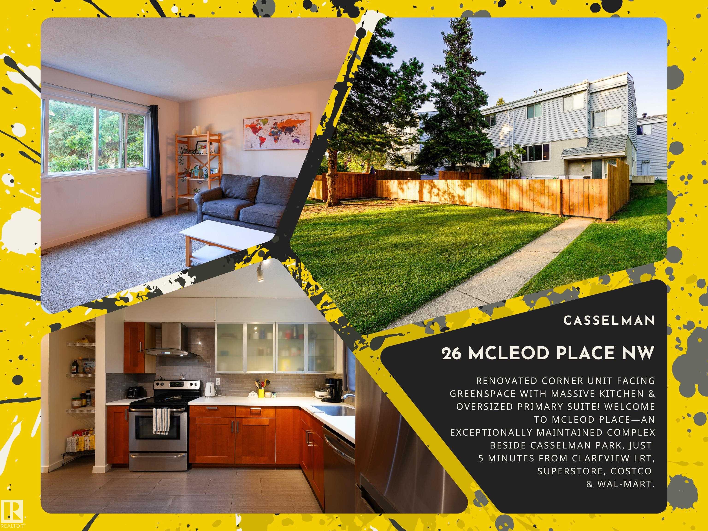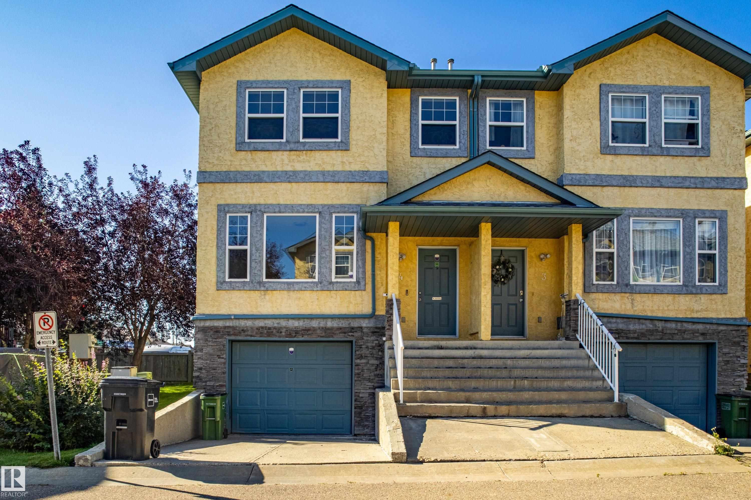- Houseful
- AB
- Edmonton
- Lake District North East
- 17832 78 Street Northwest #77
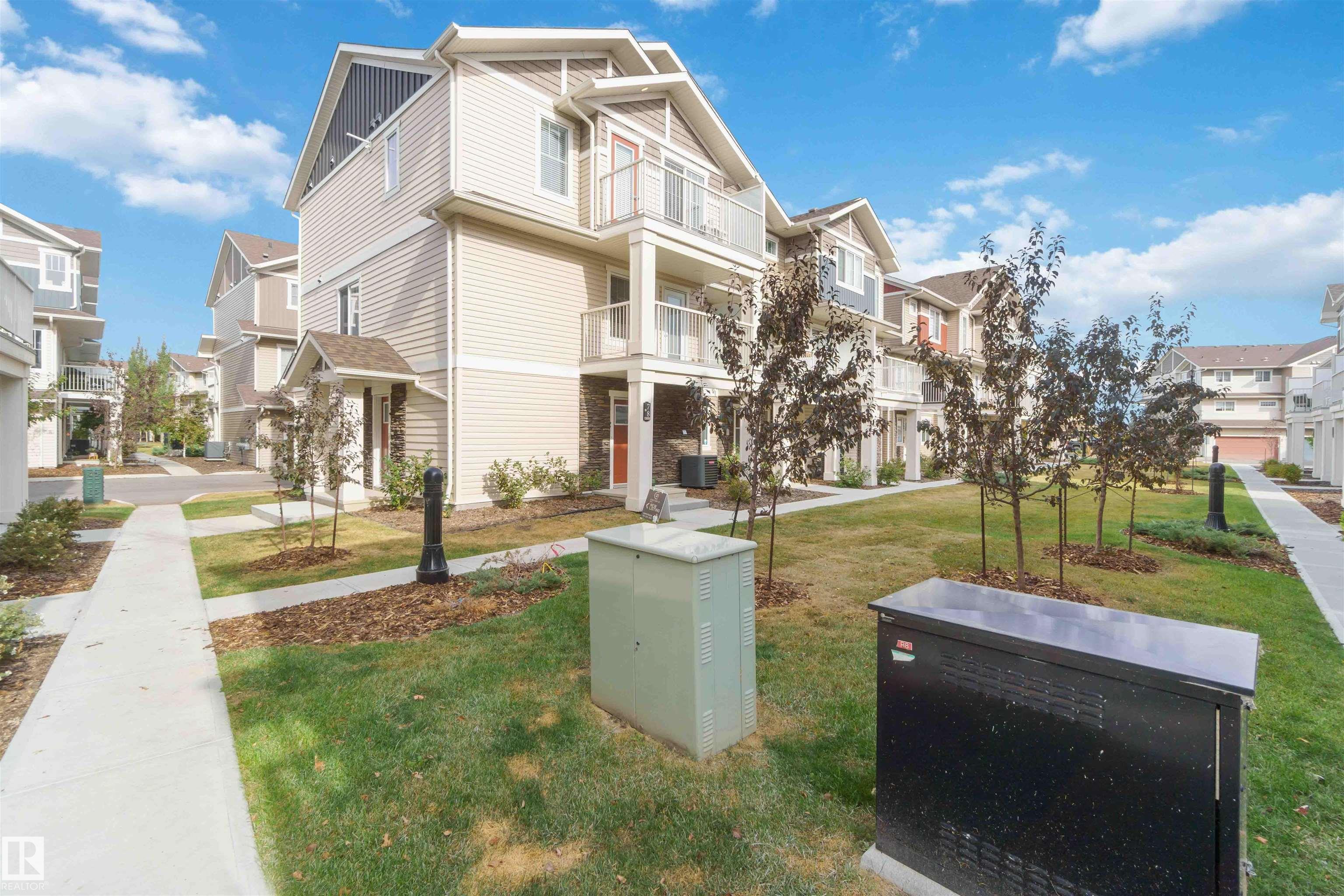
17832 78 Street Northwest #77
17832 78 Street Northwest #77
Highlights
Description
- Home value ($/Sqft)$324/Sqft
- Time on Housefulnew 17 hours
- Property typeResidential
- Style2 storey
- Neighbourhood
- Median school Score
- Lot size1,835 Sqft
- Year built2021
- Mortgage payment
Welcome to this charming 2 bedroom, 1 bath home in the beautiful community of Crystallina Nera! Enjoy modern living with stainless steel appliances, air conditioning, and an open-concept layout perfect for entertaining. Step out onto your private balcony overlooking lush green space with a serene view of Crystallina Nera Lake — the perfect place to relax and unwind. This home is ideal for first-time buyers or small families seeking comfort, convenience, and value. Located just minutes from schools, shopping, parks, and walking trails, you’ll love everything this community has to offer. Enjoy super low condo fees that cover lawn maintenance, snow removal, and insurance, giving you a truly low-maintenance lifestyle. Don’t miss out on this incredible opportunity to own in one of Edmonton’s most desirable lake communities!
Home overview
- Heat type Forced air-1, natural gas
- Foundation Concrete perimeter
- Roof Asphalt shingles
- Exterior features Flat site, playground nearby, public transportation, schools, shopping nearby, view lake
- Has garage (y/n) Yes
- Parking desc Single garage attached
- # full baths 1
- # total bathrooms 1.0
- # of above grade bedrooms 2
- Flooring Carpet, ceramic tile, vinyl plank
- Appliances Air conditioning-central, dishwasher-built-in, dryer, microwave hood fan, oven-microwave, refrigerator, stove-electric, washer
- Community features Deck
- Area Edmonton
- Zoning description Zone 28
- Lot size (acres) 170.43
- Basement information None, no basement
- Building size 818
- Mls® # E4461480
- Property sub type Townhouse
- Status Active
- Virtual tour
- Kitchen room 9m X 9.1m
- Master room 38.4m X 38m
- Bedroom 2 29.5m X 29.8m
- Living room 14.7m X 14.5m
Level: Main
- Listing type identifier Idx

$-551
/ Month

