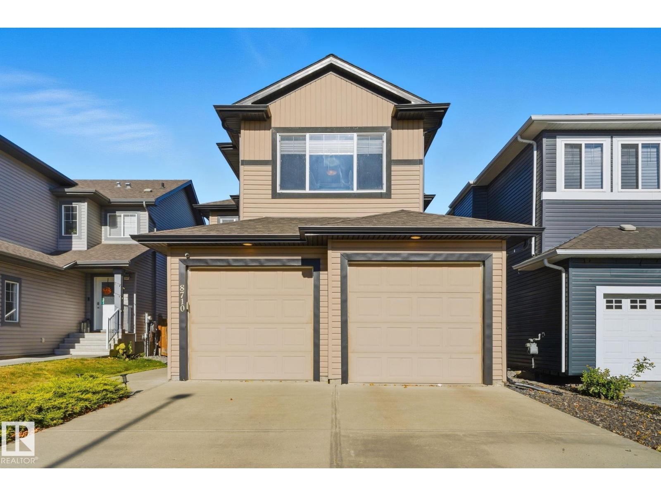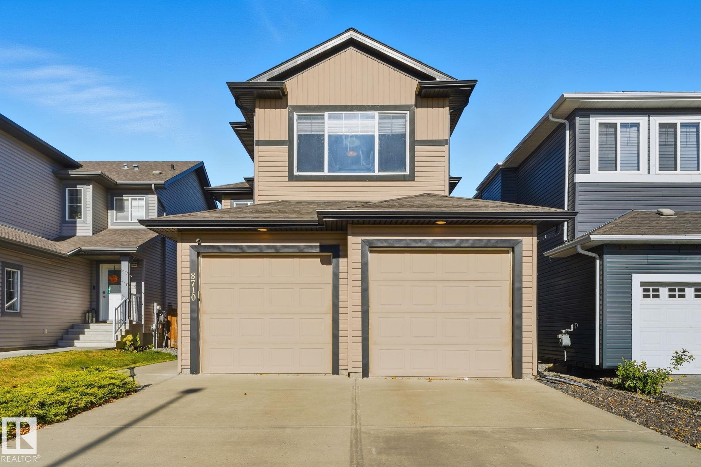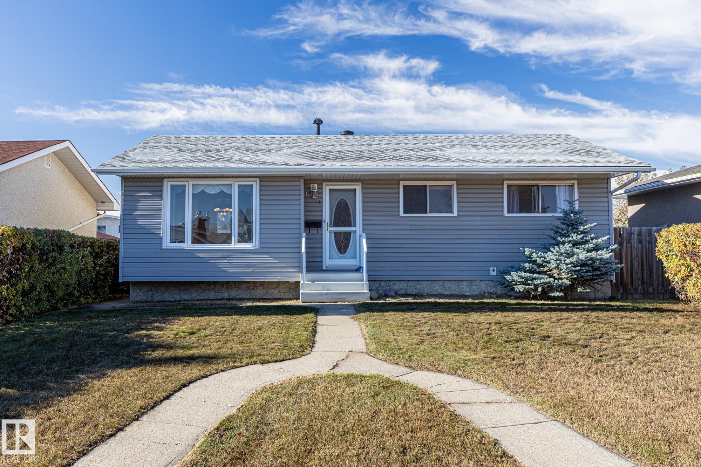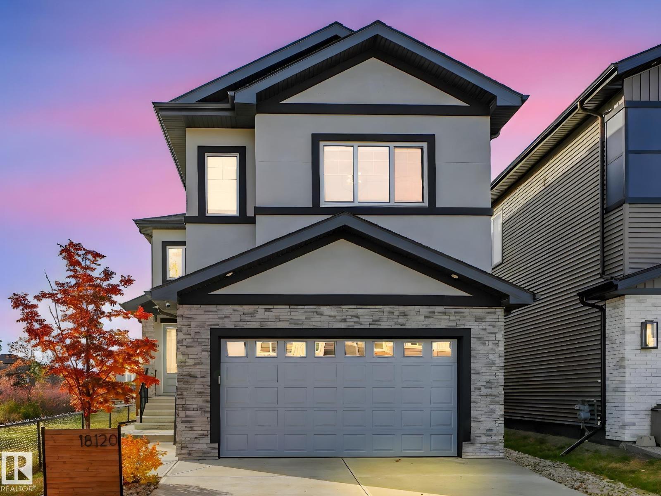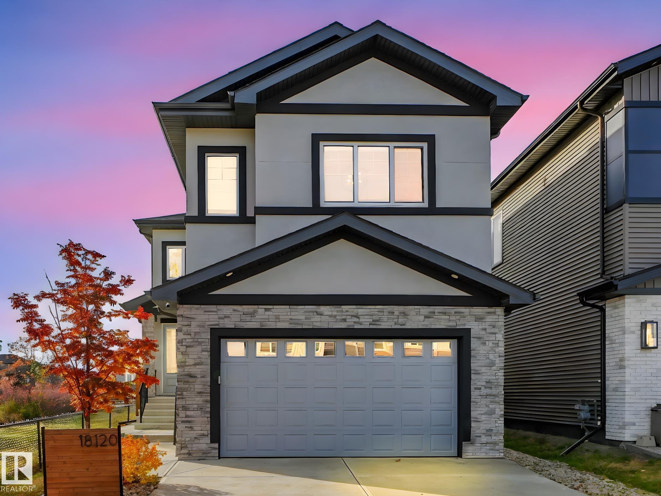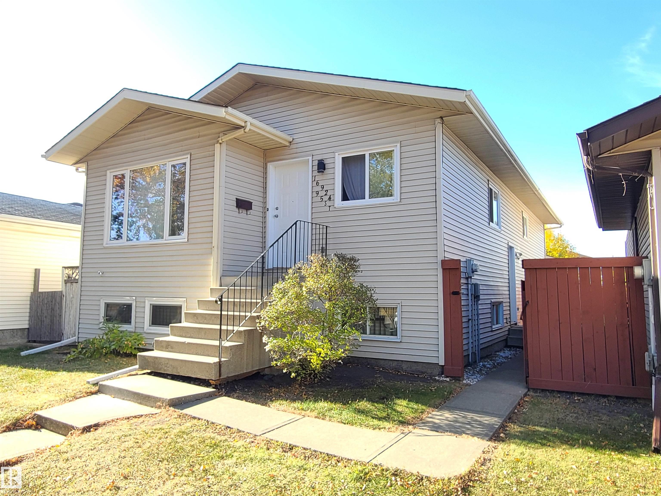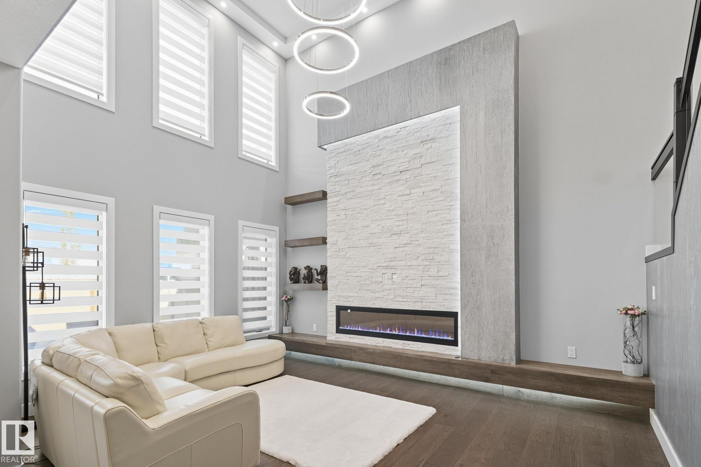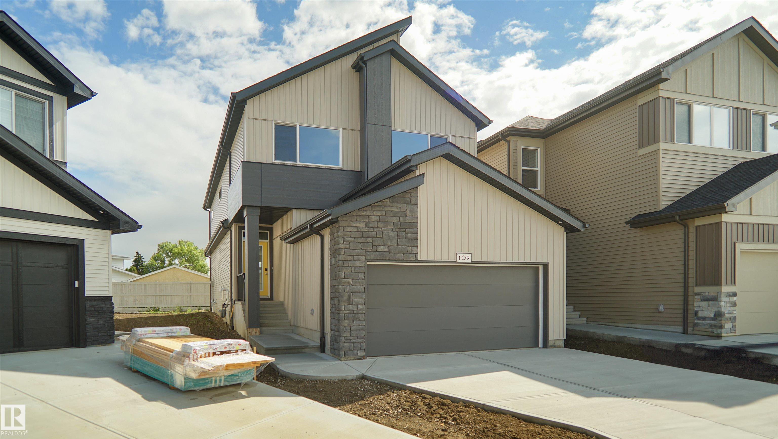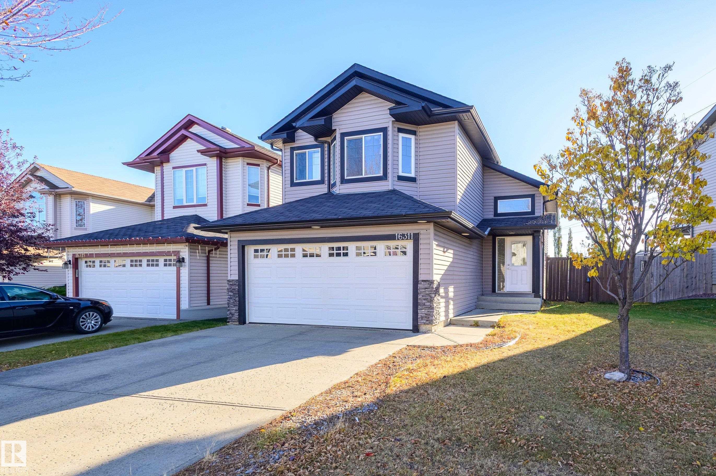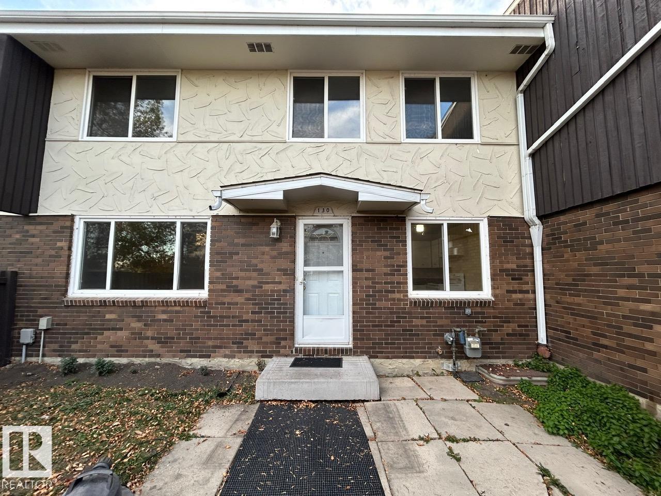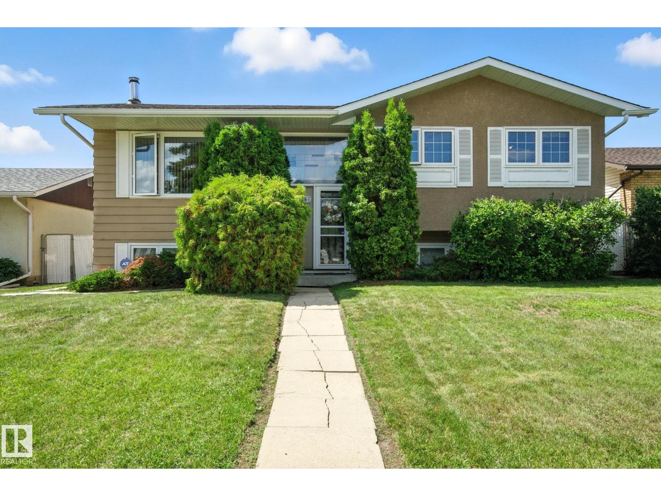- Houseful
- AB
- Edmonton
- Lake District North East
- 17832 78 Street Northwest #78
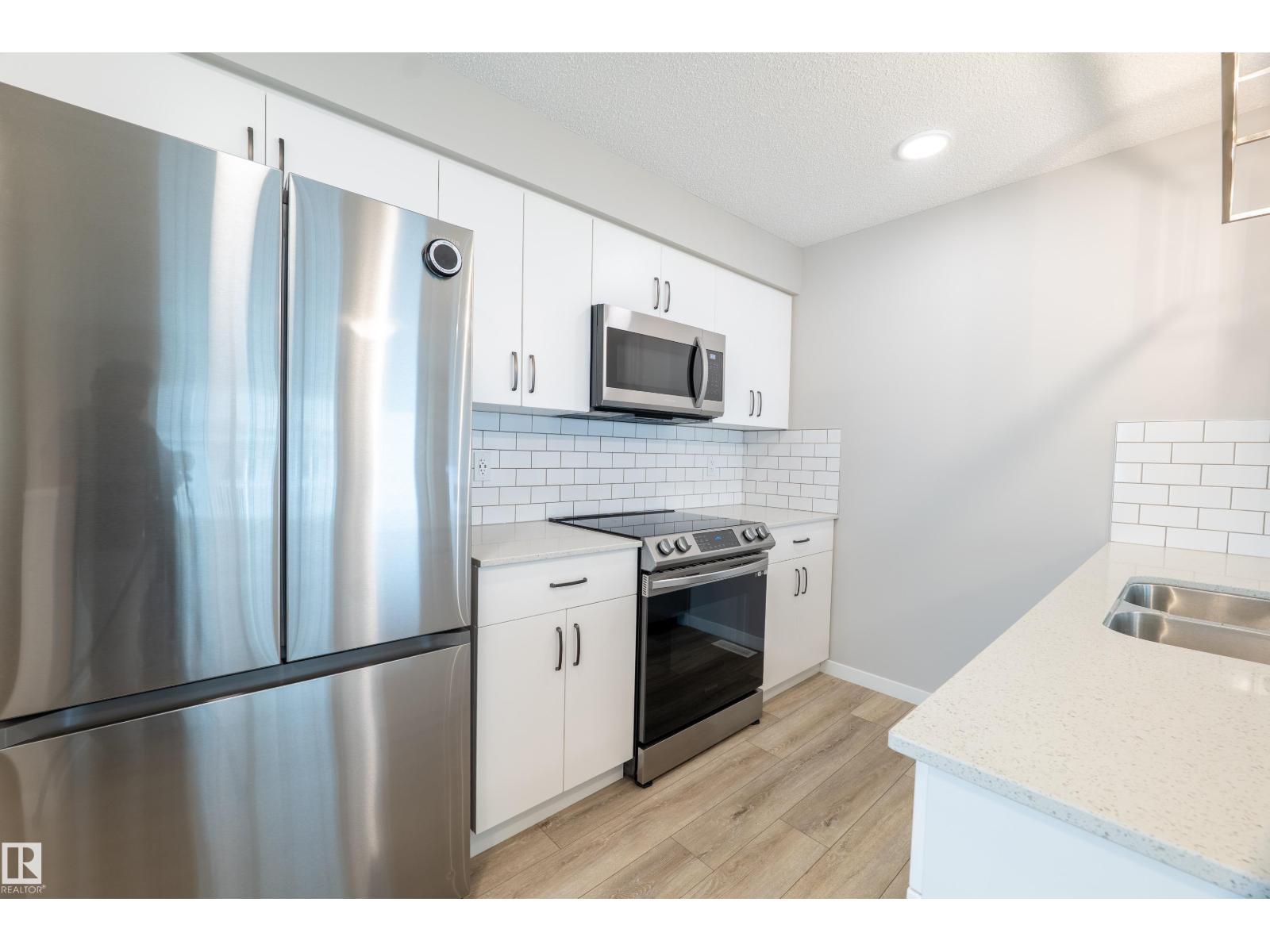
17832 78 Street Northwest #78
17832 78 Street Northwest #78
Highlights
Description
- Home value ($/Sqft)$343/Sqft
- Time on Houseful45 days
- Property typeSingle family
- Neighbourhood
- Median school Score
- Lot size1,223 Sqft
- Year built2021
- Mortgage payment
Welcome to this charming 1 bedroom, 1 bathroom townhouse located in the beautiful community of Crystallina Nera, just steps from the lake! This home features a modern open-concept design with stainless steel appliances, quartz countertops, and a cozy electric fireplace – perfect for relaxing after a long day. The spacious primary bedroom offers plenty of natural light, while the well-appointed bathroom adds style and convenience. Enjoy the benefit of your own single car attached garage, providing secure parking and extra storage. Ideally situated close to schools, shopping, parks, and walking trails, this townhouse offers both comfort and convenience in a sought-after neighborhood. Perfect for first-time buyers or those looking to downsize! (id:63267)
Home overview
- Cooling Central air conditioning
- Heat type Forced air
- # total stories 2
- Has garage (y/n) Yes
- # full baths 1
- # total bathrooms 1.0
- # of above grade bedrooms 1
- Subdivision Crystallina nera west
- View Lake view
- Lot dimensions 113.62
- Lot size (acres) 0.028075118
- Building size 715
- Listing # E4456526
- Property sub type Single family residence
- Status Active
- Primary bedroom 10.0m X Measurements not available
Level: Upper - Dining room 2.642m X 2.718m
Level: Upper - Living room 3.15m X 3.302m
Level: Upper - Kitchen 3.15m X 3.277m
Level: Upper
- Listing source url Https://www.realtor.ca/real-estate/28824817/78-17832-78-st-nw-edmonton-crystallina-nera-west
- Listing type identifier Idx

$-498
/ Month

