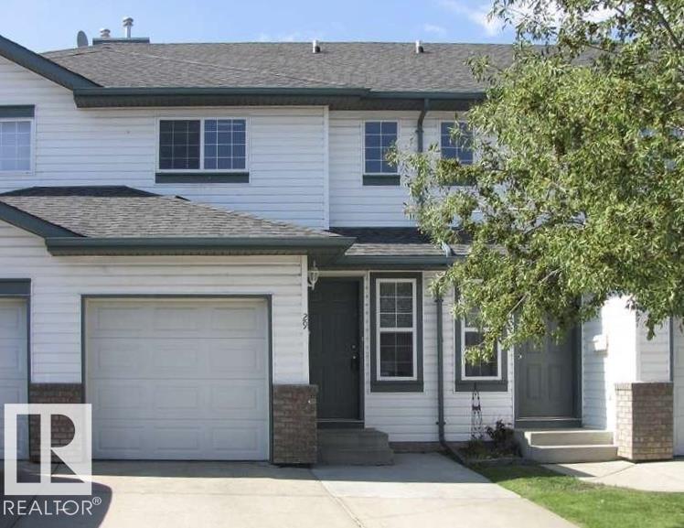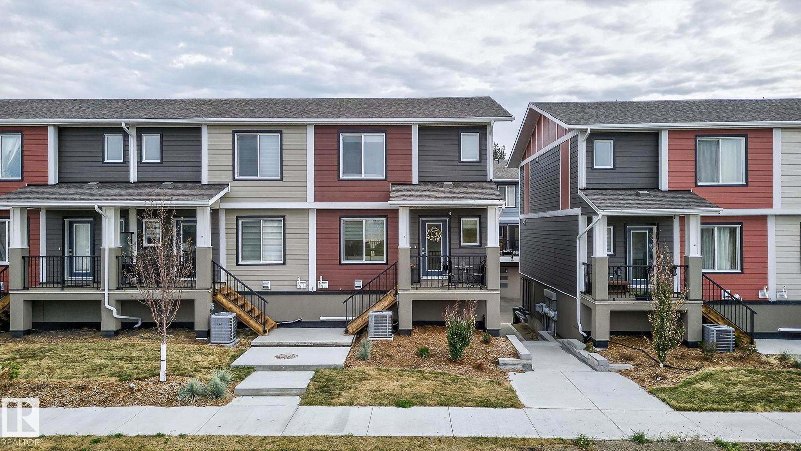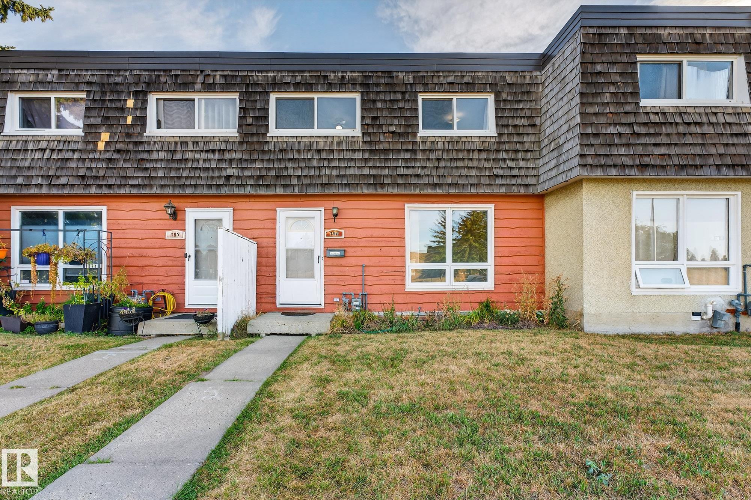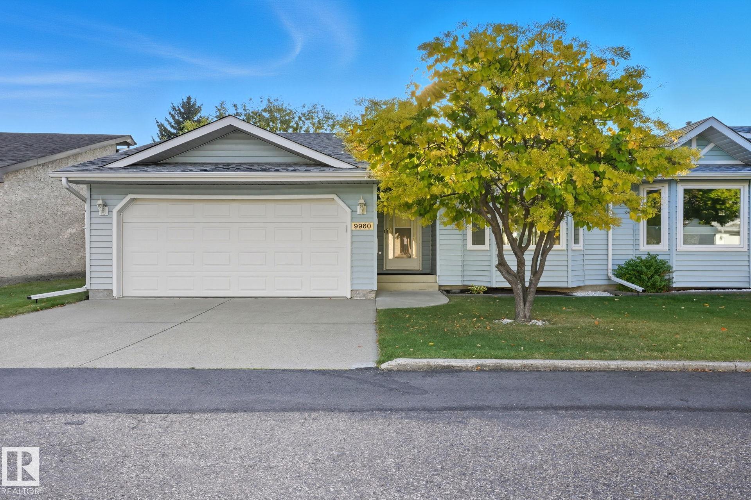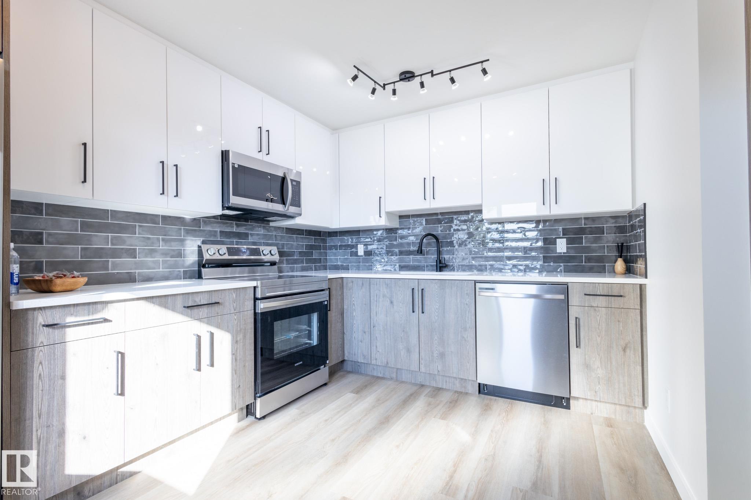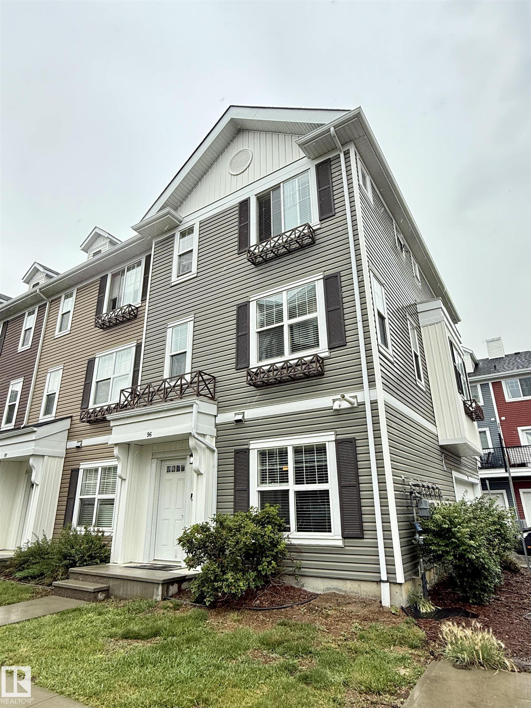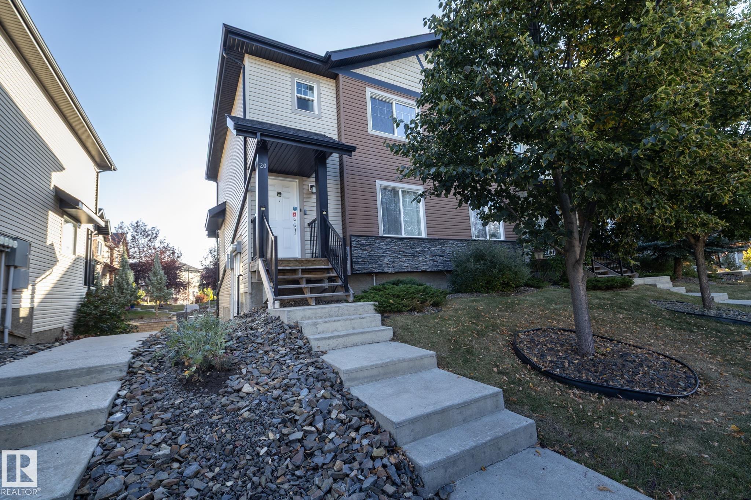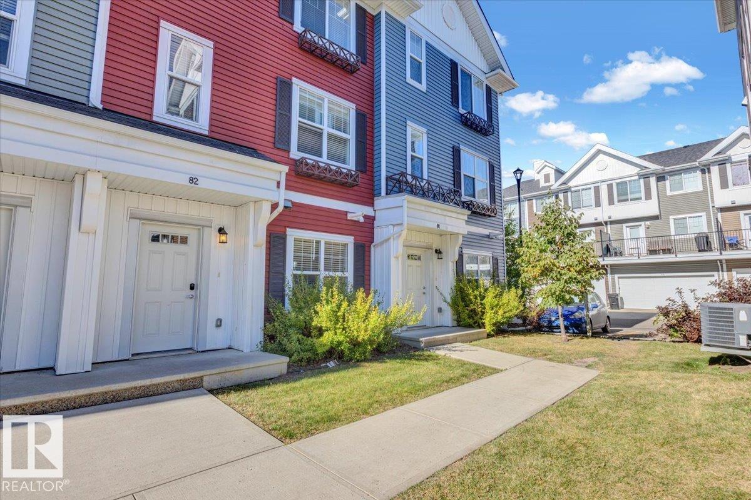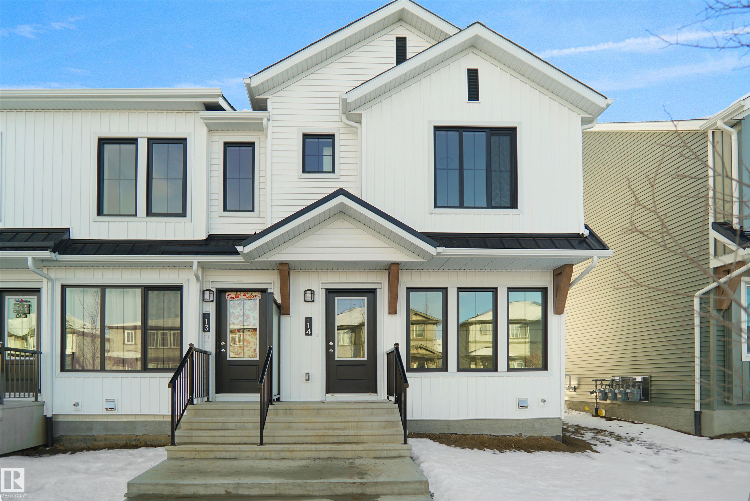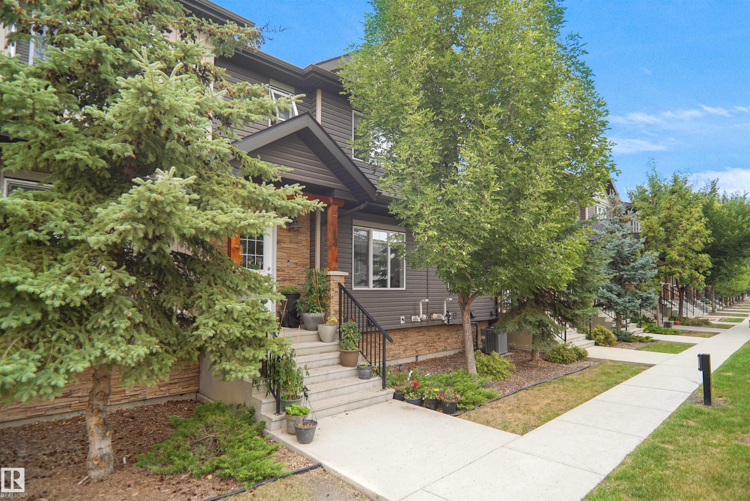- Houseful
- AB
- Edmonton
- Lake District North East
- 17832 78 Street Northwest #84
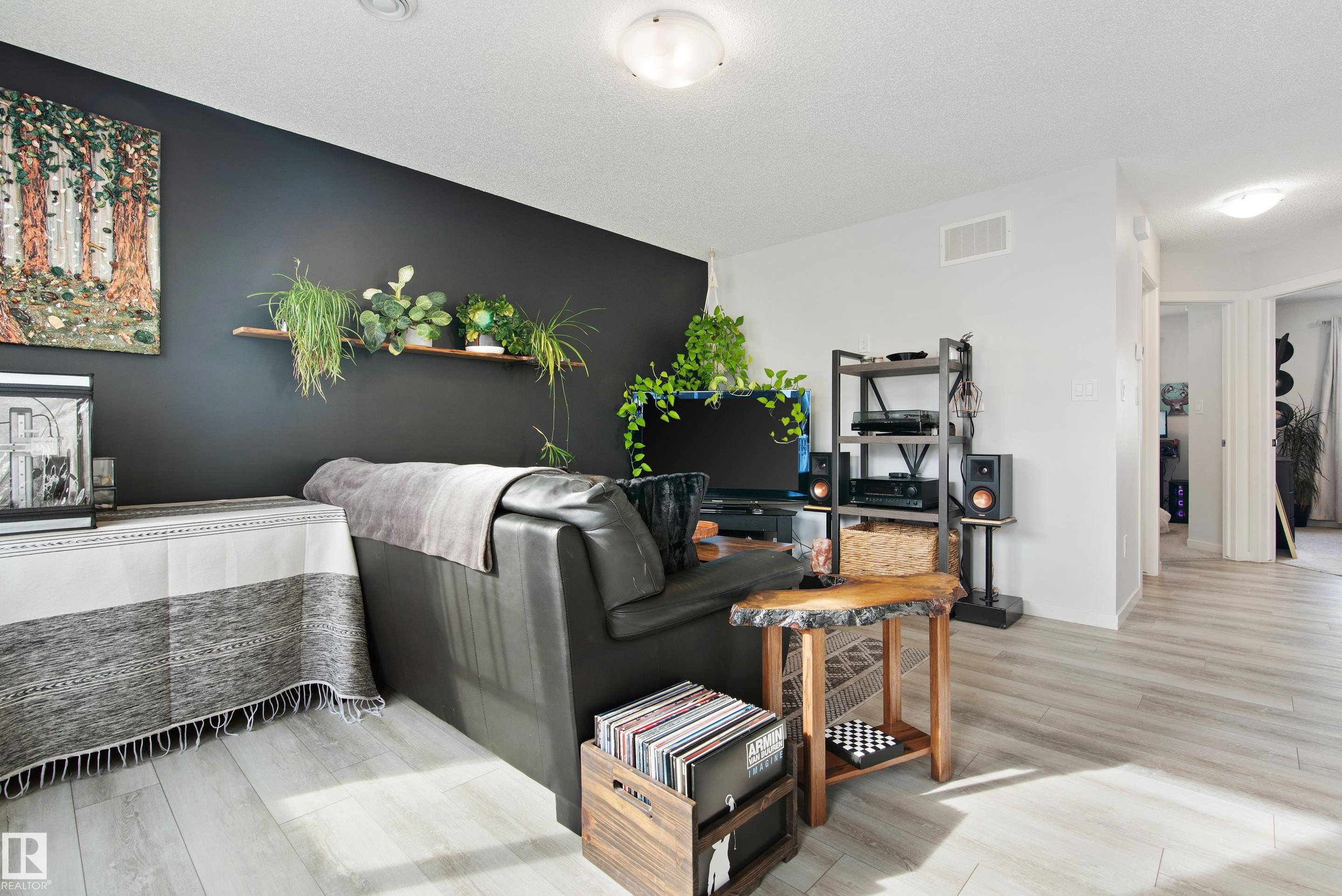
17832 78 Street Northwest #84
17832 78 Street Northwest #84
Highlights
Description
- Home value ($/Sqft)$350/Sqft
- Time on Housefulnew 6 hours
- Property typeResidential
- Style2 storey
- Neighbourhood
- Median school Score
- Year built2021
- Mortgage payment
Extremely well maintained, 2 bedroom and 1 bathroom top floor end unit townhouse in the community of Crystallin Nera. Featuring an open concept layout, the kitchen which has quartz countertops, stainless steel appliances and a pantry for extra storage looks onto the good sized living area which has direct access to the balcony with a slight view of the lake. The 4 piece main bathroom has quartz countertops as well and down the hall, is the primary bedroom which has a walk in closet and across from it is the second bedroom which can also be used as an office space. Don't worry about brushing snow off your vehicle this winter as there is a single attached garage. Another bonus is the visitor parking just outside your door. Close to shopping, transit, CFB Edmonton as well as Henday access, this home is in a fantastic location!
Home overview
- Heat type Forced air-1, natural gas
- Foundation Concrete perimeter
- Roof Asphalt shingles
- Exterior features Golf nearby, public transportation, shopping nearby, see remarks
- Has garage (y/n) Yes
- Parking desc Single garage attached
- # full baths 1
- # total bathrooms 1.0
- # of above grade bedrooms 2
- Flooring Carpet, vinyl plank
- Appliances Dishwasher-built-in, garage control, garage opener, microwave hood fan, refrigerator, stacked washer/dryer, stove-electric
- Community features See remarks
- Area Edmonton
- Zoning description Zone 28
- Basement information None, no basement
- Building size 758
- Mls® # E4460167
- Property sub type Townhouse
- Status Active
- Master room 11.6m X 11.3m
- Bedroom 2 9.4m X 9.2m
- Listing type identifier Idx

$-552
/ Month

