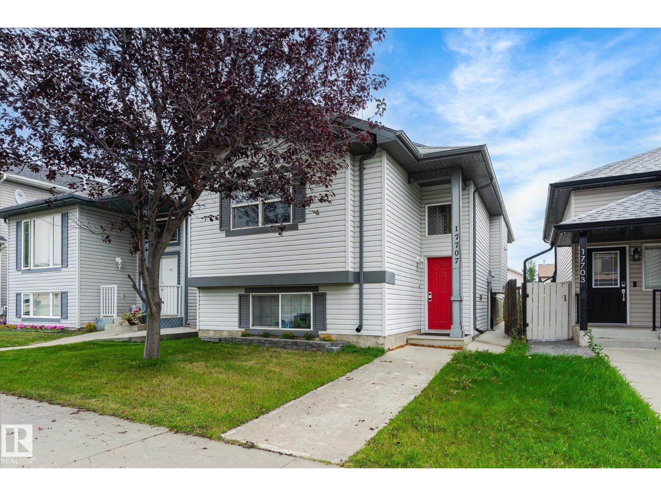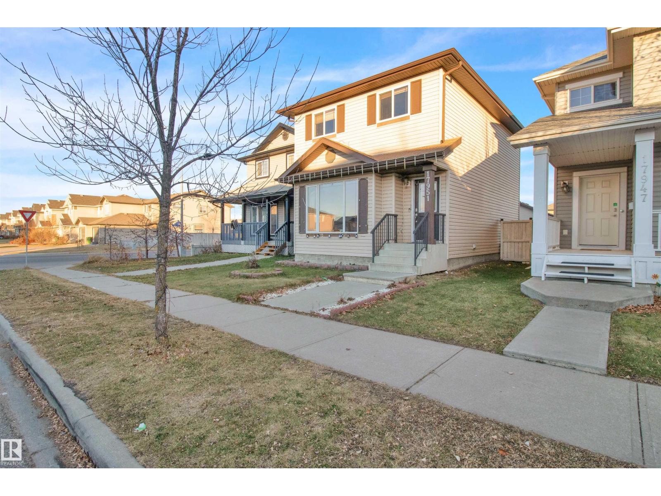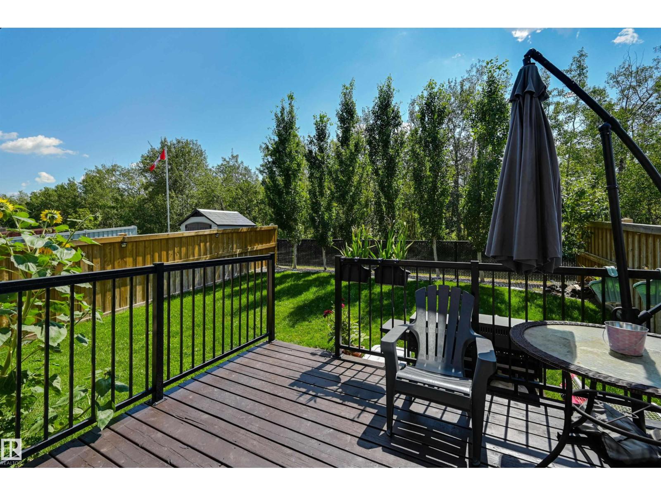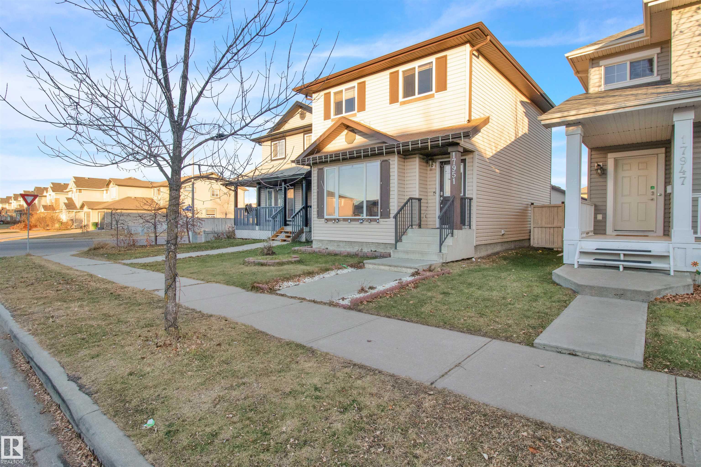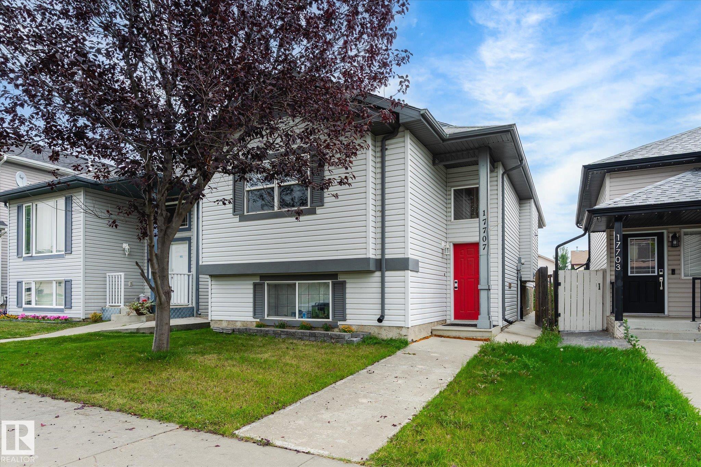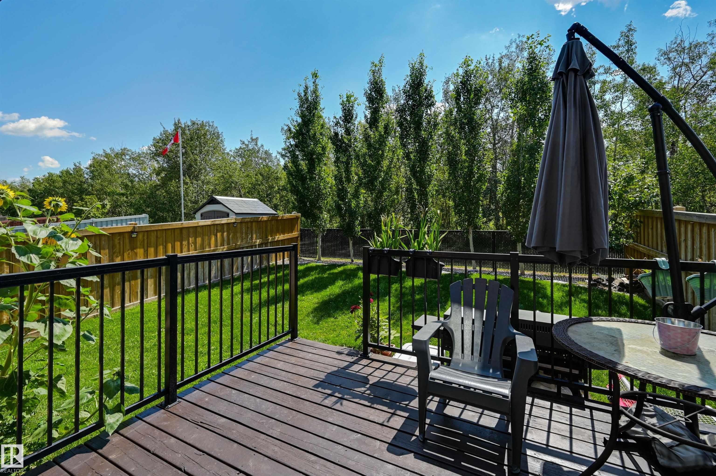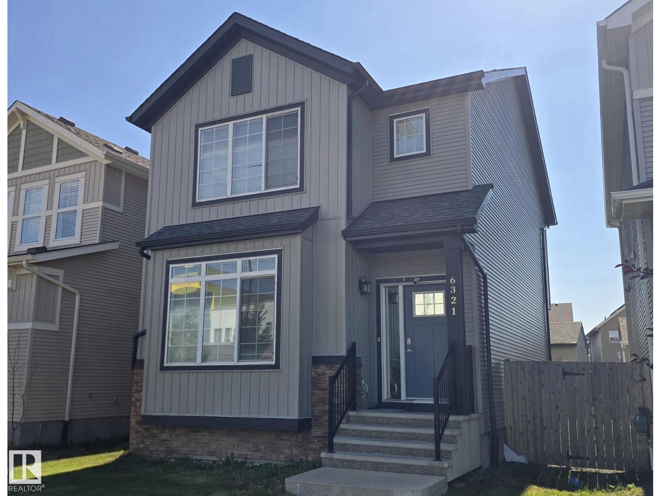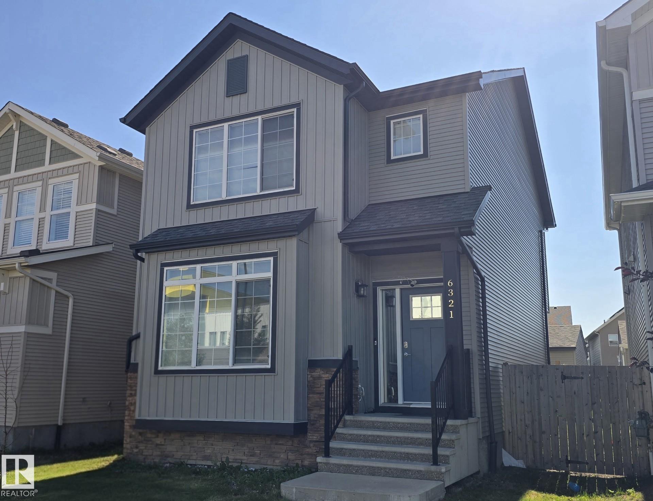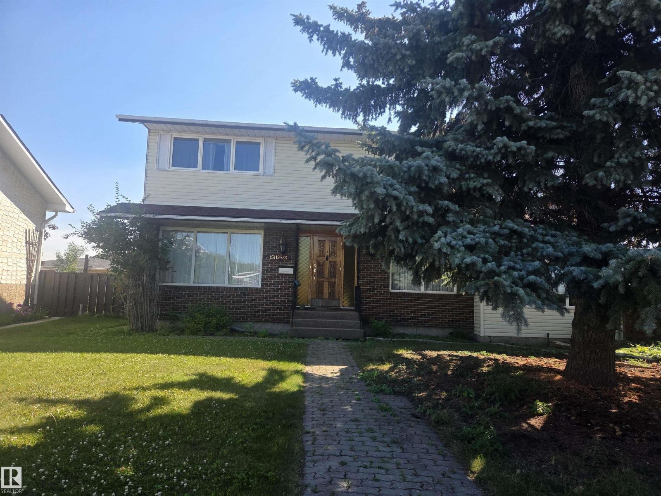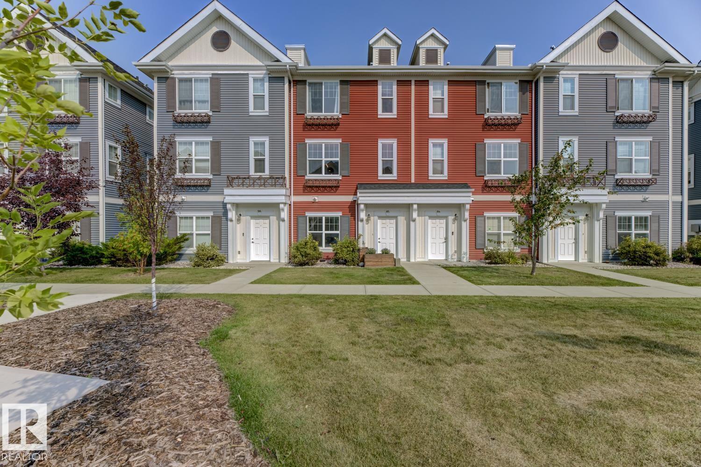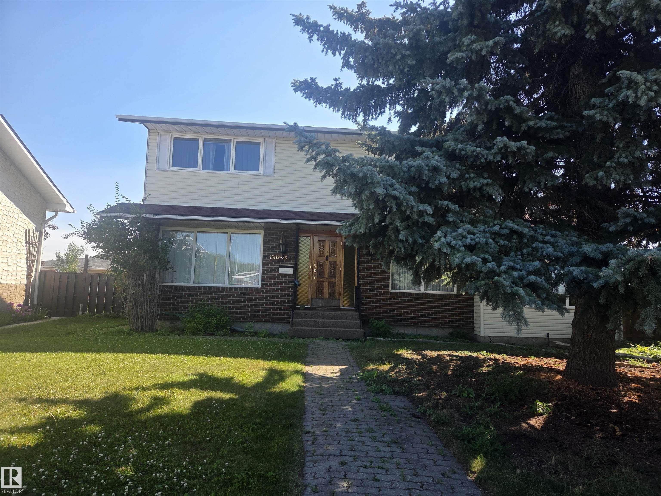- Houseful
- AB
- Edmonton
- Lake District North East
- 179 Av Nw Unit 7343 Ave
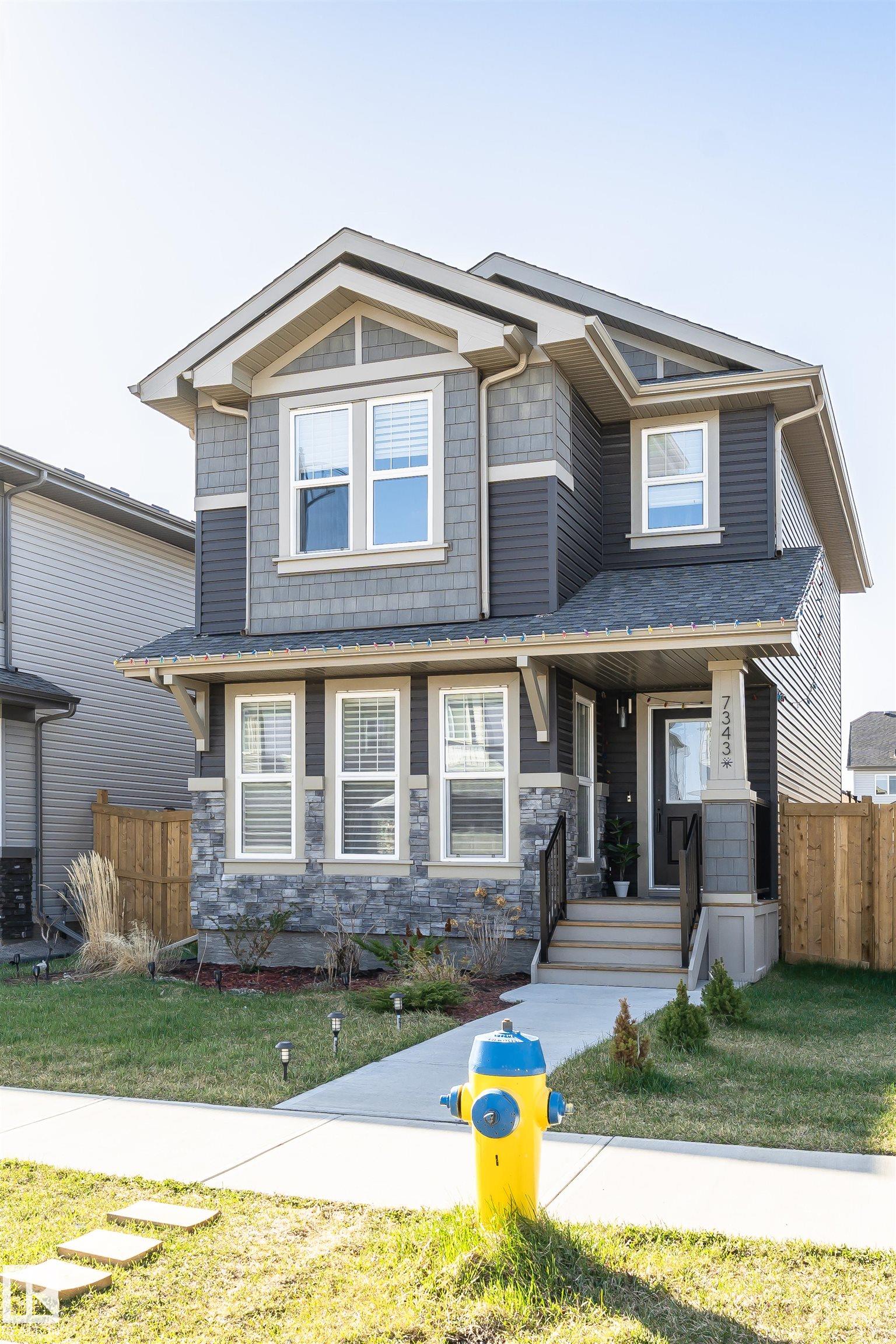
Highlights
Description
- Home value ($/Sqft)$349/Sqft
- Time on Houseful22 days
- Property typeResidential
- Style2 storey
- Neighbourhood
- Median school Score
- Lot size3,773 Sqft
- Year built2022
- Mortgage payment
OVER 2400 SF of Living SPACE. Imagine coming home to a beautifully maintained property that feels better than a showhome - airy, modern, and truly inviting. The open-concept main floor welcomes you with a contemporary layout, with upgraded kitchen appliances and extra-long island, perfect for family meals or entertaining guests over a glass of wine. HUGE windows with remote-controlled blinds flood the space with natural light, while the cozy living room, complete with a fireplace, sets the scene for relaxing movie nights. Upstairs, you'll find 3 generously sized bedrooms. The spacious primary suite includes a luxurious ensuite and an oversized walk-in closet. The two additional bedrooms offer ample space for kids, guests, or a home office. Head down to the fully finished basement where a massive family/rec room awaits, ideal for game nights, movie marathons, or entertaining friends in style. Outside is a large deck, big enough to host your next summer party or simply enjoy. This is yours. WELCOME HOME!
Home overview
- Heat type Forced air-1, natural gas
- Foundation Concrete perimeter
- Roof Asphalt shingles
- Exterior features See remarks
- Has garage (y/n) Yes
- Parking desc Double garage detached
- # full baths 3
- # half baths 1
- # total bathrooms 4.0
- # of above grade bedrooms 4
- Flooring Laminate flooring
- Appliances Alarm/security system, dishwasher-built-in, dryer, garage control, garage opener, microwave hood fan, refrigerator, stove-electric, washer, window coverings
- Interior features Ensuite bathroom
- Community features See remarks
- Area Edmonton
- Zoning description Zone 28
- Elementary school Bishop greschuk catholic e
- High school Cardinal collins high scho
- Middle school A.blair mcpherson
- Lot desc Rectangular
- Lot size (acres) 350.56
- Basement information Full, finished
- Building size 1676
- Mls® # E4452995
- Property sub type Single family residence
- Status Active
- Bedroom 4 34.5m X 33.6m
- Kitchen room 60.8m X 50.2m
- Master room 44.2m X 41.4m
- Bedroom 3 39.3m X 29.9m
- Bedroom 2 49.2m X 31.2m
- Family room 94.3m X 45.9m
Level: Basement - Living room 40.7m X 36.1m
Level: Main - Dining room 26.6m X 43.3m
Level: Main
- Listing type identifier Idx

$-1,560
/ Month

