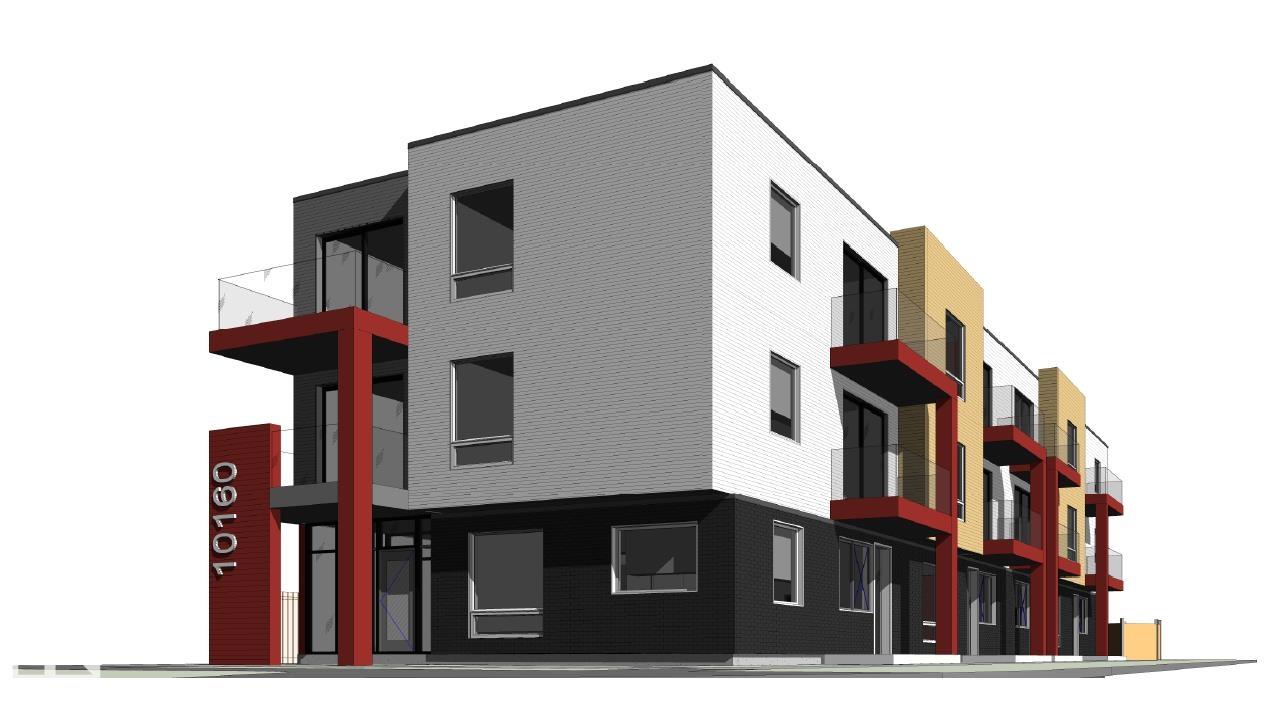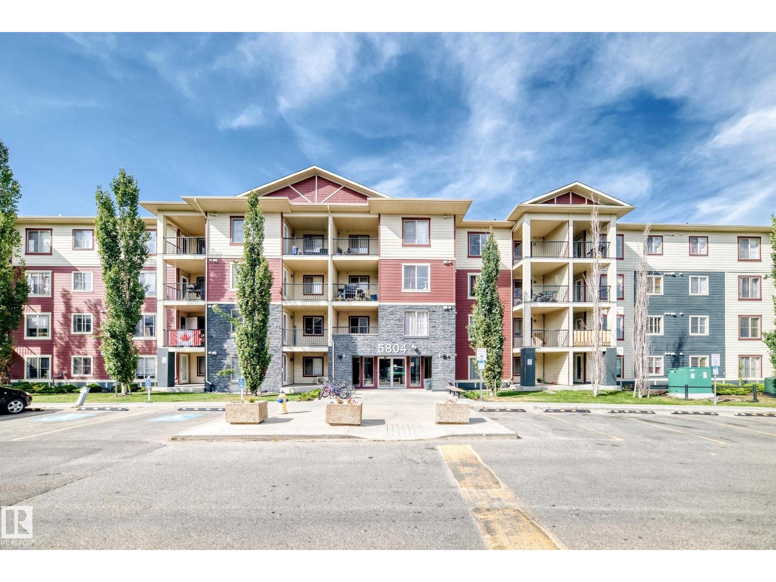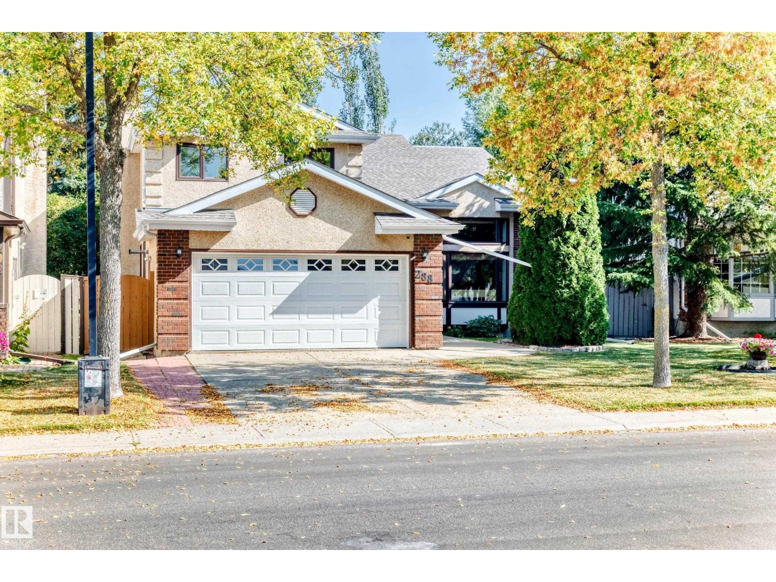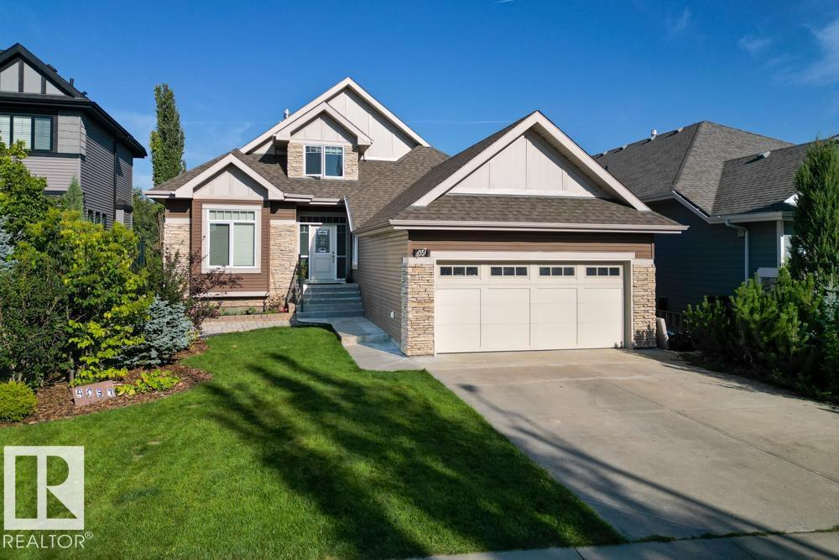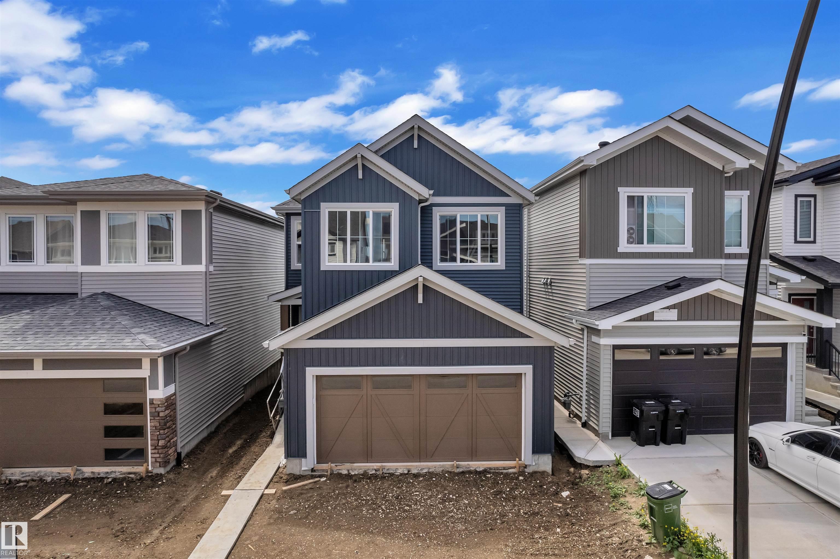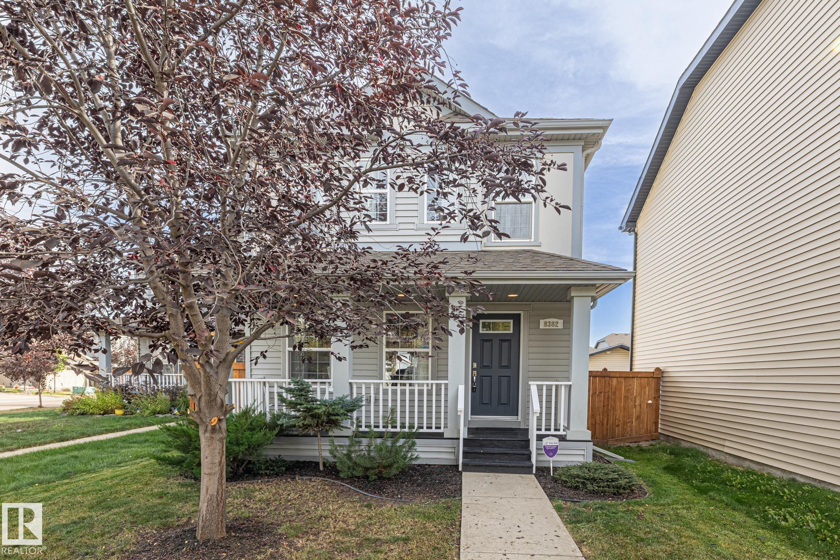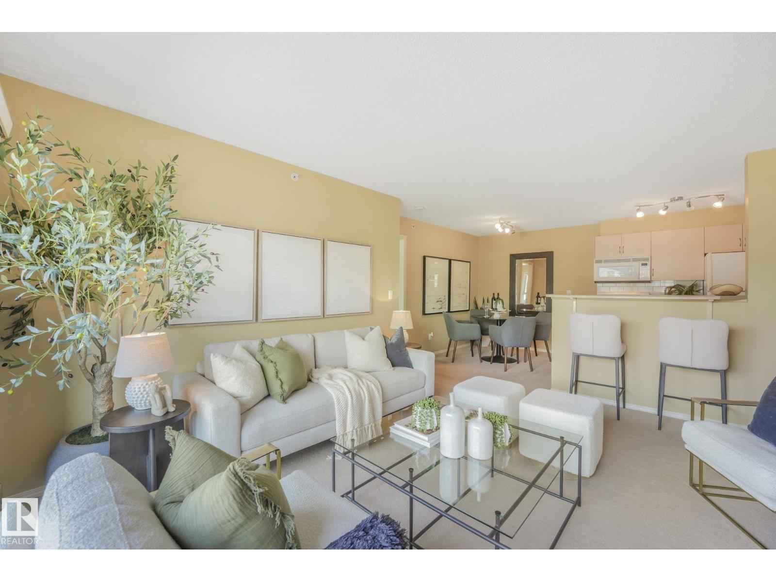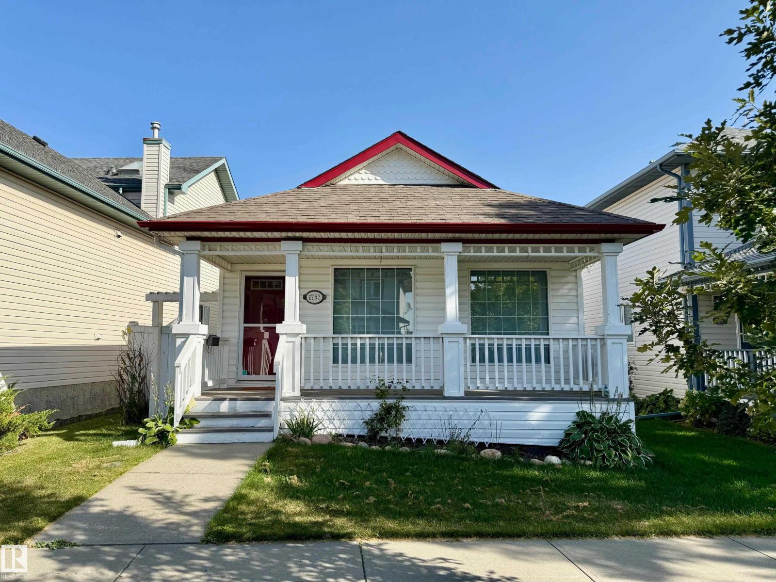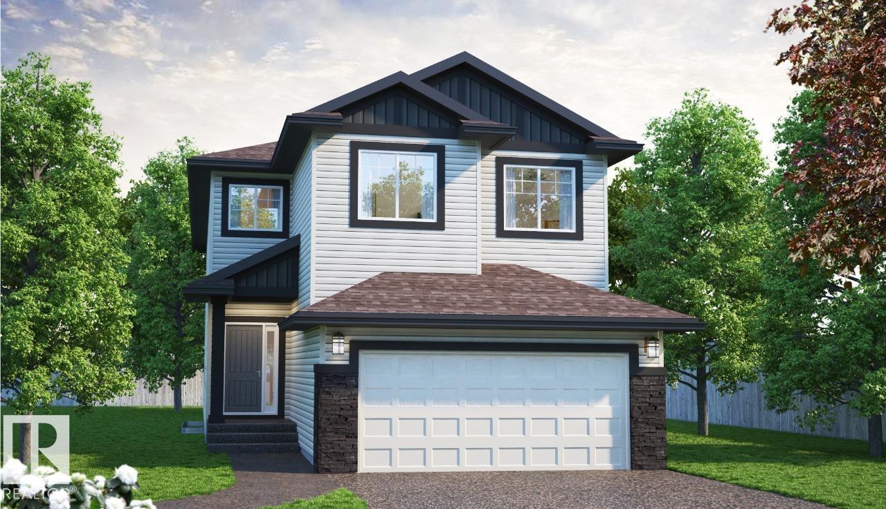- Houseful
- AB
- Edmonton
- The Hamptons
- 1794 Hammond Cr NW
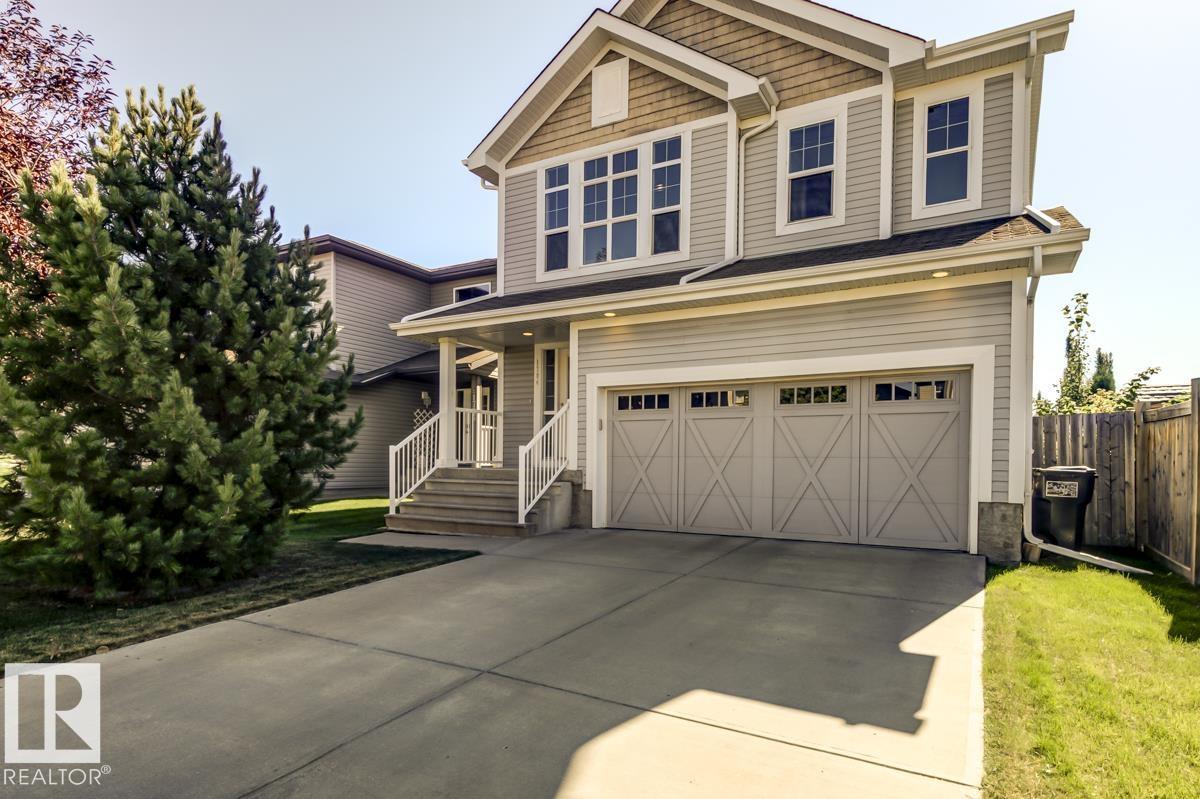
Highlights
Description
- Home value ($/Sqft)$309/Sqft
- Time on Housefulnew 39 minutes
- Property typeSingle family
- Neighbourhood
- Median school Score
- Lot size4,237 Sqft
- Year built2007
- Mortgage payment
Discover this stylish 1701 sq.ft. 2-storey that truly checks all the boxes! The main flr dazzles w/ hardwood & tile, a tucked-away 2pc bath, & an airy open layout filled w/ natural light from the oversized windows. The chef’s kitchen is an absolute showstopper—granite counters, S/S appliances, corner pantry & endless prep space—ideal for both entertaining & everyday living. Upstairs, retreat to your impressive primary suite complete w/ spa-inspired 5pc ensuite. 2 more generous bdrms, a bright bonus rm & convenient upper laundry add to the appeal. The unspoiled basement awaits your dream design & personal touch—home theatre, gym, or rec rm, the options here are endless. Outside, enjoy mornings & evenings on your generous composite deck & beautiful stone patio in your SE facing backyard. This great home features AC, new furnace (25) & is close to schools, shopping, parks & w/ quick Henday access. This home blends comfort, lifestyle & unbeatable value in one sought-after package. Don’t miss this opportunity! (id:63267)
Home overview
- Cooling Central air conditioning
- Heat type Forced air
- # total stories 2
- # parking spaces 4
- Has garage (y/n) Yes
- # full baths 2
- # half baths 1
- # total bathrooms 3.0
- # of above grade bedrooms 3
- Subdivision The hamptons
- Lot dimensions 393.62
- Lot size (acres) 0.09726217
- Building size 1701
- Listing # E4458986
- Property sub type Single family residence
- Status Active
- Dining room 3.05m X 2.66m
Level: Main - Living room 3.92m X 3.9m
Level: Main - Kitchen 4.23m X 3.62m
Level: Main - Bonus room 4.9m X 4.36m
Level: Upper - 3rd bedroom 3.04m X 2.66m
Level: Upper - Primary bedroom 4.98m X 3.8m
Level: Upper - 2nd bedroom 3.76m X 2.94m
Level: Upper - Laundry 1.68m X 1.12m
Level: Upper
- Listing source url Https://www.realtor.ca/real-estate/28898371/1794-hammond-cr-nw-edmonton-the-hamptons
- Listing type identifier Idx

$-1,400
/ Month

