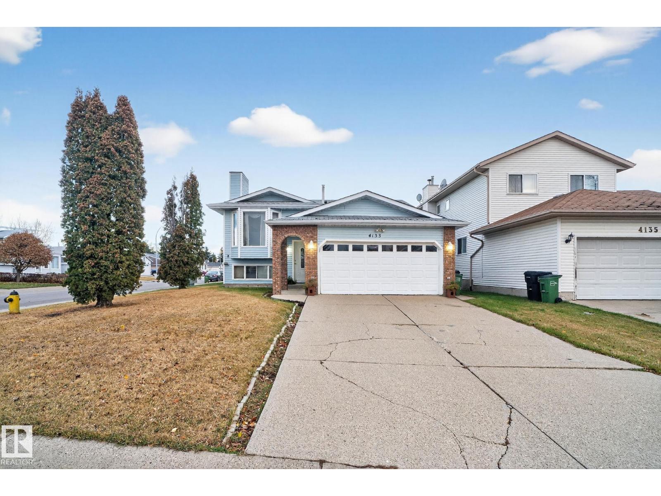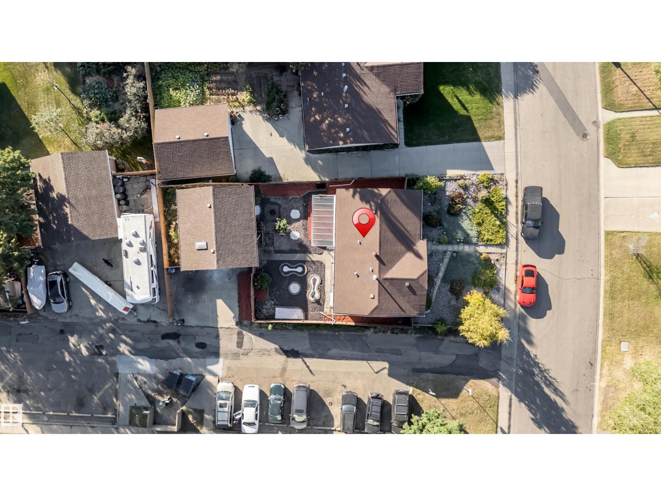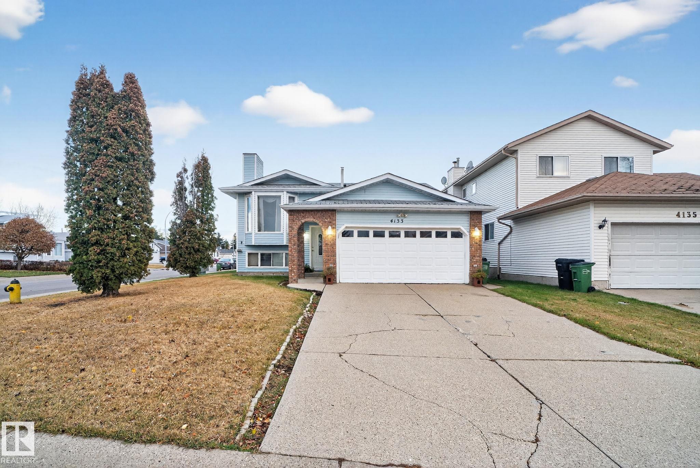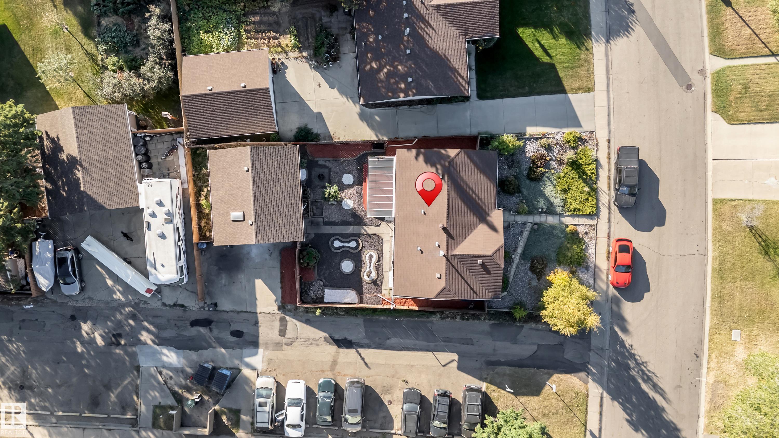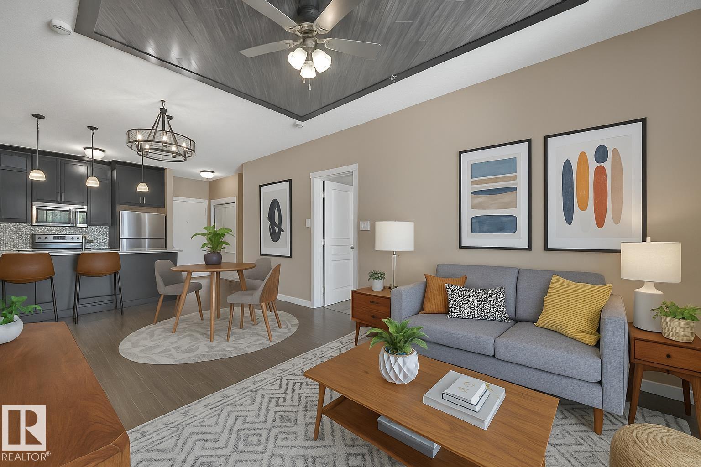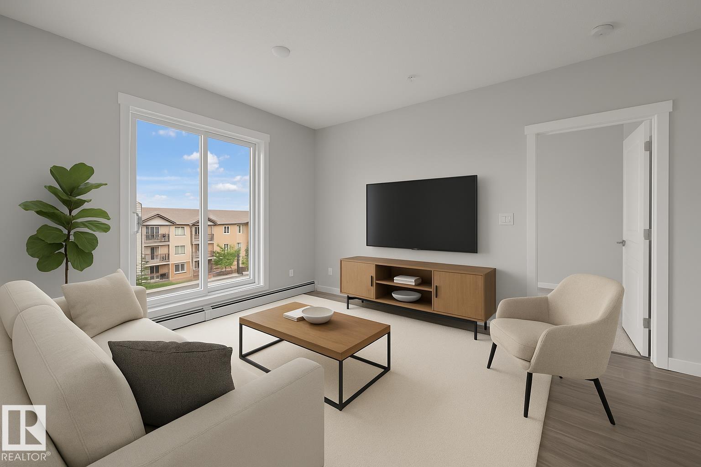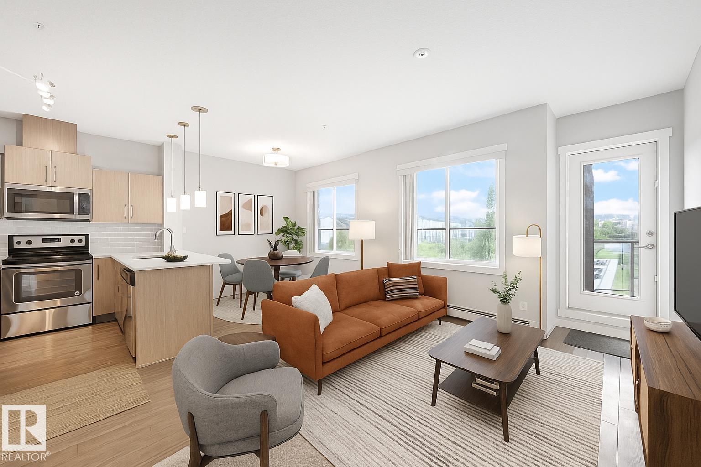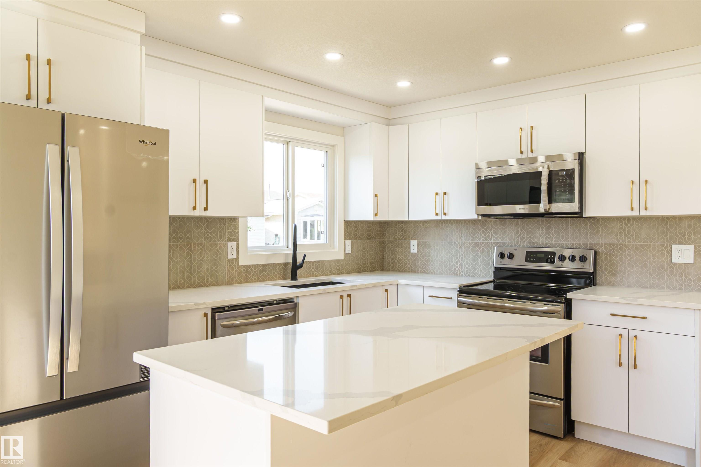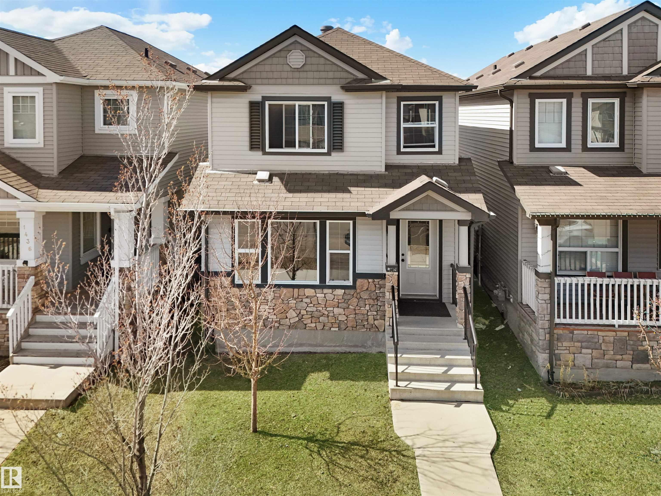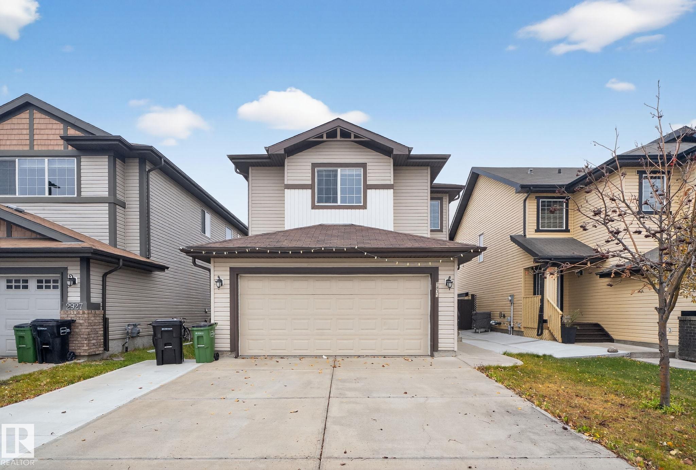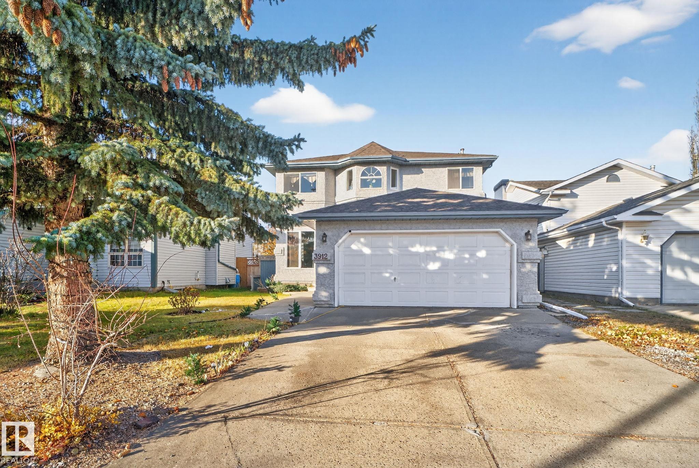- Houseful
- AB
- Edmonton
- Daly Grove
- 18 Av Nw Unit 4003
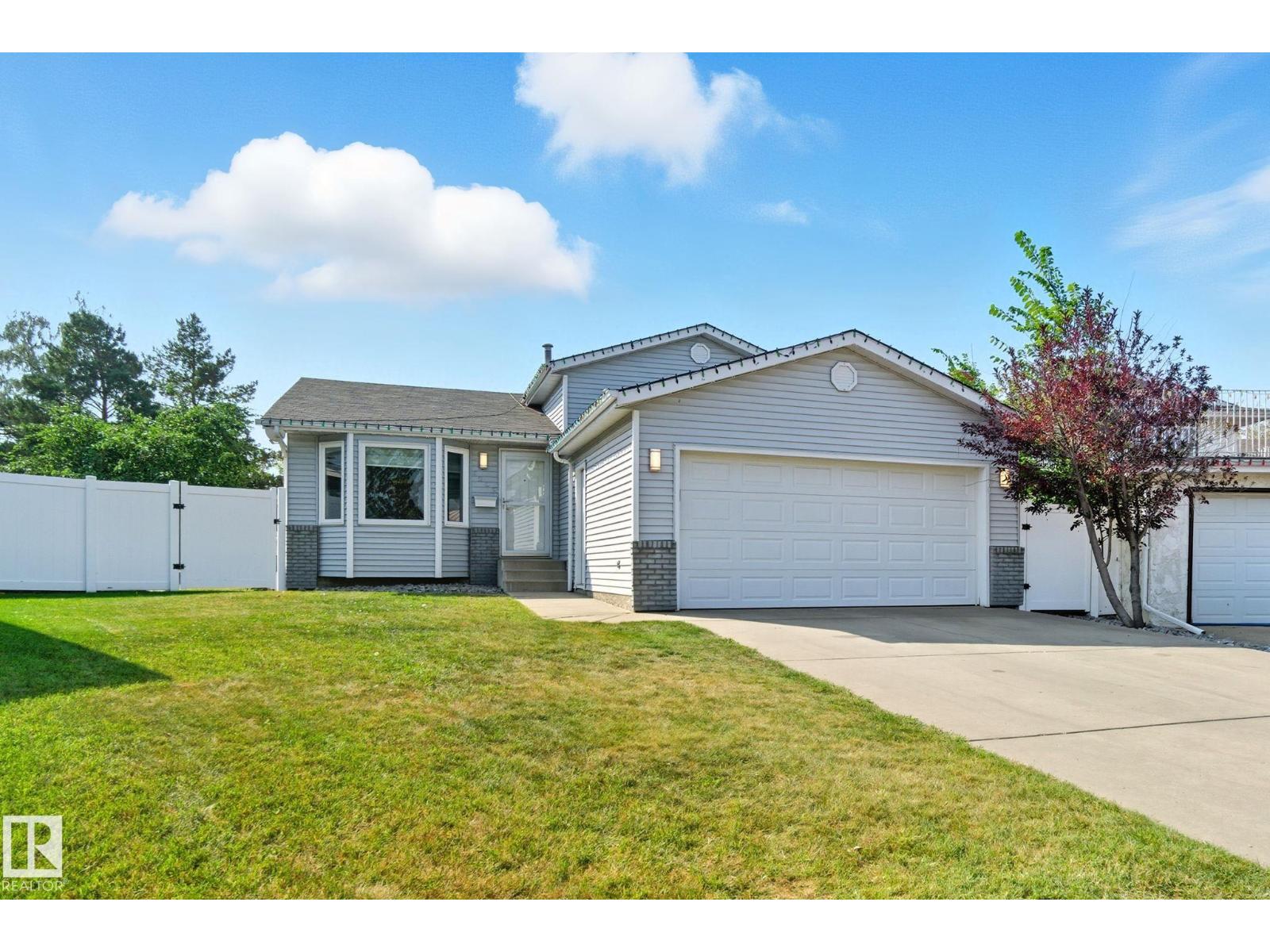
Highlights
Description
- Home value ($/Sqft)$418/Sqft
- Time on Houseful49 days
- Property typeSingle family
- Neighbourhood
- Median school Score
- Lot size7,995 Sqft
- Year built1987
- Mortgage payment
Situated on one of the largest lots, this home combines comfort, function, numerous upgrades, and a fantastic layout located steps from schools, parks and greenspace. Inside, the home has been freshly painted and features engineered hardwood flooring and new windows on the main level. The bright kitchen offers modern white cabinetry, granite overlay countertops, tile flooring, and opens onto a stunning two-tier, no-maintenance deck. Relax in the hot tub, gather around the fire pit, or enjoy the beautifully landscaped yard complete with RV storage, a shed, and maintenance-free fencing. Upstairs you’ll find two spacious bedrooms, including a primary suite with an ensuite with a luxurious steam shower. The lower level is bright with two large windows, a cozy gas fireplace, bedroom, full bath, laundry. And if that isn't enough space, the basement features a den/potential bedroom and rec room and there is an attached heated double garage. Located across from T.D. Baker, this is a true gem in Daly Grove. (id:63267)
Home overview
- Heat type Forced air
- Fencing Fence
- # parking spaces 4
- Has garage (y/n) Yes
- # full baths 3
- # total bathrooms 3.0
- # of above grade bedrooms 3
- Subdivision Daly grove
- Directions 2246499
- Lot dimensions 742.75
- Lot size (acres) 0.18353102
- Building size 1195
- Listing # E4457793
- Property sub type Single family residence
- Status Active
- Den 2.85m X 4.41m
Level: Basement - Recreational room 4.65m X 5.48m
Level: Basement - Family room 5.14m X 4.77m
Level: Lower - 3rd bedroom 2.55m X 4.33m
Level: Lower - Dining room 4.49m X 3.23m
Level: Main - Living room 408m X 3.68m
Level: Main - Kitchen 4.77m X 3.67m
Level: Main - Primary bedroom 3.59m X 4.75m
Level: Upper - 2nd bedroom 2.57m X 3.88m
Level: Upper
- Listing source url Https://www.realtor.ca/real-estate/28862147/4003-18-av-nw-edmonton-daly-grove
- Listing type identifier Idx

$-1,333
/ Month

