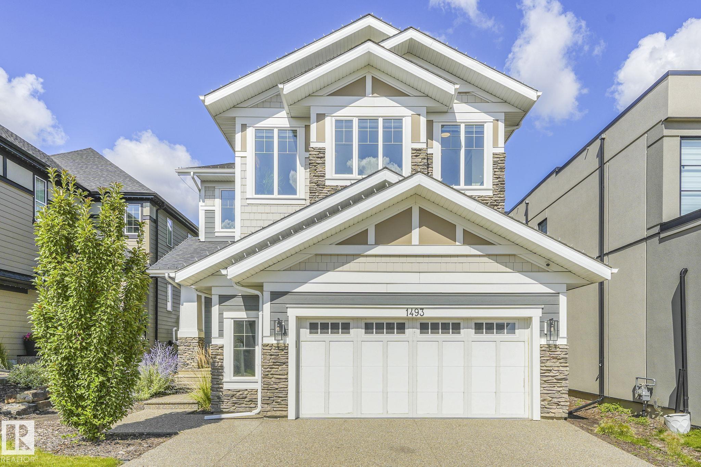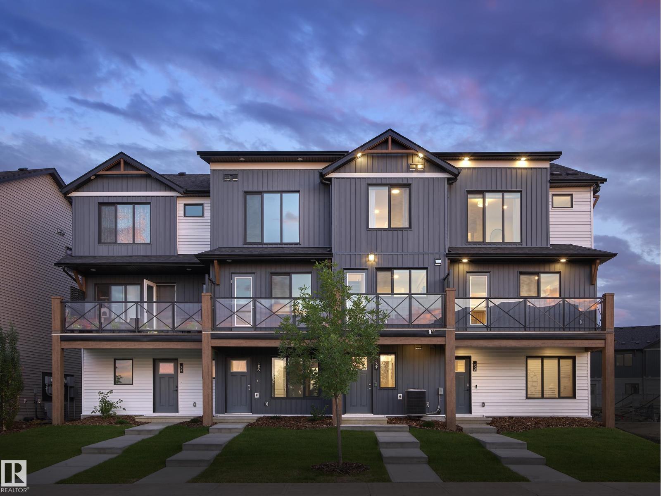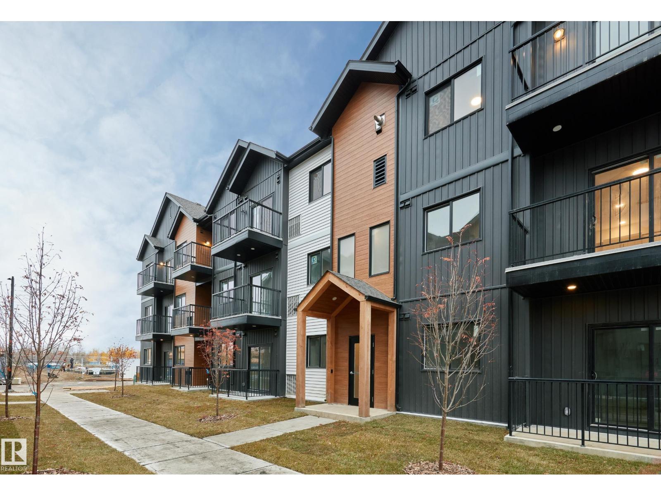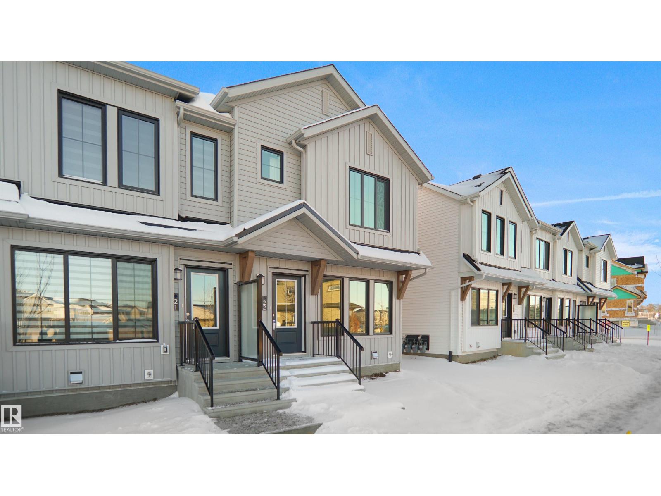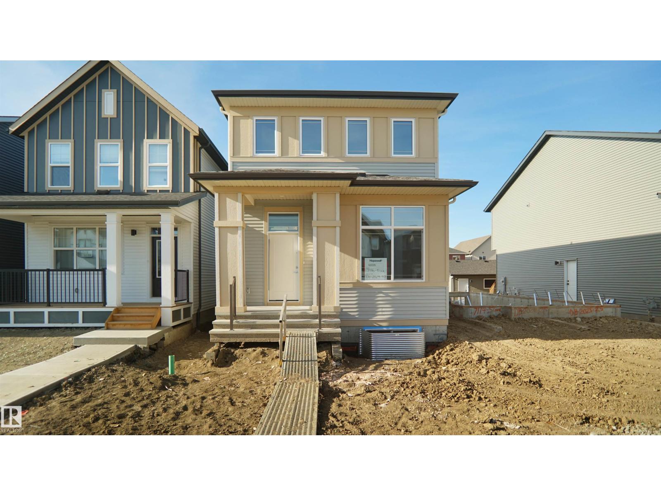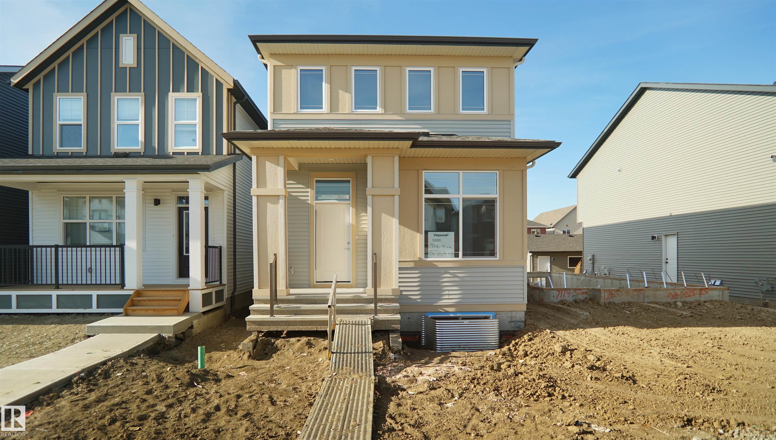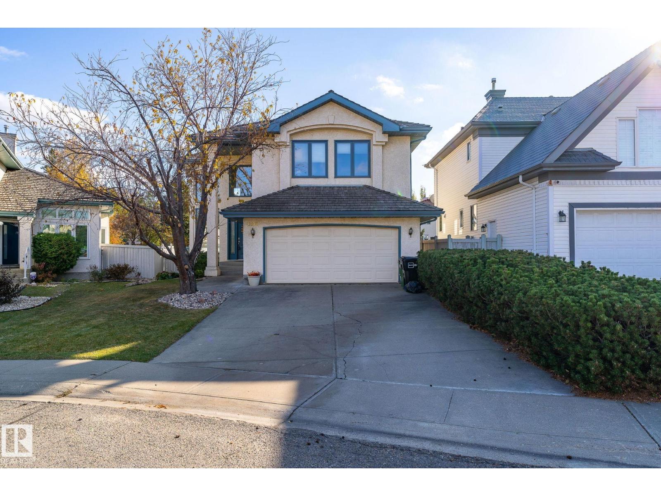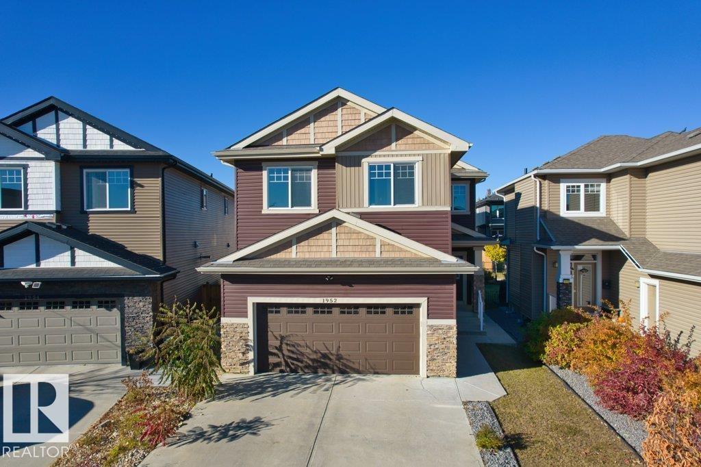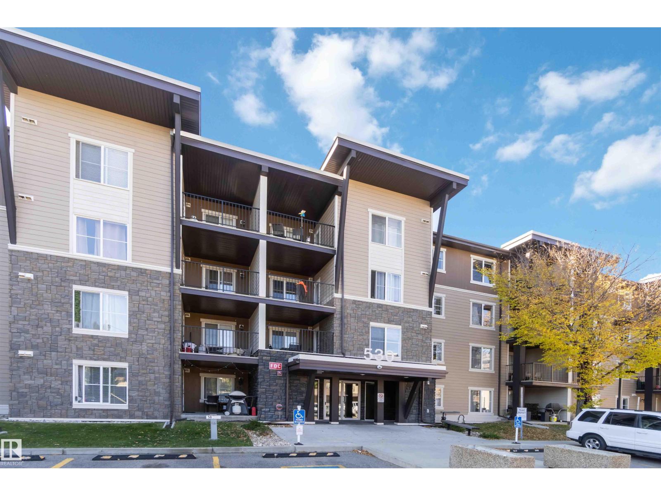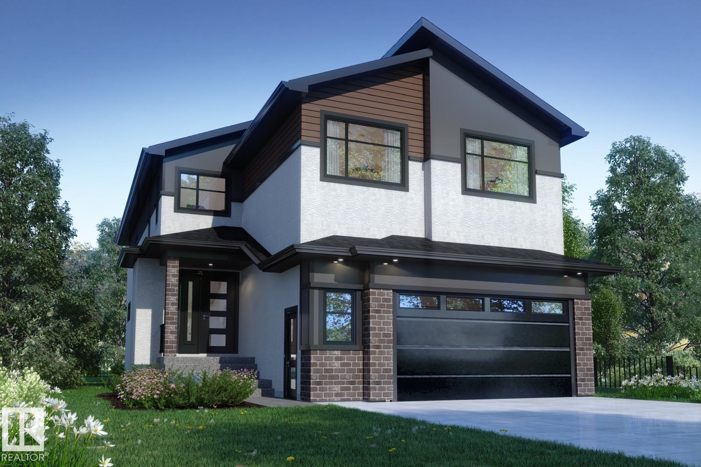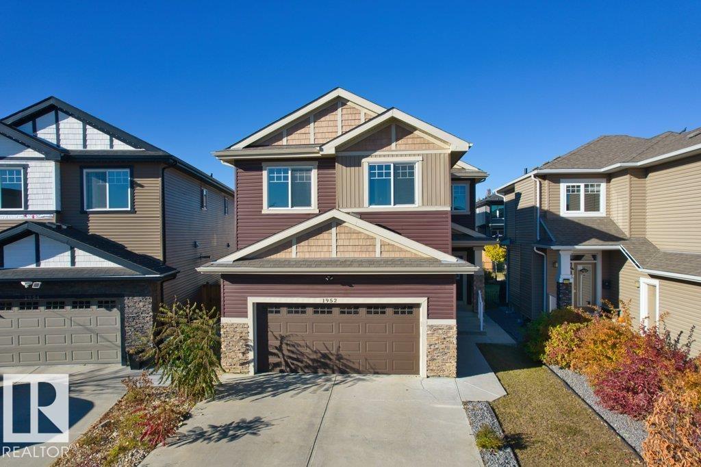- Houseful
- AB
- Edmonton
- Rutherford
- 18 Av Sw Unit 11732
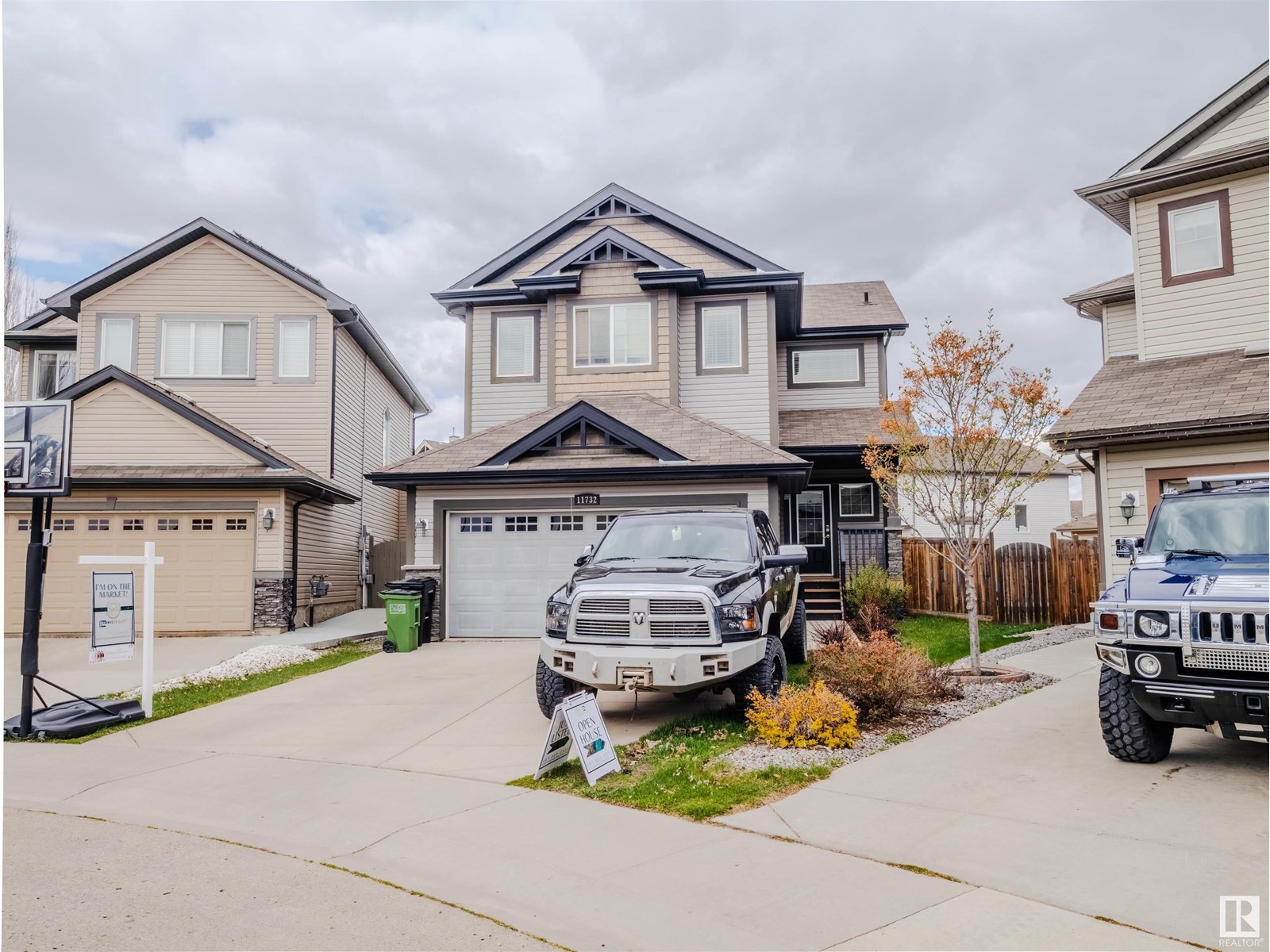
Highlights
Description
- Home value ($/Sqft)$277/Sqft
- Time on Houseful89 days
- Property typeSingle family
- Neighbourhood
- Median school Score
- Year built2012
- Mortgage payment
Step into this beautiful 3-bedroom, 2.5-bathroom home on a spacious pie-shaped lot in one of the city’s most desirable neighbourhoods. With an open-concept main floor perfect for entertaining and family living, this home offers both style and function in every corner. Upstairs, a versatile bonus room provides the perfect space for a home office, playroom, or cozy movie nights. The large primary suite is a true retreat, featuring his and her walk-in closets and a 5-piece ensuite with dual sinks, a soaking tub, and a separate shower. Enjoy the outdoor space in your fully fenced backyard, ideal for summer BBQs and letting the kids or pets roam safely. Located steps from schools, transit, and shopping, this home offers convenience, comfort, and a lifestyle you'll love coming home to. (id:63267)
Home overview
- Cooling Central air conditioning
- Heat type Forced air
- # total stories 2
- Fencing Fence
- # parking spaces 4
- Has garage (y/n) Yes
- # full baths 2
- # half baths 1
- # total bathrooms 3.0
- # of above grade bedrooms 3
- Subdivision Rutherford (edmonton)
- Directions 2230501
- Lot size (acres) 0.0
- Building size 2164
- Listing # E4449901
- Property sub type Single family residence
- Status Active
- Living room Measurements not available
Level: Main - Dining room Measurements not available
Level: Main - Kitchen Measurements not available
Level: Main - Primary bedroom Measurements not available
Level: Upper - 2nd bedroom Measurements not available
Level: Upper - 3rd bedroom Measurements not available
Level: Upper - Bonus room Measurements not available
Level: Upper
- Listing source url Https://www.realtor.ca/real-estate/28657765/11732-18-av-sw-edmonton-rutherford-edmonton
- Listing type identifier Idx

$-1,600
/ Month

