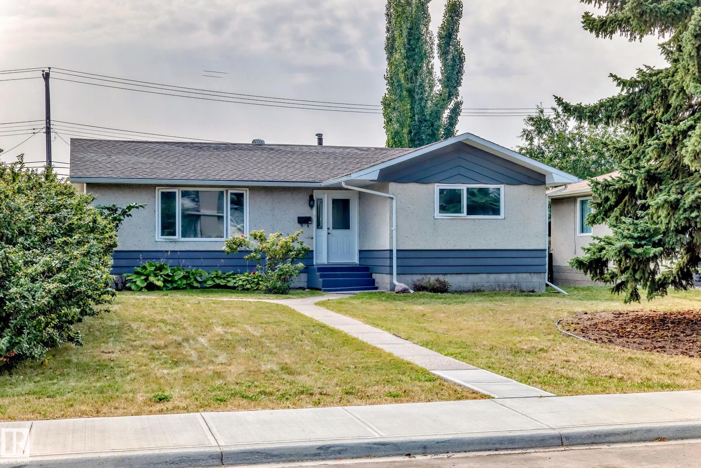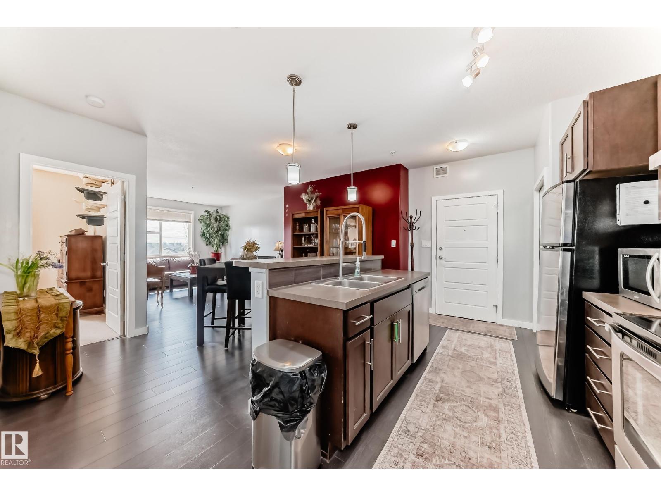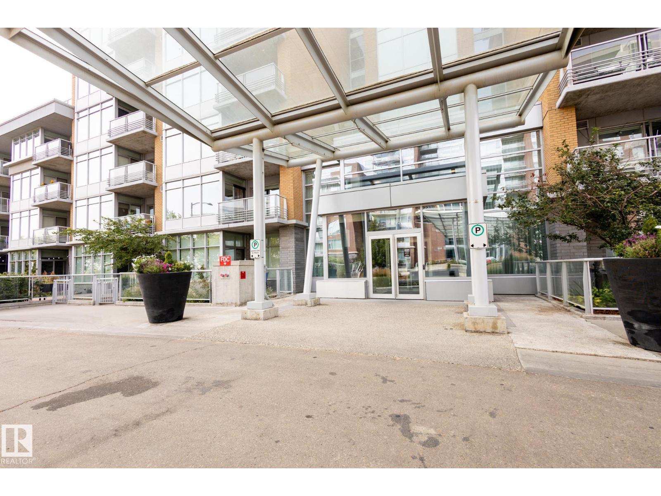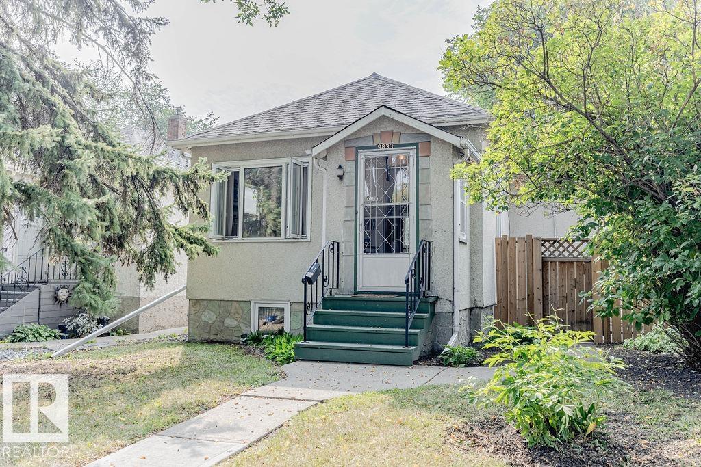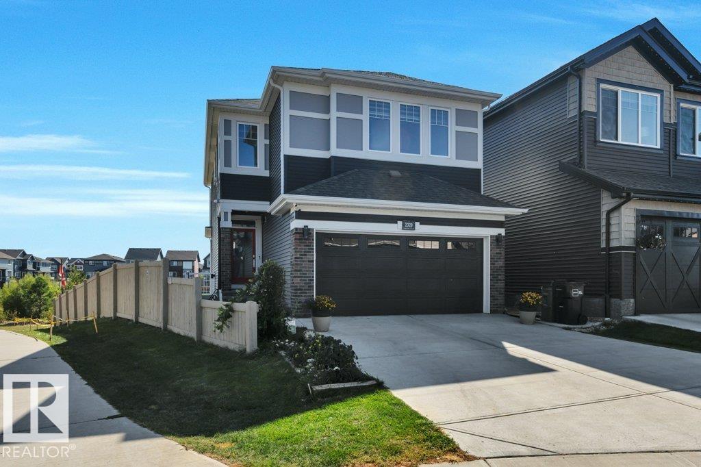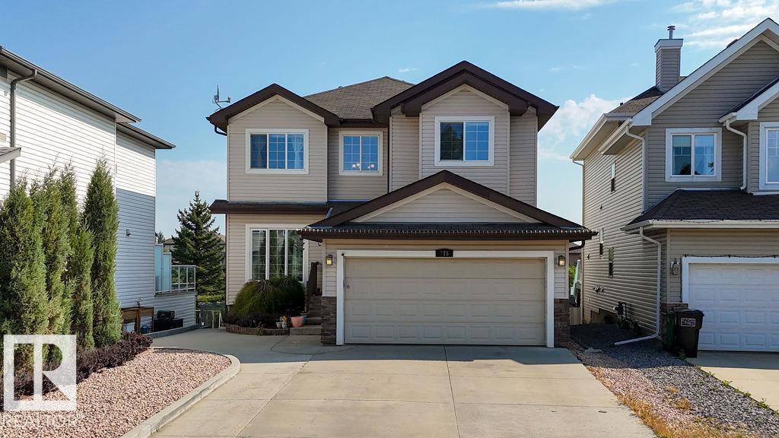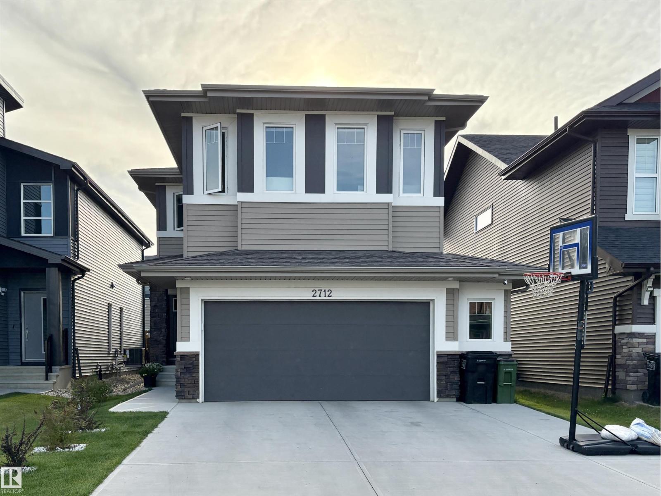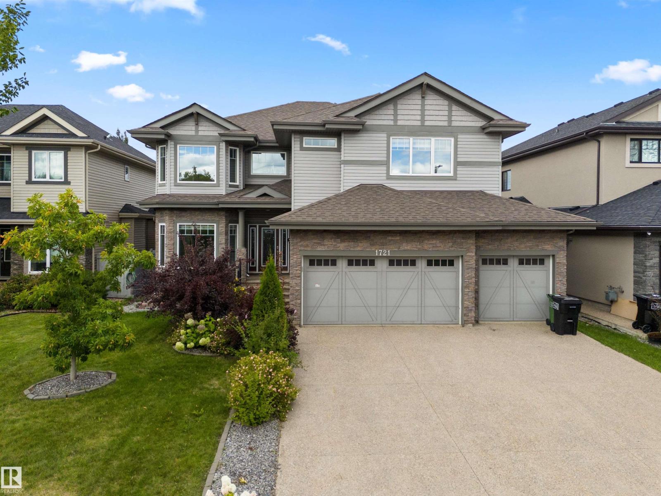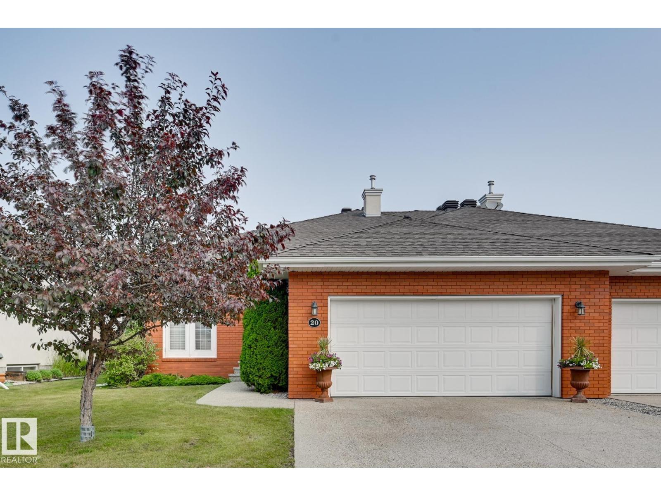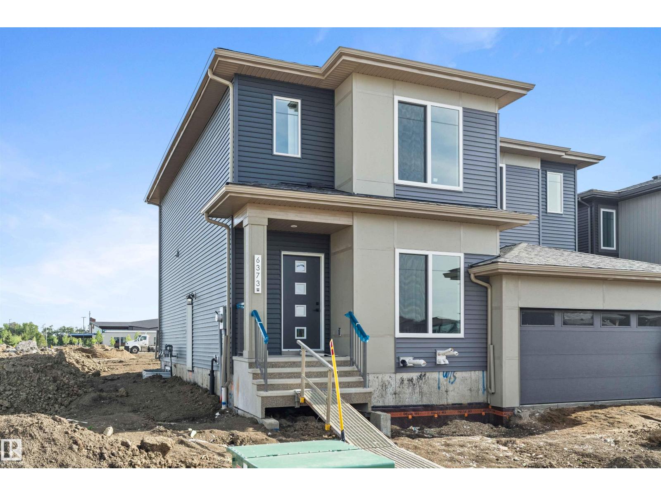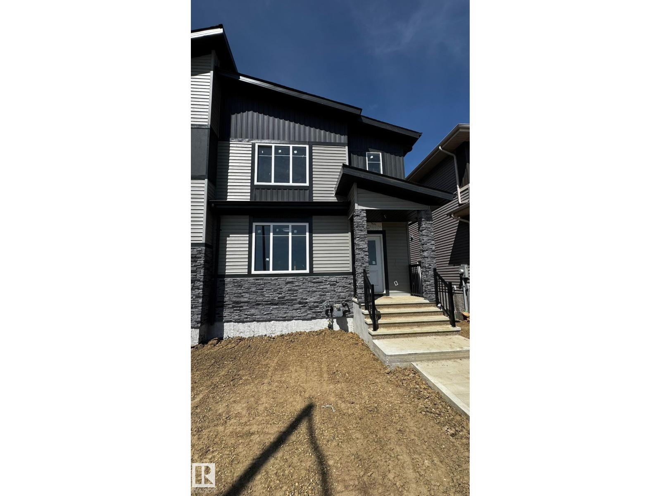- Houseful
- AB
- Edmonton
- Rutherford
- 18 Av Sw Unit 12039 Ave
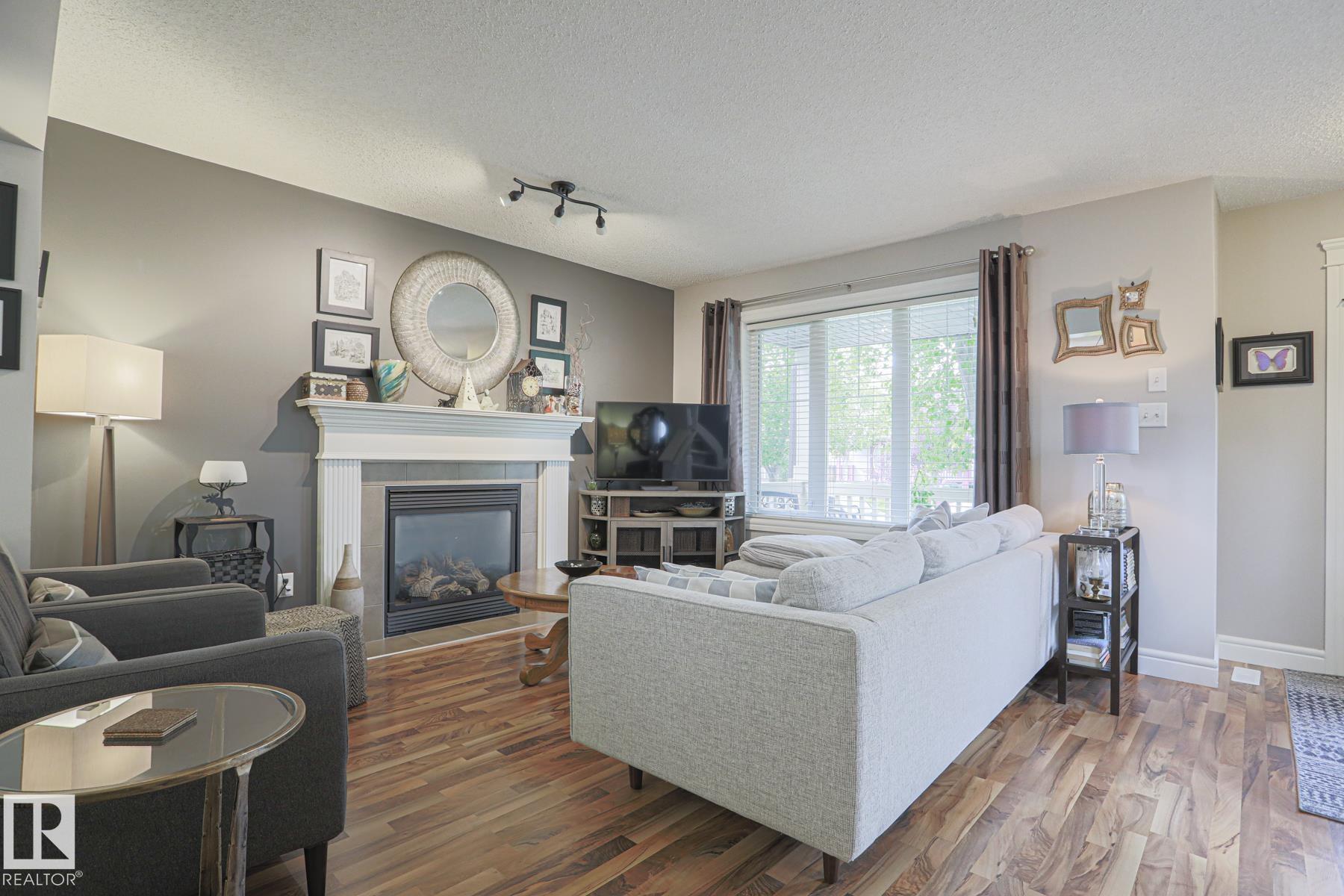
Highlights
Description
- Home value ($/Sqft)$338/Sqft
- Time on Houseful27 days
- Property typeResidential
- Style2 storey
- Neighbourhood
- Median school Score
- Lot size3,239 Sqft
- Year built2005
- Mortgage payment
Welcome to this beautiful Pacesetter-built 2-storey tucked away on a quiet street in Rutherford, offering charm, upgrades, and a fantastic family-friendly location. You’ll be welcomed by a large front verandah—perfect for morning coffee in the privacy of your yard—before stepping inside to an open-concept main floor with upgraded baseboards, trim, and a stylish front door. The bright living room features a gas fireplace and large window for abundant natural light, while the kitchen offers cinnamon maple cabinets, a large island, and stainless steel appliances. Laminate floors flow throughout the main level, with a convenient half bath at the back entry leading to your deck with privacy walls, landscaped yard, and double detached garage. Upstairs, the spacious primary bedroom boasts a 4-piece ensuite and his-and-hers closets, joined by two additional bedrooms and another full bath. The undeveloped basement is ready for your personal touch, complete with a brand new furnace and HWT (Sept 2025).
Home overview
- Heat type Forced air-1, natural gas
- Foundation Concrete perimeter
- Roof Asphalt shingles
- Exterior features Back lane, fenced, golf nearby, landscaped, paved lane, playground nearby, schools, shopping nearby
- # parking spaces 4
- Has garage (y/n) Yes
- Parking desc Double garage detached
- # full baths 2
- # half baths 1
- # total bathrooms 3.0
- # of above grade bedrooms 3
- Flooring Carpet, laminate flooring
- Appliances Dishwasher-built-in, dryer, garage control, garage opener, hood fan, refrigerator, stove-electric, washer, window coverings
- Has fireplace (y/n) Yes
- Interior features Ensuite bathroom
- Community features Off street parking, on street parking, closet organizers, deck, front porch
- Area Edmonton
- Zoning description Zone 55
- Lot desc Rectangular
- Lot size (acres) 300.9
- Basement information Full, unfinished
- Building size 1362
- Mls® # E4452602
- Property sub type Single family residence
- Status Active
- Virtual tour
- Living room Level: Main
- Dining room Level: Main
- Listing type identifier Idx

$-1,214
/ Month

