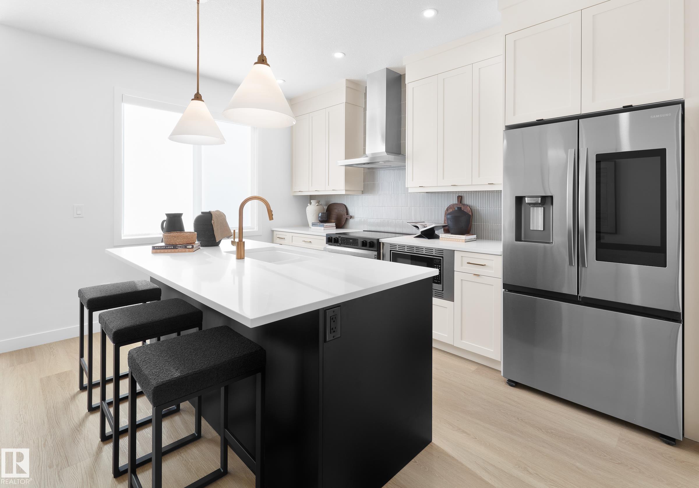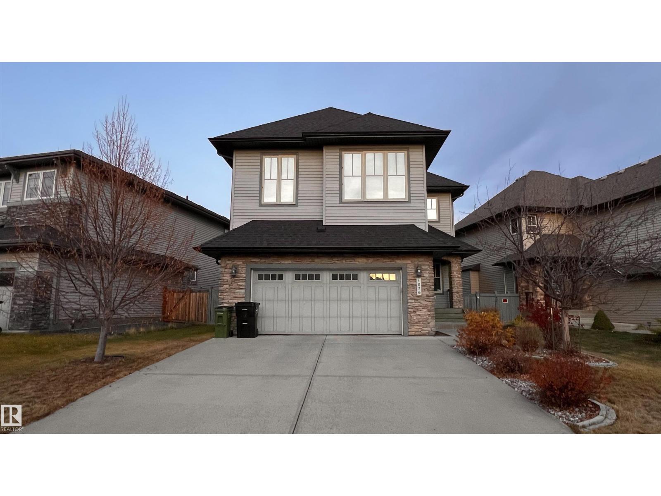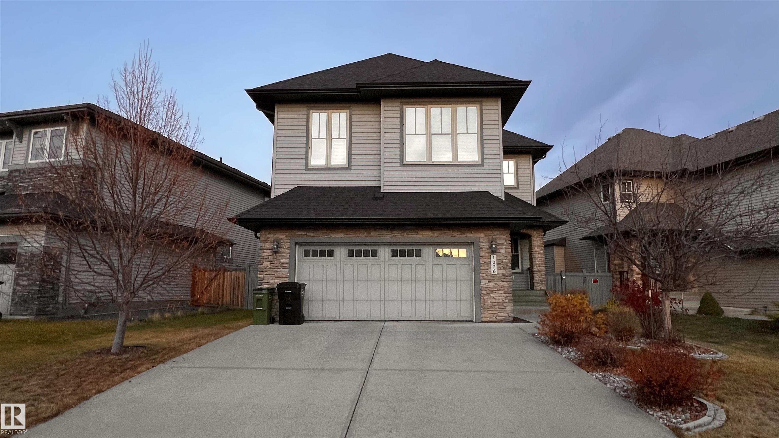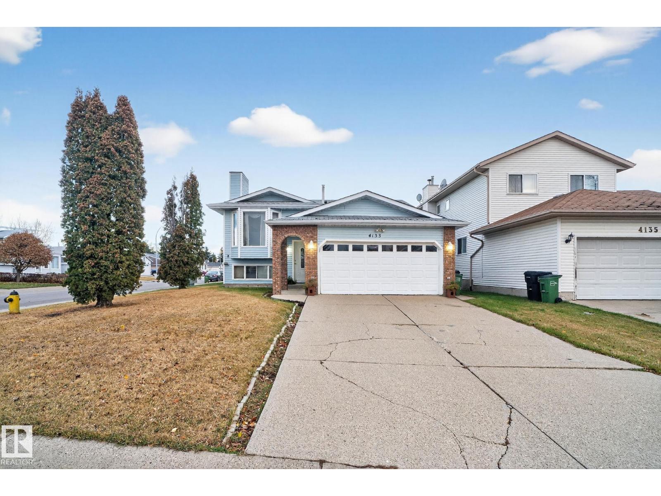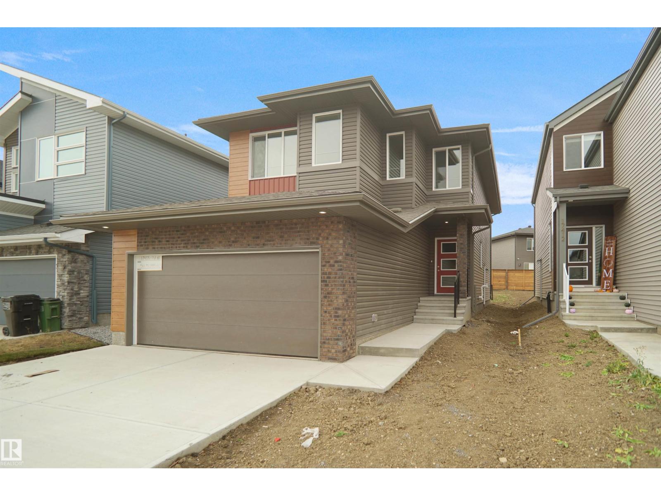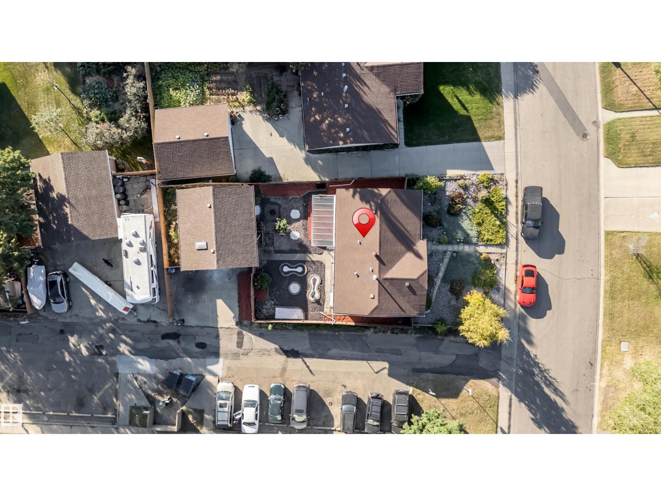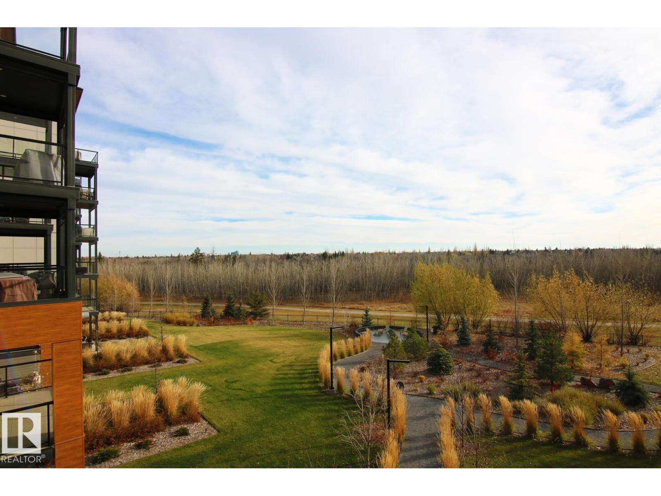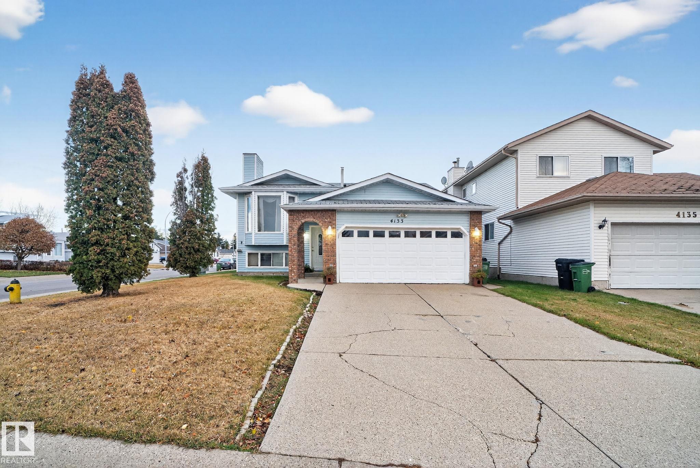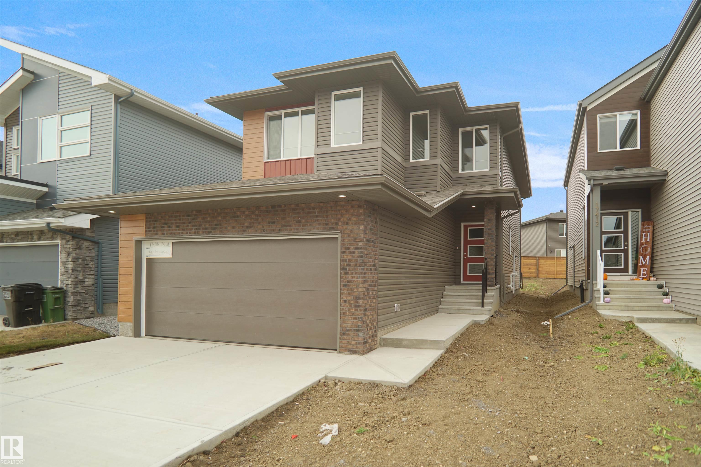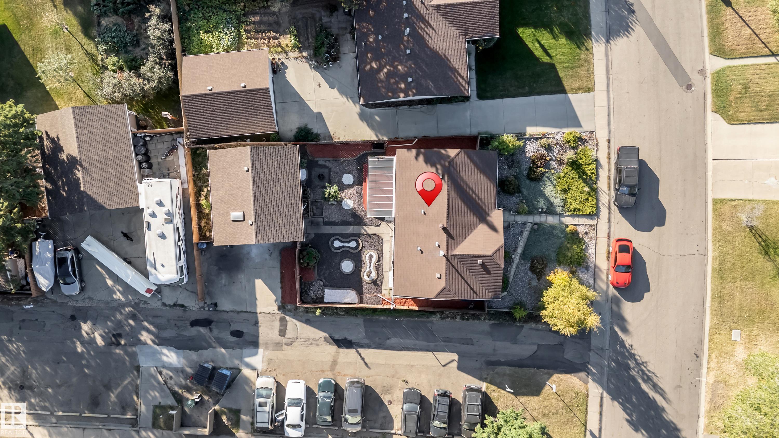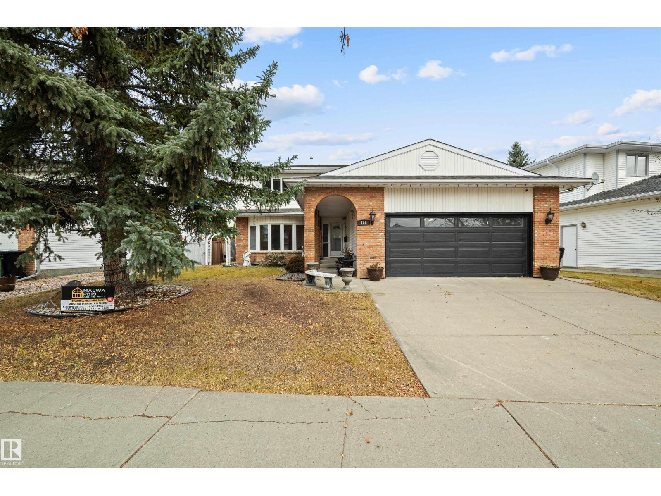- Houseful
- AB
- Edmonton
- Summerside
- 18 Av Sw Unit 8039
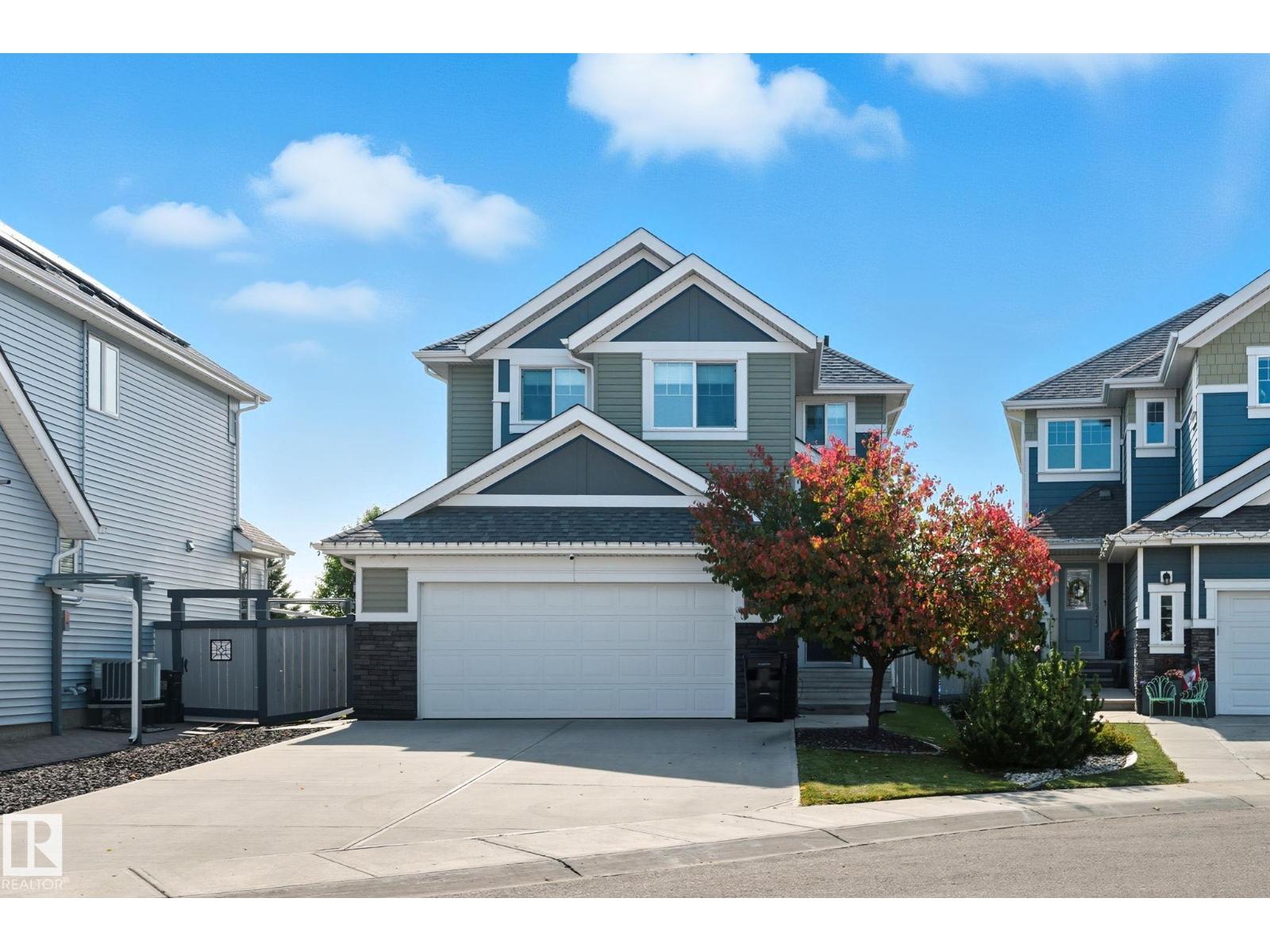
Highlights
Description
- Home value ($/Sqft)$317/Sqft
- Time on Houseful48 days
- Property typeSingle family
- Neighbourhood
- Median school Score
- Lot size5,101 Sqft
- Year built2012
- Mortgage payment
Welcome to this beautiful 5 BED, 4 FULL BATH home offering nearly 3,200 sq.ft. of living space, perfectly located on a quiet CUL-DE-SAC backing onto GREEN SPACE. Built by LANDMARK HOMES in 2012, this home is designed for comfort & functionality with CENTRAL A/C, CENTRAL VAC, IN-BUILT-SPEAKER SYSTEM, ON-DEMAND HOT WATER TANK, and a DOUBLE ATTACHED (HEATED, OVERSIZED & INSULATED) GARAGE with a SIDE DOOR and an EXTENDED DRIVEWAY. The main floor boasts a BEDROOM, FULL BATH & a bright open layout, while the upper level features a spacious BONUS ROOM, LAUNDRY, and 3 well-sized bedrooms including a relaxing PRIMARY bedroom with 5-pc ENSUITE & WALK-IN-CLOSET. The FULLY FINISHED BASEMENT is an entertainer’s dream with a MEDIA ROOM, WET BAR (can be converted into second kitchen in future), additional LAUNDRY, 5th BEDROOM & a FULL BATH provides extra living space for family or guests. Gorgeous landscaped backyard with FIRE PIT & a DECK. Recent upgrades include: Furnace fan (2022), All house siding replaced (2022). (id:63267)
Home overview
- Cooling Central air conditioning
- Heat type Forced air
- # total stories 2
- Fencing Fence
- Has garage (y/n) Yes
- # full baths 4
- # total bathrooms 4.0
- # of above grade bedrooms 5
- Community features Lake privileges
- Subdivision Summerside
- Directions 2031317
- Lot dimensions 473.9
- Lot size (acres) 0.117099084
- Building size 2207
- Listing # E4457980
- Property sub type Single family residence
- Status Active
- Recreational room 3.72m X 4.45m
Level: Basement - Storage 3.05m X 2.59m
Level: Basement - Laundry 2.84m X 2.84m
Level: Basement - 5th bedroom 3.05m X 3.74m
Level: Basement - Living room 3.98m X 4.7m
Level: Main - 4th bedroom 3.57m X 3.06m
Level: Main - Kitchen 3.69m X 4.02m
Level: Main - Dining room 3.95m X 3.06m
Level: Main - 3rd bedroom 2.9m X 4.14m
Level: Upper - Laundry 2.61m X 1.5m
Level: Upper - Primary bedroom 3.83m X 4.62m
Level: Upper - Family room 3.69m X 4.71m
Level: Upper - 2nd bedroom 2.81m X 4.98m
Level: Upper
- Listing source url Https://www.realtor.ca/real-estate/28869770/8039-18-av-sw-edmonton-summerside
- Listing type identifier Idx

$-1,866
/ Month

