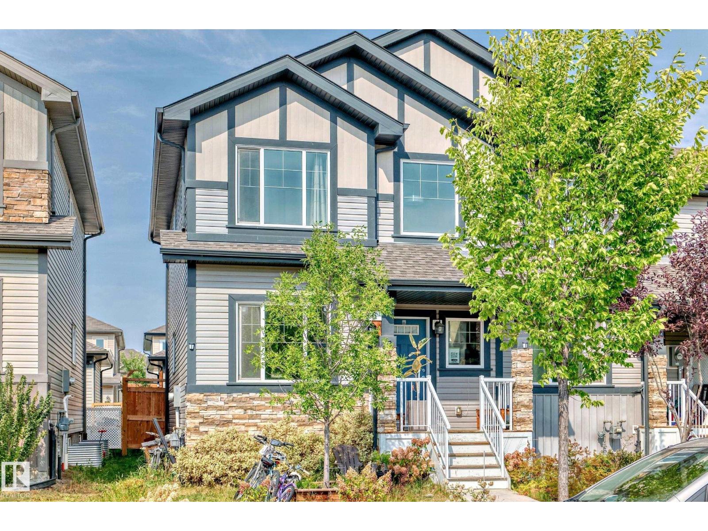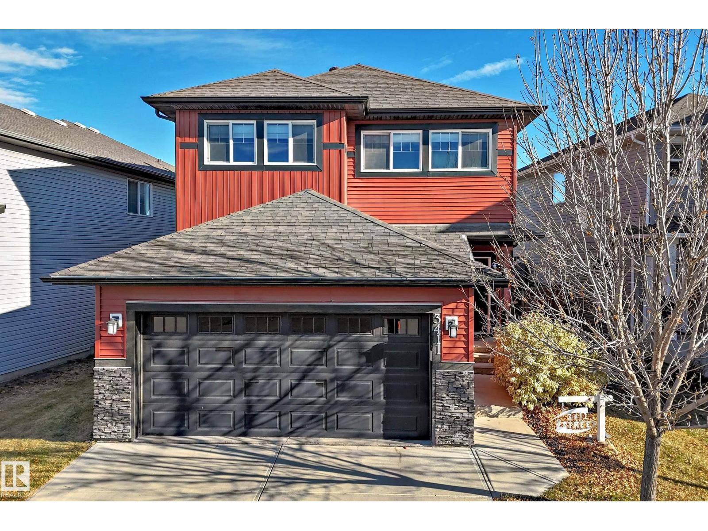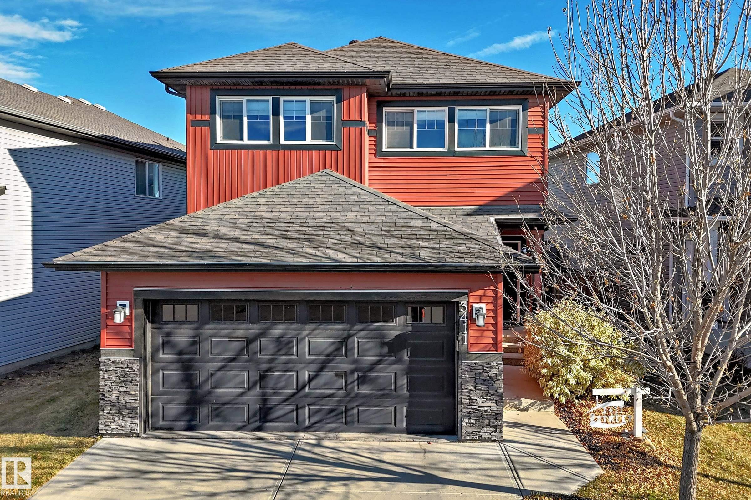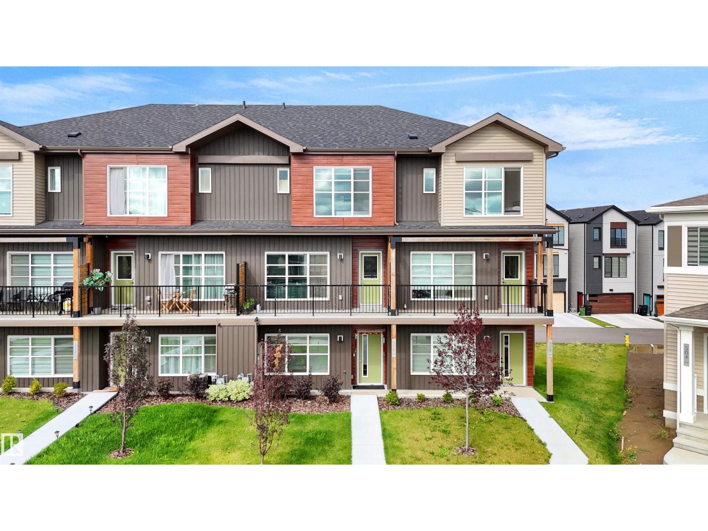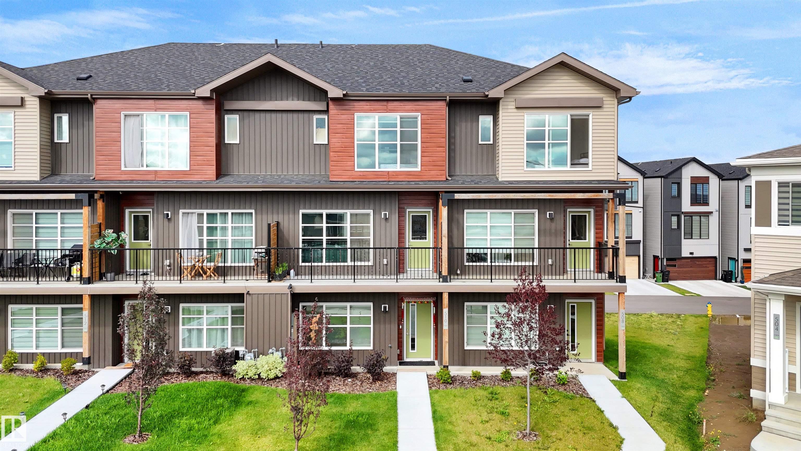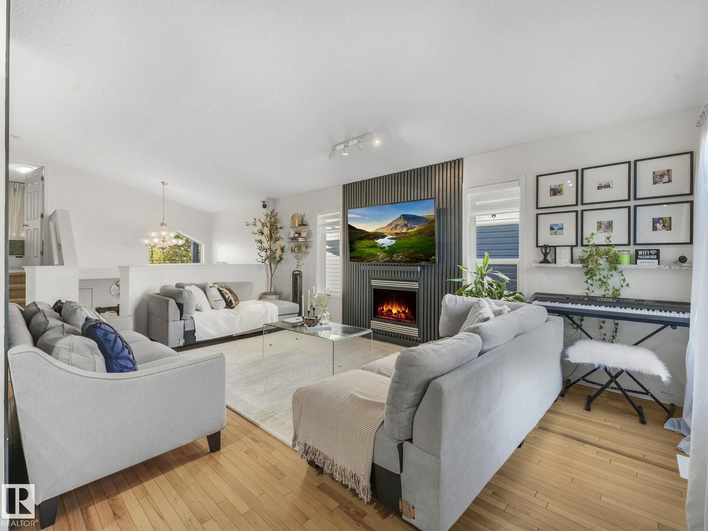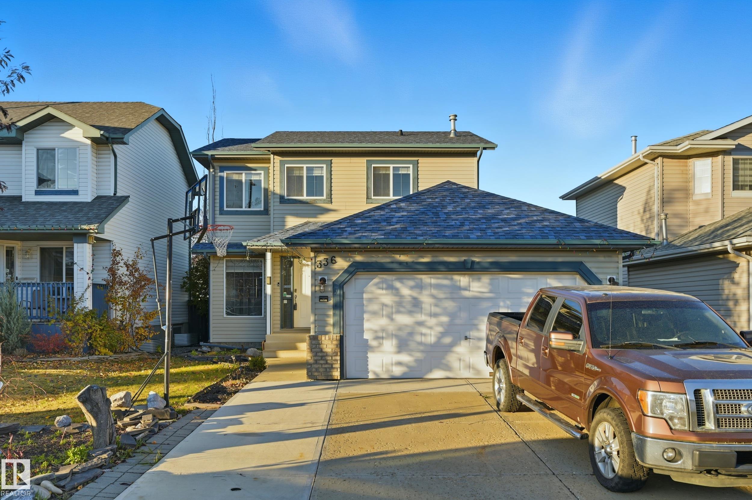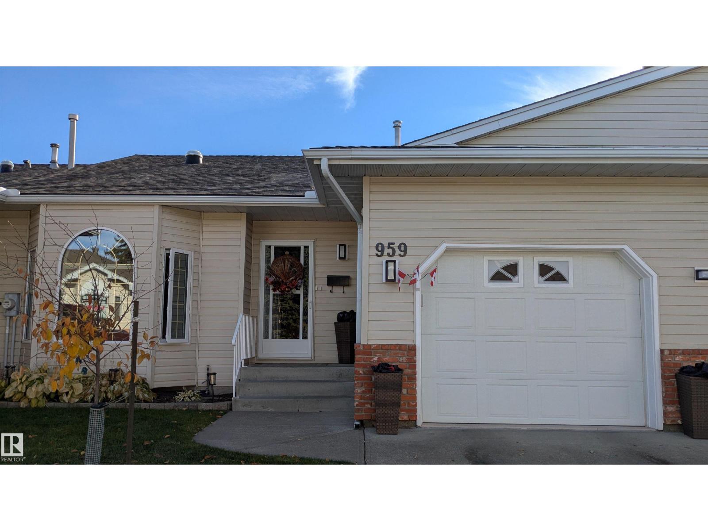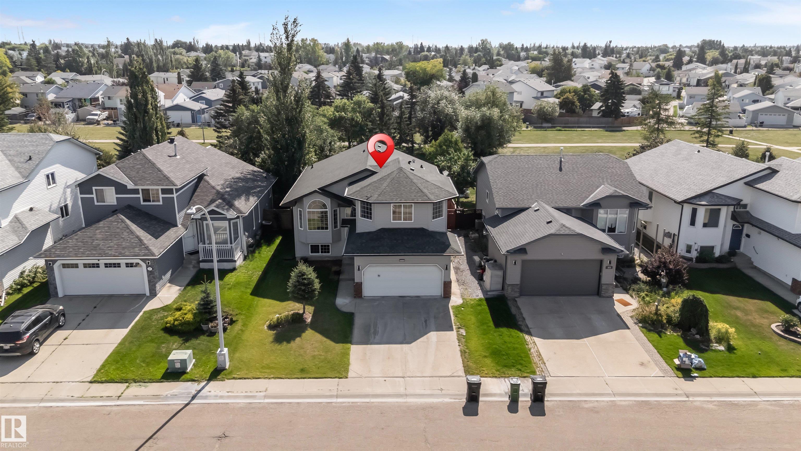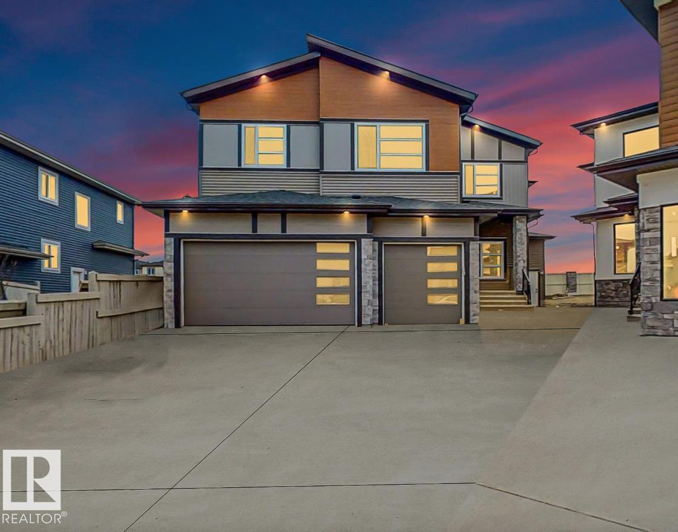
Highlights
Description
- Home value ($/Sqft)$283/Sqft
- Time on Housefulnew 4 days
- Property typeResidential
- Style2 storey
- Neighbourhood
- Median school Score
- Lot size6,466 Sqft
- Year built2023
- Mortgage payment
TRIPLE GARAGE CUSTOM BUILT home w/SEPARATE ENTRANCE in Edmonton’s most popular and exciting Craftsman inspired south east community of LAUREL w/quick access to schools, meadows rec centre, commercial plaza. Offering DUAL MASTER BEDS w/3 FULL BATHS UPSTAIRS, 3500+ Sq. ft. of living space + unfinished basement. Features DUAL LIVING AREAS w/OPEN TO ABOVE CEILING, electric fireplace, great size MAIN FLOOR BEDROOM w/3pc Ensuite Bath, ceramic tiles & hardwood floors, massive chef’s kitchen W/ over-size ISLAND, SPICE KITCHEN w/gas cooktop, walk thru pantry, built-in stainless steel appliances throughout, FORMAL DINING & NOOK AREA, GRANITE/QUARTZ TOPS, upstairs laundry. Master Bedroom w/coffered ceilings, walk in closet, 5pc ensuite, mammoth bonus room, second MASTER BED w/ITS OWN 3pc ensuite, 2 other adequate size kids room w/3pc bath, linen closet. Full basement offering 9' Ceilings perfect for secondary suite & ample space for customized development. Truly Flawless & best.
Home overview
- Heat type Forced air-1, natural gas
- Foundation Concrete perimeter
- Roof Asphalt shingles
- Exterior features Park/reserve, playground nearby, public transportation, schools, shopping nearby, see remarks
- Has garage (y/n) Yes
- Parking desc Triple garage attached
- # full baths 4
- # half baths 1
- # total bathrooms 5.0
- # of above grade bedrooms 5
- Flooring Ceramic tile, vinyl plank
- Appliances See remarks
- Interior features Ensuite bathroom
- Community features Bar, ceiling 9 ft., smart/program. thermostat, secured parking, see remarks, hrv system, 9 ft. basement ceiling
- Area Edmonton
- Zoning description Zone 30
- Directions E0247676
- Elementary school Svend hansen school
- High school Dr. whiskey jack high scho
- Middle school Svend hansen school
- Lot desc Pie shaped
- Lot size (acres) 600.73
- Basement information Full, unfinished
- Building size 3359
- Mls® # E4462312
- Property sub type Single family residence
- Status Active
- Living room Level: Main
- Family room Level: Main
- Dining room Level: Main
- Listing type identifier Idx

$-2,531
/ Month



