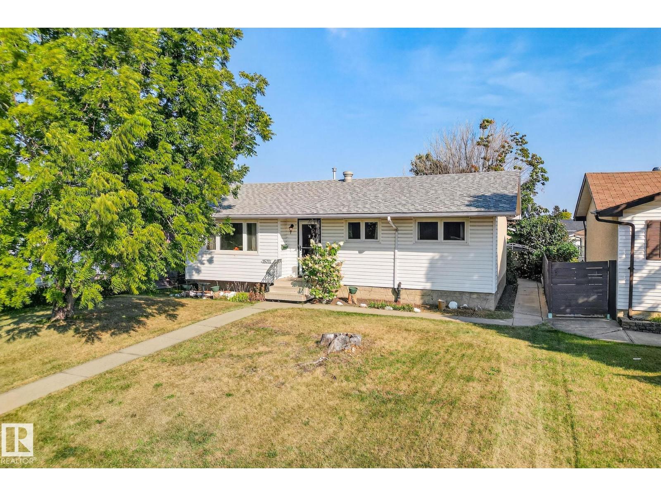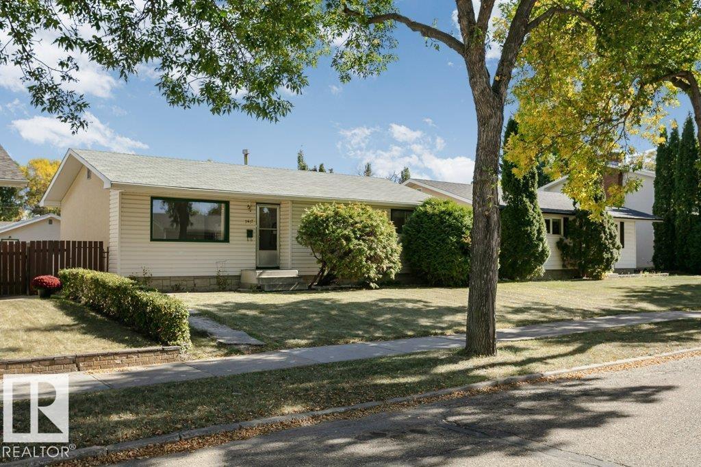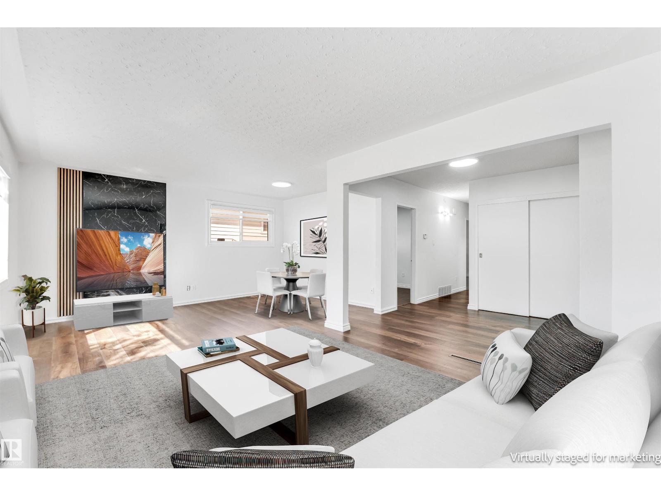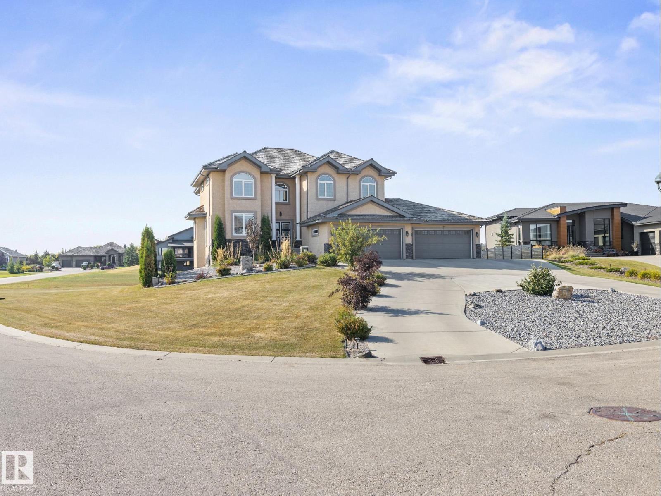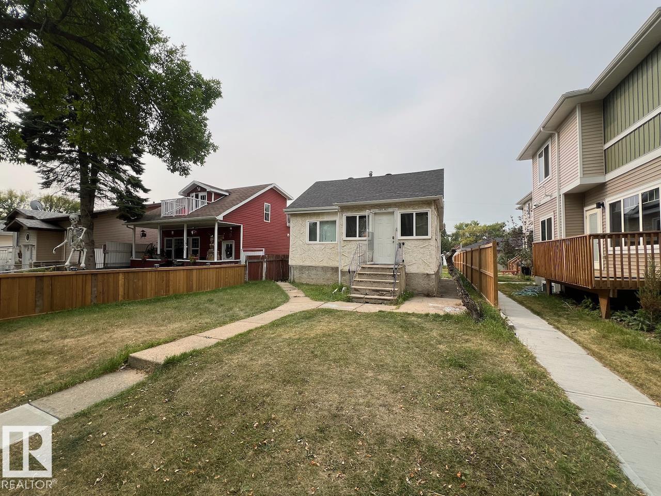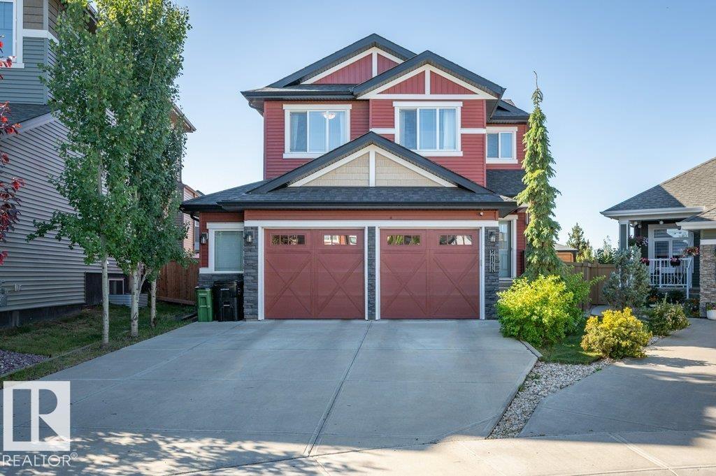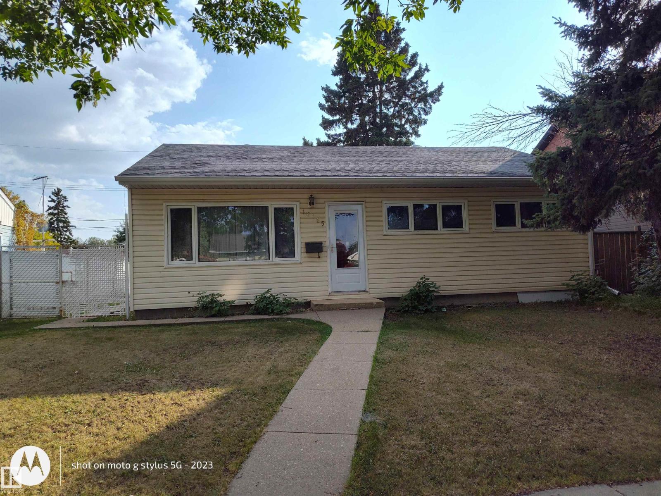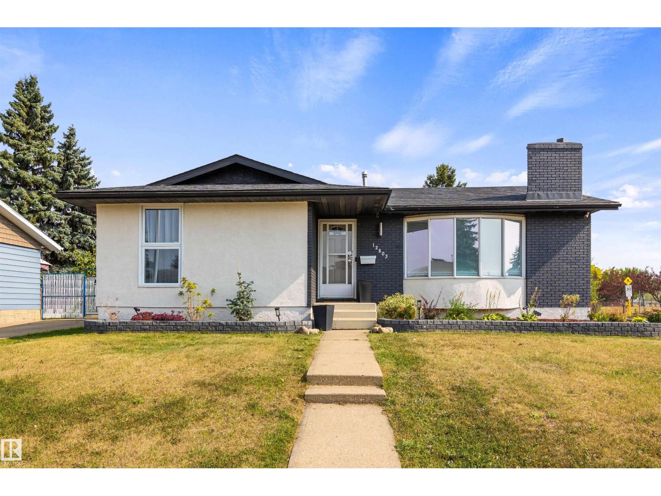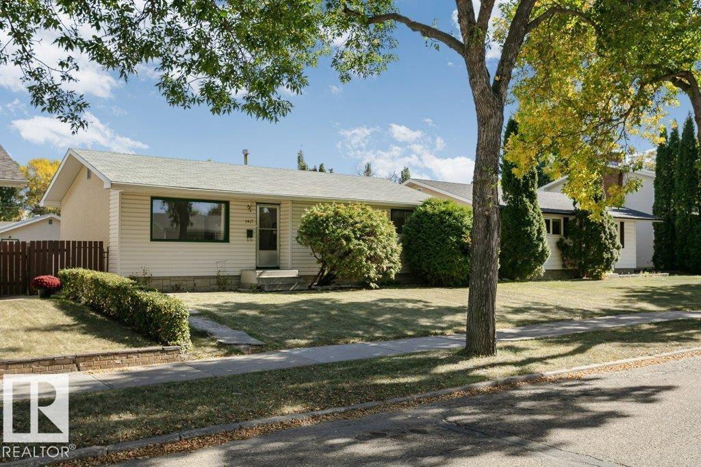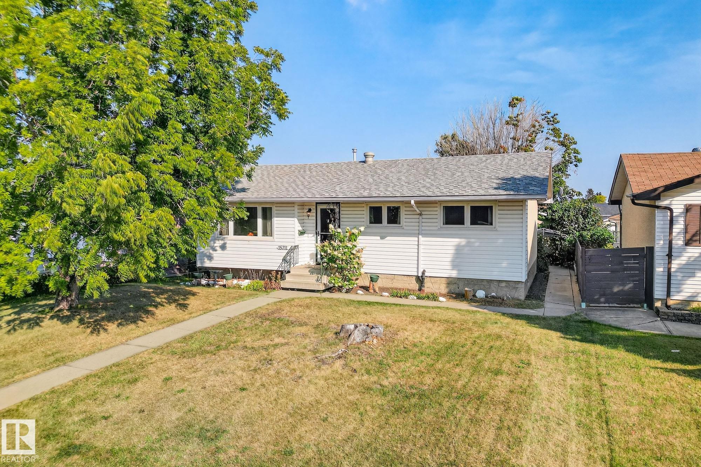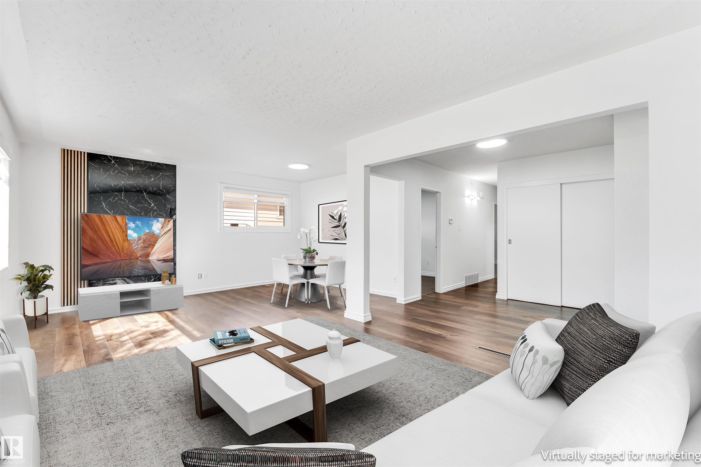- Houseful
- AB
- Edmonton
- McConachie
- 180 Av Nw Unit 6076
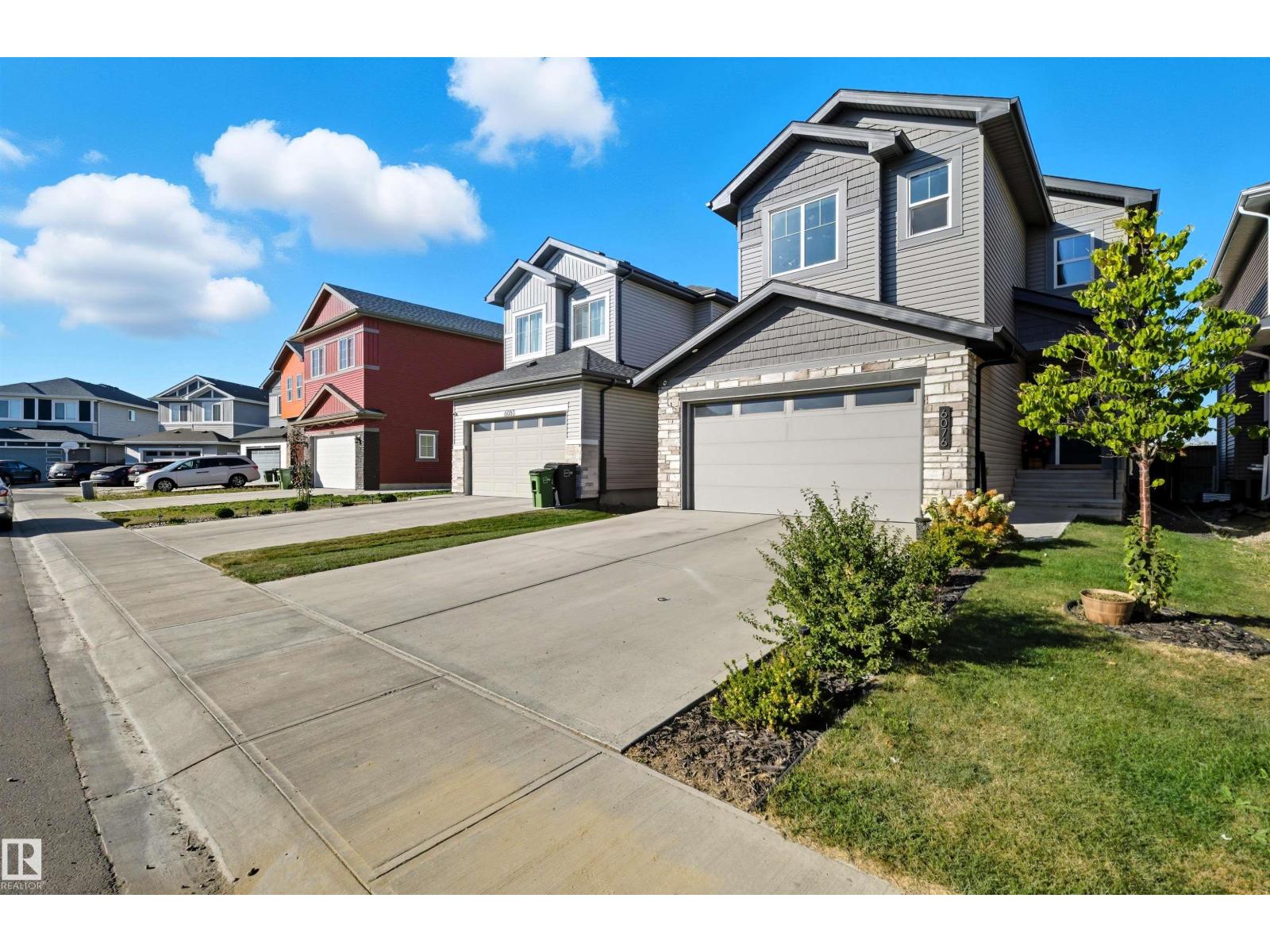
Highlights
Description
- Home value ($/Sqft)$300/Sqft
- Time on Housefulnew 1 hour
- Property typeSingle family
- Neighbourhood
- Median school Score
- Lot size3,824 Sqft
- Year built2020
- Mortgage payment
Built in 2020, this gorgeous modern two-storey combines style and comfort. The grey exterior with stone columns and landscaped yard complete with hydrangeas sets the tone. Inside, 9’ ceilings, stunning luxury vinyl plank flooring, quartz counters throughout, white finishes with sleek black hardware all create a stunning, timeless look. The gourmet kitchen offers a massive wood-toned island, stainless appliances, dining area, and walk-through pantry, flowing into the living room with a feature floor to ceiling tiled fireplace. A soaring open-to-below entry and wood railings add further charm. Upstairs are three bedrooms plus a bonus room over the garage. The primary suite has a walk-in closet, stand-alone tub, glass shower, and double vanity. Outside, enjoy sunsets and wildlife with no back neighbours, plus a deck with gas line for BBQs. The basement awaits your touch with electrical in place. Complete with air conditioning, HRV system, custom window coverings and double attached garage. (id:63267)
Home overview
- Cooling Central air conditioning
- Heat type Forced air
- # total stories 2
- Fencing Fence
- # parking spaces 4
- Has garage (y/n) Yes
- # full baths 2
- # half baths 1
- # total bathrooms 3.0
- # of above grade bedrooms 3
- Subdivision Mcconachie area
- Lot dimensions 355.22
- Lot size (acres) 0.08777366
- Building size 1927
- Listing # E4458191
- Property sub type Single family residence
- Status Active
- Dining room 3.26m X 2.79m
Level: Main - Kitchen 3.26m X 3.92m
Level: Main - Living room 3.65m X 4.93m
Level: Main - 2nd bedroom 3.51m X 2.93m
Level: Upper - Primary bedroom 4.44m X 3.65m
Level: Upper - 3rd bedroom 3.51m X 2.91m
Level: Upper - Laundry 2.05m X 1.51m
Level: Upper - Family room 4.29m X 3.73m
Level: Upper
- Listing source url Https://www.realtor.ca/real-estate/28877649/6076-180-av-nw-edmonton-mcconachie-area
- Listing type identifier Idx

$-1,544
/ Month

