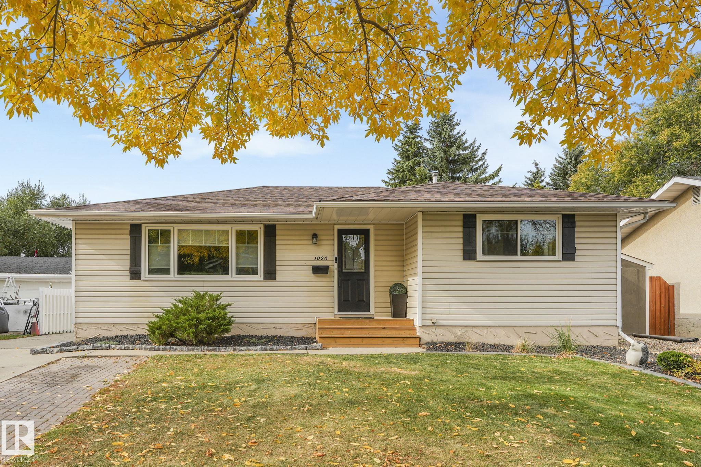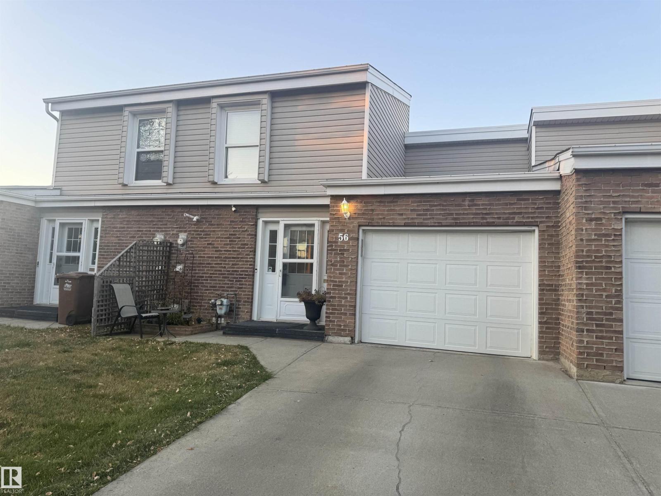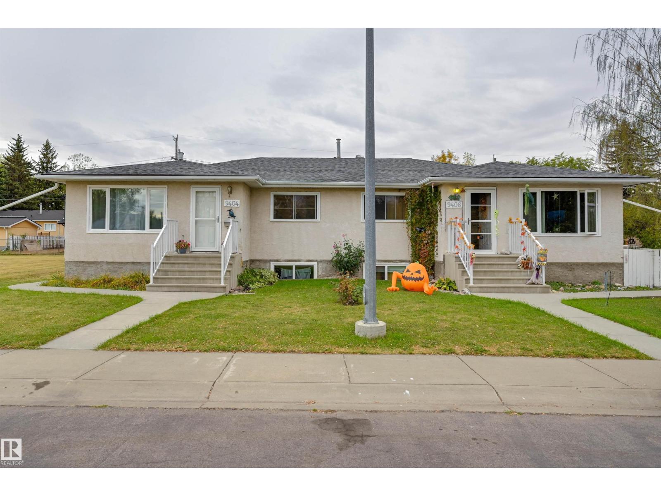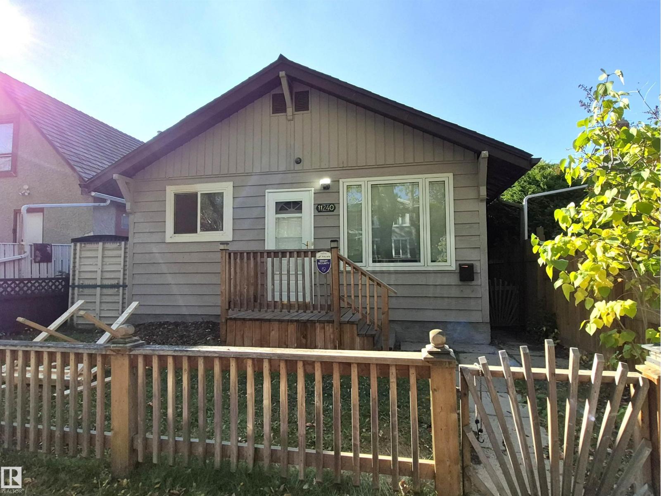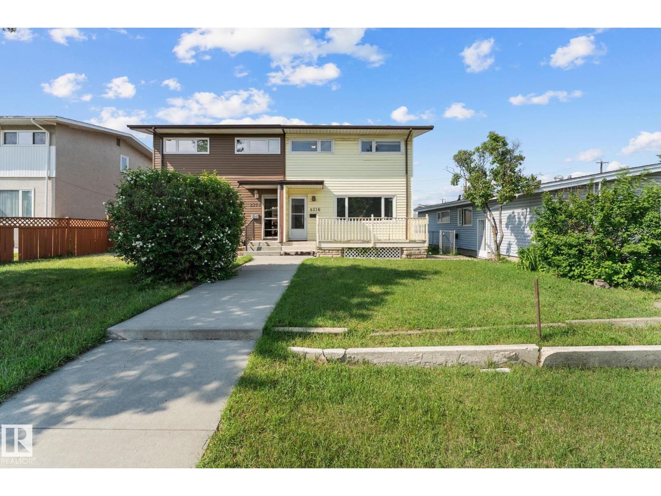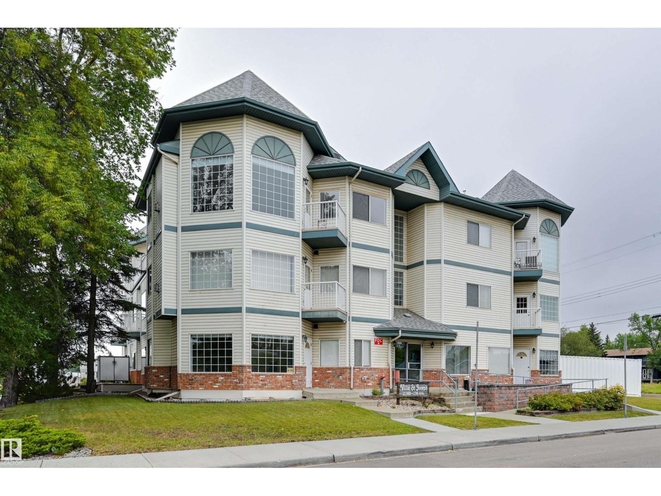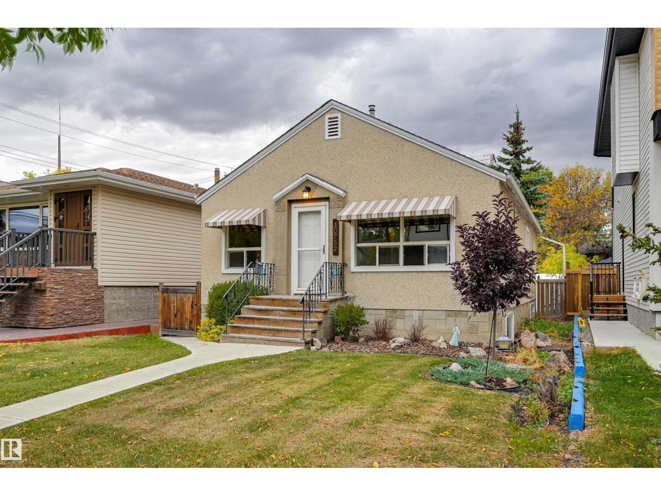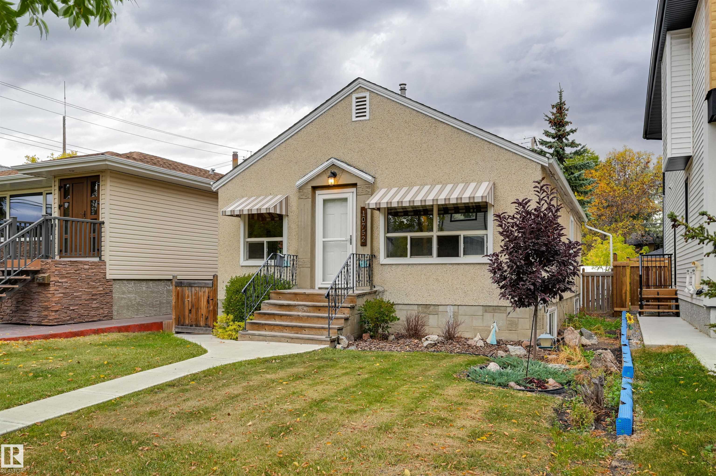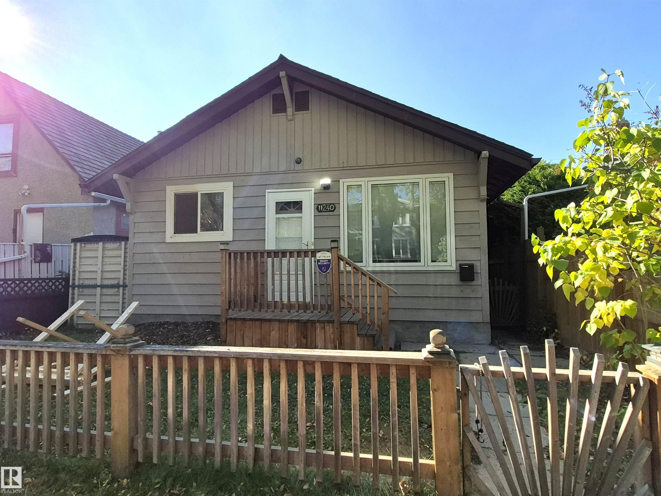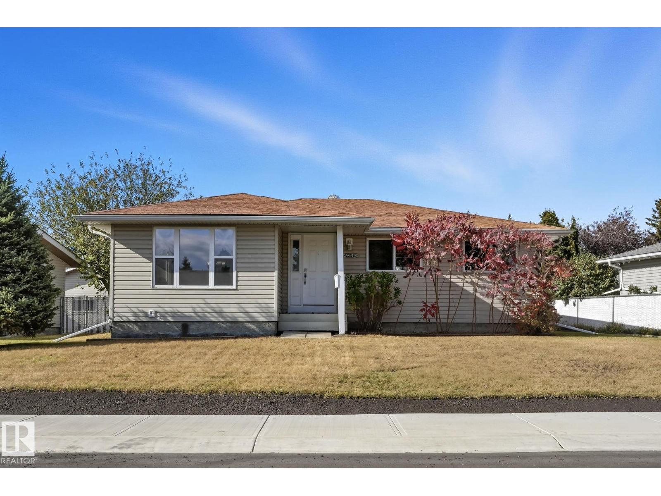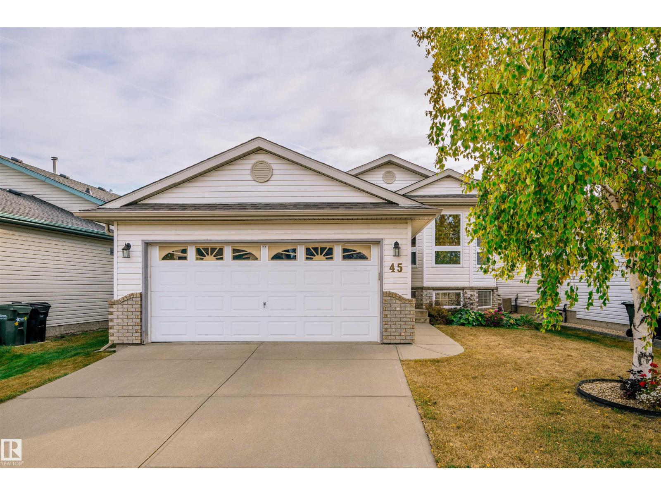- Houseful
- AB
- Edmonton
- McConachie
- 180 Av Nw Unit 6268 Ave
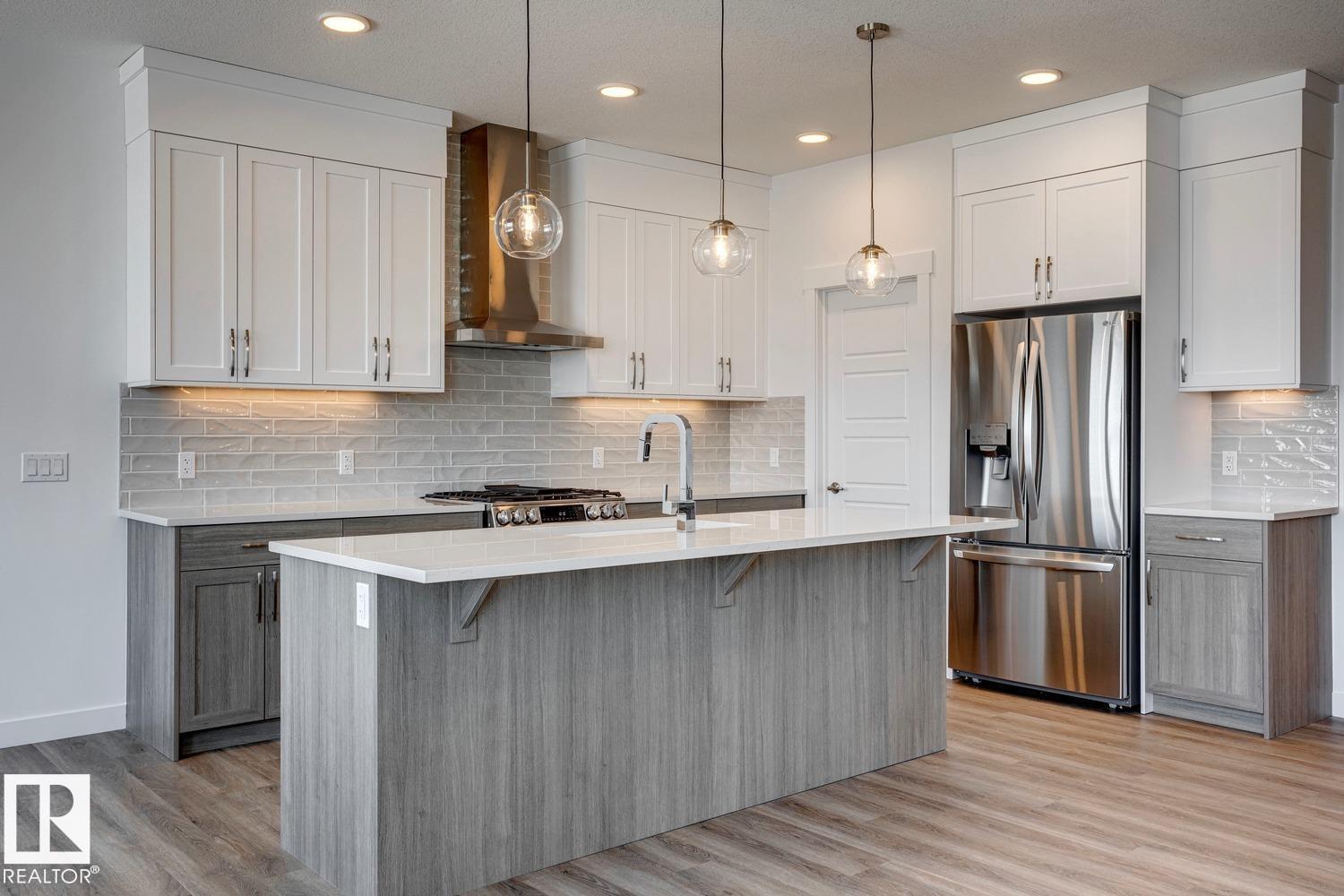
180 Av Nw Unit 6268 Ave
180 Av Nw Unit 6268 Ave
Highlights
Description
- Home value ($/Sqft)$332/Sqft
- Time on Housefulnew 9 hours
- Property typeResidential
- Style2 storey
- Neighbourhood
- Median school Score
- Lot size3,376 Sqft
- Year built2022
- Mortgage payment
Highly Upgraded 2022 - 5 Bedroom - McConachie Showstopper Home! This home features Space for the Extended Family's need for an a Separate Living Dwelling Area which Features a Separate Side Entrance to the 2nd kitchen of the home. GREAT FLOOR PLAN Throughout featuring an open concept main floor plan featuring a Walk-Through Pantry from the Attached Double Garage, Large Main living room with stylish electric Fireplace, A Large Dining Room & A FULL LUXURY Kitchen with Cabinets to the ceiling, stainless steel appliances, LARGE full Granite Kitchen Island along with Soft close drawers. Upper floor is spacious with a Bonus Room, Extra Large Bedrooms, Upstairs Laundry & a HUGE PRIMARY BEDROOM with an Extended walk in closet & a Luxury Double Sink Ensuite Washroom. The Neutral Color Tones to this home make for a Classy Hi-End Finish completed with Luxury Vinyl Flooring! Fully Finished Basement with 2 Additional Bedrooms, 4th Washroom, Higher End 2nd Kitchen complete with its own PRIVATE Entrance. Move in Today
Home overview
- Heat type Forced air-1, natural gas
- Foundation Concrete perimeter
- Roof Asphalt shingles
- Exterior features Golf nearby, low maintenance landscape, playground nearby, schools, shopping nearby, see remarks
- # parking spaces 4
- Has garage (y/n) Yes
- Parking desc Double garage attached, insulated
- # full baths 3
- # half baths 1
- # total bathrooms 4.0
- # of above grade bedrooms 5
- Flooring Carpet, vinyl plank
- Appliances Garage control, garage opener, hood fan, oven-microwave, stove-electric, stove-gas, window coverings, refrigerators-two
- Interior features Ensuite bathroom
- Community features Ceiling 9 ft., deck, detectors smoke, no animal home, no smoking home, patio, vinyl windows, hrv system
- Area Edmonton
- Zoning description Zone 03
- Directions E012655
- High school M.e lazerte
- Middle school Christ the king catholic
- Lot desc Rectangular
- Lot size (acres) 313.68
- Basement information Full, finished
- Building size 1959
- Mls® # E4461594
- Property sub type Single family residence
- Status Active
- Kitchen room 11.4m X 8.9m
- Master room 17.9m X 13.6m
- Bedroom 2 11.9m X 8.8m
- Bonus room 12.4m X 12.2m
- Bedroom 3 10.5m X 10.2m
- Dining room 9.9m X 9.4m
Level: Main - Living room 14.1m X 13.3m
Level: Main
- Listing type identifier Idx

$-1,733
/ Month

