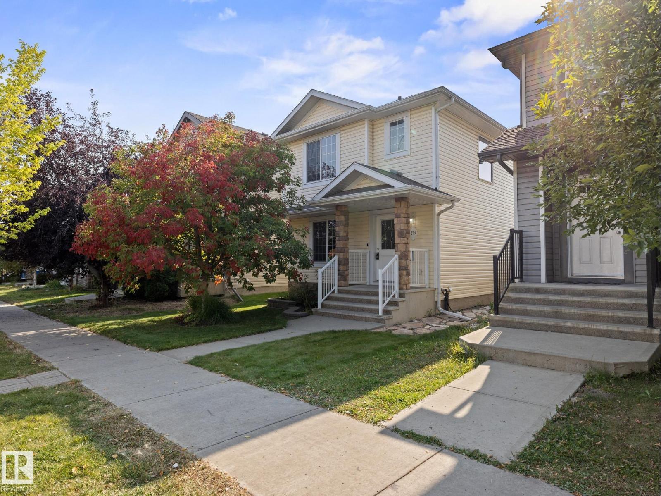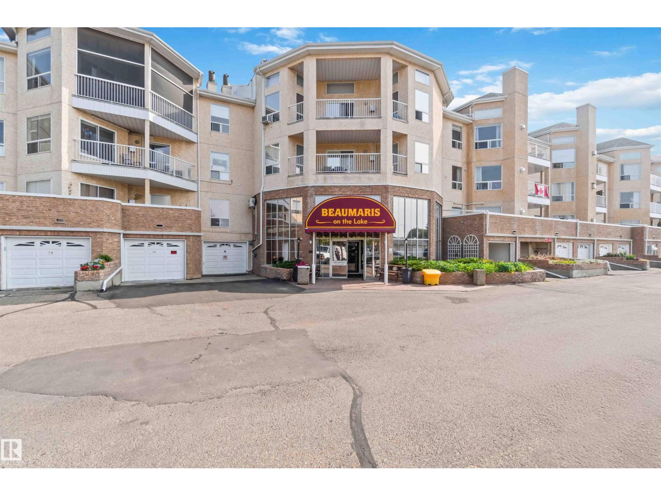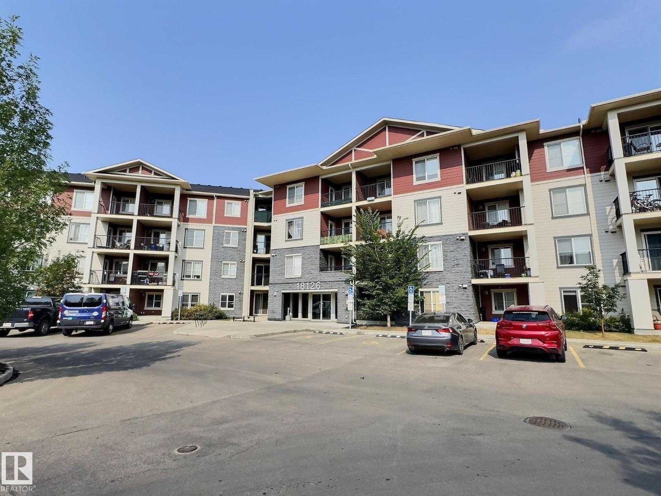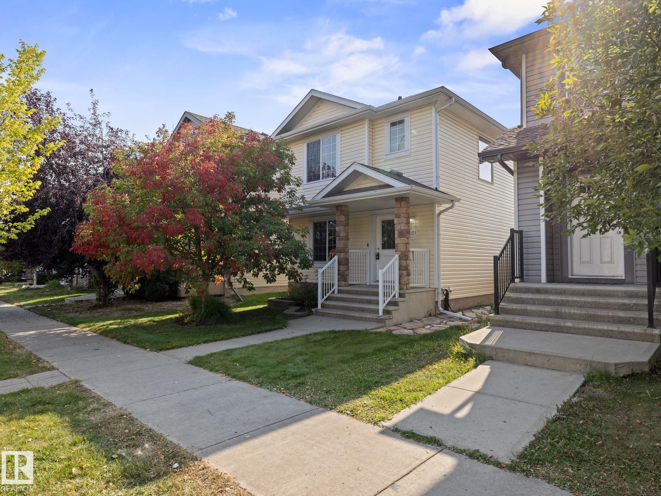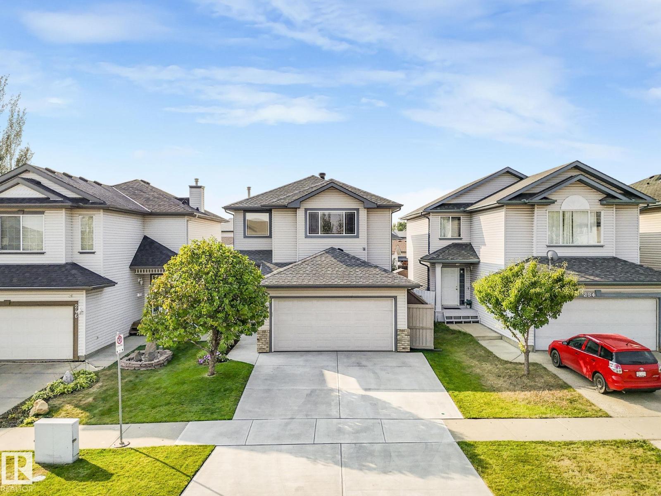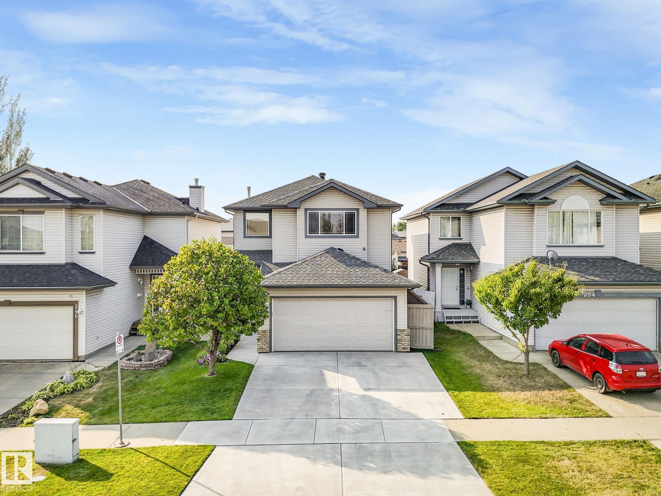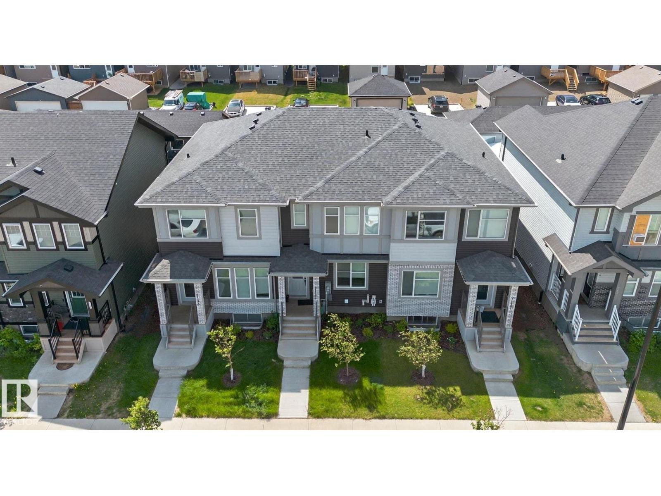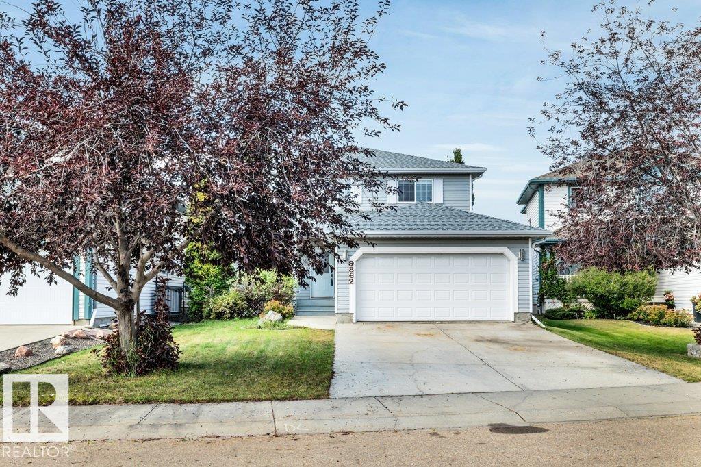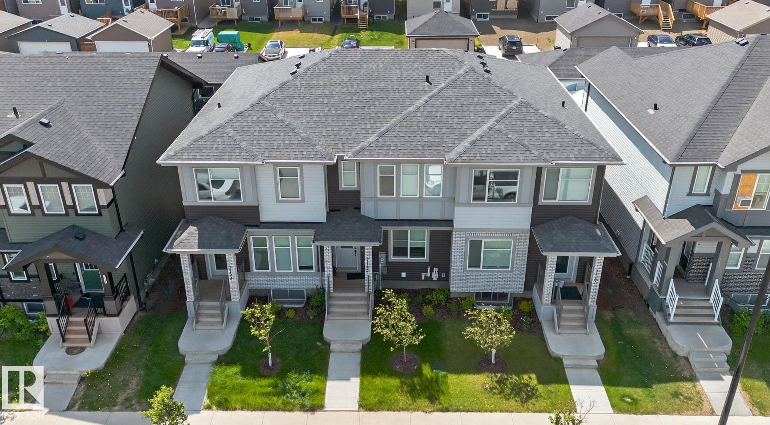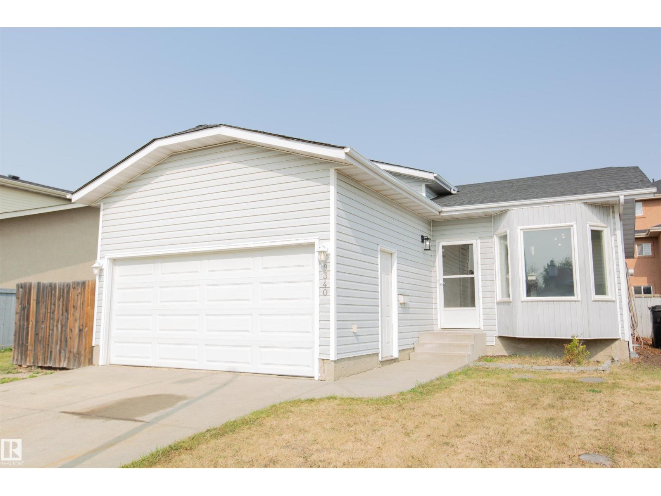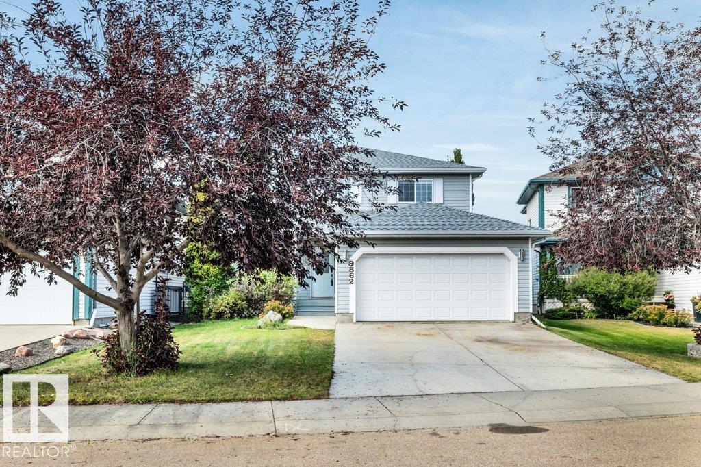- Houseful
- AB
- Edmonton
- Lago Lindo
- 180 Av Nw Unit 9340 Ave #a
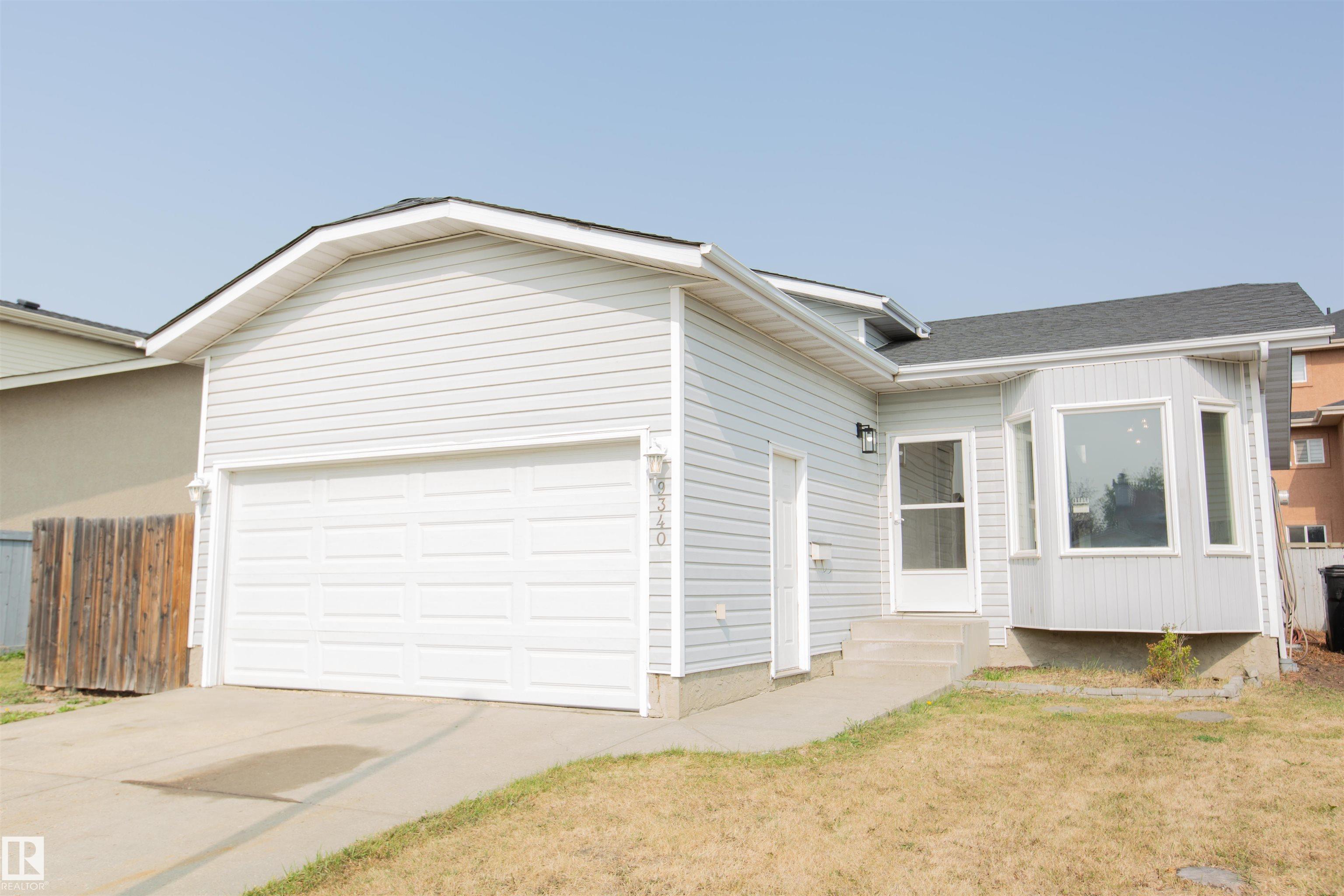
180 Av Nw Unit 9340 Ave #a
180 Av Nw Unit 9340 Ave #a
Highlights
Description
- Home value ($/Sqft)$401/Sqft
- Time on Housefulnew 5 hours
- Property typeResidential
- Style4 level split
- Neighbourhood
- Median school Score
- Lot size4,866 Sqft
- Year built1987
- Mortgage payment
Welcome to your dream home! Nestled in the desirable community of Lago Lindo, this fully renovated 4-level split offers over 2,000 sq. ft. of stylish living space. Updates include new vinyl flooring, modern kitchen and bathroom cabinetry with sinks, sleek lighting, and fresh paint throughout. The bright main level boasts vaulted ceilings, a bay window, and a brand-new kitchen with stainless appliances. Upstairs features spacious bedrooms, including a primary with direct access to the updated bath with soaker tub and separate shower. The lower-level family room offers a cozy fireplace, perfect for gatherings. Other recent updates include newer roof shingles, furnace, and HWT. Outside, enjoy a fully fenced yard with a large 2-tiered deck. With 3 bedrooms, 2 full bathrooms, and a double attached garage, this move-in ready home in a family-friendly neighborhood is available for quick possession!
Home overview
- Heat type Forced air-1, natural gas
- Foundation Concrete perimeter
- Roof Asphalt shingles
- Exterior features Fenced, flat site, fruit trees/shrubs, landscaped, no back lane, schools, shopping nearby
- Has garage (y/n) Yes
- Parking desc Double garage attached
- # full baths 2
- # total bathrooms 2.0
- # of above grade bedrooms 3
- Flooring Vinyl plank
- Appliances Dryer, refrigerator, stove-electric, washer
- Interior features Ensuite bathroom
- Community features Deck, exterior walls- 2"x6", no animal home, no smoking home, skylight, vaulted ceiling
- Area Edmonton
- Zoning description Zone 28
- Elementary school Lago lindo school
- High school Queen elizabeth
- Middle school Dickinsfield school
- Lot desc Rectangular
- Lot size (acres) 452.09
- Basement information Full, partially finished
- Building size 1070
- Mls® # E4457257
- Property sub type Single family residence
- Status Active
- Bedroom 2 11.5m X 10.5m
- Kitchen room 11.2m X 7.2m
- Bedroom 3 11.2m X 10.5m
- Master room 11.8m X 11.5m
- Family room 13.8m X 13.8m
Level: Lower - Dining room 7.9m X 7.9m
Level: Main - Living room 18.7m X 14.4m
Level: Main
- Listing type identifier Idx

$-1,144
/ Month

