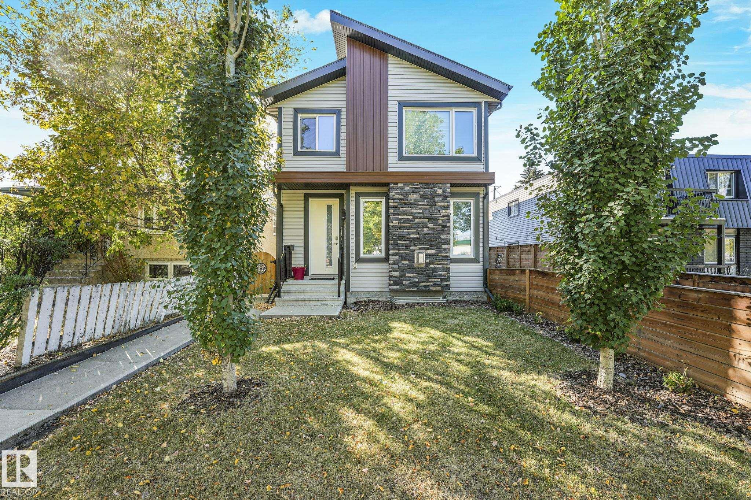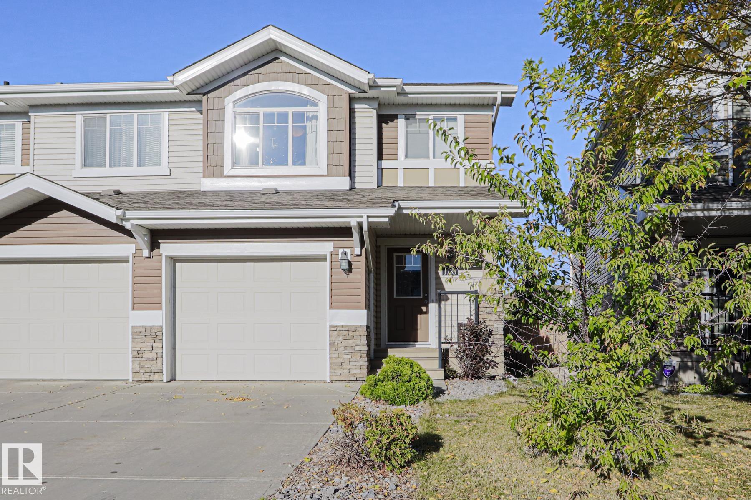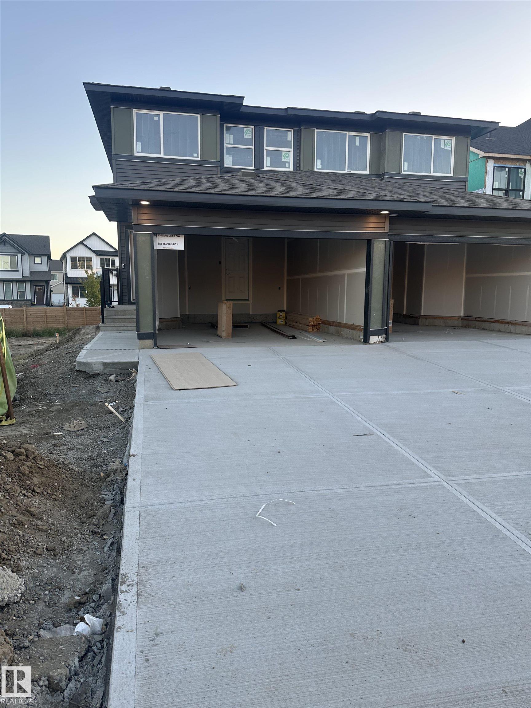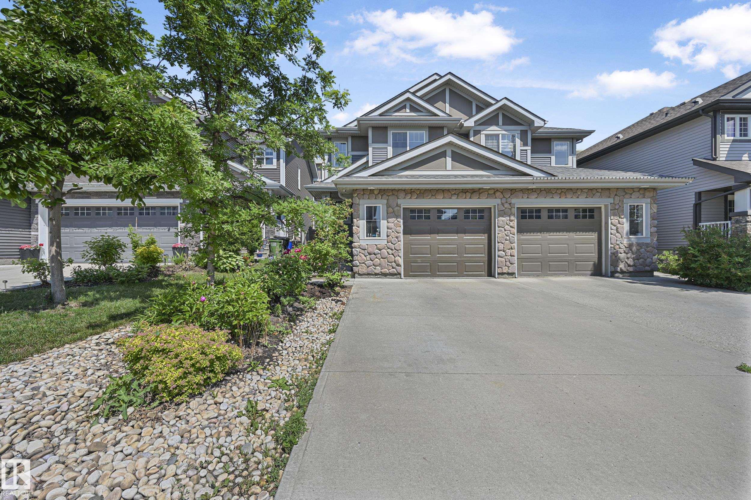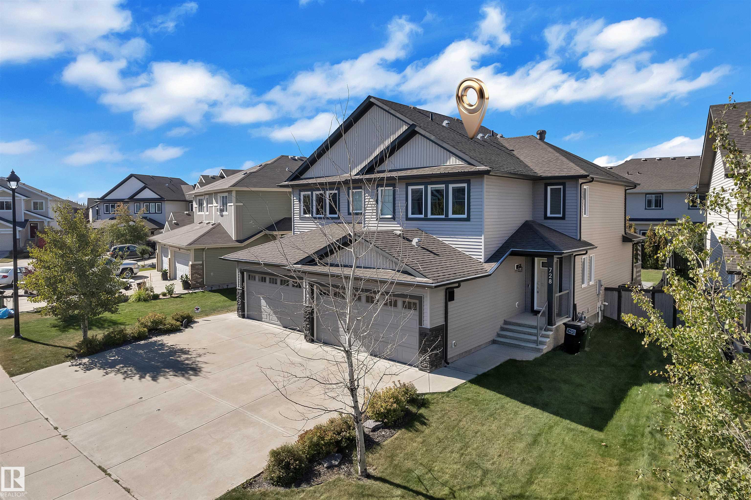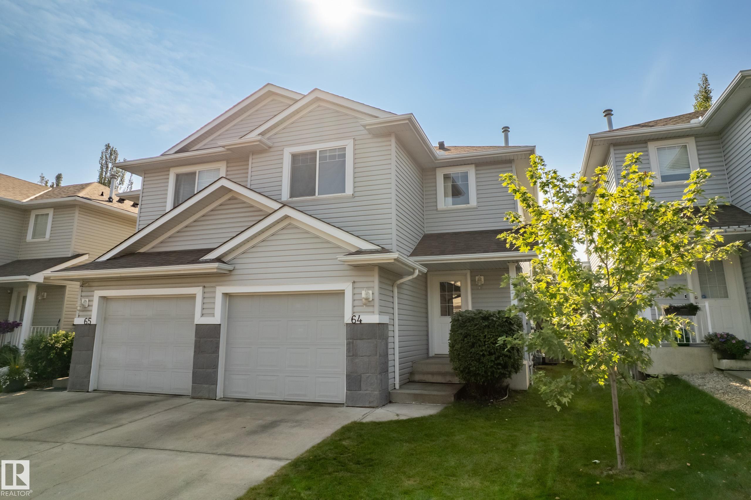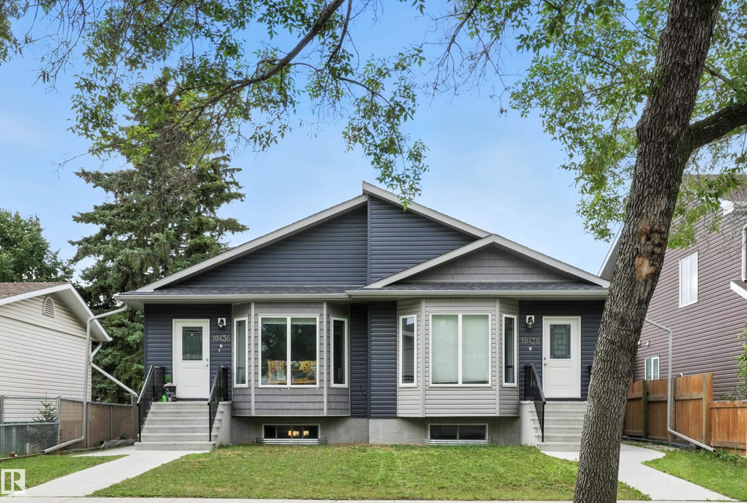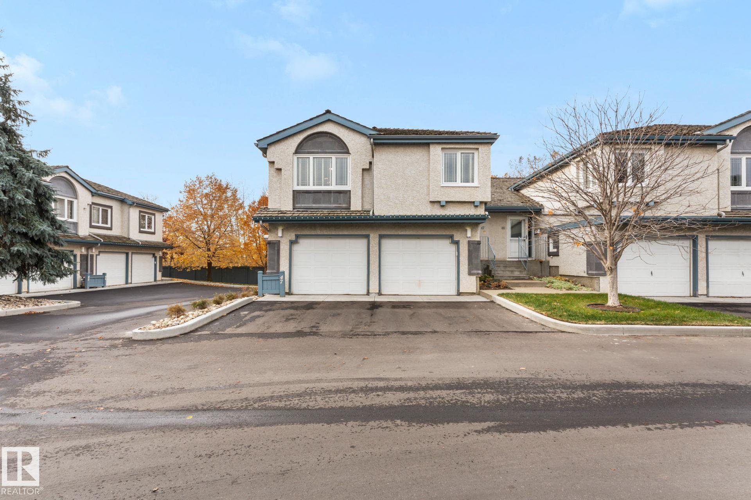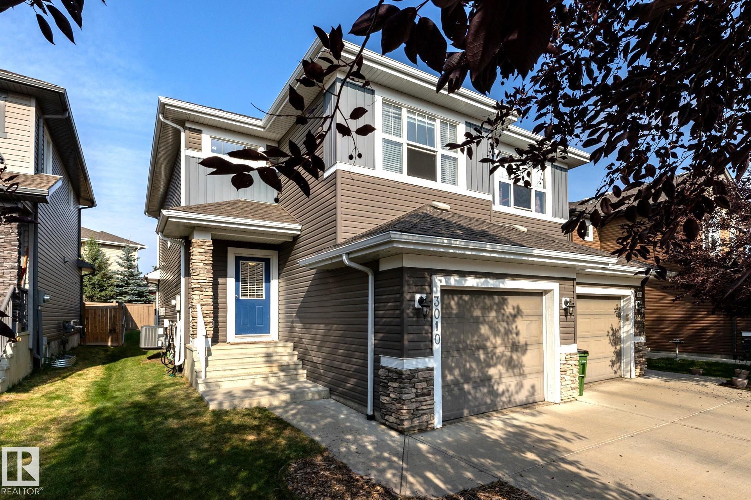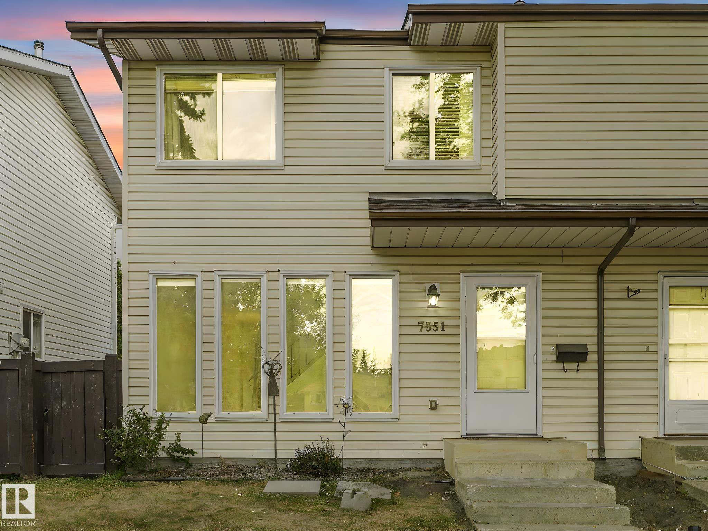
Highlights
Description
- Home value ($/Sqft)$216/Sqft
- Time on Housefulnew 6 hours
- Property typeResidential
- Style2 storey
- Neighbourhood
- Median school Score
- Lot size3,328 Sqft
- Year built1978
- Mortgage payment
Pride of ownership shines in this well kept half-duplex, ideally located near schools, parks, shopping, transit, and the YMCA. The bright main floor features large windows, a spacious living area, and an functional kitchen with newer dishwasher, fridge and pantry. The dining area opens to a large deck in your private backyard, perfect for summer BBQs. Upstairs offers a generous primary bedroom with walk-in closet, two additional bedrooms, upper-level laundry, and fully renovated 4-piece bath. The finished basement adds a family room with built-in bookcases, a fourth flex room, and smart storage. Recent updates include HE furnace (2012), deck and shed (2013). With two parking stalls at the front door and visitor parking nearby, this home blends comfort, convenience, and value.
Home overview
- Heat type Forced air-1, natural gas
- Foundation Concrete perimeter
- Roof Asphalt shingles
- Exterior features Fenced, landscaped, playground nearby, schools, shopping nearby
- # parking spaces 2
- Parking desc 2 outdoor stalls
- # full baths 1
- # half baths 1
- # total bathrooms 2.0
- # of above grade bedrooms 3
- Flooring Carpet, laminate flooring, linoleum
- Appliances Dishwasher - energy star, dryer, hood fan, refrigerator, stove-electric, washer, window coverings, see remarks, curtains and blinds
- Community features Closet organizers, deck, detectors smoke
- Area Edmonton
- Zoning description Zone 20
- Lot size (acres) 309.19
- Basement information Full, finished
- Building size 1252
- Mls® # E4459409
- Property sub type Duplex
- Status Active
- Virtual tour
- Bedroom 2 10.2m X 9.8m
- Master room 10.8m X 13.8m
- Other room 1 10.2m X 11.8m
- Bedroom 3 10.2m X 8.9m
- Dining room Level: Main
- Living room Level: Main
- Listing type identifier Idx

$-346
/ Month

