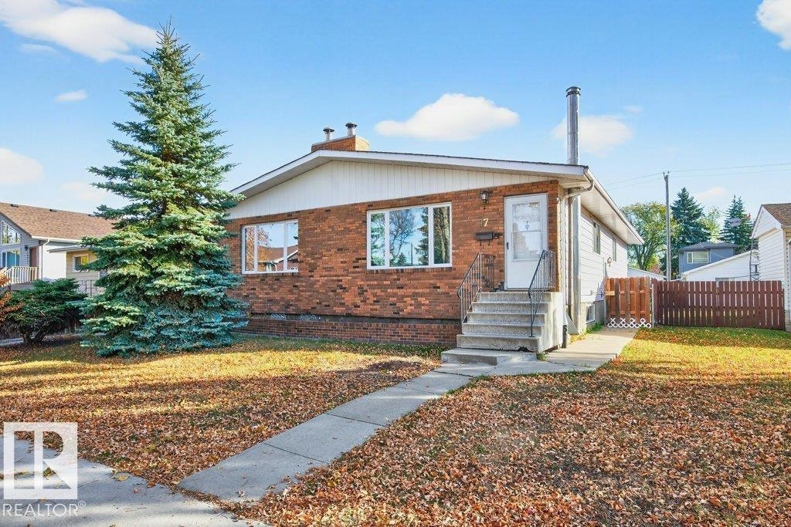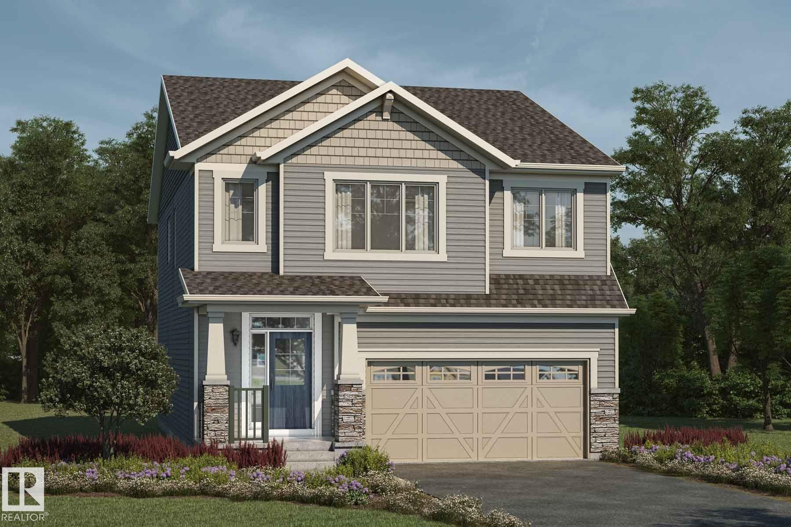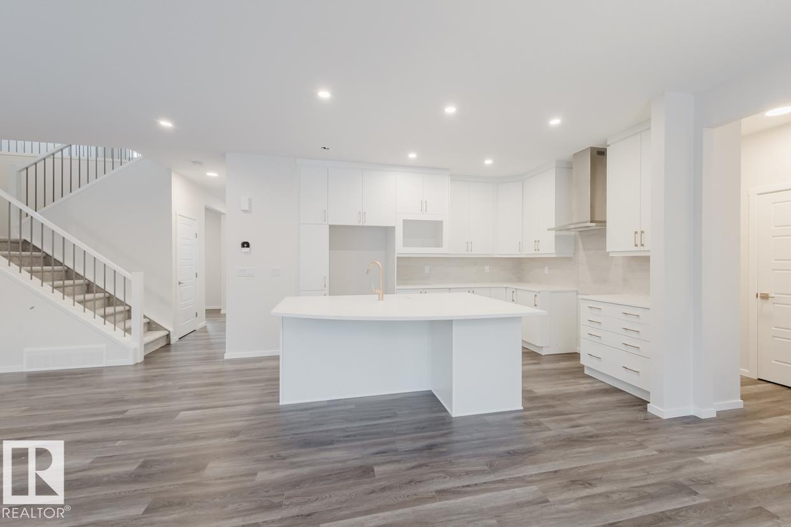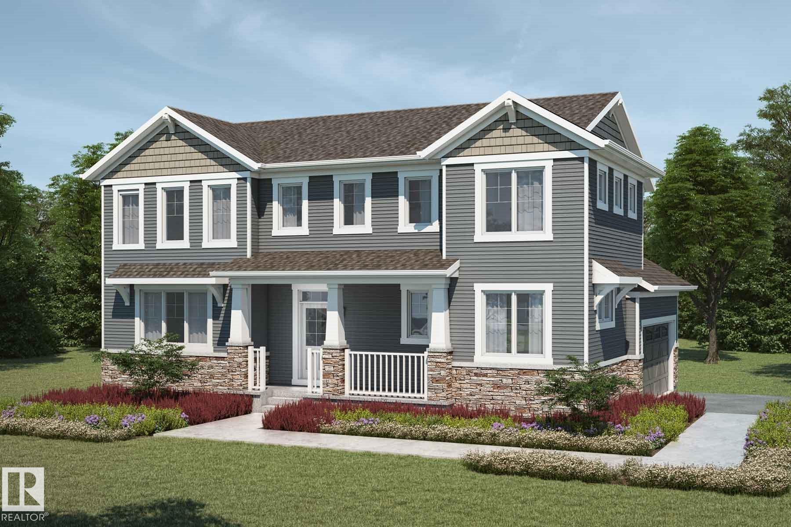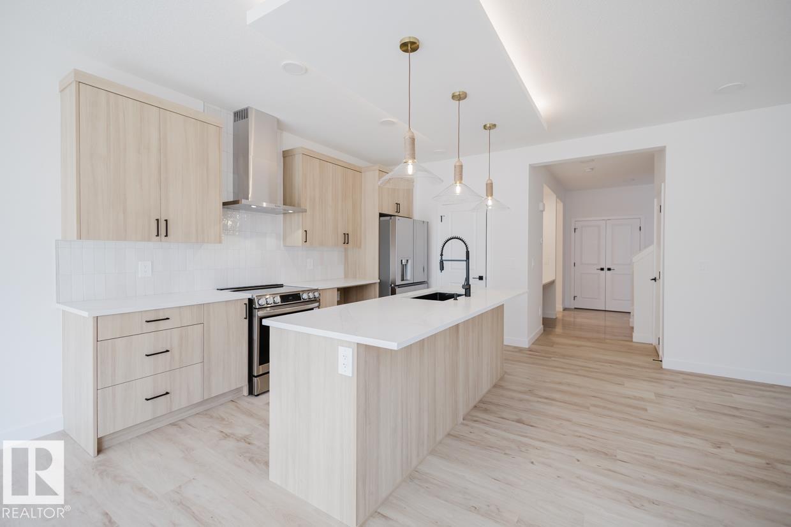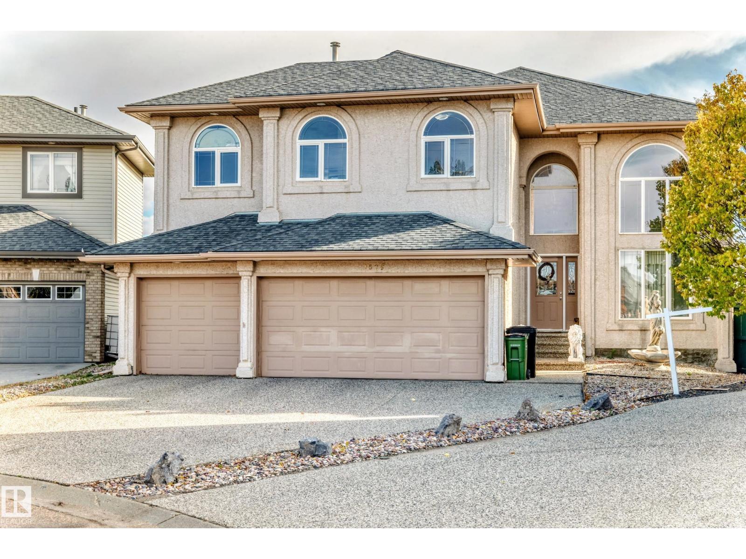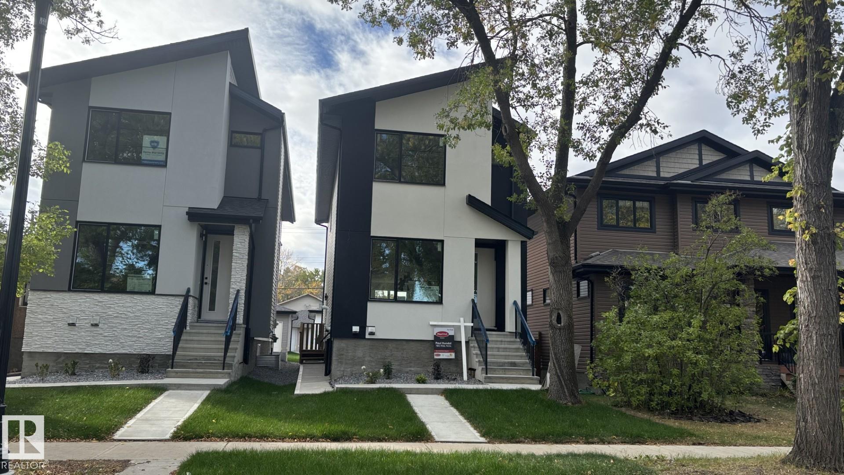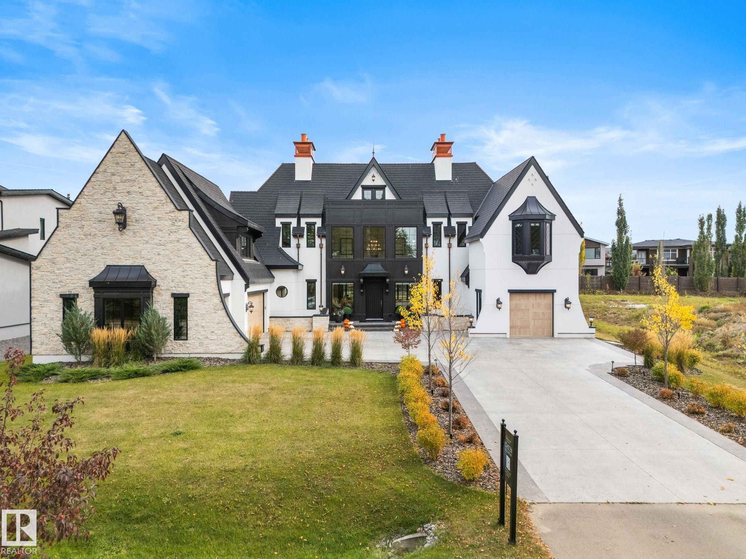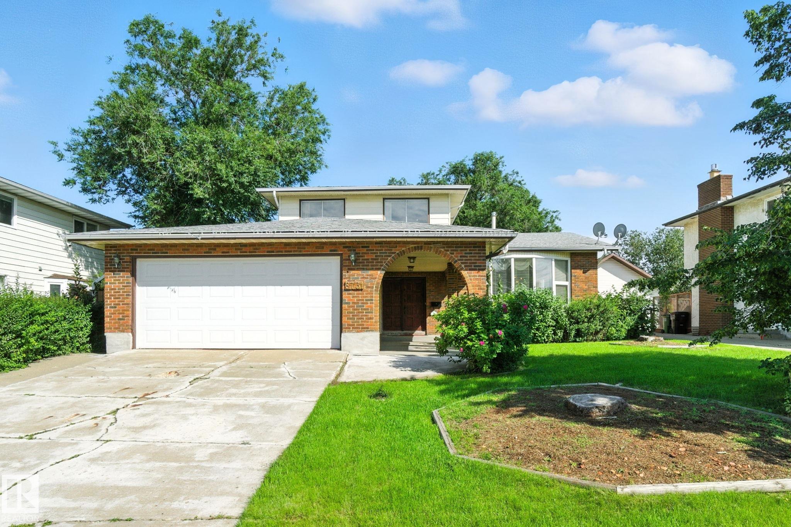
Highlights
Description
- Home value ($/Sqft)$259/Sqft
- Time on Houseful59 days
- Property typeResidential
- Style2 storey
- Neighbourhood
- Median school Score
- Lot size7,244 Sqft
- Year built1974
- Mortgage payment
Welcome to this spacious 4-bedroom, 2.5-bath plus extra shower home offering over 2,500 sq ft of comfortable living. Set on a good-sized yard, it provides both privacy and convenience. Pride of ownership shines through with thoughtful upgrades including a newer furnace, water tank, humidifier, south-side fence, garage door, fresh paint, carpet, and more. Step into the roomy foyer that sets the tone for the inviting layout. The main floor features a bright kitchen, family room with custom built-ins and a cozy wood fireplace, a living room with yard views, plus a bedroom and half bath for added ease. Upstairs you’ll find three generous bedrooms and two full baths. The open basement offers incredible storage, along with a sauna and shower. Outdoors, enjoy the gas BBQ hookup, enclosed storage addition, or use it as a dog run. With so many updates and unique perks, this well-cared-for home is move-in ready and full of value. This is a dream place for a Family!
Home overview
- Heat type Forced air-1, natural gas
- Foundation Concrete perimeter
- Roof Asphalt shingles
- Exterior features Cul-de-sac, fenced, fruit trees/shrubs, golf nearby, playground nearby, public swimming pool, public transportation, schools, shopping nearby
- Has garage (y/n) Yes
- Parking desc Double garage attached
- # full baths 2
- # half baths 2
- # total bathrooms 3.0
- # of above grade bedrooms 4
- Flooring Carpet, ceramic tile, laminate flooring
- Appliances Dishwasher-built-in, dryer, hood fan, refrigerator, stove-electric, vacuum systems, washer, window coverings
- Has fireplace (y/n) Yes
- Interior features Ensuite bathroom
- Community features On street parking, closet organizers, dog run-fenced in, exercise room, front porch, no animal home, no smoking home, sauna; swirlpool; steam, natural gas bbq hookup
- Area Edmonton
- Zoning description Zone 20
- Elementary school Belmead school
- High school Jasper place
- Middle school Alex janvier
- Lot desc Rectangular
- Lot size (acres) 673.0
- Basement information Full, finished
- Building size 1927
- Mls® # E4454320
- Property sub type Single family residence
- Status Active
- Virtual tour
- Family room Level: Main
- Living room Level: Main
- Dining room Level: Main
- Listing type identifier Idx

$-1,333
/ Month

