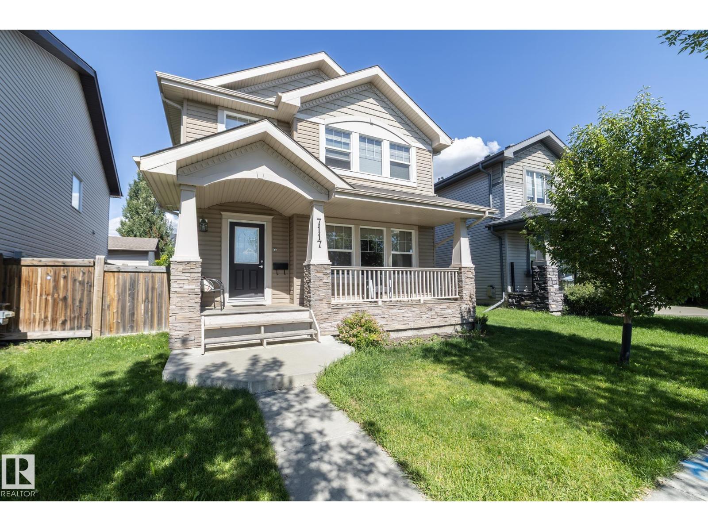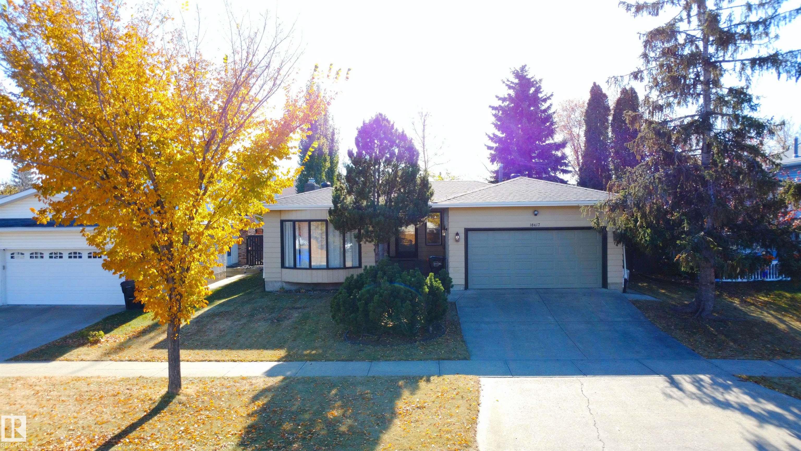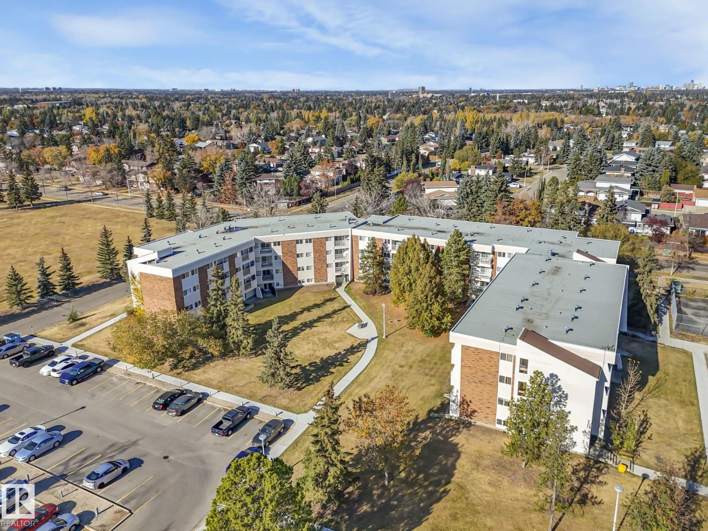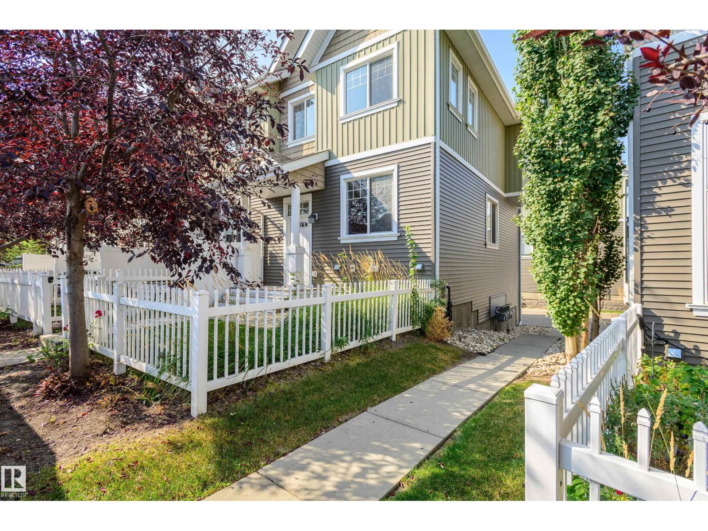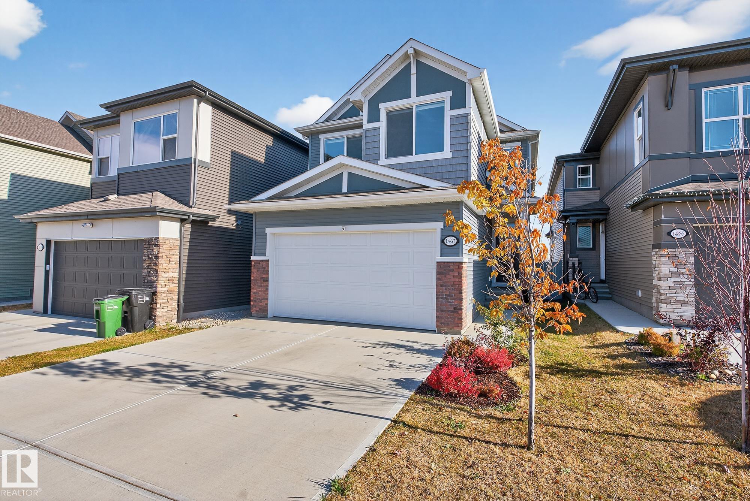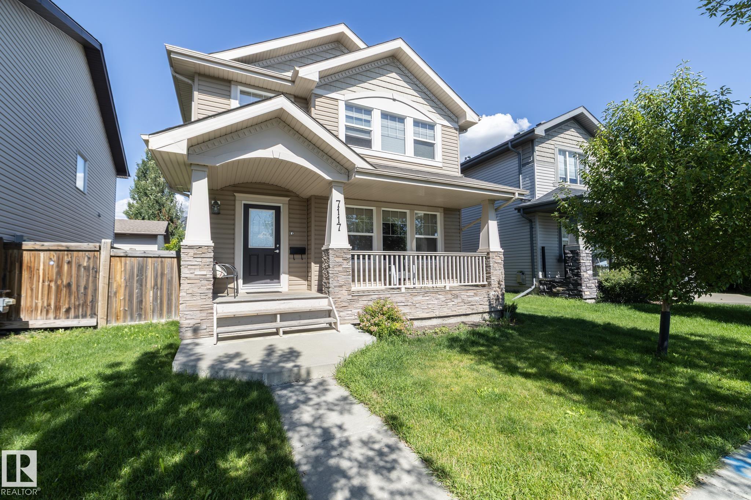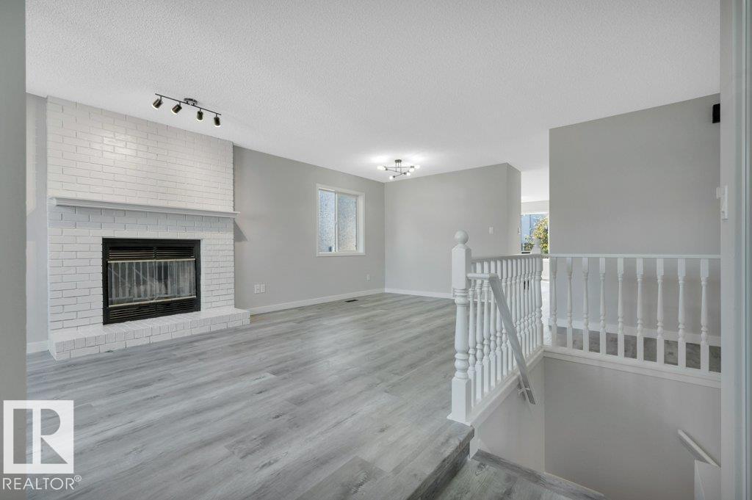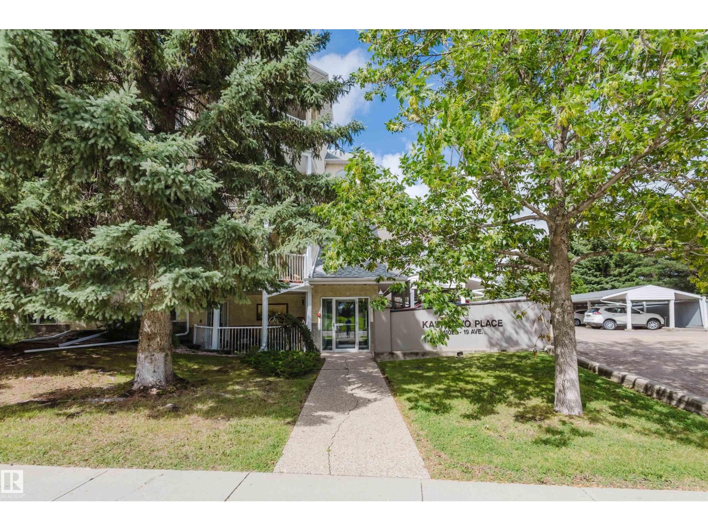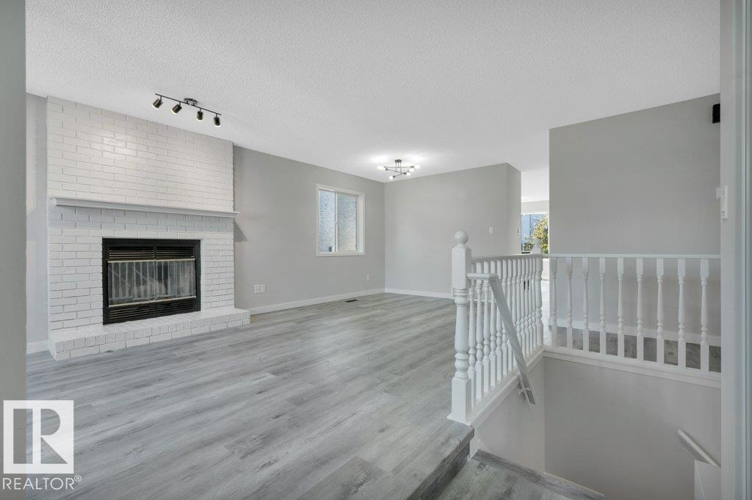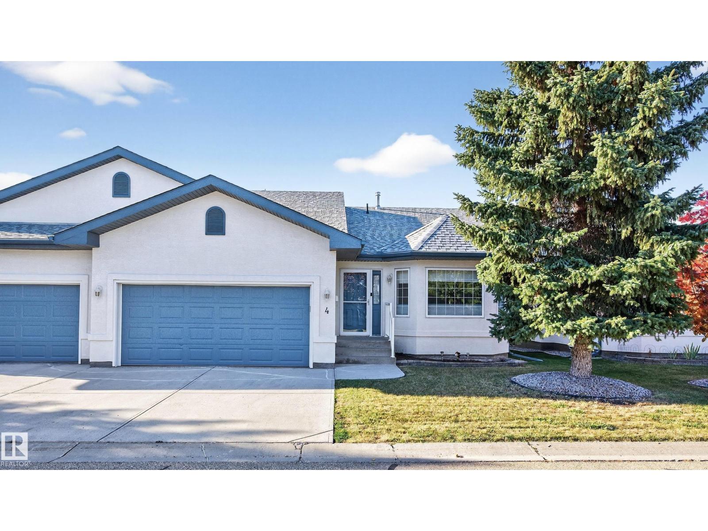- Houseful
- AB
- Edmonton
- Windermere
- 180 St Sw Unit 724
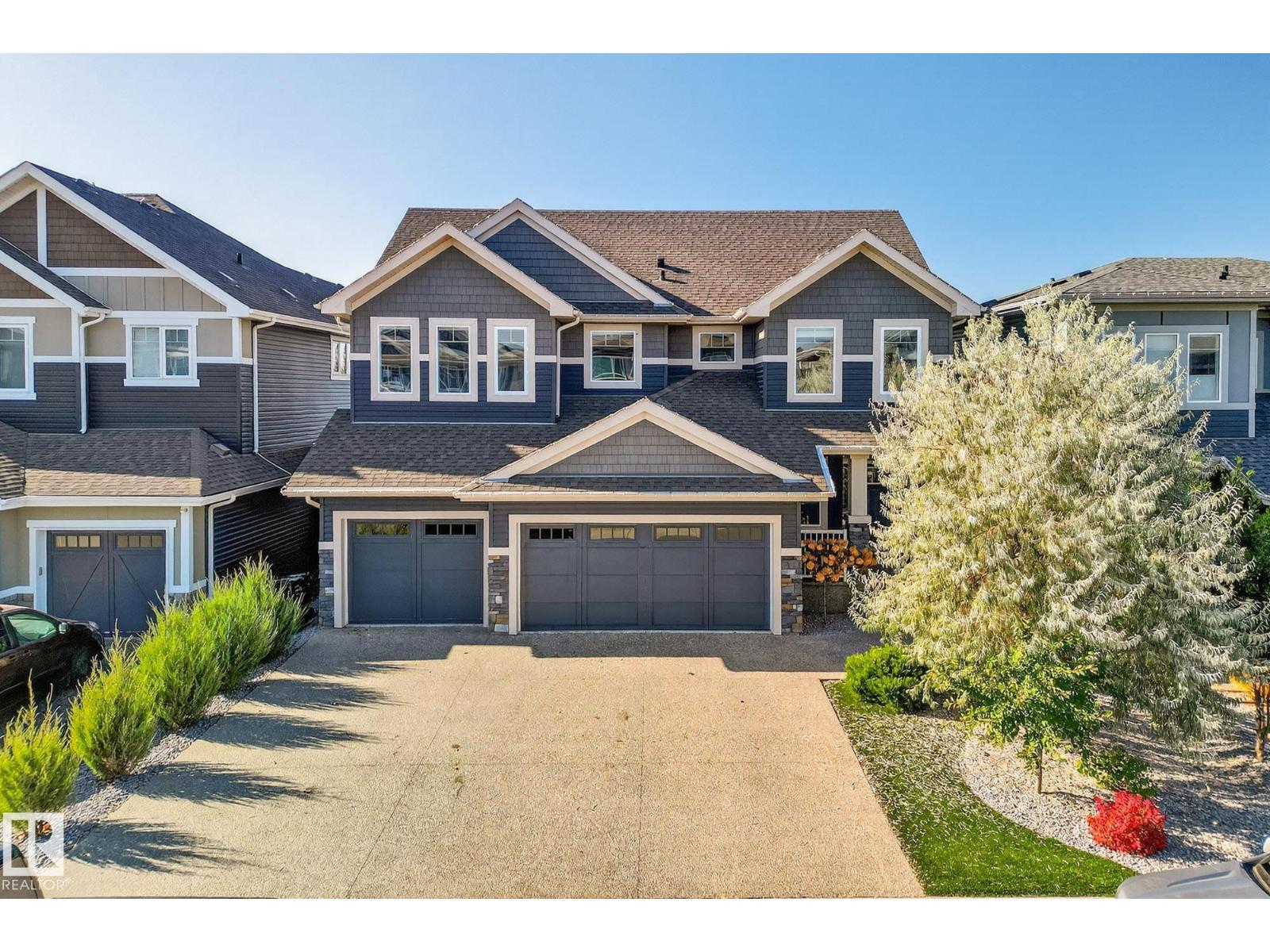
Highlights
Description
- Home value ($/Sqft)$406/Sqft
- Time on Housefulnew 1 hour
- Property typeSingle family
- Neighbourhood
- Median school Score
- Lot size6,092 Sqft
- Year built2018
- Mortgage payment
No expenses spared in this EXCEPTIONAL property!!! The open-concept main floor offers a spacious living room with gas fireplace, dining nook, incredible HIGH-END KITCHEN, mud room and half bath. The kitchen offers a new Sub-Zero fridge, walk-in pantry, ample custom cabinetry and views of the STUNNING BACKYARD. The backyard is an OASIS complete with massive composite deck with pergola, built-in bar & bbq, hot tub, stone fire pit and artificial turf! Total entertainers dream, backing on to green space! Upstairs you will find the stylish primary retreat equipped with work station, 5-piece spa ensuite and large walk-in closet. Upstairs also offers family room, 2 more bedrooms, 5-piece main bathroom and laundry room. Basement is professionally developed with sound-proofing and offers additional family room, 3-piece bath and 4th bedroom/flex room with Murphy bed! Don't miss the heated triple garage with epoxy floors. Shows 10/10!!! (id:63267)
Home overview
- Cooling Central air conditioning
- Heat type Forced air
- # total stories 2
- Fencing Fence
- # parking spaces 6
- Has garage (y/n) Yes
- # full baths 3
- # half baths 1
- # total bathrooms 4.0
- # of above grade bedrooms 4
- Subdivision Windermere
- Directions 1478449
- Lot dimensions 565.96
- Lot size (acres) 0.1398468
- Building size 2438
- Listing # E4462270
- Property sub type Single family residence
- Status Active
- Family room 4.35m X 8.98m
Level: Basement - 4th bedroom 4.35m X 2.92m
Level: Basement - Kitchen 4.64m X 4.44m
Level: Main - Dining room 4.64m X 3.08m
Level: Main - Living room 4.66m X 5m
Level: Main - Primary bedroom 4.59m X 3.94m
Level: Upper - Bonus room 4.5m X 5.07m
Level: Upper - 2nd bedroom 3.16m X 3.67m
Level: Upper - 3rd bedroom 3.17m X 3.66m
Level: Upper
- Listing source url Https://www.realtor.ca/real-estate/28995600/724-180-st-sw-edmonton-windermere
- Listing type identifier Idx

$-2,640
/ Month

