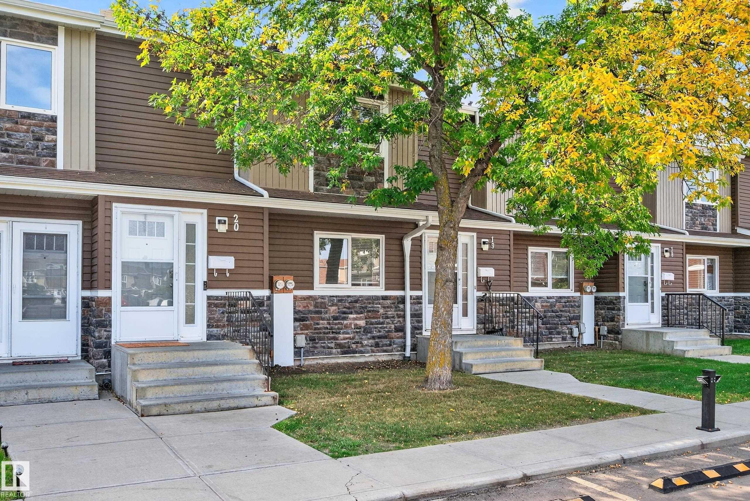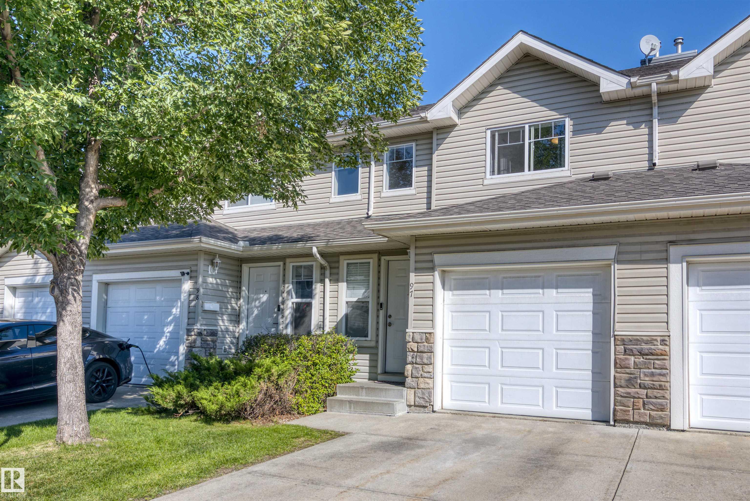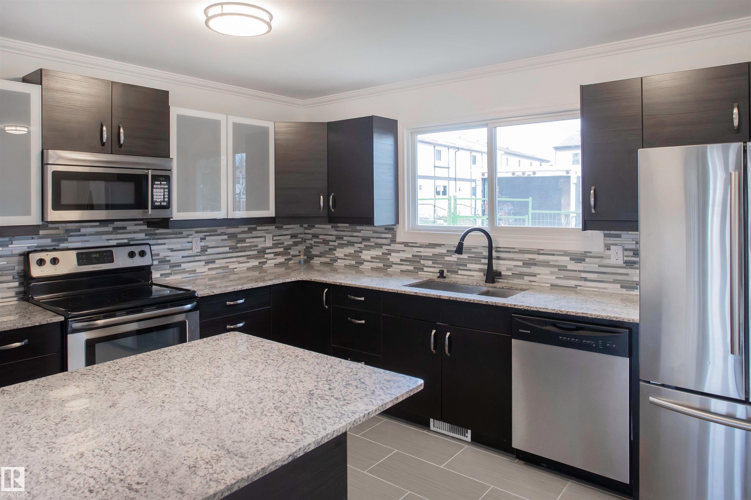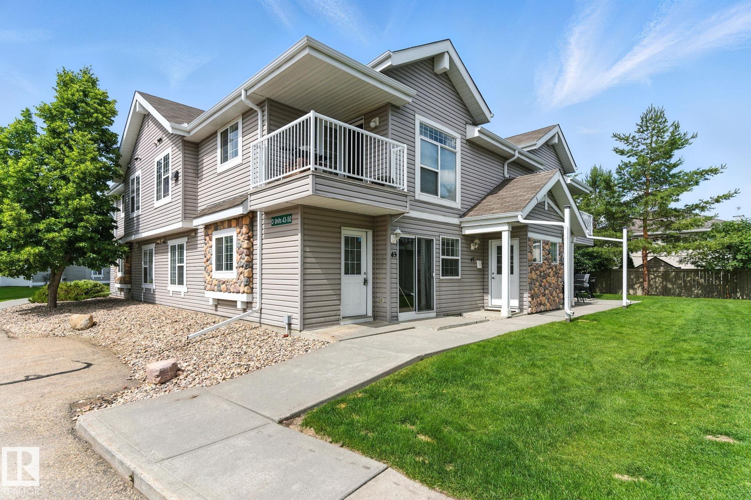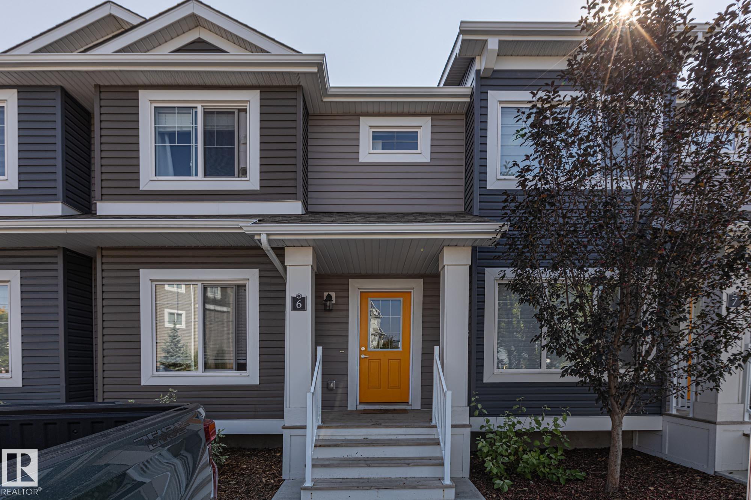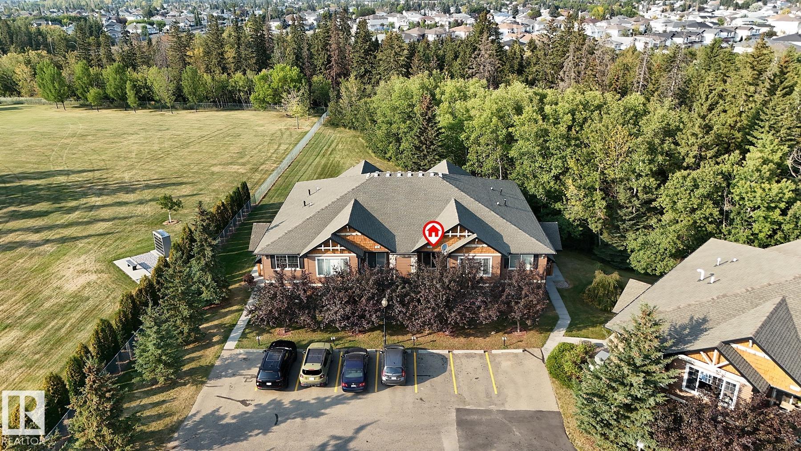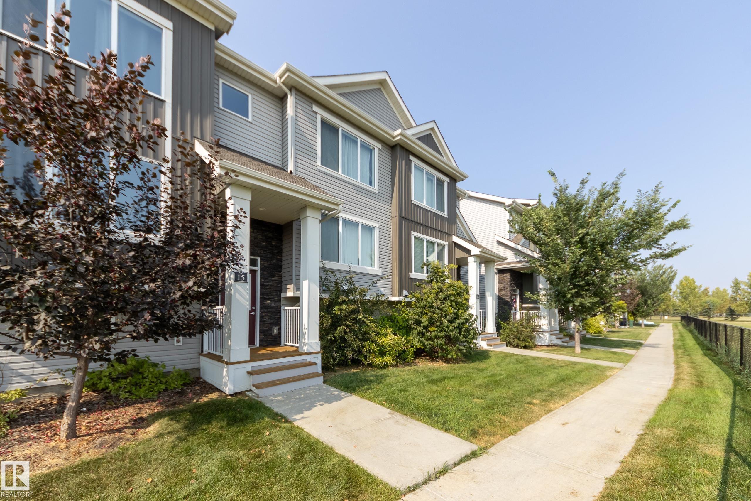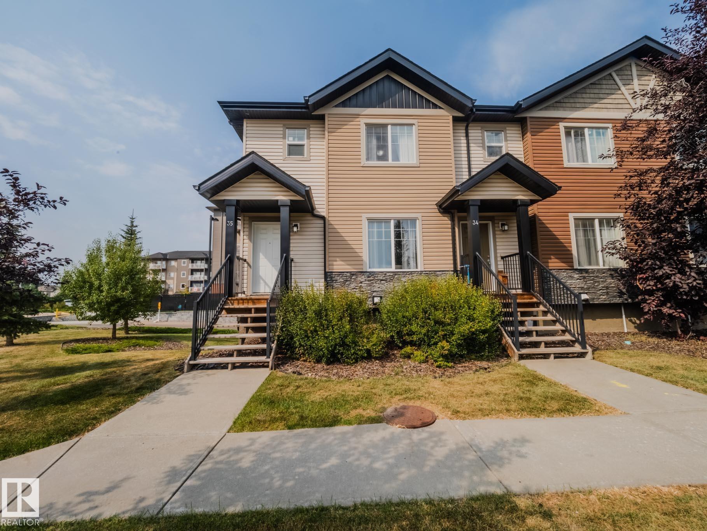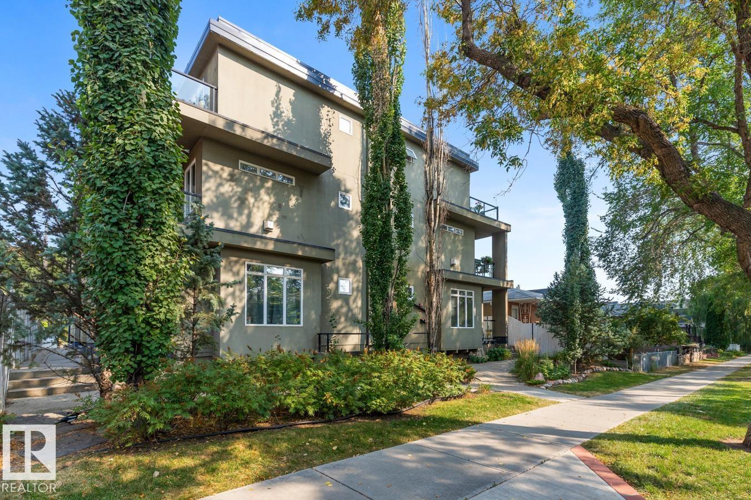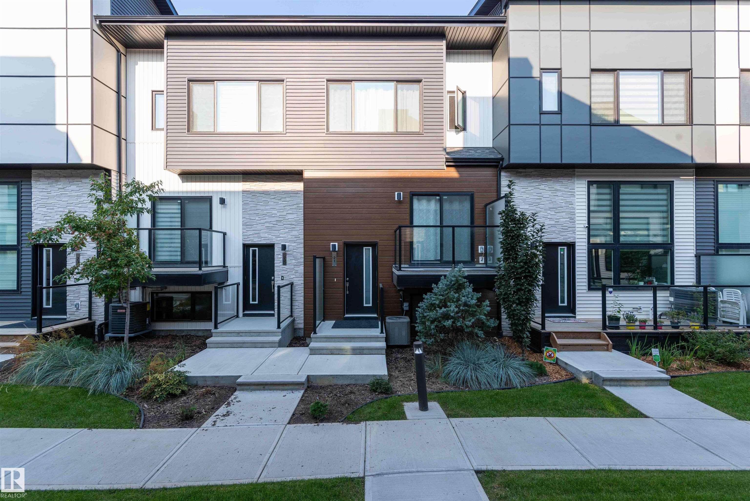- Houseful
- AB
- Edmonton
- Summerside
- 1804 70 Street Southwest #unit 46
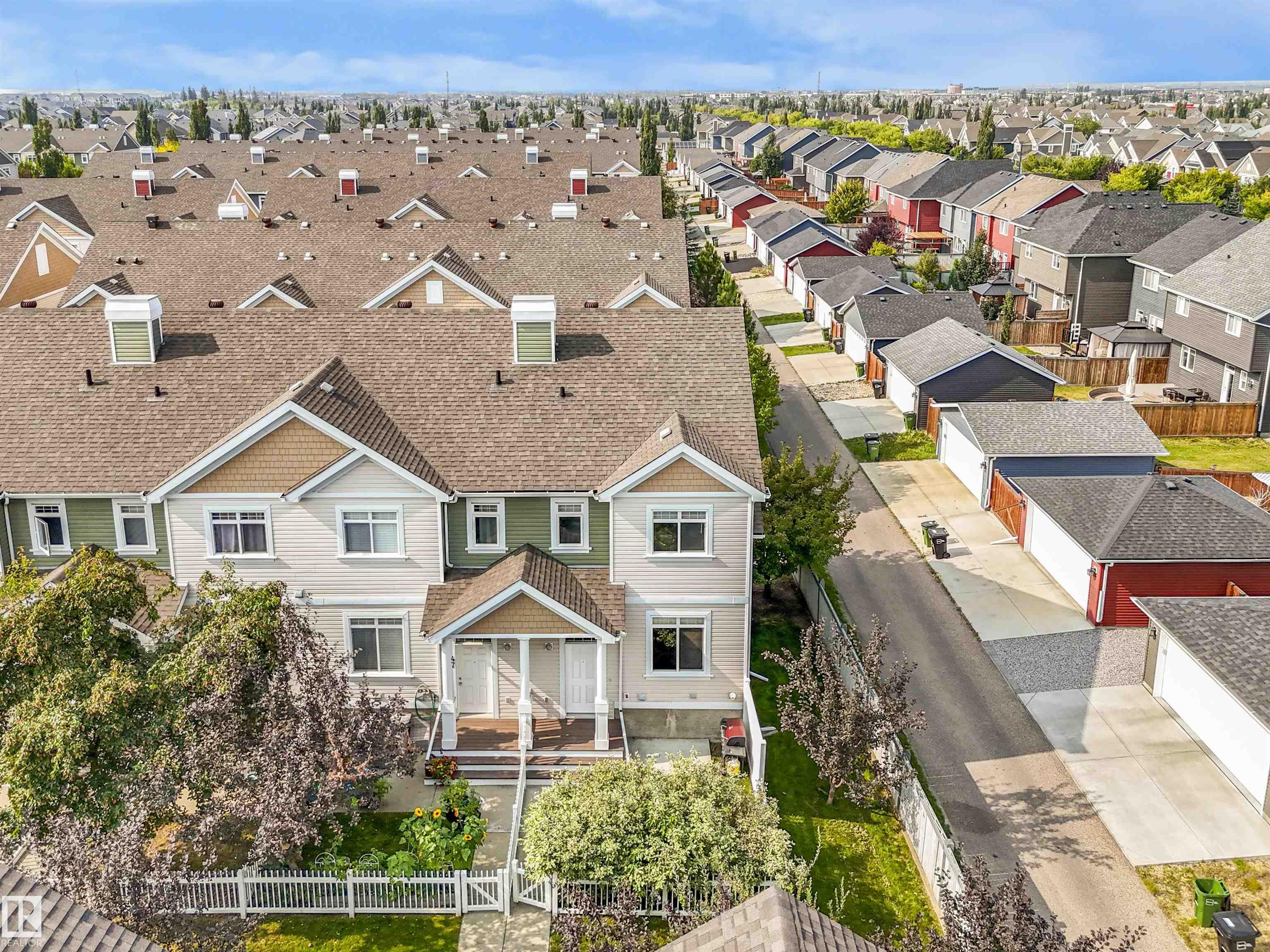
1804 70 Street Southwest #unit 46
1804 70 Street Southwest #unit 46
Highlights
Description
- Home value ($/Sqft)$287/Sqft
- Time on Housefulnew 38 hours
- Property typeResidential
- Style2 storey
- Neighbourhood
- Median school Score
- Lot size1,226 Sqft
- Year built2010
- Mortgage payment
Discover Your Dream Home in Summerside! Welcome to this beautifully maintained end-unit Dual-Master townhome in the heart of Summerside – perfect for families or those seeking comfort & privacy. Upstairs you’ll find two spacious master suites, each with its own full ensuite, and walk-in closets. The main floor showcases hardwood flooring, an open-concept layout ideal for entertaining, and a stylish kitchen with quartz countertops, tile in the kitchen & entry, plus new carpet and fresh paint throughout – truly move-in ready! Morning light brightens your east-facing patio, and the sun sets thru the west facing balcony/patio doors! Steps away, enjoy a nearby park within walking distance, plus exclusive access to Lake Summerside’s beaches, parks, shops, dining, and top-rated schools. This rare end-unit gem blends style, comfort & location in one of Edmonton’s most desirable communities! You're really going to love this one!
Home overview
- Heat type Forced air-1, natural gas
- Foundation Concrete perimeter
- Roof Asphalt shingles
- Exterior features Fenced, landscaped, public transportation, schools, shopping nearby
- # parking spaces 2
- Has garage (y/n) Yes
- Parking desc Double garage attached
- # full baths 2
- # half baths 1
- # total bathrooms 3.0
- # of above grade bedrooms 2
- Flooring Carpet, ceramic tile, hardwood
- Appliances Dishwasher-portable, dryer, microwave hood fan, refrigerator, washer, window coverings, stove-induction
- Interior features Ensuite bathroom
- Community features Deck, parking-visitor, patio
- Area Edmonton
- Zoning description Zone 53
- Lot desc Rectangular
- Lot size (acres) 113.89
- Basement information Partial, unfinished
- Building size 1146
- Mls® # E4457704
- Property sub type Townhouse
- Status Active
- Virtual tour
- Bedroom 2 10.3m X 13.3m
- Kitchen room 10.3m X 12.1m
- Master room 14.1m X 11.1m
- Dining room 16m X 10.8m
Level: Main - Living room 17.4m X 13.2m
Level: Main
- Listing type identifier Idx

$-433
/ Month

