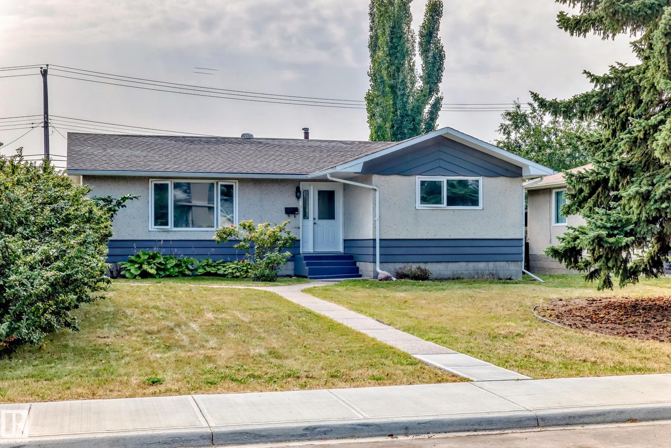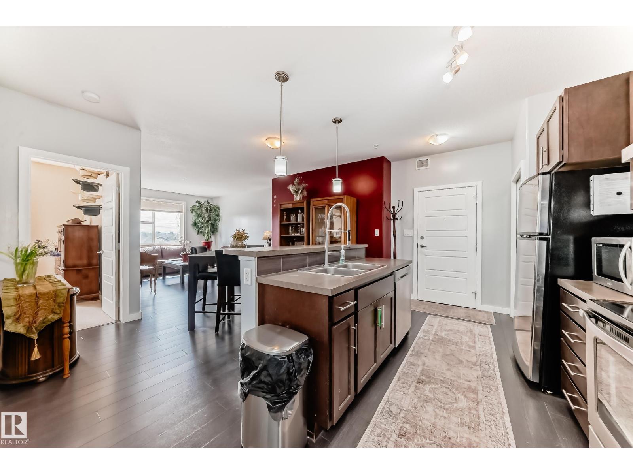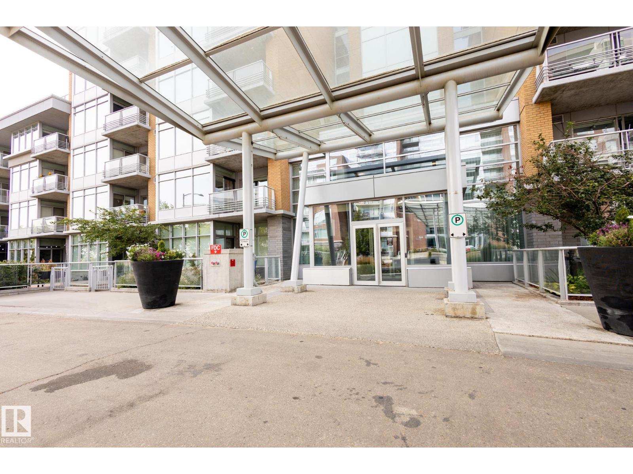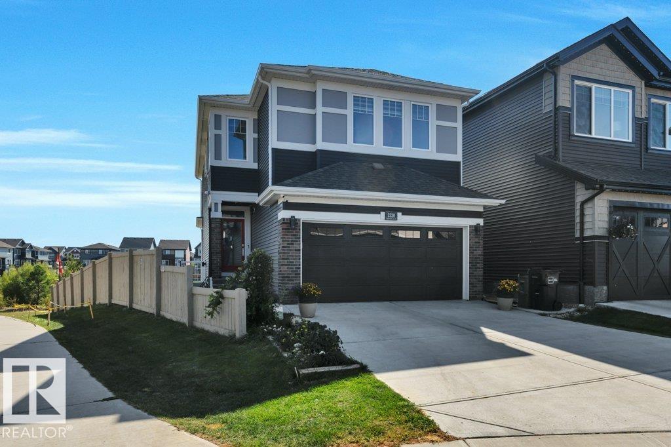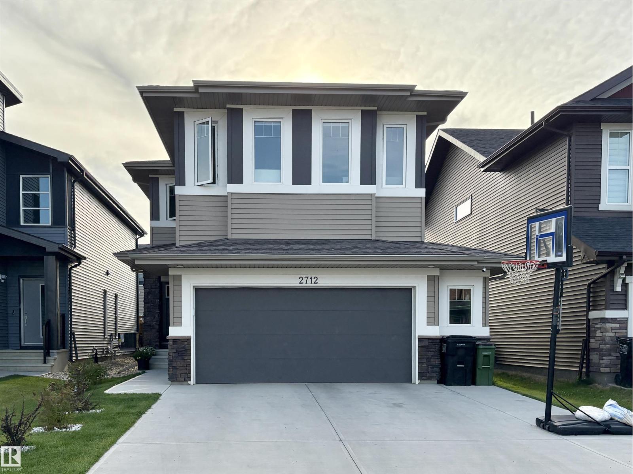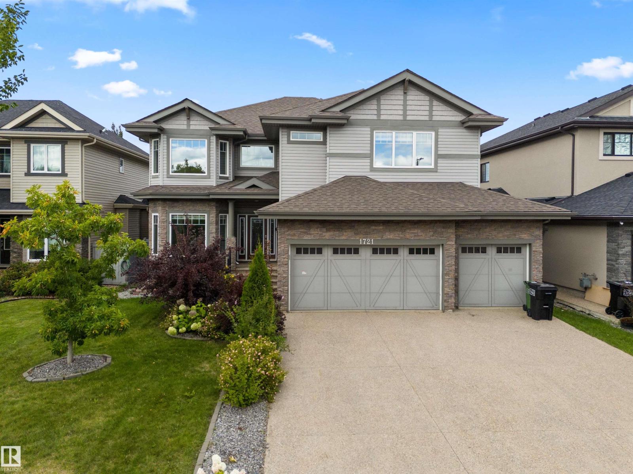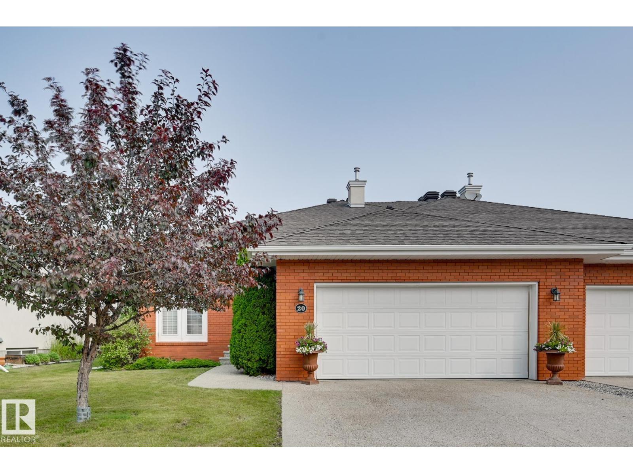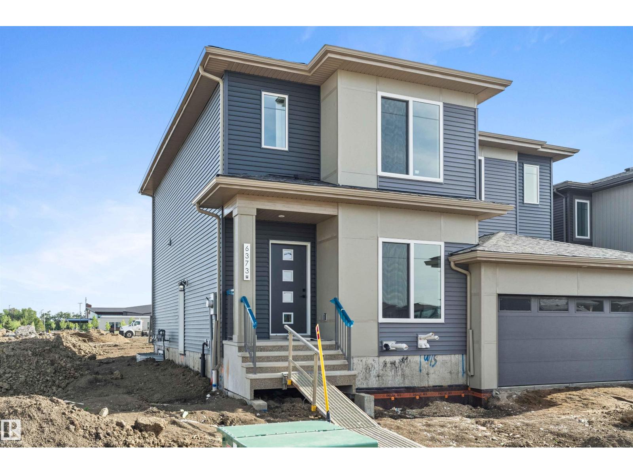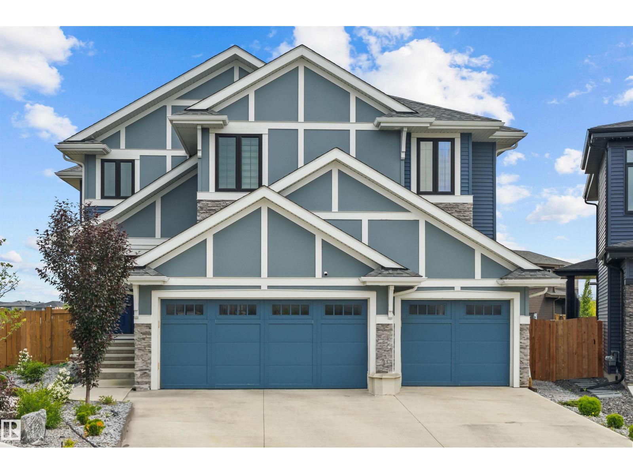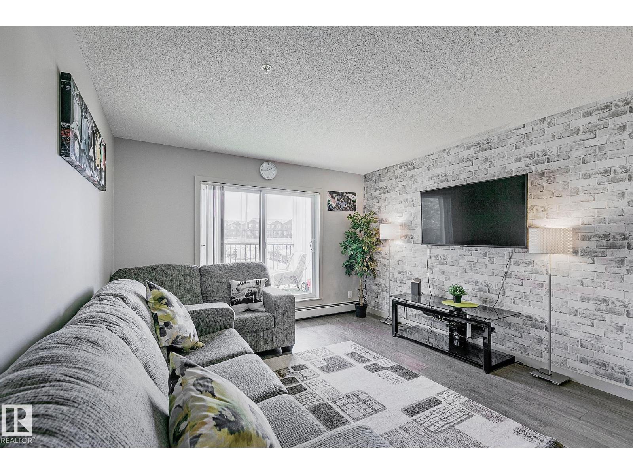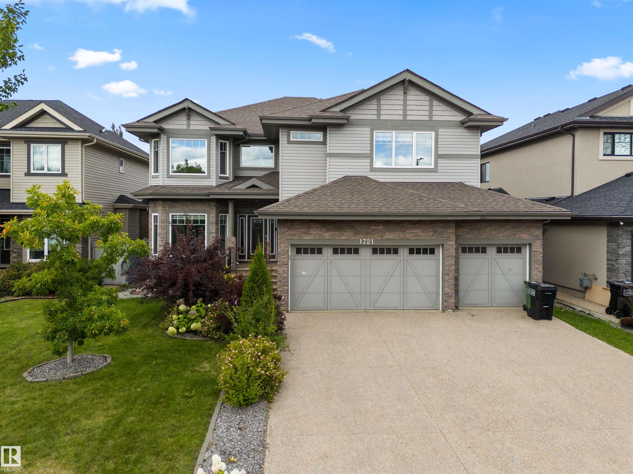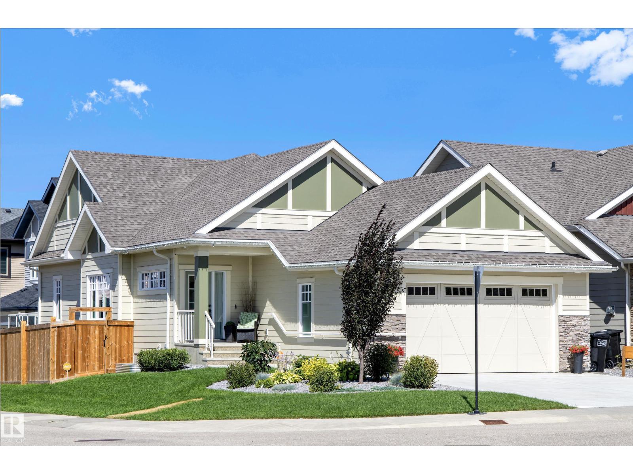
Highlights
Description
- Home value ($/Sqft)$514/Sqft
- Time on Houseful27 days
- Property typeSingle family
- StyleBungalow
- Neighbourhood
- Median school Score
- Lot size4,805 Sqft
- Year built2022
- Mortgage payment
Welcome to this rare Executive Bungalow in Pristine Showhome Condition — with 4 Bedrooms, a Professionally Finished Basement, and an Oversized 23’ garage! Walk into your bright open concept living space with Massive Windows, 9’ Ceilings, Automatic Blinds and a gorgeous kitchen with Quartz Counters, KitchenAid Appliances and a Full Walk-In Pantry. Your master suite easily accommodates king-sized furniture, and has a great ensuite plus large walk in closet! Enjoy the convenience of a separate back entrance and large full-sized main floor laundry room with sink! Your fully finished basement has 9’ ceilings, huge windows and is home to a large family room, another full bathroom and three more bedrooms! The oversized 23’ deep garage has an 8’ door, floor drain and is fully insulated — perfect for your large truck or SUV. Your backyard is fully fenced and has a great maintenance-free deck! Enjoy life in one of the most exclusive and quiet cul-de-sacs in Ambleside — Ainsley Court! Immediate possession available! (id:63267)
Home overview
- Heat type Forced air
- # total stories 1
- Fencing Fence
- # parking spaces 4
- Has garage (y/n) Yes
- # full baths 2
- # half baths 1
- # total bathrooms 3.0
- # of above grade bedrooms 4
- Community features Public swimming pool
- Subdivision Ambleside
- Lot dimensions 446.4
- Lot size (acres) 0.11030393
- Building size 1411
- Listing # E4452661
- Property sub type Single family residence
- Status Active
- Utility 4.39m X 3.75m
Level: Basement - Recreational room 7.68m X 3.93m
Level: Basement - 3rd bedroom 4.13m X 3.24m
Level: Basement - 2nd bedroom 4.39m X 3.35m
Level: Basement - 4th bedroom 3.93m X 3.72m
Level: Basement - Dining room 3.32m X 2.31m
Level: Main - Living room 6.29m X 5.04m
Level: Main - Kitchen 4.26m X 4.09m
Level: Main - Primary bedroom 4.24m X 3.82m
Level: Main - Laundry 2.71m X 2.17m
Level: Main
- Listing source url Https://www.realtor.ca/real-estate/28726777/1804-ainslie-co-sw-edmonton-ambleside
- Listing type identifier Idx

$-1,933
/ Month

