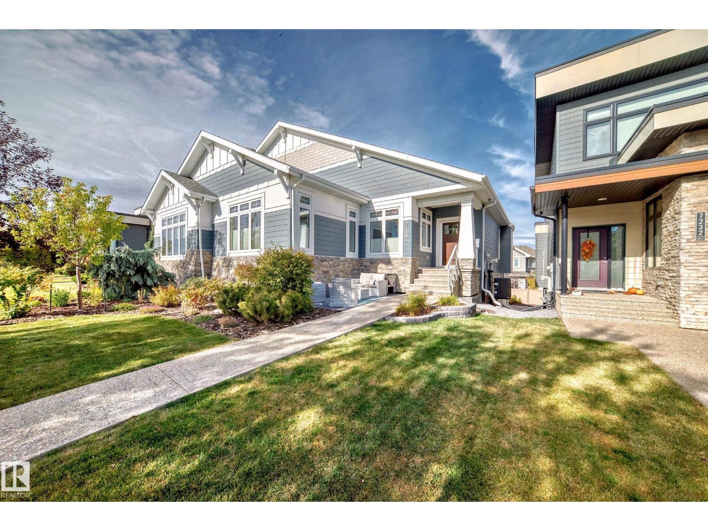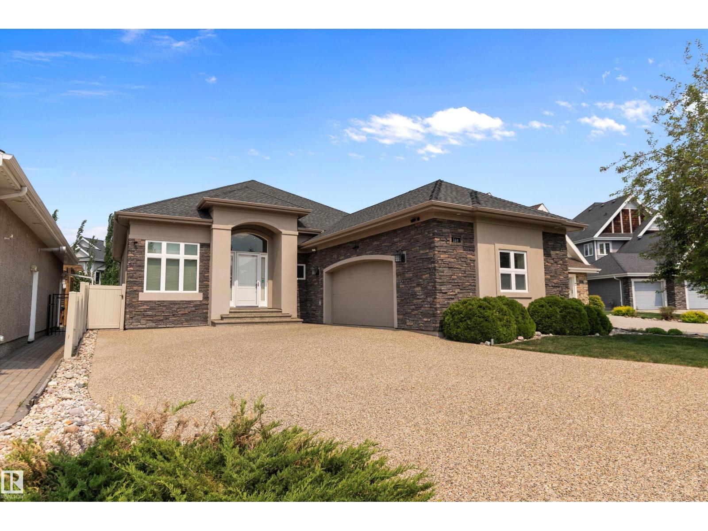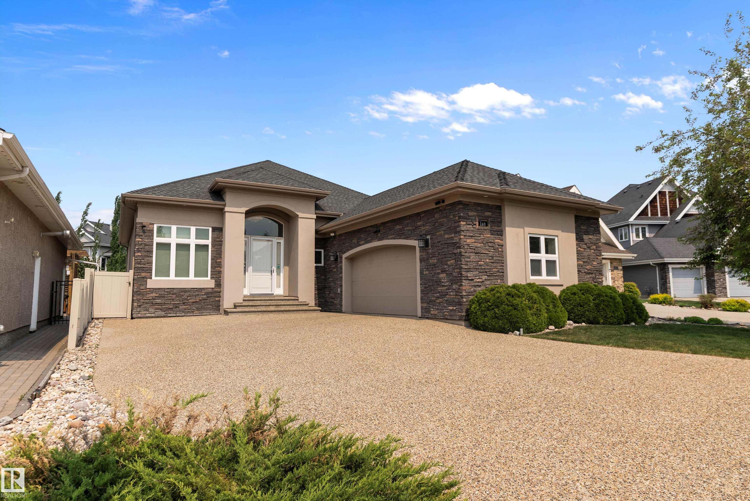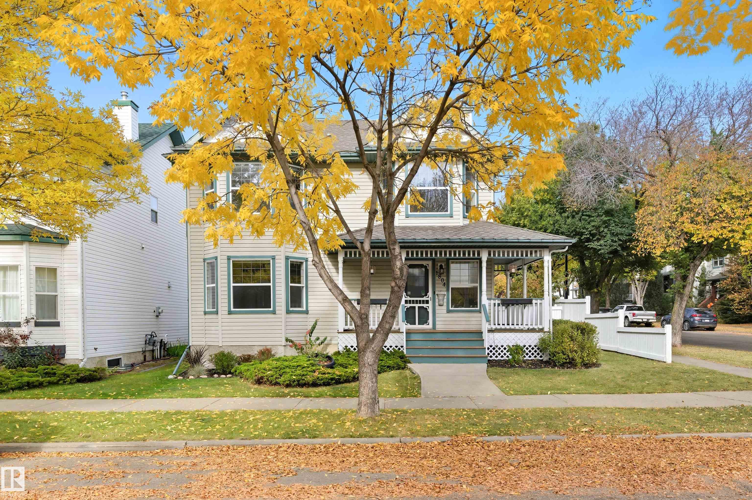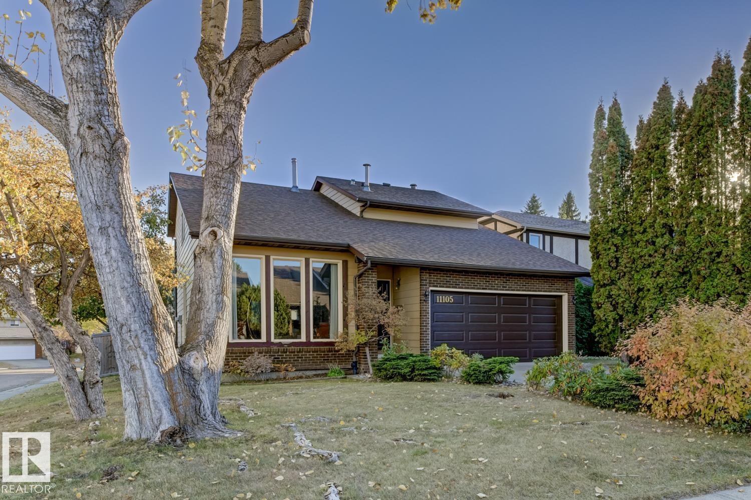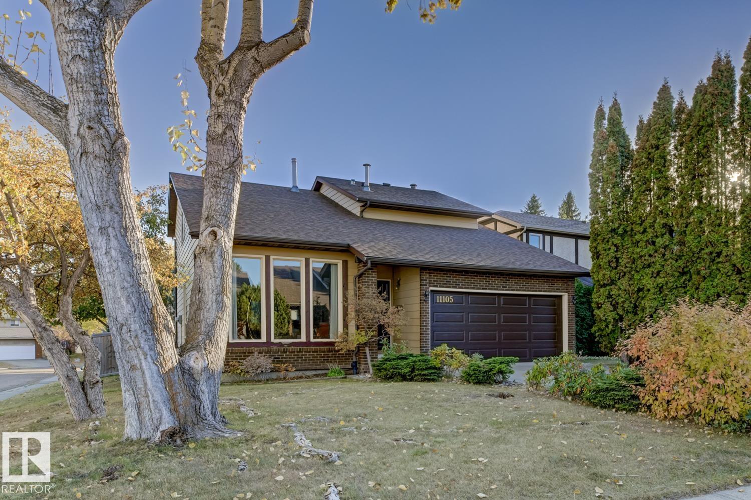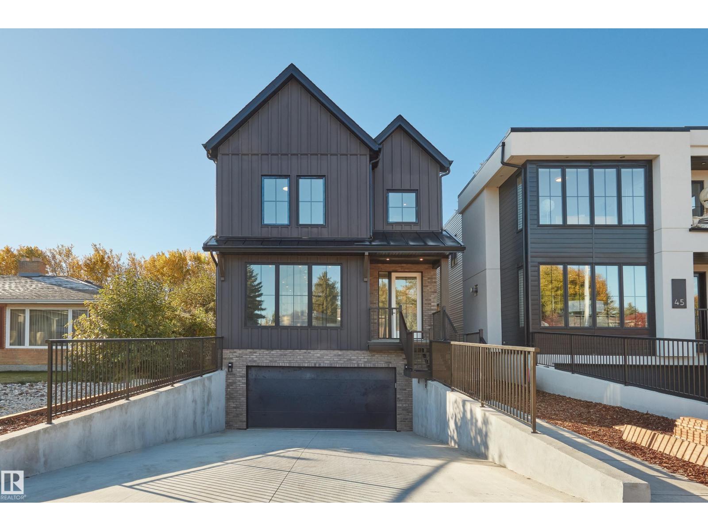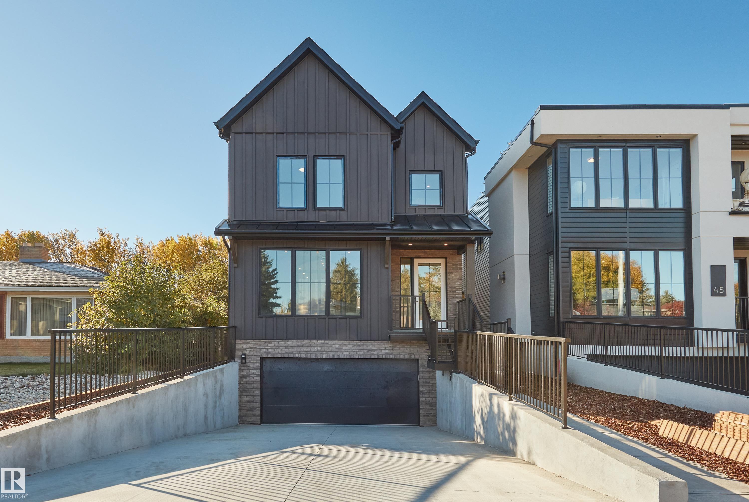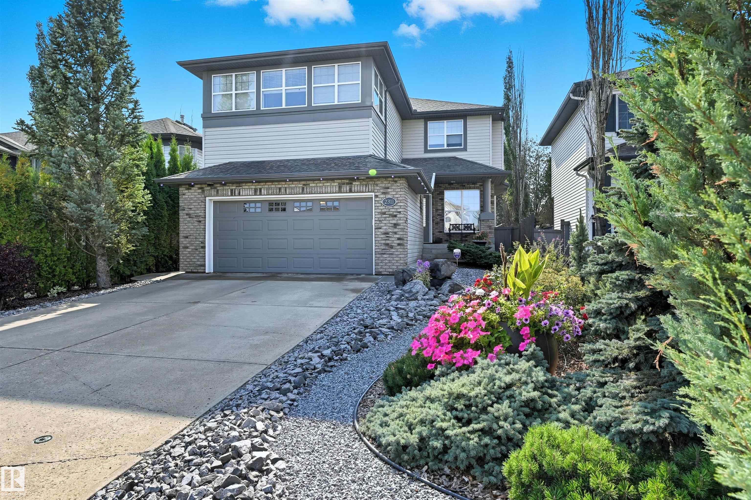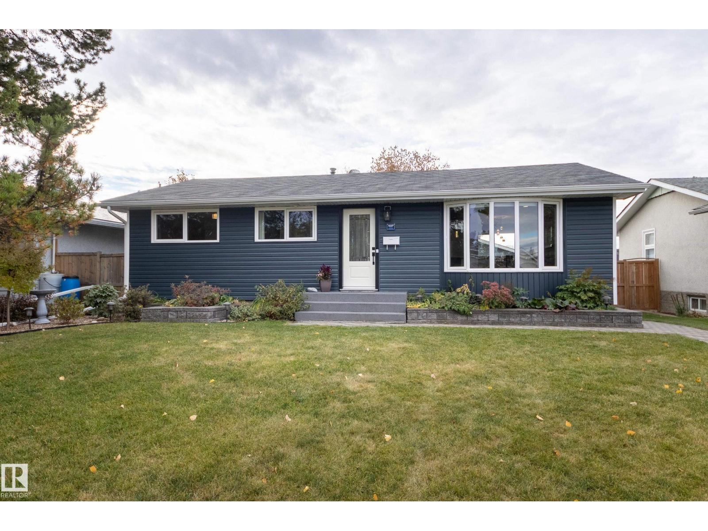- Houseful
- AB
- Edmonton
- Terwillegar Towne
- 1804 Tanner Wd NW
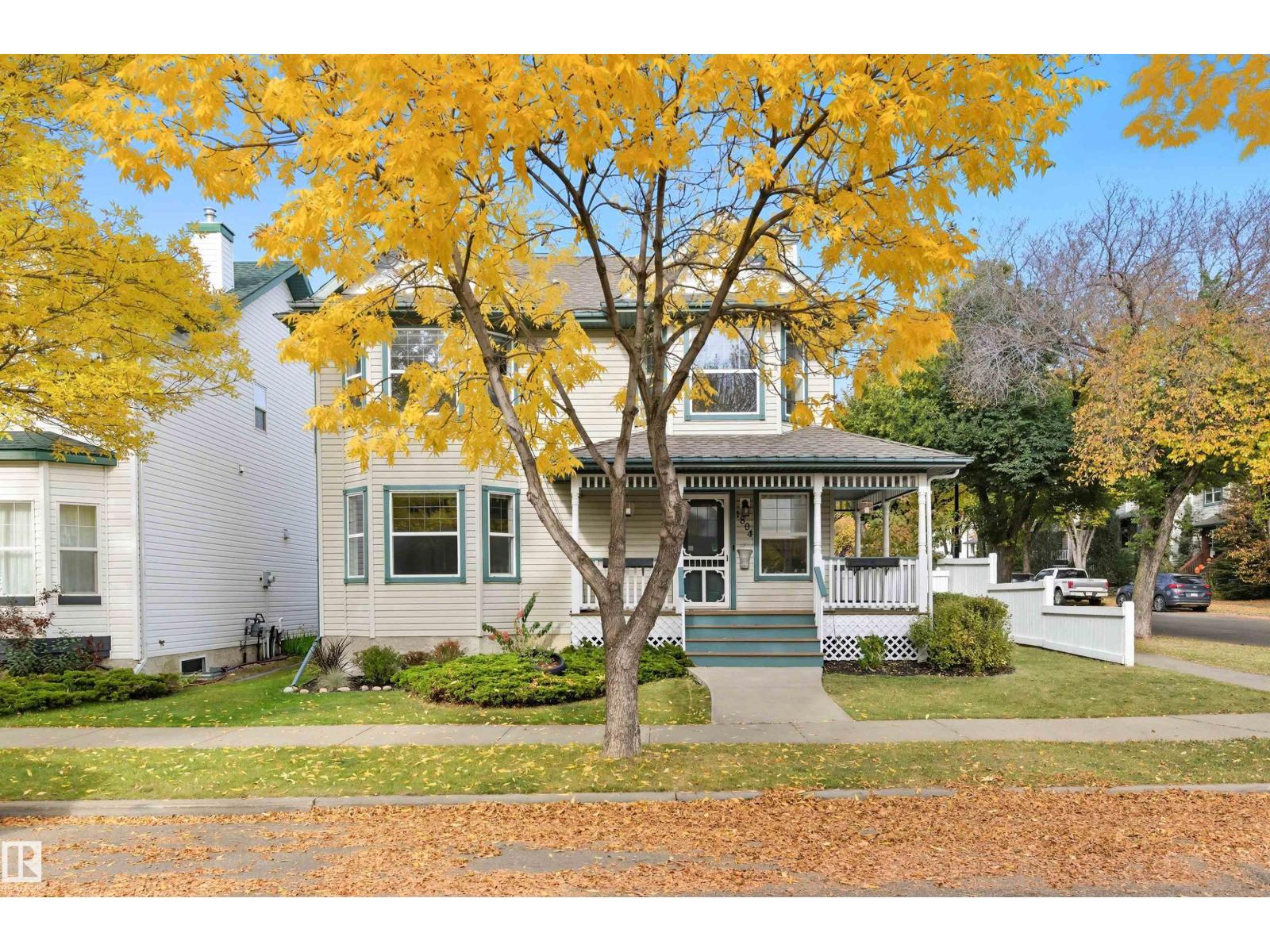
Highlights
Description
- Home value ($/Sqft)$315/Sqft
- Time on Housefulnew 4 hours
- Property typeSingle family
- Neighbourhood
- Median school Score
- Lot size6,430 Sqft
- Year built1998
- Mortgage payment
Get ready to fall in love with this gorgeous two-storey home with FULLY FINISHED BASEMENT, sitting on the most adorable tree lined street in Terwillegar Towne, just steps to Tomlinson Park, the heart of T Towne, and close to other great parks, amazing schools, Terwillegar Rec Centre, and awesome neighbourhood amenities like remedy Cafe! The main floor layout is a perfect blend of open concept but with nice separation of spaces, and the kitchen is a show stopper with upgraded stainless appliances, quartz countertops, and a walk in pantry! Up the beautiful staircase you'l find large bedrooms, a main bathroom, and primary suite with bright 4 piece ensuite, and a walk in closet with laundry chute! Add in a fully finished basement with space for a potential 4th bedroom, a massive backyard with extra long driveway and additional parking pad, HEATED Double detached garage, brand new carpets , fresh painted, Central A/C, RV Parking, fire pit, and a newer water heater and you just can't get any better than this! (id:63267)
Home overview
- Cooling Central air conditioning
- Heat type Forced air
- # total stories 2
- Fencing Fence
- # parking spaces 5
- Has garage (y/n) Yes
- # full baths 2
- # half baths 2
- # total bathrooms 4.0
- # of above grade bedrooms 3
- Community features Public swimming pool
- Subdivision Terwillegar towne
- Lot dimensions 597.38
- Lot size (acres) 0.14761057
- Building size 1587
- Listing # E4461789
- Property sub type Single family residence
- Status Active
- Recreational room 7.86m X 5.76m
Level: Basement - Living room 6.11m X 4.59m
Level: Main - Dining room 4.7m X 3.33m
Level: Main - Kitchen 4.1m X 2.57m
Level: Main - 2nd bedroom 3.5m X 3.01m
Level: Upper - 3rd bedroom 3.73m X 3.62m
Level: Upper - Primary bedroom 4.14m X 4.05m
Level: Upper
- Listing source url Https://www.realtor.ca/real-estate/28980134/1804-tanner-wd-nw-edmonton-terwillegar-towne
- Listing type identifier Idx

$-1,333
/ Month

