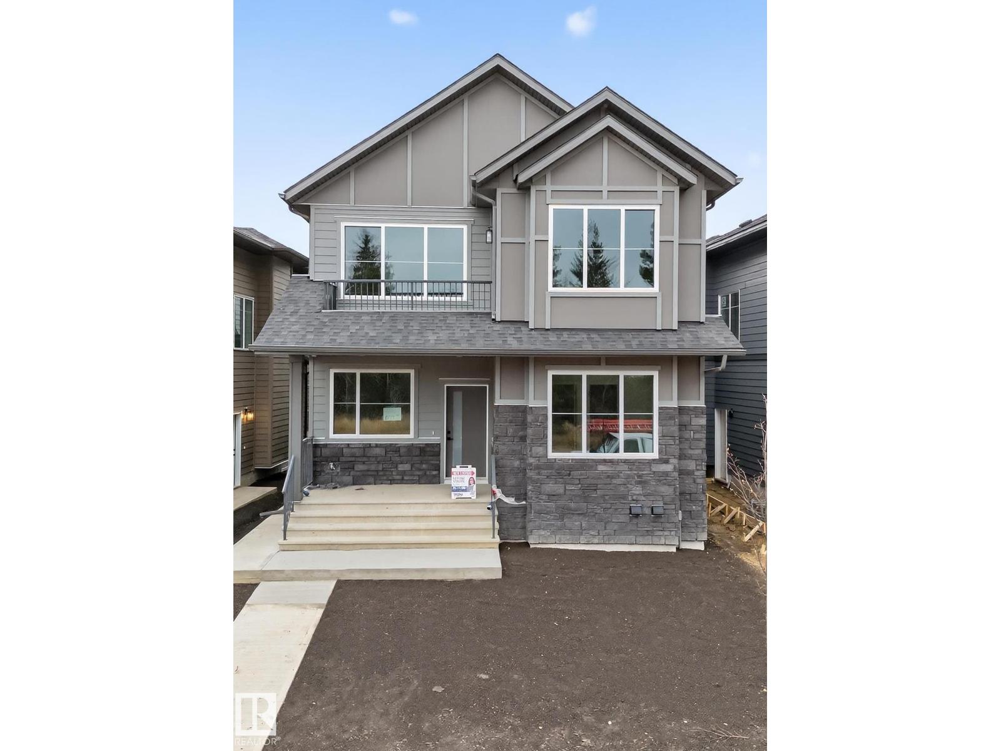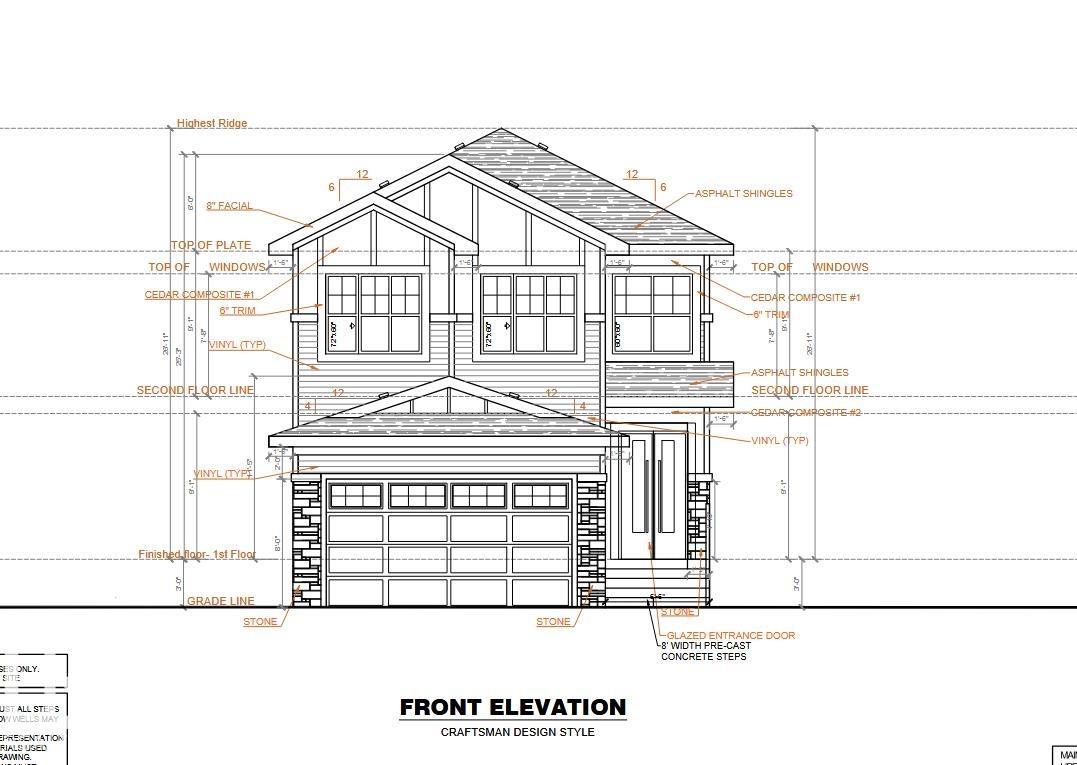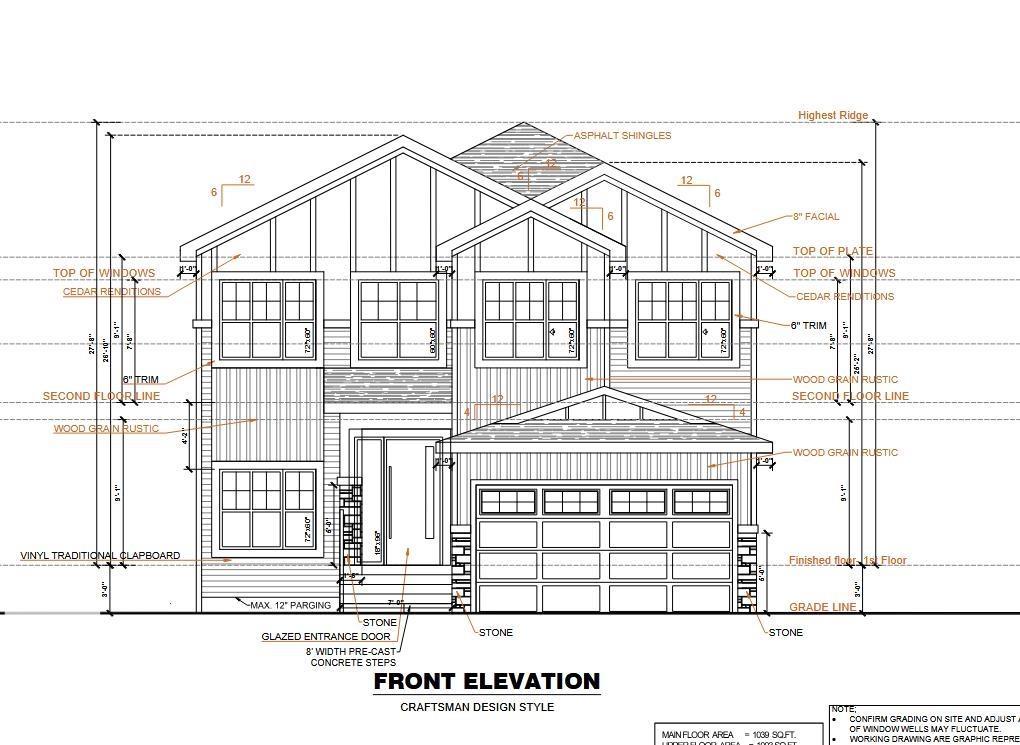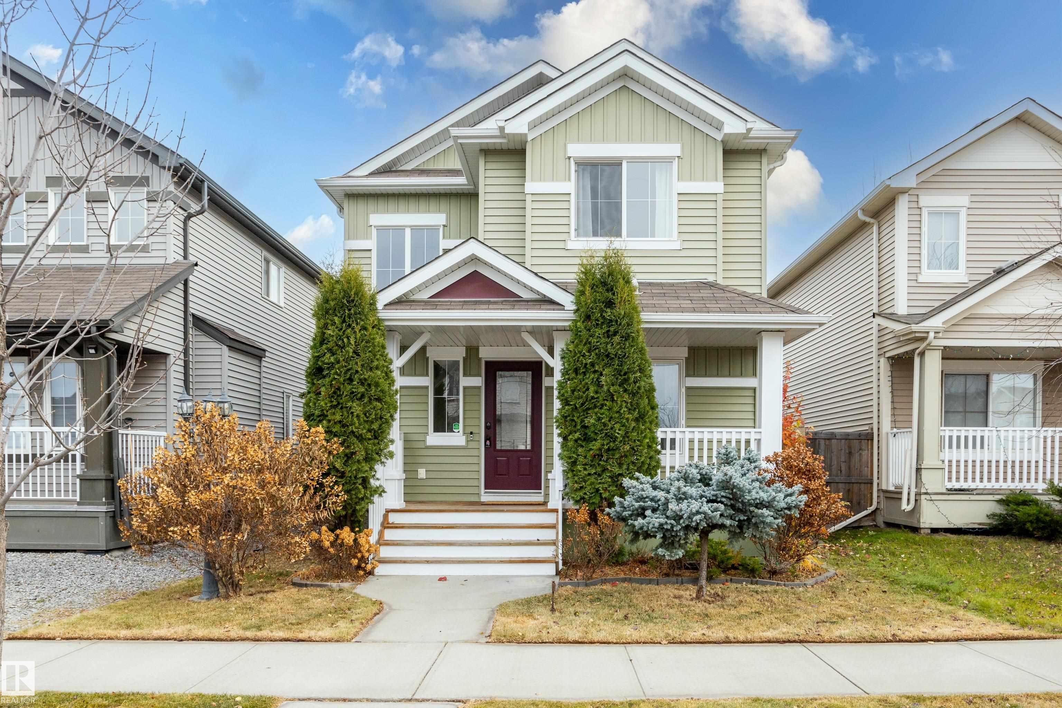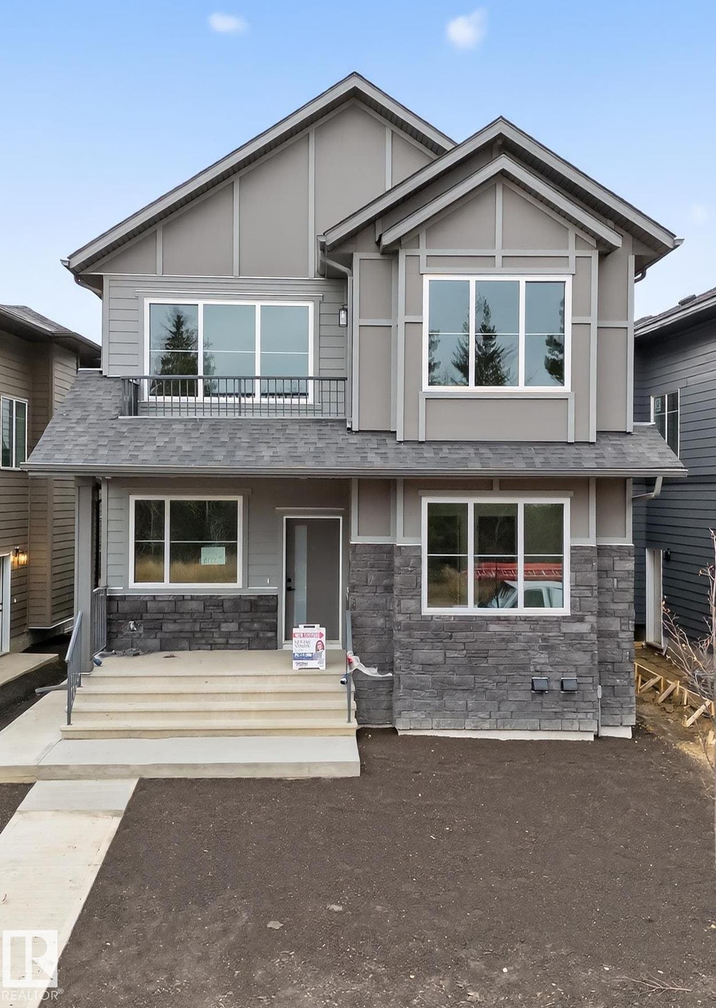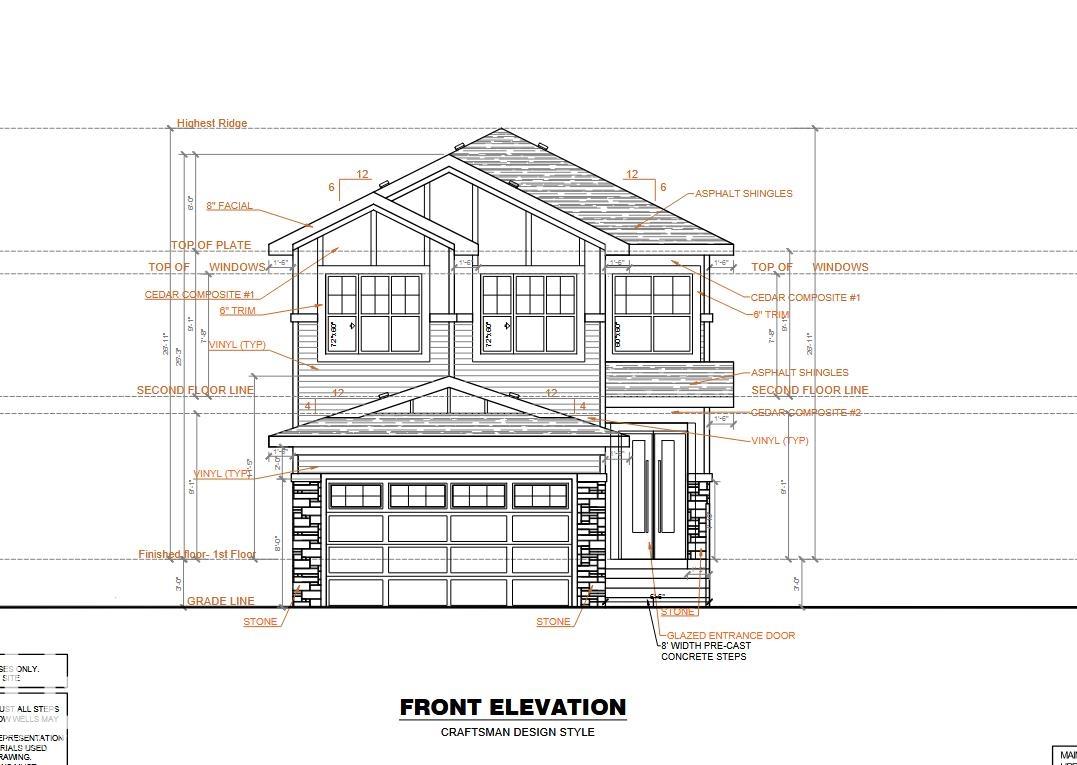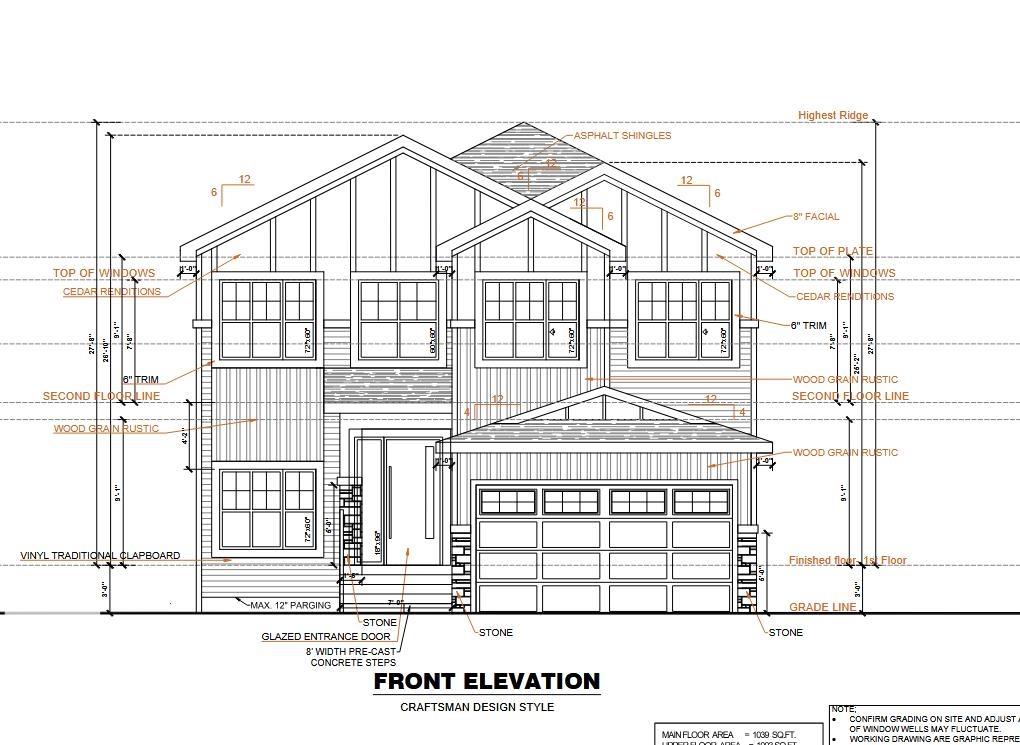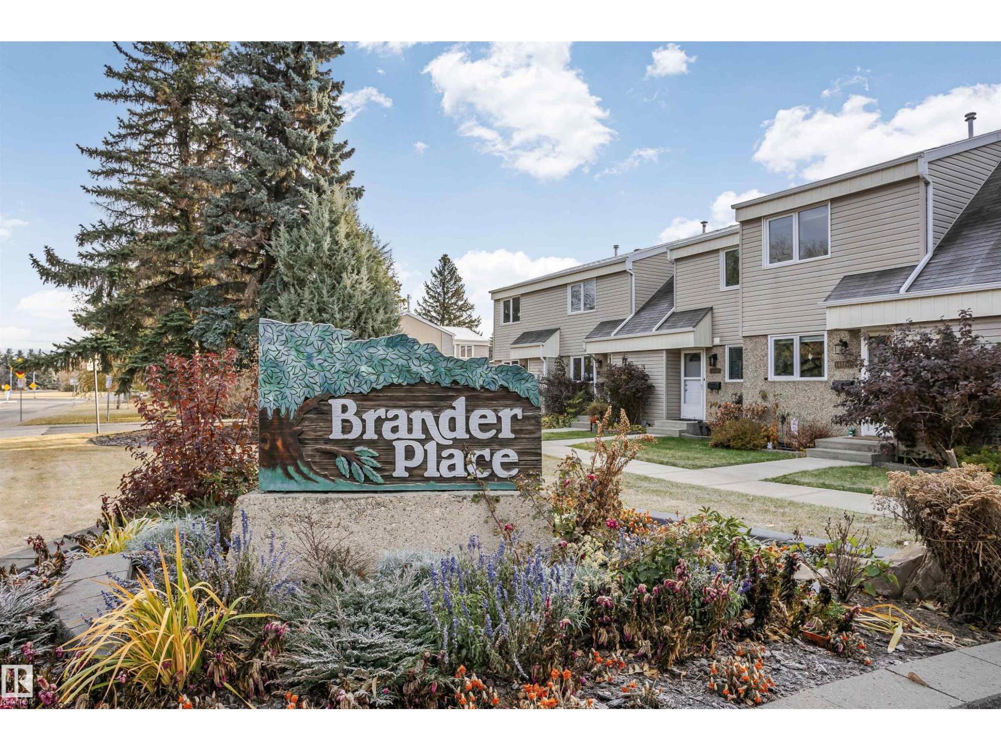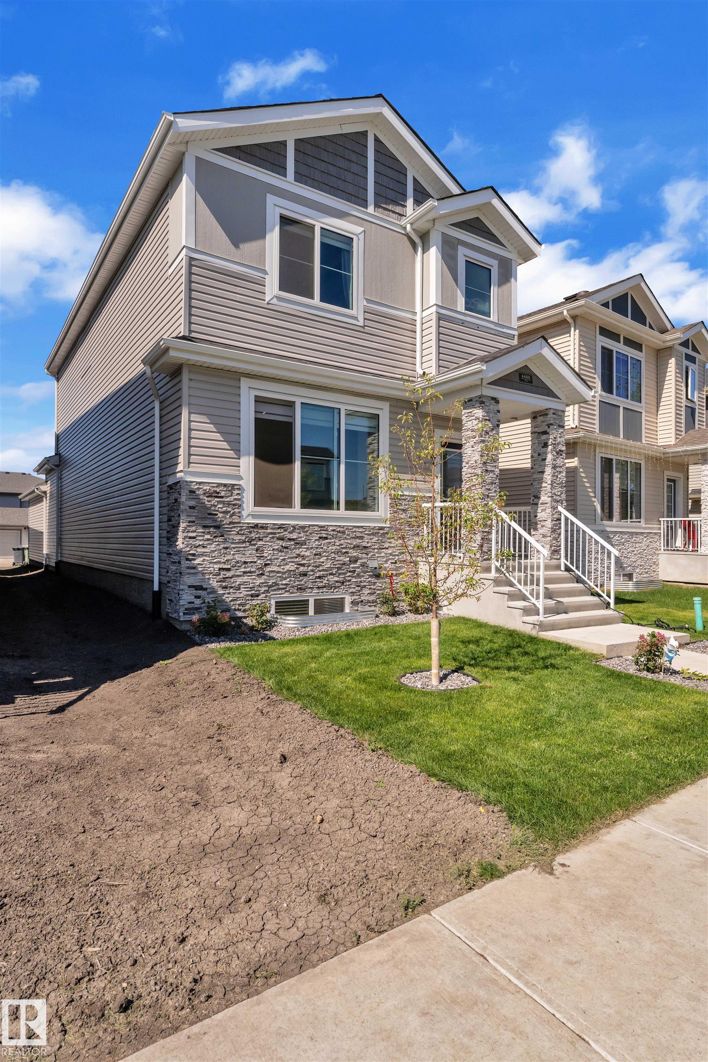
Highlights
Description
- Home value ($/Sqft)$333/Sqft
- Time on Houseful46 days
- Property typeResidential
- Style2 storey
- Neighbourhood
- Median school Score
- Lot size5,476 Sqft
- Year built2014
- Mortgage payment
Spectacular custom WALKOUT 2 sty built by award winning White Eagle Homes. Incredible attention to detail & workmanship. 2612 sf of luxury + the fin bsmt, over 3800 sf. Soaring vaults in the foyer, flex rm & Great rm. Floor to ceiling windows allows the natural light to fill the home. Stunning stone fireplace, extensive use of recessed pot lighting, Control 4, crown moldings, pot drawers & hardwood. Chef’s kitchen features lots of cabinetry, upgraded granite counters, B/I S/S appliances & a massive island. Huge pantry leads to the spacious mudrm laundry area. Main flr den can be a 5th bedrm. Upstairs are 3 large bedrms incl a massive primary bedrm w/balcony w/a view of the pond. Spa like 5 pc ensuite w/a jetted tub & an O/S tiled shower. F/Fin bsmt offers in floor heating, wet bar, bedrm, games rm & a gorgeous 7.1 home theatre. Backs onto a green space/walkway leading to the pond. Keyhole location for the kids to play street hockey. Deck & patio firepit area. Oversized 23Wx22 garage w/drain & cabinetry
Home overview
- Heat type Forced air-1, in floor heat system, natural gas
- Foundation Concrete perimeter
- Roof Asphalt shingles
- Exterior features Cul-de-sac, fenced, landscaped, no back lane, park/reserve, public transportation, schools, shopping nearby, stream/pond
- Has garage (y/n) Yes
- Parking desc Double garage attached, over sized
- # full baths 3
- # half baths 1
- # total bathrooms 4.0
- # of above grade bedrooms 5
- Flooring Carpet, ceramic tile, hardwood
- Appliances Dishwasher-built-in, dryer, garage control, garage opener, oven-built-in, oven-microwave, refrigerator, storage shed, stove-countertop electric, vacuum system attachments, vacuum systems, washer, window coverings, projector, tv wall mount
- Has fireplace (y/n) Yes
- Interior features Ensuite bathroom
- Community features Air conditioner, ceiling 9 ft., closet organizers, deck, detectors smoke, no smoking home, patio, vaulted ceiling, walkout basement, wall unit-built-in, wet bar, vacuum system-roughed-in, natural gas bbq hookup, 9 ft. basement ceiling
- Area Edmonton
- Zoning description Zone 55
- Elementary school Liliafalhman/thomasaquinas
- High school Anneanderson/fmmccaffery
- Middle school Liliafalhman//thomasaquina
- Lot desc Rectangular
- Lot size (acres) 508.7
- Basement information Full, finished
- Building size 2612
- Mls® # E4458230
- Property sub type Single family residence
- Status Active
- Other room 1 16.1m X 15.7m
- Bedroom 4 9.9m X 9.6m
- Bedroom 3 13.6m X 11.5m
- Kitchen room 16.3m X 12.6m
- Other room 3 11.6m X 10.7m
- Other room 2 10.4m X 9m
- Bedroom 2 13.1m X 10.6m
- Master room 19.8m X 12.6m
- Other room 4 20.7m X 17.6m
- Family room 16.3m X 15.3m
Level: Basement - Living room 14.7m X 7.9m
Level: Main
- Listing type identifier Idx

$-2,317
/ Month

