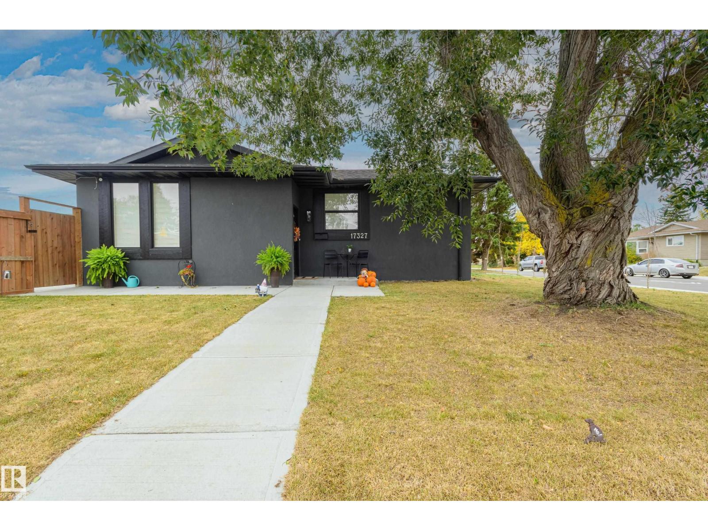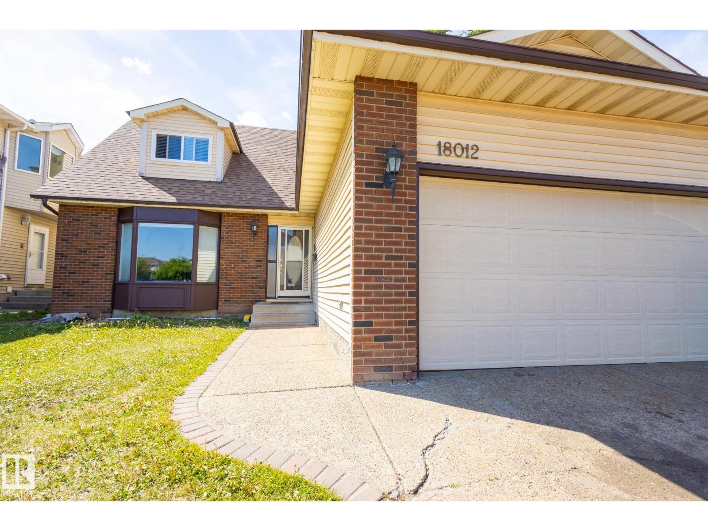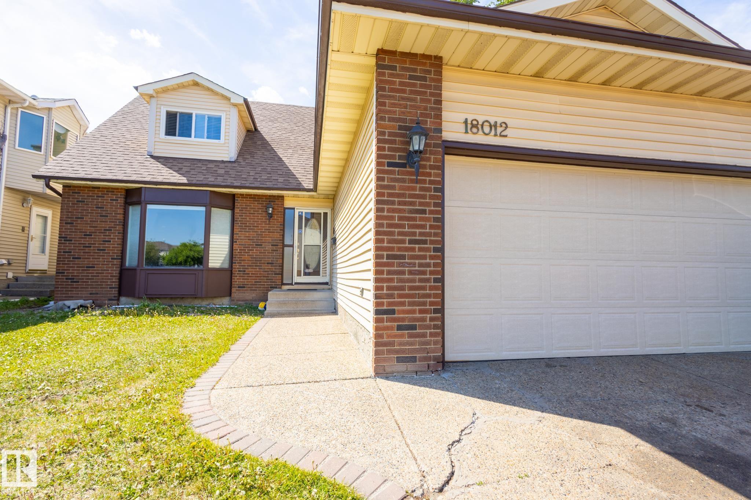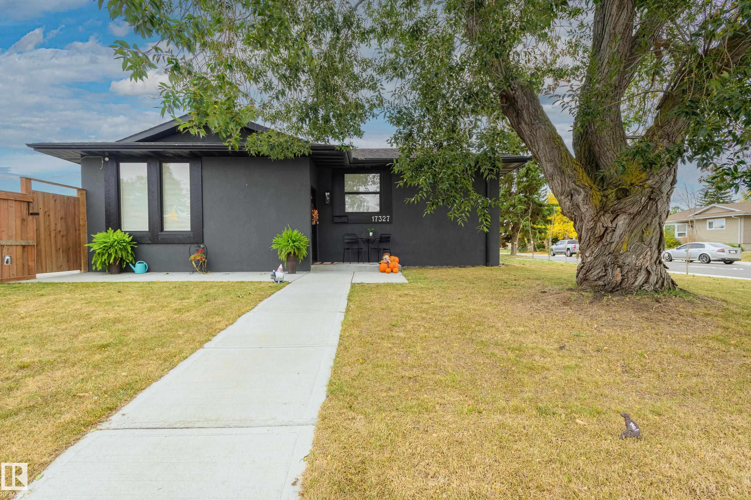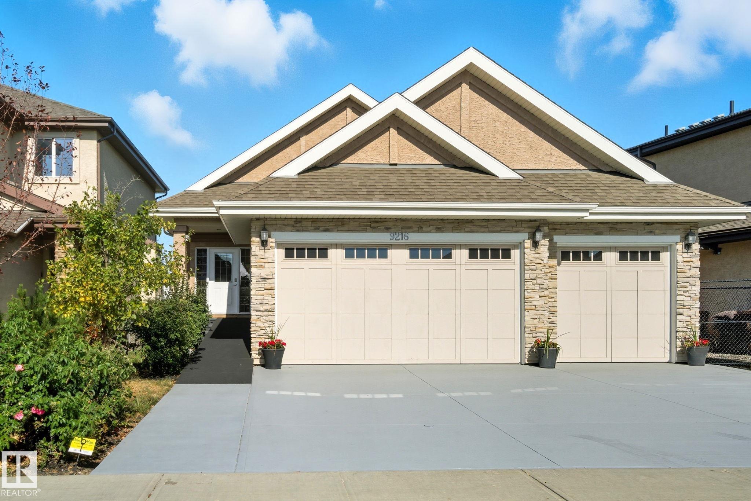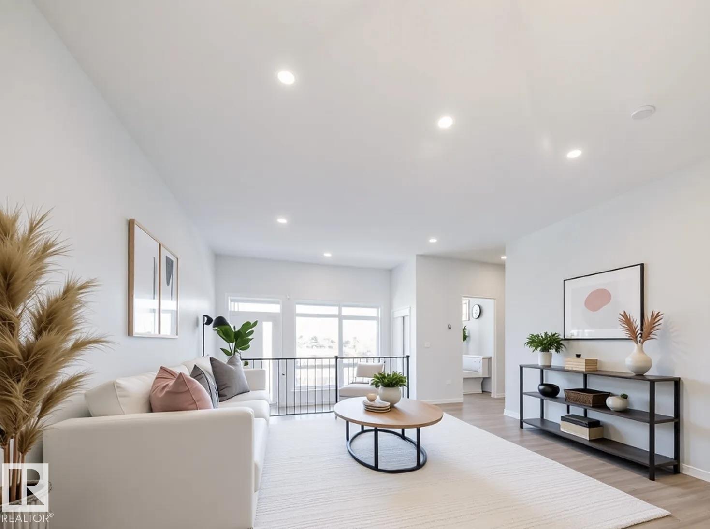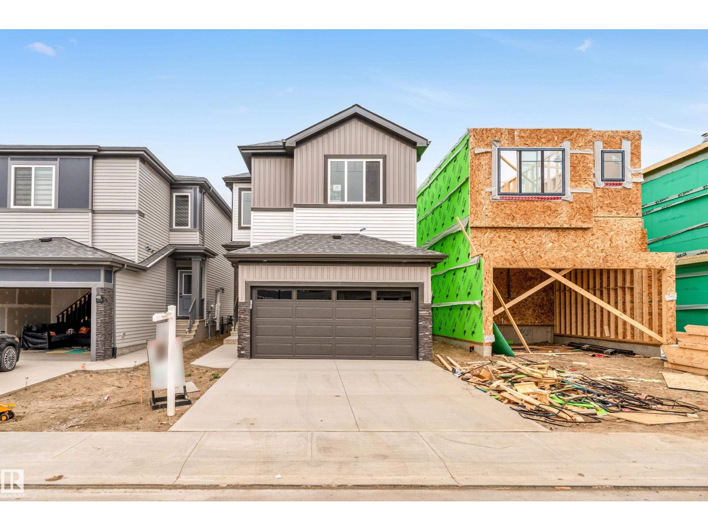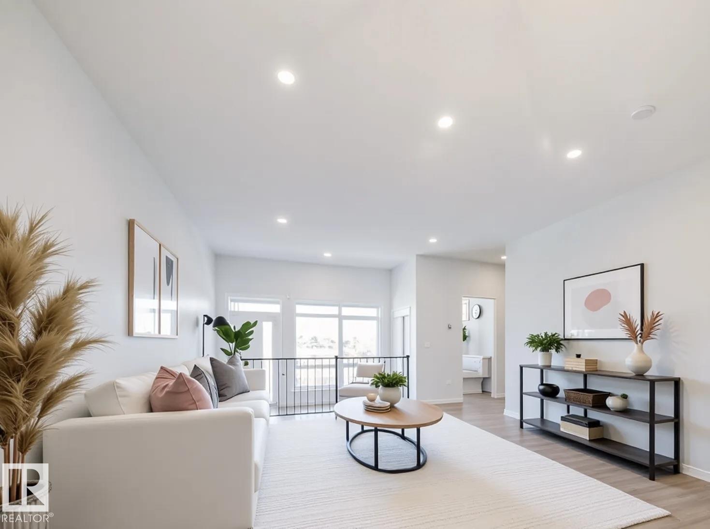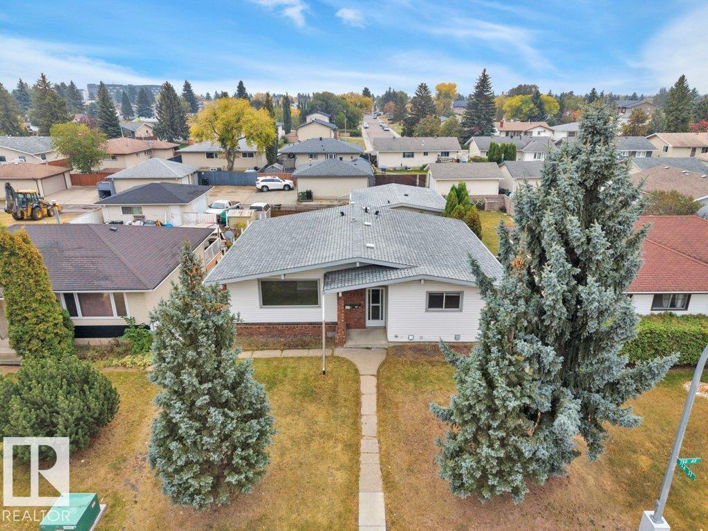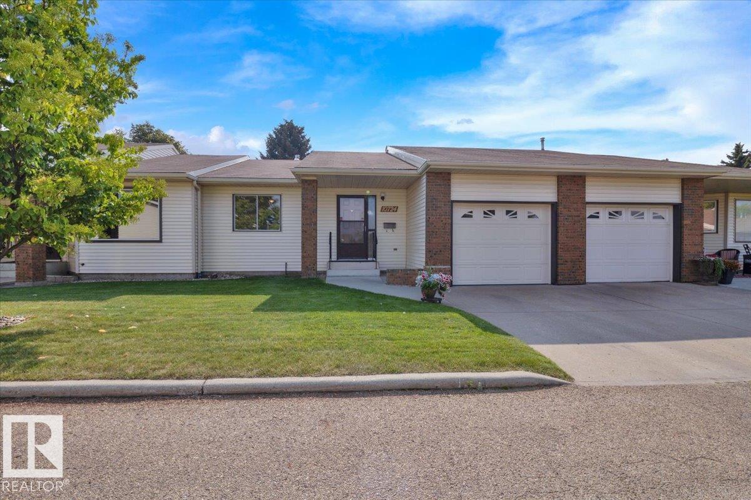- Houseful
- AB
- Edmonton
- Klarvatten
- 181 Av Nw Unit 9216
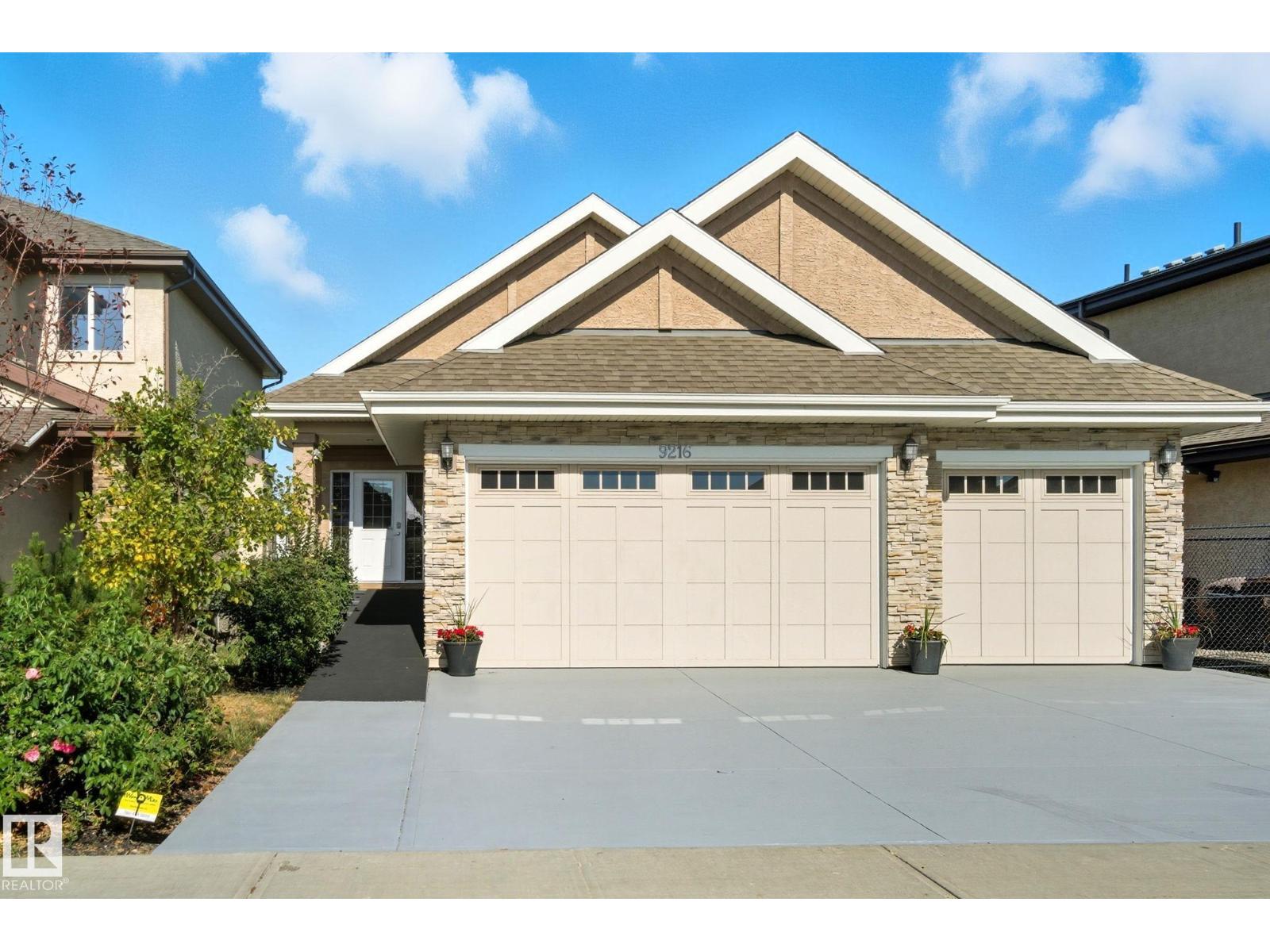
Highlights
Description
- Home value ($/Sqft)$489/Sqft
- Time on Housefulnew 39 minutes
- Property typeSingle family
- StyleBungalow
- Neighbourhood
- Median school Score
- Lot size5,384 Sqft
- Year built2014
- Mortgage payment
CUSTOM BUILT 2+2 bdm 1600+ sqft EXECUTIVE WALKOUT BUNGALOW w/ TRIPLE CAR garage backing onto beautiful dry pond in prestigious College Woods of Klarvatten. Curb appeal+, driveway+, landscaped, ramp toward entrance. Welcoming foyer leads to open floorplan, gleaming hardwood/tile flooring. Shows like SHOWHOME incl A/C, pot lighting, VIEWS! Gorgeous dark maple island kitchen w/ NEW Top of the line stainless appliances, pantry, decorative backsplash & granite counters! Expansive dining off kitchen leading to good sized cozy living room w/ brick facing gas fireplace overlooking dry pond. Relax on balcony w/ gas BBQ & nature views. Kingsized master bedroom also w/ views, walkin closet, shelving AND jacuzzi spa him/her sink ensuite. 2nd bdm, office, 2nd full bath AND laundry complete main floor. STUNNING WALKOUT basement has 2nd KITCHEN, 2 add'l bdms, bath, storage, dining and living room perfect for longterm family or guests to also enjoy amazing backyard views. Dble level patio, fruit trees, VIEWS! MUST SEE! (id:63267)
Home overview
- Cooling Central air conditioning
- Heat type Forced air
- # total stories 1
- Fencing Fence
- # parking spaces 3
- Has garage (y/n) Yes
- # full baths 3
- # total bathrooms 3.0
- # of above grade bedrooms 4
- Subdivision Klarvatten
- Lot dimensions 500.19
- Lot size (acres) 0.12359525
- Building size 1615
- Listing # E4460516
- Property sub type Single family residence
- Status Active
- Storage 2.64m X 1.6m
Level: Lower - Family room 5.38m X 4.24m
Level: Lower - Recreational room 4.45m X 4.56m
Level: Lower - 4th bedroom 5.04m X 3.64m
Level: Lower - 3rd bedroom 5.11m X 3.35m
Level: Lower - Dining room 5.94m X 2.71m
Level: Main - Den 3.45m X 3.05m
Level: Main - 2nd bedroom 3.7m X 3.07m
Level: Main - Living room 5.45m X 3.08m
Level: Main - Kitchen 5.18m X 4.95m
Level: Main - Primary bedroom 4.65m X 4.29m
Level: Main
- Listing source url Https://www.realtor.ca/real-estate/28943963/9216-181-av-nw-edmonton-klarvatten
- Listing type identifier Idx

$-2,106
/ Month

