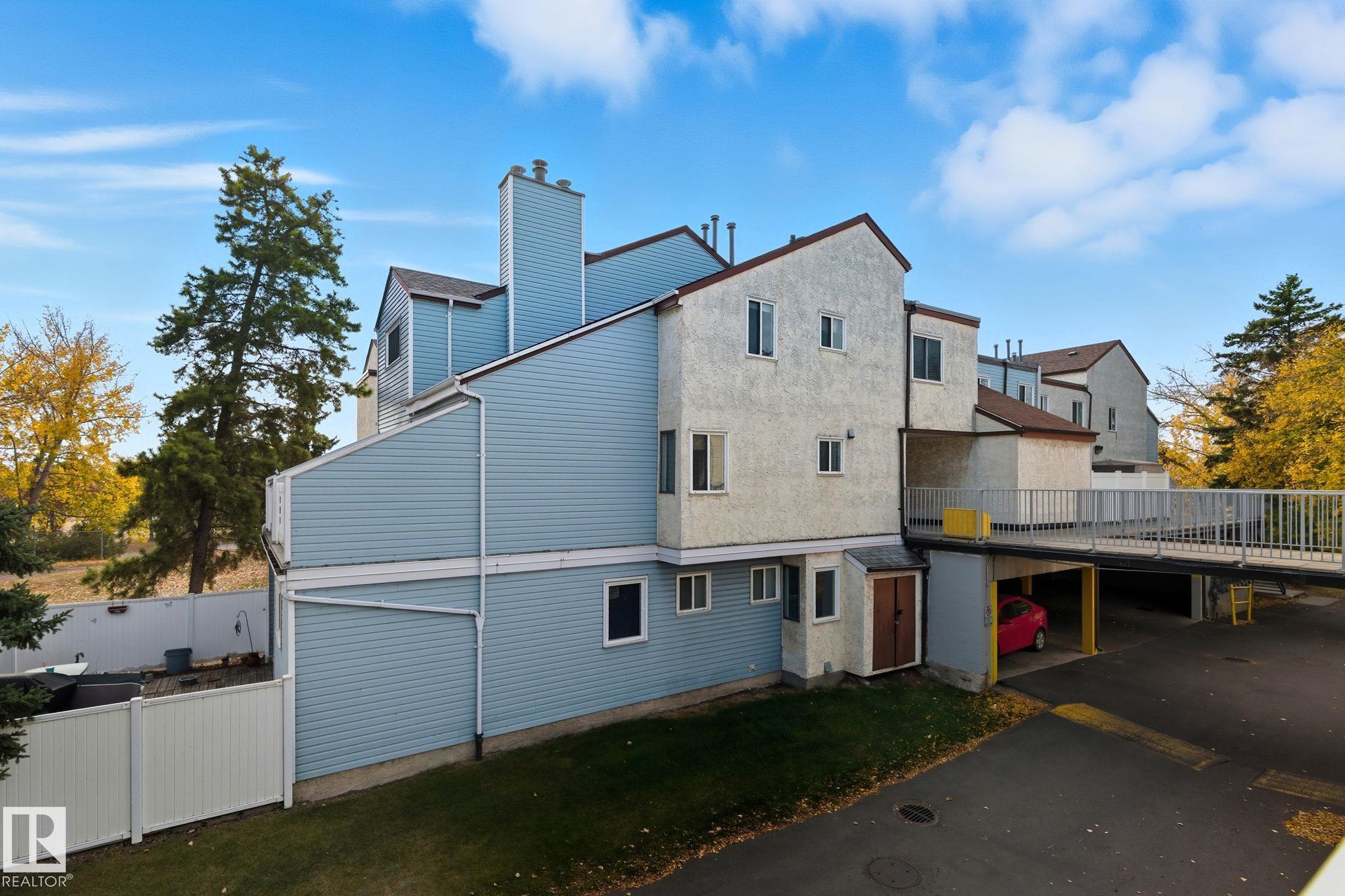This home is hot now!
There is over a 93% likelihood this home will go under contract in 15 days.

Welcome to Lancaster Terrace, where this charming 2-storey condo offers the feel of a townhouse with the convenience of condo living. Upstairs you'll find 2 generous bedrooms, a 4 piece bathroom, and in-suite laundry. The main floor features a functional galley kitchen, a dining area perfect for hosting, and a cozy living room with a stone-surround wood burning fireplace. Step out onto your private East-facing balcony to soak in the morning sun. A designated covered parking stall adds protection from the elements for your vehicle. The condo complex is ideally located near Castledowns Park, which includes the YMCA, sports fields, skate park, spray park and playground. Also nearby are schools, shopping, dining, a library, and quick access to Anthony Henday Dr. Whether you're a first-time buyer or investor, this home is full of potential!

