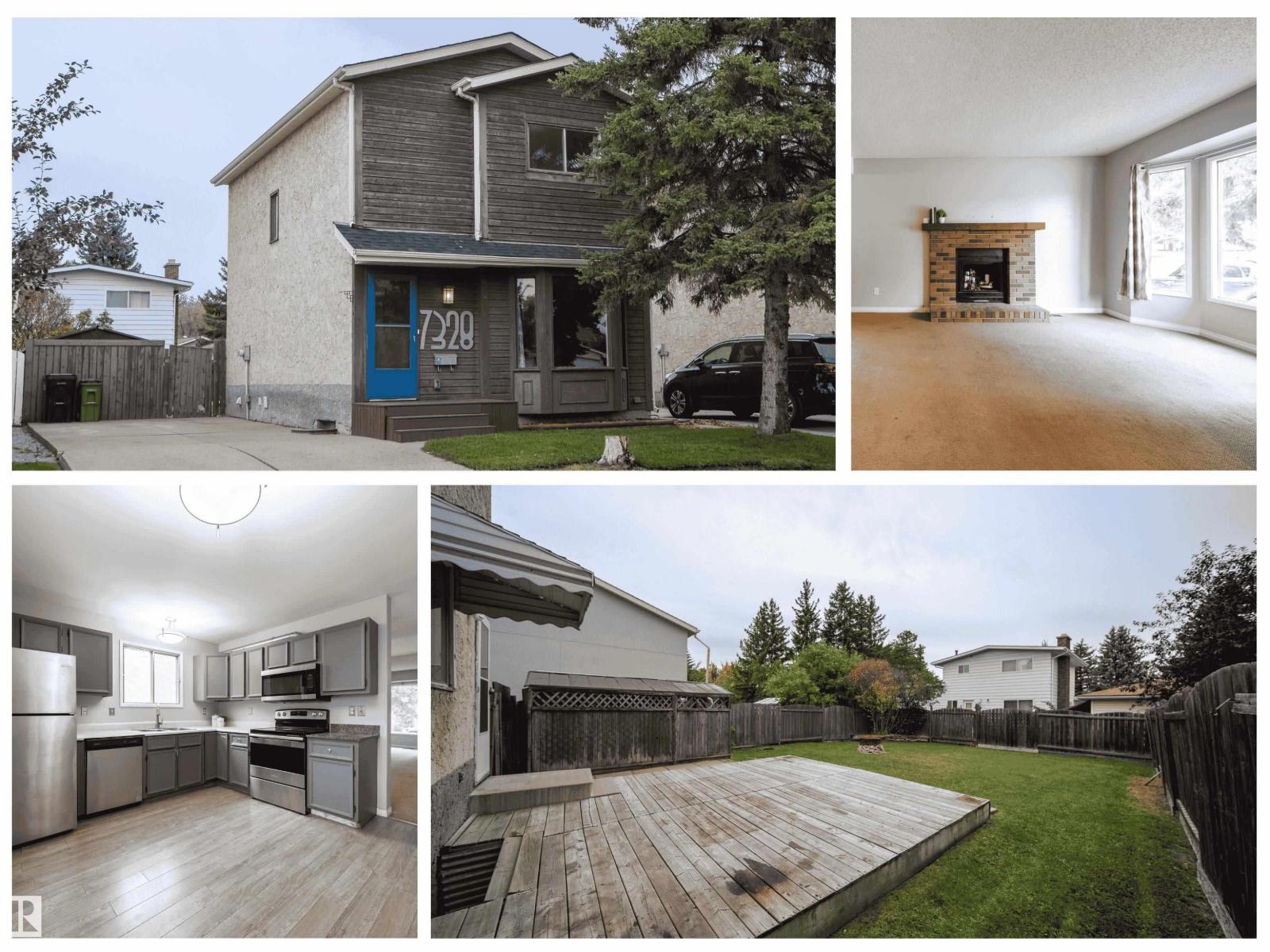This home is hot now!
There is over a 85% likelihood this home will go under contract in 15 days.

A perfect starter home or investment opportunity in the desirable west-end community of Lymburn, just minutes from West Edmonton Mall, parks, schools, public transit, and the YMCA. This bright, well-kept home features a spacious open-concept living and dining area, perfect for family gatherings. The refreshed kitchen offers newer stainless steel appliances (2019+), ample cupboard and pantry space, and access to a large fenced backyard with a deck, fire pit, and storage shed. Upstairs are three generous bedrooms, including a large primary suite with a full wall of closets. The basement is partially finished with a rec room, laundry, rough-ins for a future bathroom, and tons of storage. Enjoy the convenience of a long front driveway with extra parking. Recent updates include a new roof (2020) and a new hot water tank (2024). Affordable, functional, and located in a family-friendly neighbourhood, this home is move-in ready and full of potential. (id:63267)

