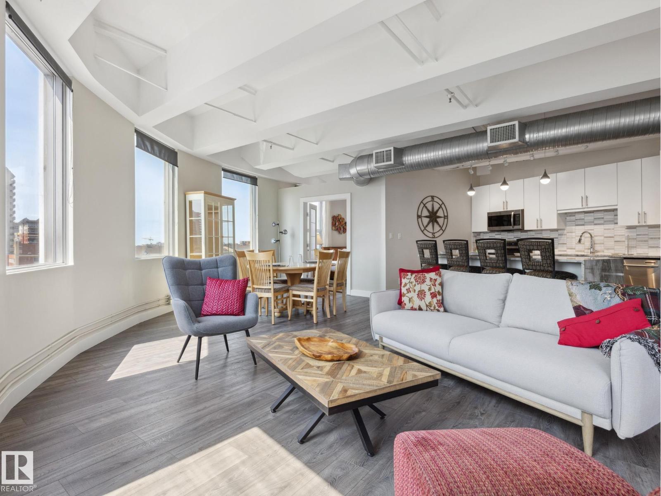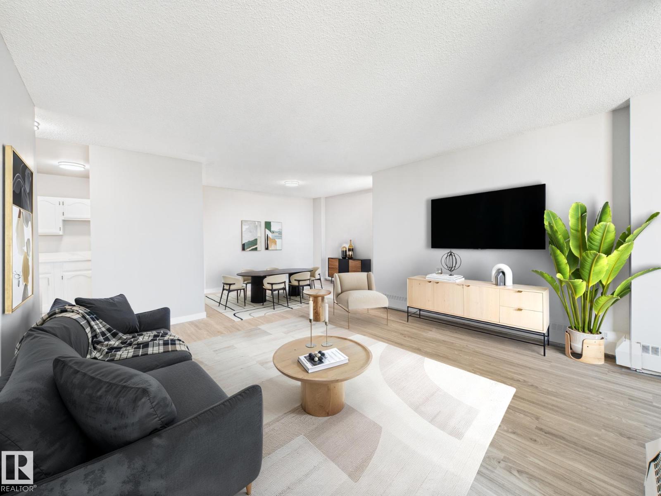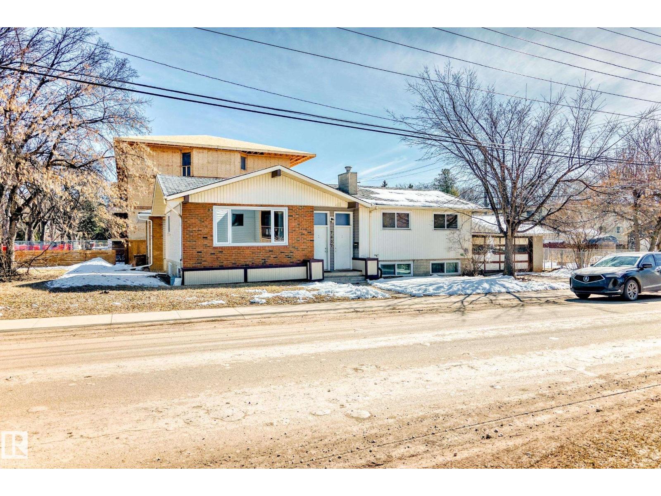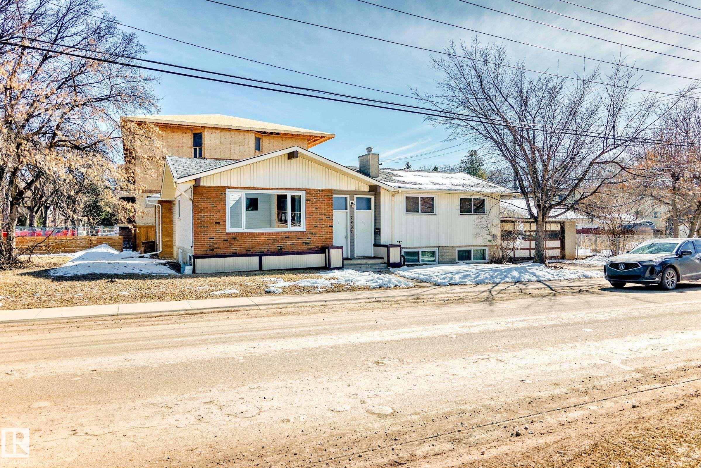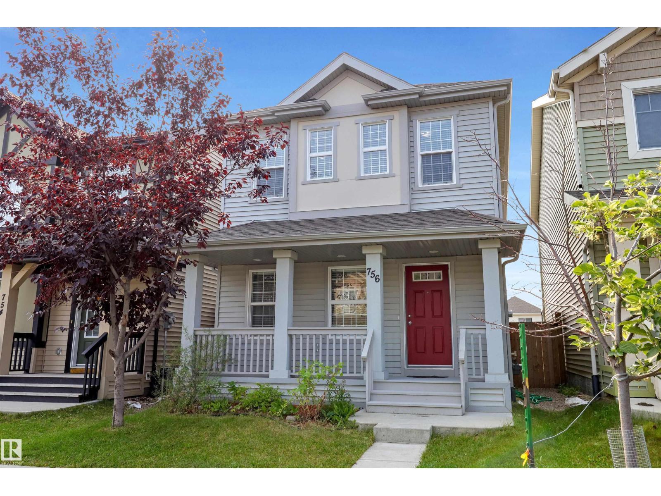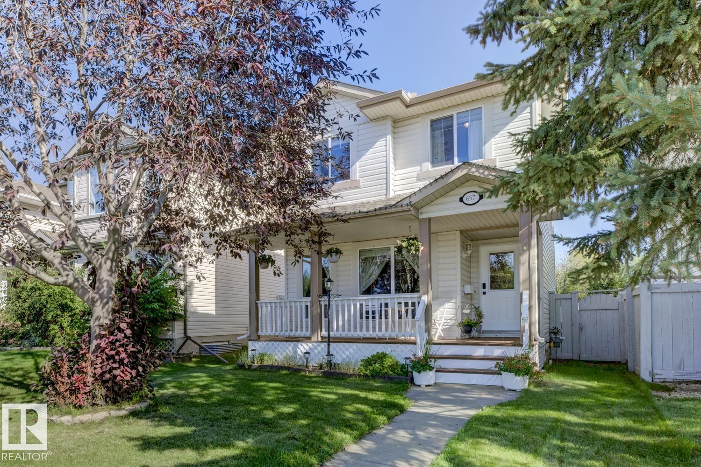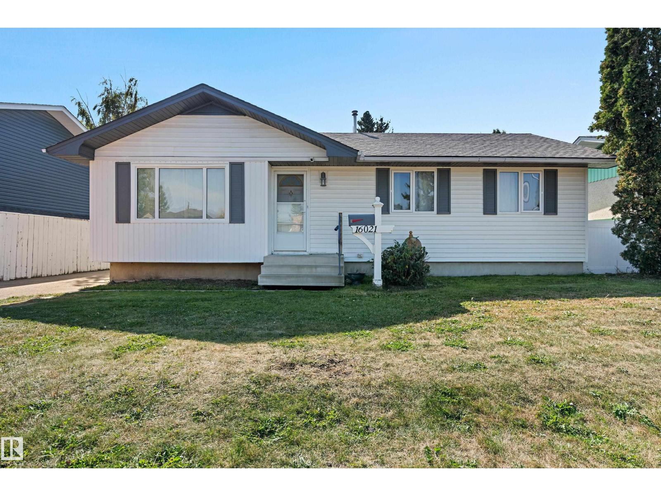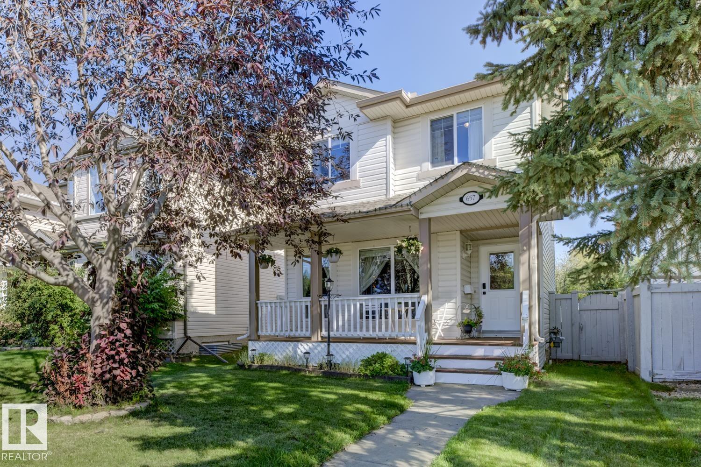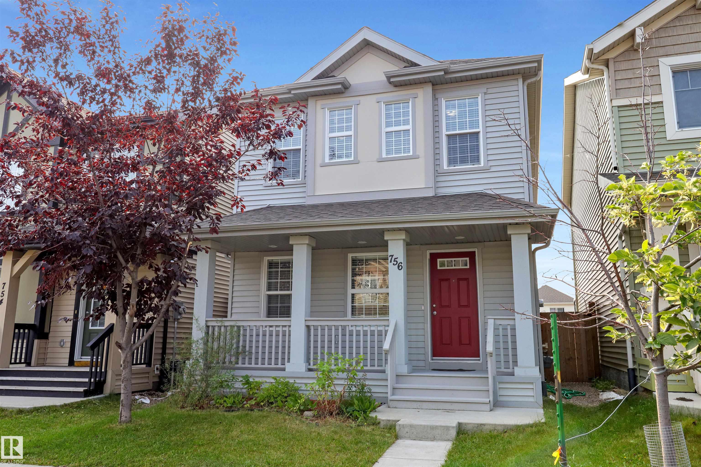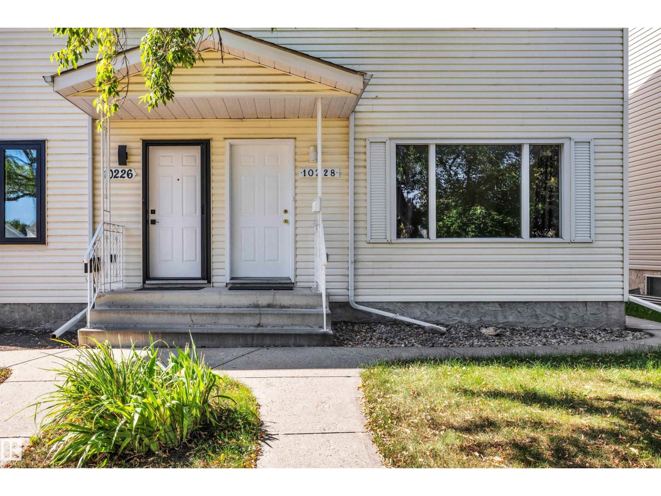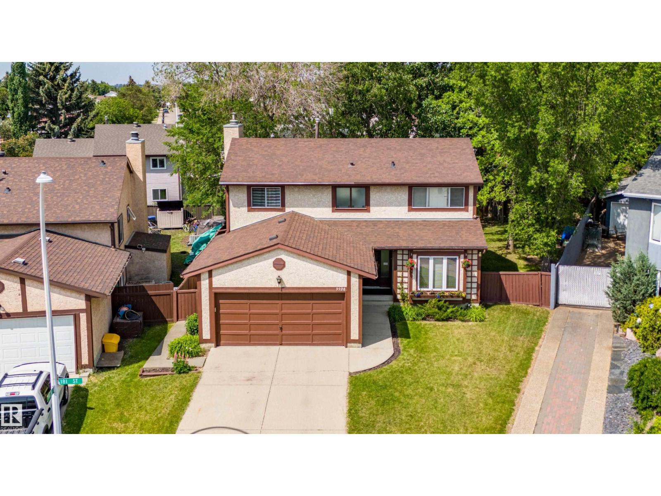
Highlights
Description
- Home value ($/Sqft)$263/Sqft
- Time on Houseful69 days
- Property typeSingle family
- Neighbourhood
- Median school Score
- Lot size6,997 Sqft
- Year built1981
- Mortgage payment
This spacious home is tucked away in a pie-shaped lot, surrounded by mature trees, in a quiet corner of LaPerle, with a cul-de-sac feel! Upstairs you'll find FOUR bedrooms with newer carpet and a 4-piece bath. The HUGE primary bed has a walk-in closet and your own 4-piece ensuite! On the main floor: a bright front living room with vinyl window (2017), newer hardwood in the dining room, a roomy kitchen with a newer dishwasher, family room with wood-burning stove insert, 2-piece bathroom, plus a convenient laundry space with a newer dryer. The partly finished basement is roughed in for a future 4th bathroom and has space for a 5th bedroom. Updates include: roof (2018), furnace fan motor (2023), water heater (2021, under warranty), back fence (2024), and exterior wood trim painted in 2023. In the backyard, dappled in shade, find a playhouse with a sandbox and swings for the kids! Just a 15-min walk to La Perle School, minutes to shopping centres, and quick access to the Henday, Whitemud & Yellowhead. (id:63267)
Home overview
- Heat type Forced air
- # total stories 2
- Fencing Fence
- # parking spaces 4
- Has garage (y/n) Yes
- # full baths 2
- # half baths 1
- # total bathrooms 3.0
- # of above grade bedrooms 4
- Subdivision La perle
- Directions 1479759
- Lot dimensions 650
- Lot size (acres) 0.1606128
- Building size 1860
- Listing # E4441964
- Property sub type Single family residence
- Status Active
- Storage 7.25m X 6.69m
Level: Lower - Recreational room 4.27m X 7.98m
Level: Lower - Kitchen 3.66m X 3.8m
Level: Main - Laundry 3.25m X 1.97m
Level: Main - Family room 3.25m X 4.83m
Level: Main - Dining room 4.04m X 3.21m
Level: Main - Living room 3.56m X 5.42m
Level: Main - 3rd bedroom 3.41m X 3.01m
Level: Upper - 4th bedroom 3.38m X 2.9m
Level: Upper - 2nd bedroom 2.45m X 2.9m
Level: Upper - Primary bedroom 3.84m X 5.27m
Level: Upper
- Listing source url Https://www.realtor.ca/real-estate/28458674/9928-181-st-nw-edmonton-la-perle
- Listing type identifier Idx

$-1,306
/ Month



