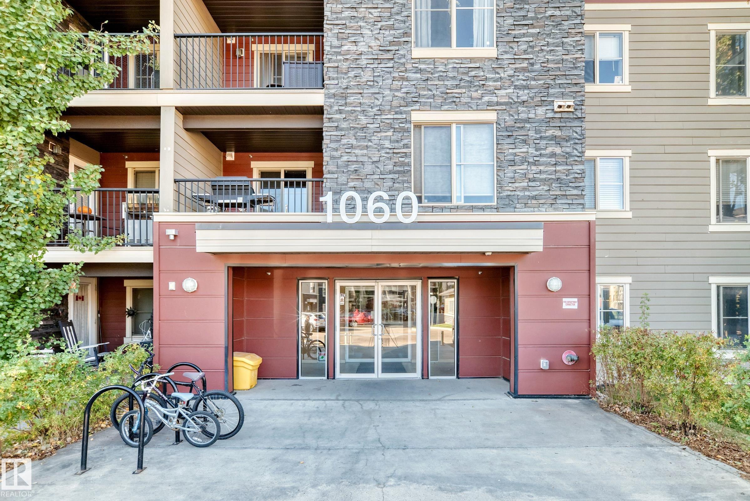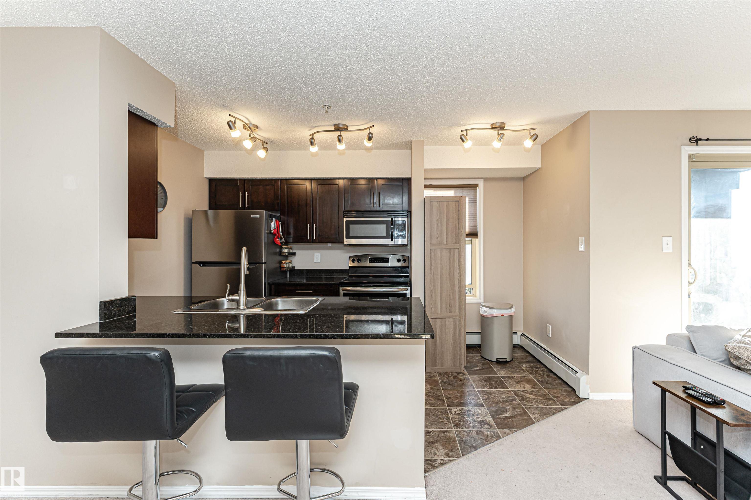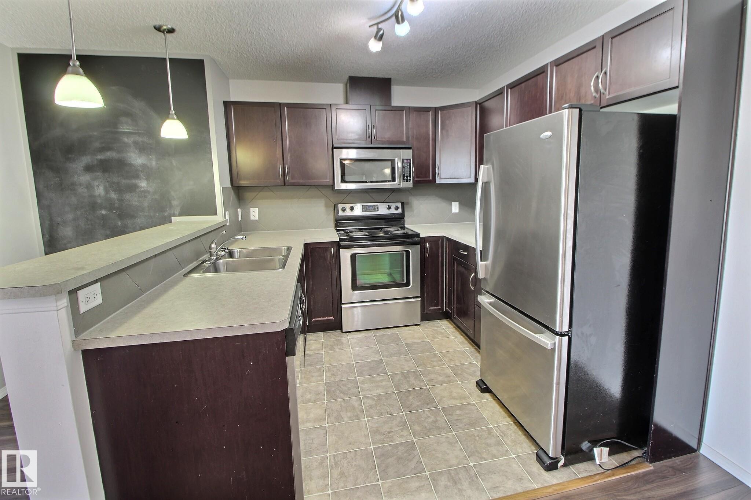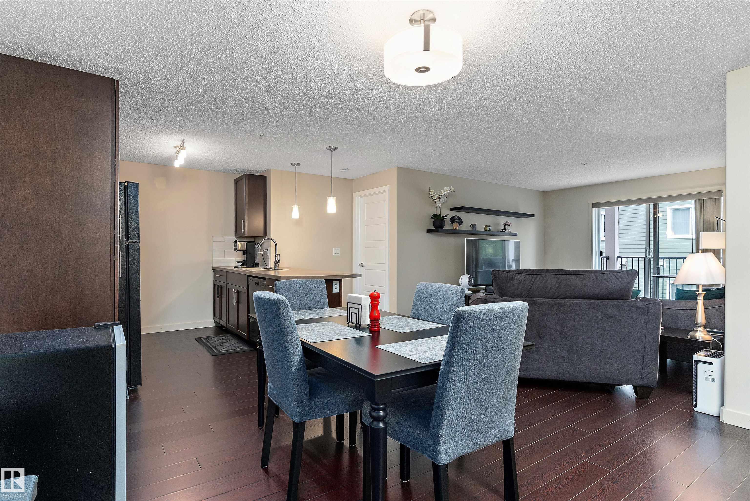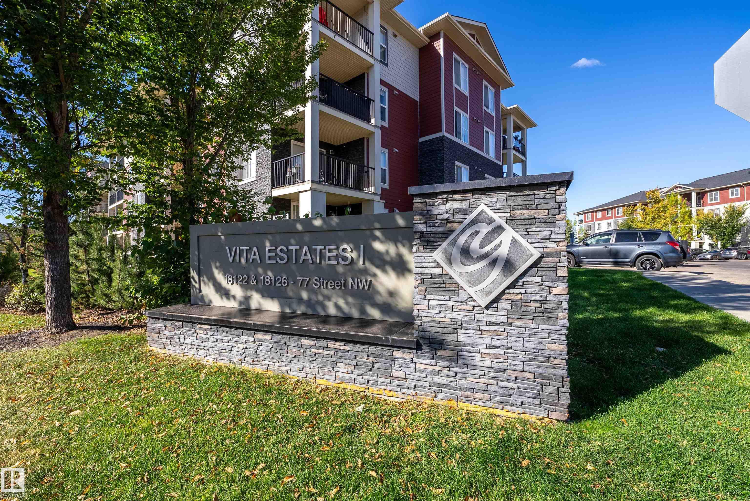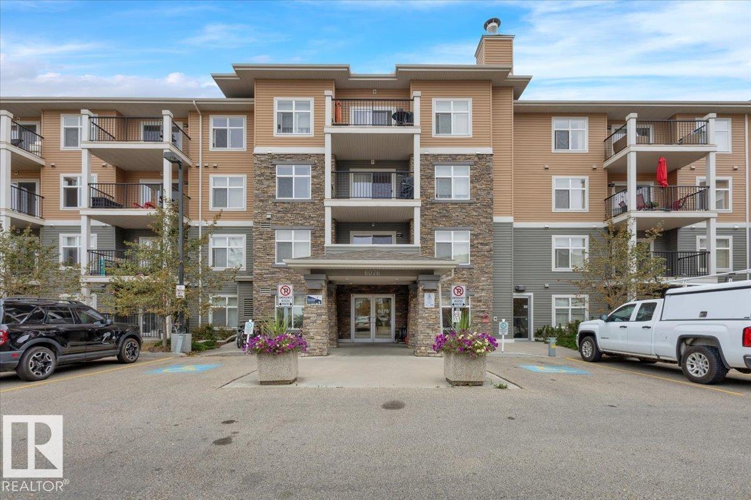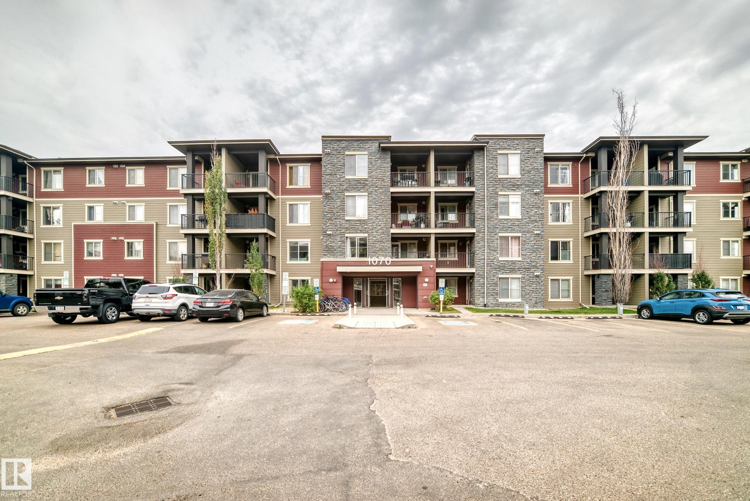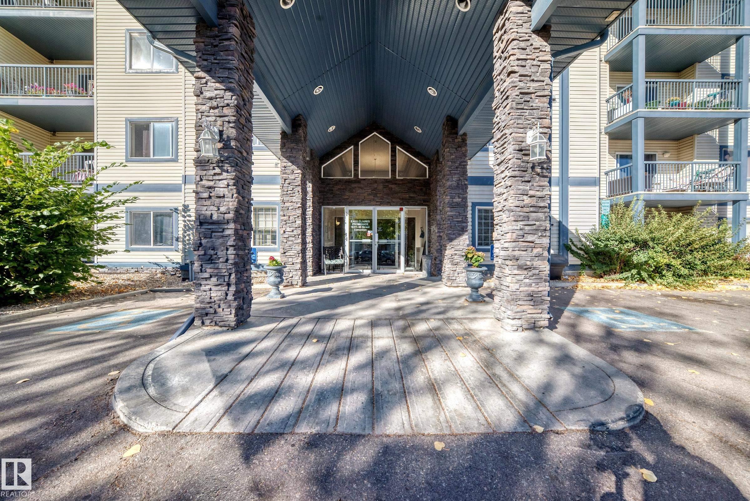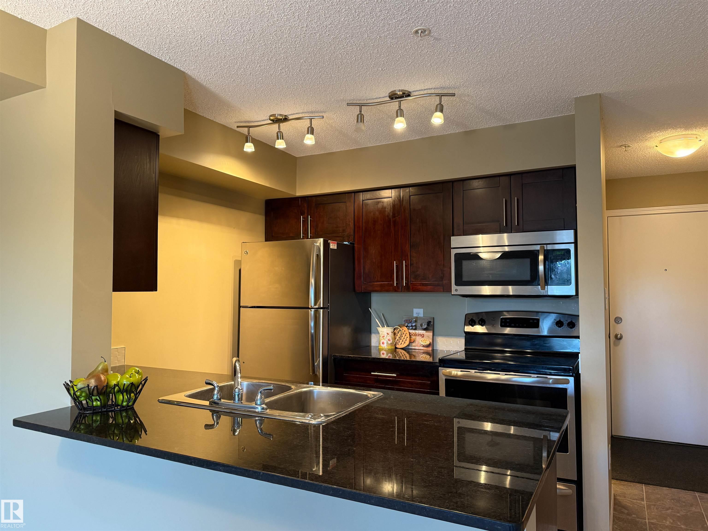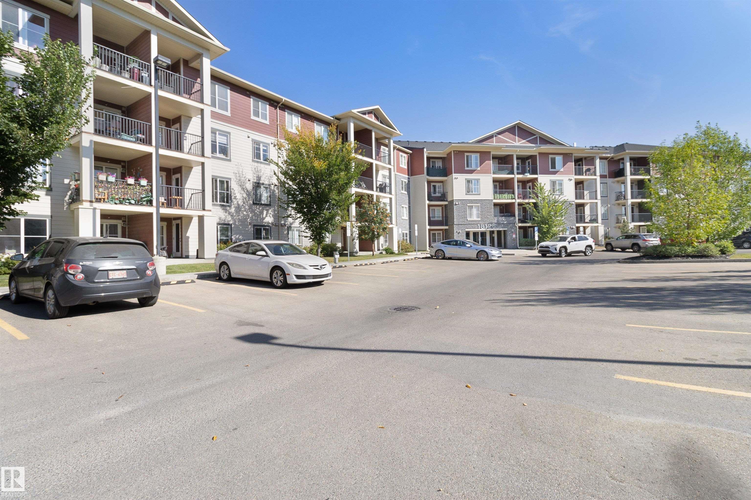- Houseful
- AB
- Edmonton
- Lake District North East
- 18122 77 Street Northwest #117
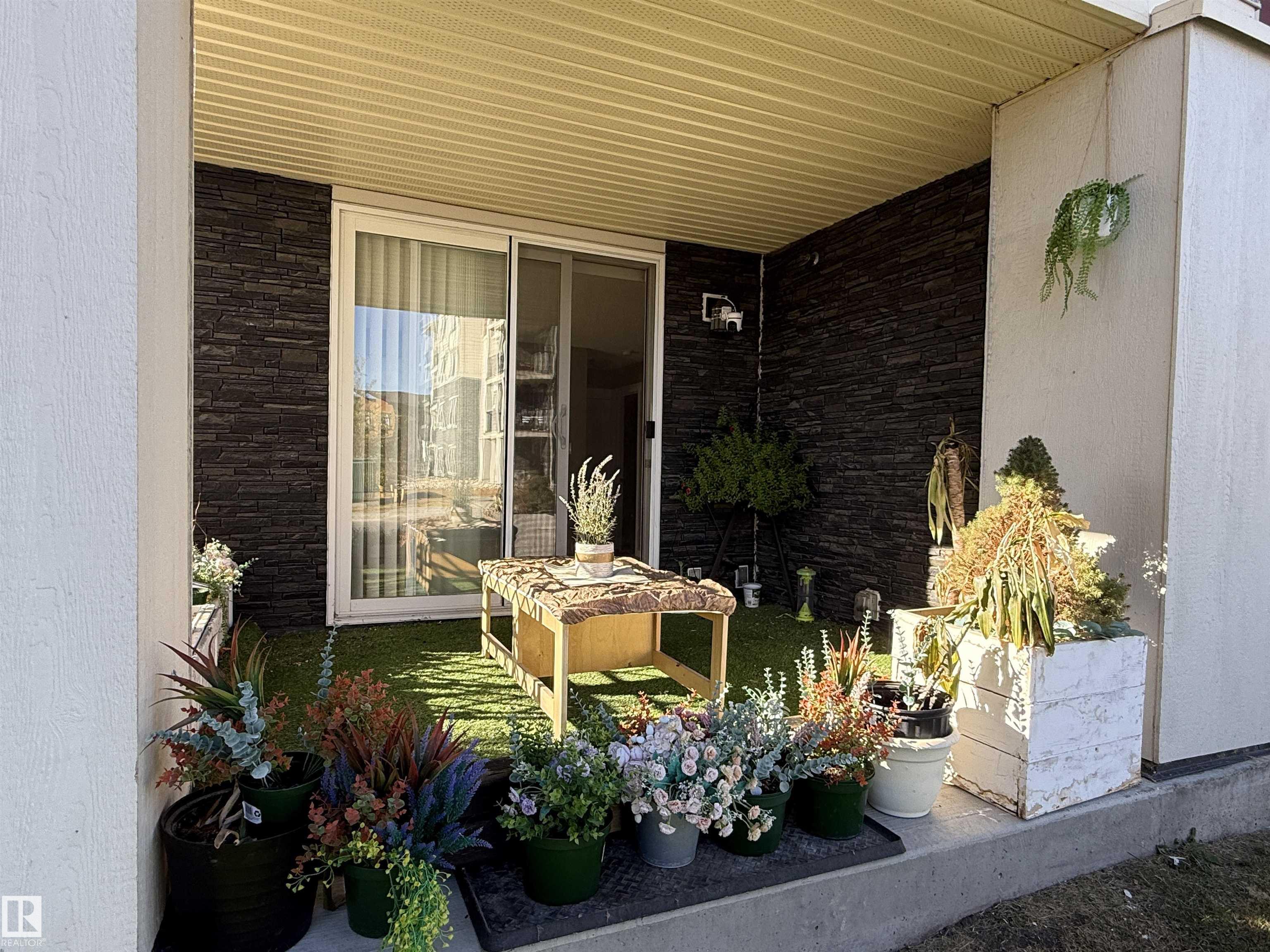
18122 77 Street Northwest #117
18122 77 Street Northwest #117
Highlights
Description
- Home value ($/Sqft)$256/Sqft
- Time on Housefulnew 21 hours
- Property typeResidential
- StyleSingle level apartment
- Neighbourhood
- Median school Score
- Lot size42 Sqft
- Year built2016
- Mortgage payment
Welcome to this well maintained property located on the GROUND FLOOR CORNER UNIT of the building at Vita Estates. It has it's own balcony with an access outside the building. This unit has it's own flex space that can be use as an office space or personal area. A very spacious living area and Kitchen area that for sure everyone will love. A two bedroom unit wherein the primary bedroom has it's own 3 pcs ensuite washroom and a walk-in closet. It has in-suite laundry that gives the owner a personal space during laundry day! Portable A/C & other furniture except the wall decor at the living room & 1 box with wall at the patio & security camera's will be included if buyer is interested. Underground parking that comes with a titled stall across the elevator and has a storage just in front of the stall. Located at the wonderful neighbourhood of Crystallina West and is near shopping areas, public transportation, and an access to Anthony Henday via 66 street or 97 street.
Home overview
- Heat type Baseboard, natural gas
- # total stories 4
- Foundation Concrete perimeter
- Roof Asphalt shingles
- Exterior features Public transportation, schools, shopping nearby
- Parking desc Underground
- # full baths 2
- # total bathrooms 2.0
- # of above grade bedrooms 2
- Flooring Carpet, non-ceramic tile
- Appliances Dishwasher-built-in, microwave hood fan, refrigerator, stacked washer/dryer, stove-electric, window coverings
- Interior features Ensuite bathroom
- Community features Parking-visitor, security door
- Area Edmonton
- Zoning description Zone 28
- Directions E0246420
- Exposure N
- Lot size (acres) 3.94
- Basement information None, no basement
- Building size 973
- Mls® # E4462455
- Property sub type Apartment
- Status Active
- Master room 11m X 10.8m
- Bedroom 2 10.4m X 10.2m
- Kitchen room 12.7m X 8.6m
- Living room 11.7m X 11.1m
Level: Main - Dining room 10.1m X 9.9m
Level: Main
- Listing type identifier Idx

$-146
/ Month

