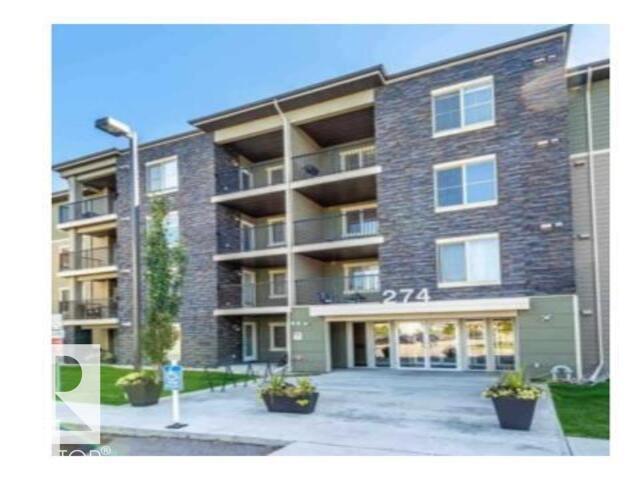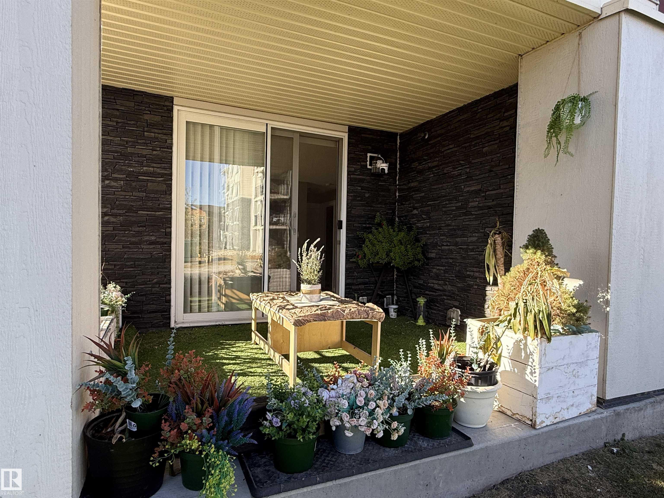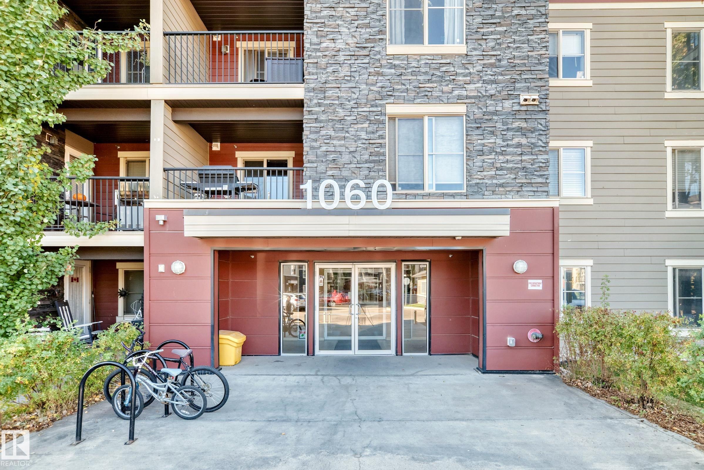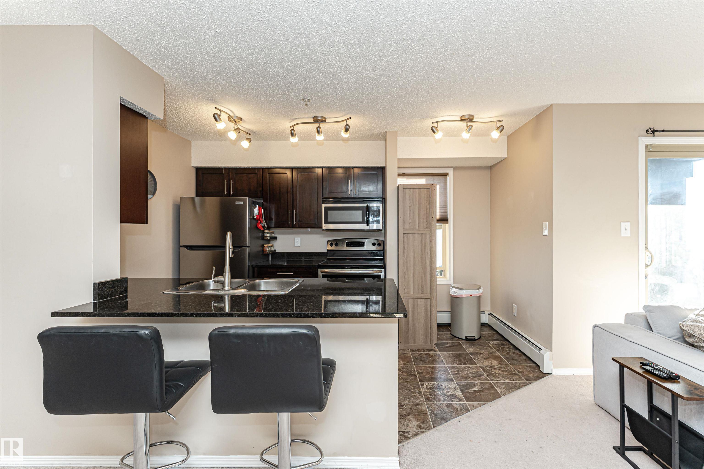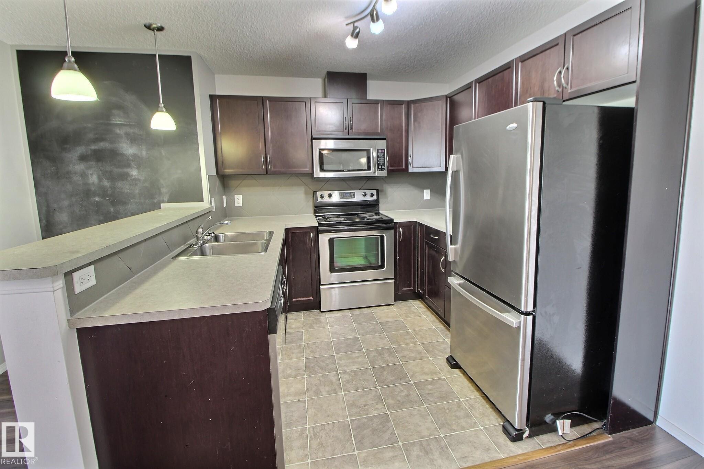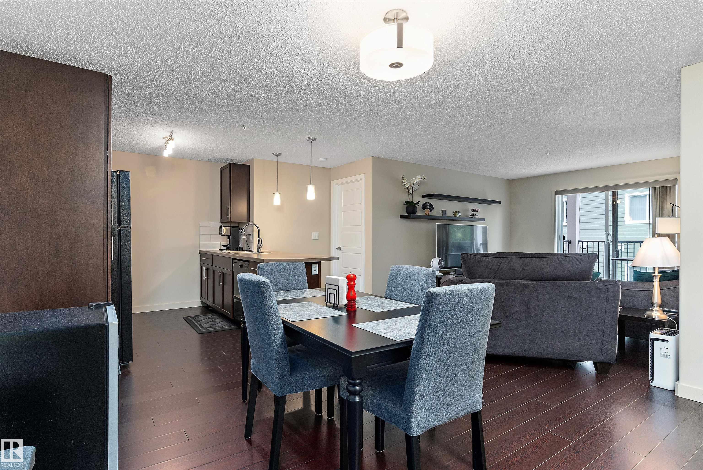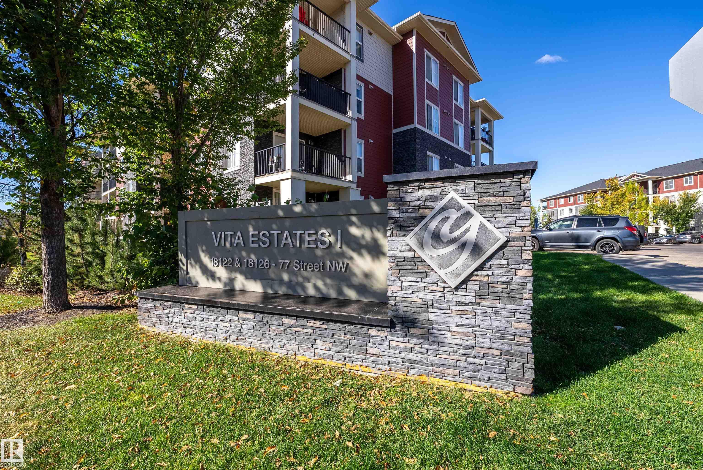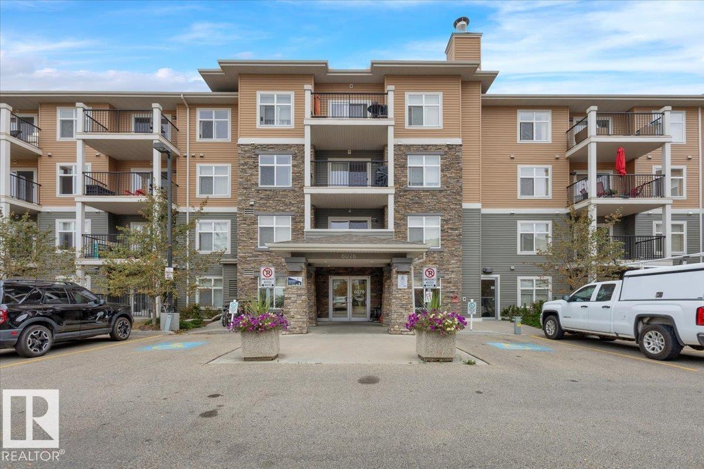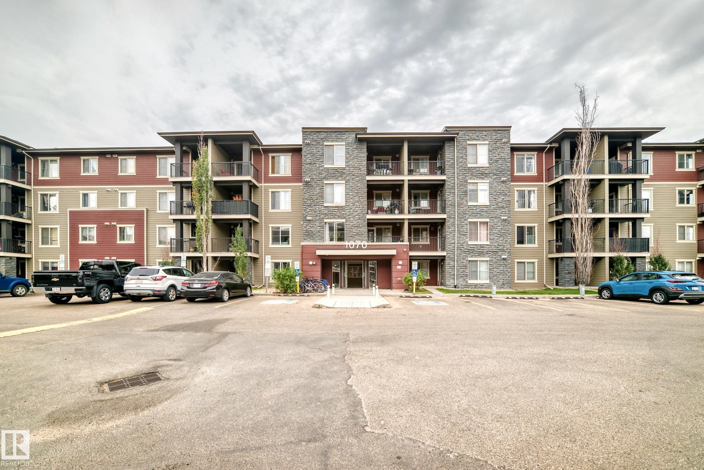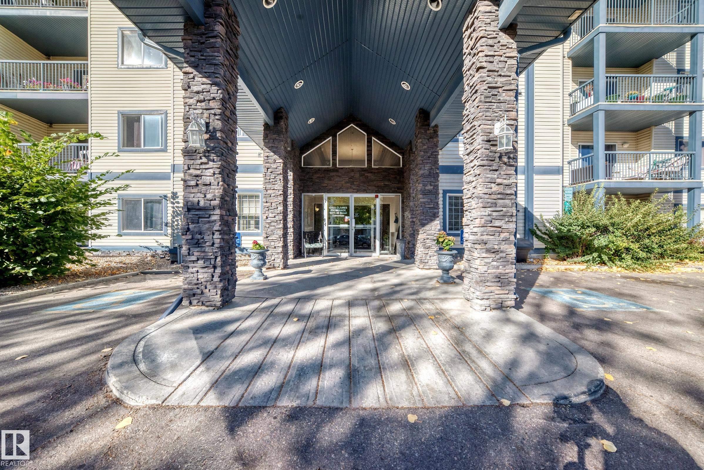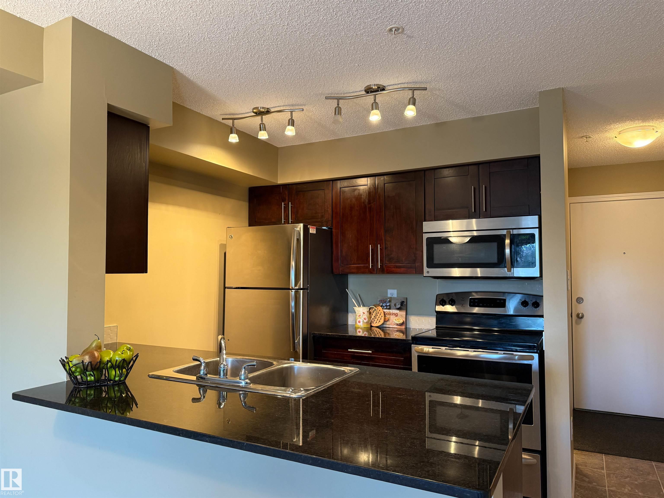- Houseful
- AB
- Edmonton
- Lake District North East
- 18126 77 Street Northwest #102
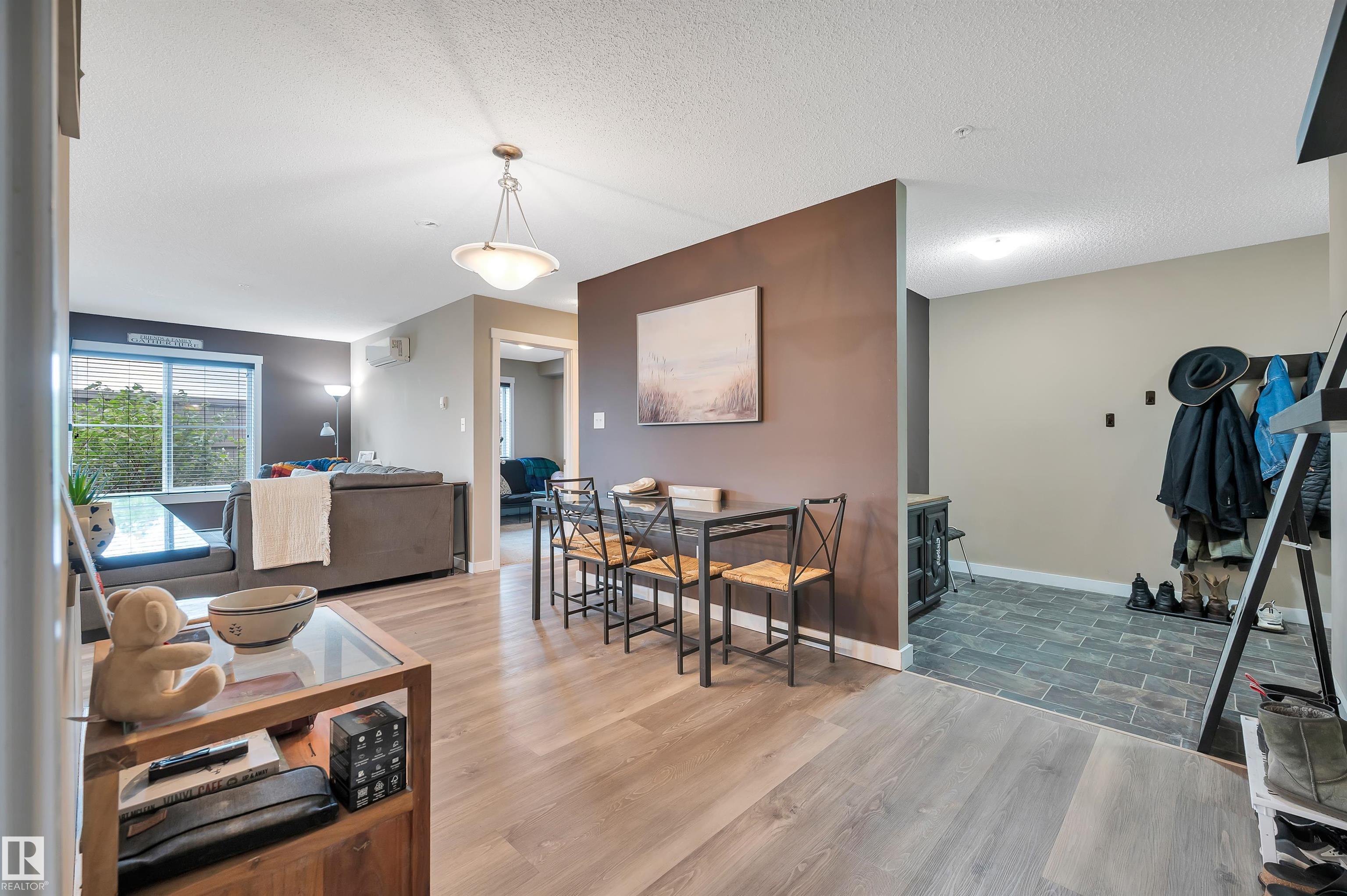
18126 77 Street Northwest #102
18126 77 Street Northwest #102
Highlights
Description
- Home value ($/Sqft)$269/Sqft
- Time on Houseful88 days
- Property typeResidential
- StyleSingle level apartment
- Neighbourhood
- Median school Score
- Lot size934 Sqft
- Year built2016
- Mortgage payment
Welcome to modern comfort in the heart of Crystallina Nera West! This stylish 2-bedroom, 2-bathroom corner condo offers 880 sq. ft. of well-planned living space ideal for first-time buyers, downsizers, or investors. The open-concept design separates the bedrooms for added privacy while connecting the kitchen, living, and dining areas in one bright, functional layout. The kitchen features granite countertops and stainless steel appliances, flowing into the inviting living space that opens onto a covered patio overlooking peaceful green space—perfect for your morning coffee or evening unwind. Enjoy year-round comfort with split air conditioning, plus the convenience of in-suite laundry, storage, and two titled parking stalls—one heated underground and one surface stall at the end of the row. With easy access to shopping, ponds, and scenic walking trails, this ground-floor home combines comfort, practicality, and location in one exceptional package.
Home overview
- Heat type Baseboard, natural gas
- # total stories 4
- Foundation Concrete perimeter
- Roof Asphalt shingles
- Exterior features Landscaped, no through road, playground nearby, schools, shopping nearby
- # parking spaces 2
- Parking desc Heated, stall, underground, see remarks
- # full baths 2
- # total bathrooms 2.0
- # of above grade bedrooms 2
- Flooring Carpet, vinyl plank
- Appliances Dishwasher-built-in, dryer, microwave hood fan, refrigerator, stove-electric, washer, window coverings, see remarks
- Interior features Ensuite bathroom
- Community features Air conditioner, carbon monoxide detectors, ceiling 9 ft., detectors smoke, parking-visitor, storage-in-suite
- Area Edmonton
- Zoning description Zone 28
- Exposure W
- Lot size (acres) 86.78
- Basement information None, no basement
- Building size 881
- Mls® # E4449609
- Property sub type Apartment
- Status Active
- Virtual tour
- Master room 10.9m X 11.1m
- Kitchen room 7.9m X 12.8m
- Bedroom 2 9.3m X 11.3m
- Dining room 12.6m X 16.6m
Level: Main - Living room 11.4m X 11m
Level: Main
- Listing type identifier Idx

$-185
/ Month

