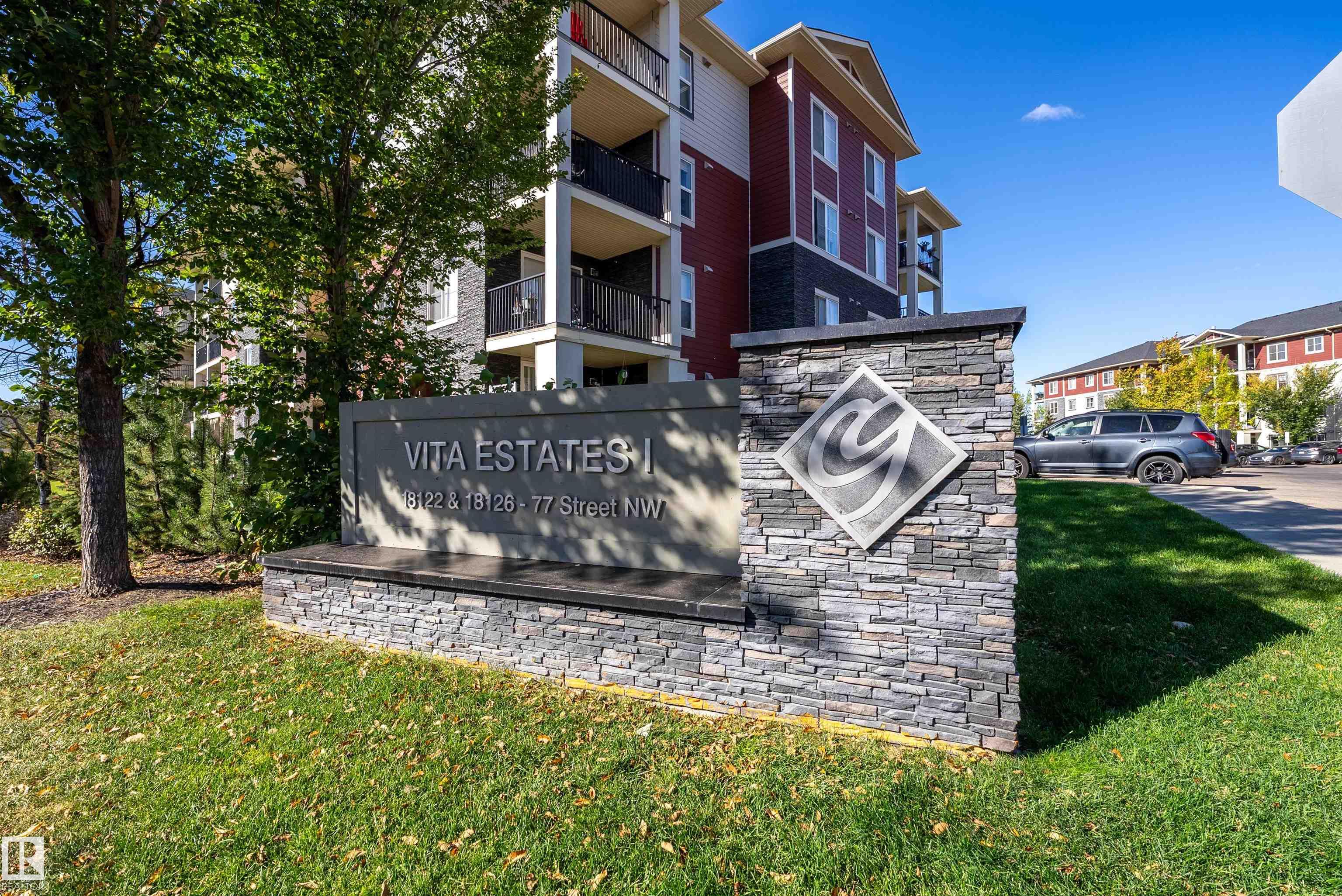This home is hot now!
There is over a 85% likelihood this home will go under contract in 15 days.

Modern elegance and everyday convenience define this stylish 2 Bedroom, 2 Bathroom condo in desirable McConachie! The open-concept layout blends function and sophistication, featuring a bright living area that flows seamlessly into the contemporary kitchen with quartz countertops, rich cabinetry, stainless-steel appliances, and a large island perfect for entertaining. The spacious primary suite includes a walk-through closet and private ensuite, while the second bedroom is ideally positioned near the main full bath—perfect for guests or a home office. Enjoy in-suite laundry, ample storage, a private patio, and secure underground parking with an additional storage room. Pet-friendly and meticulously maintained, this modern condo is surrounded by parks, schools, shopping, and cafés, with easy access to the Anthony Henday. A premium yet practical home in one of Edmonton’s most sought-after northside communities.

