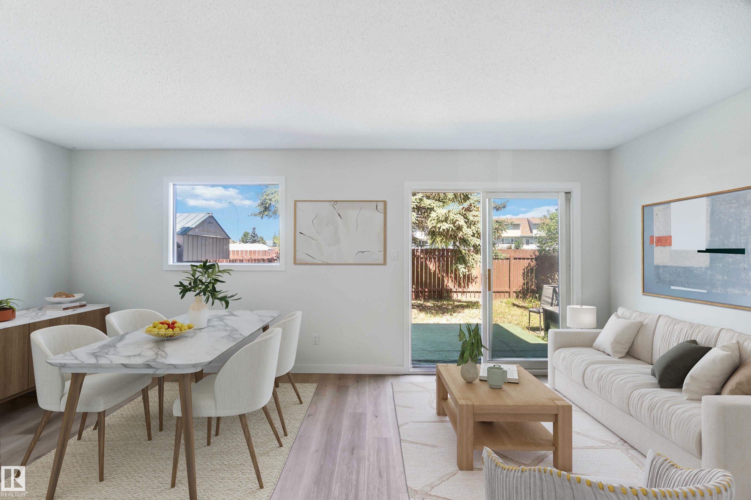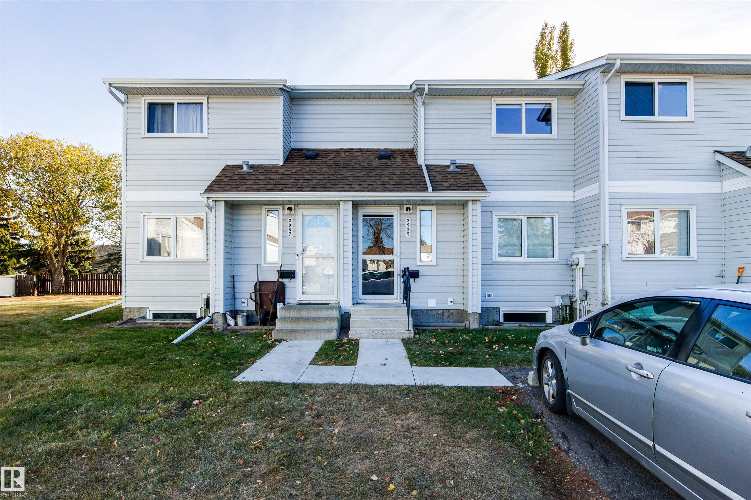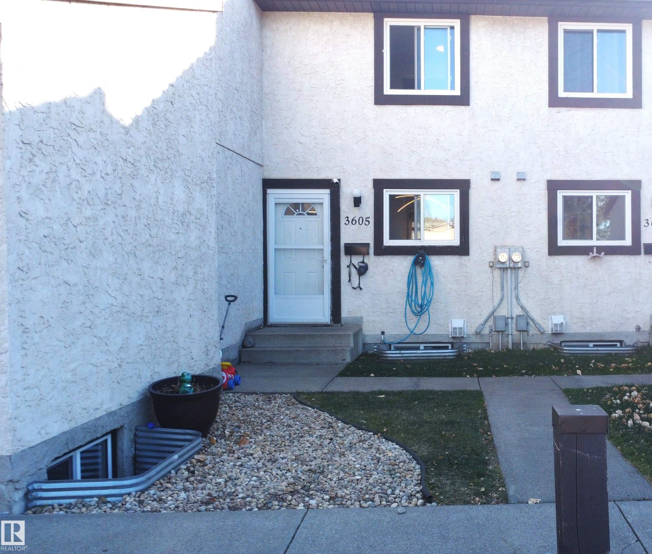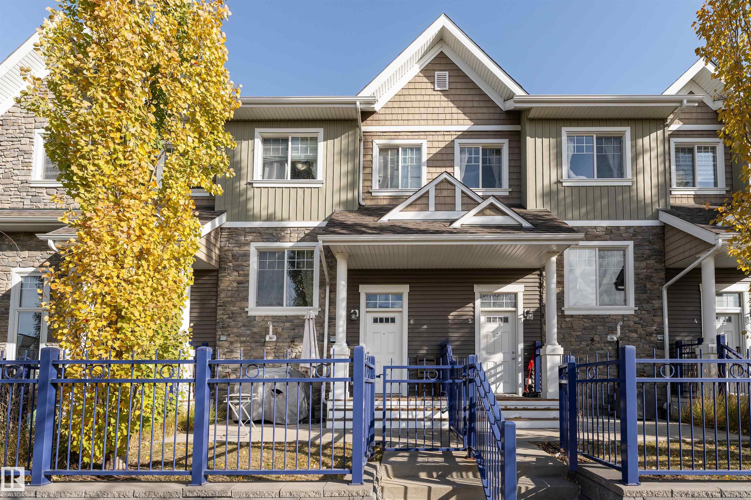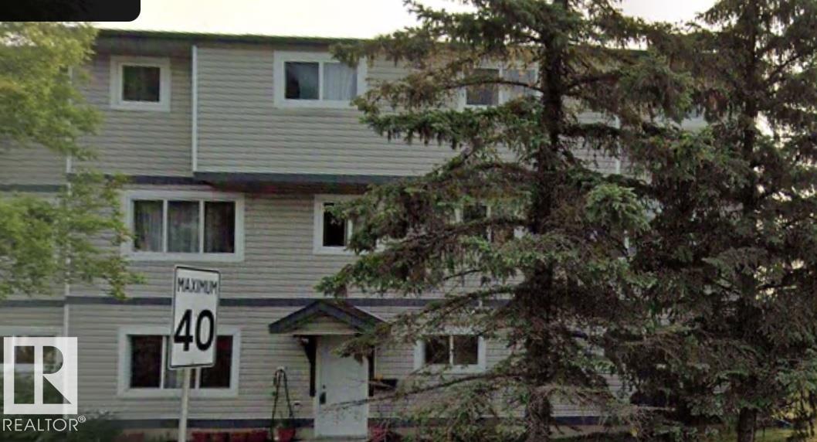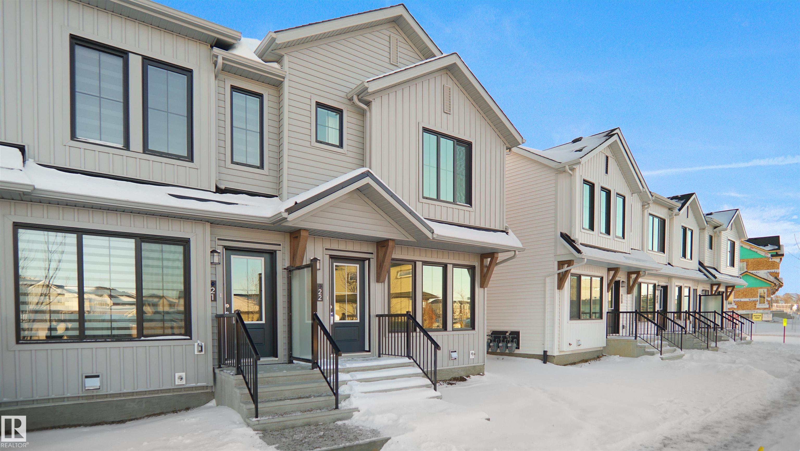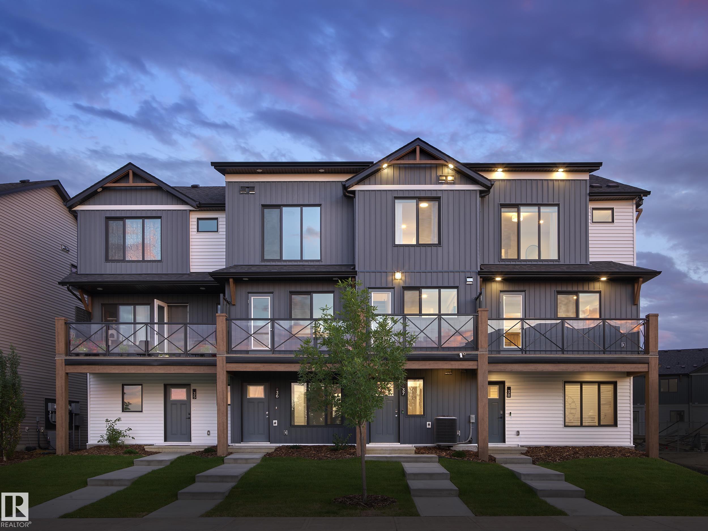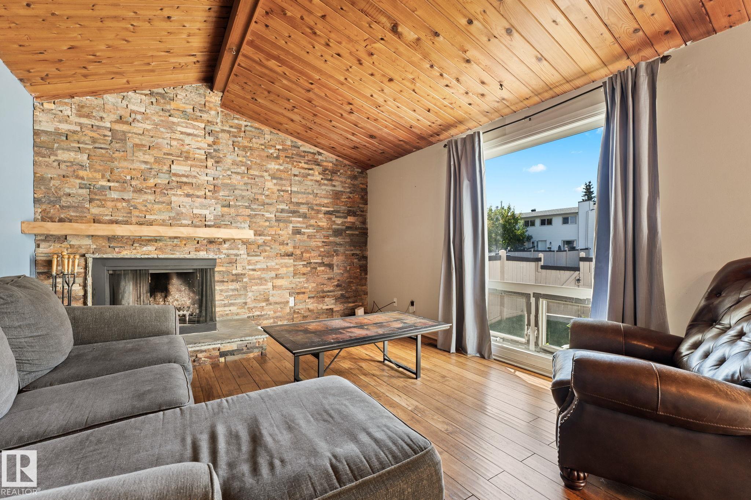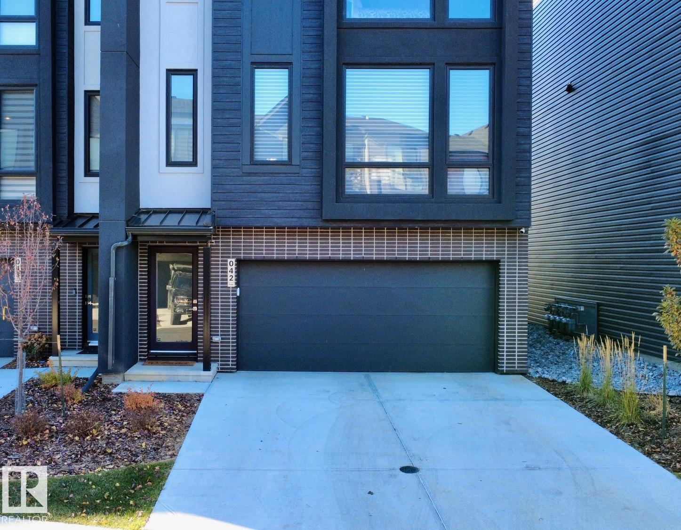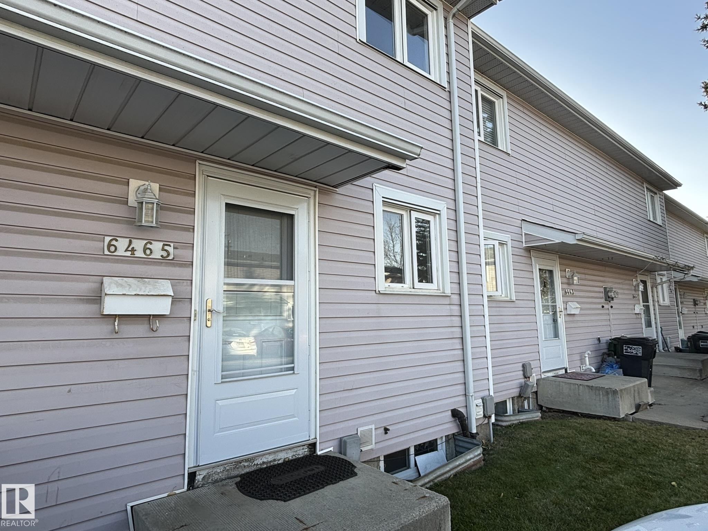- Houseful
- AB
- Edmonton
- Rutherford
- 1816 Rutherford Road Southwest #64
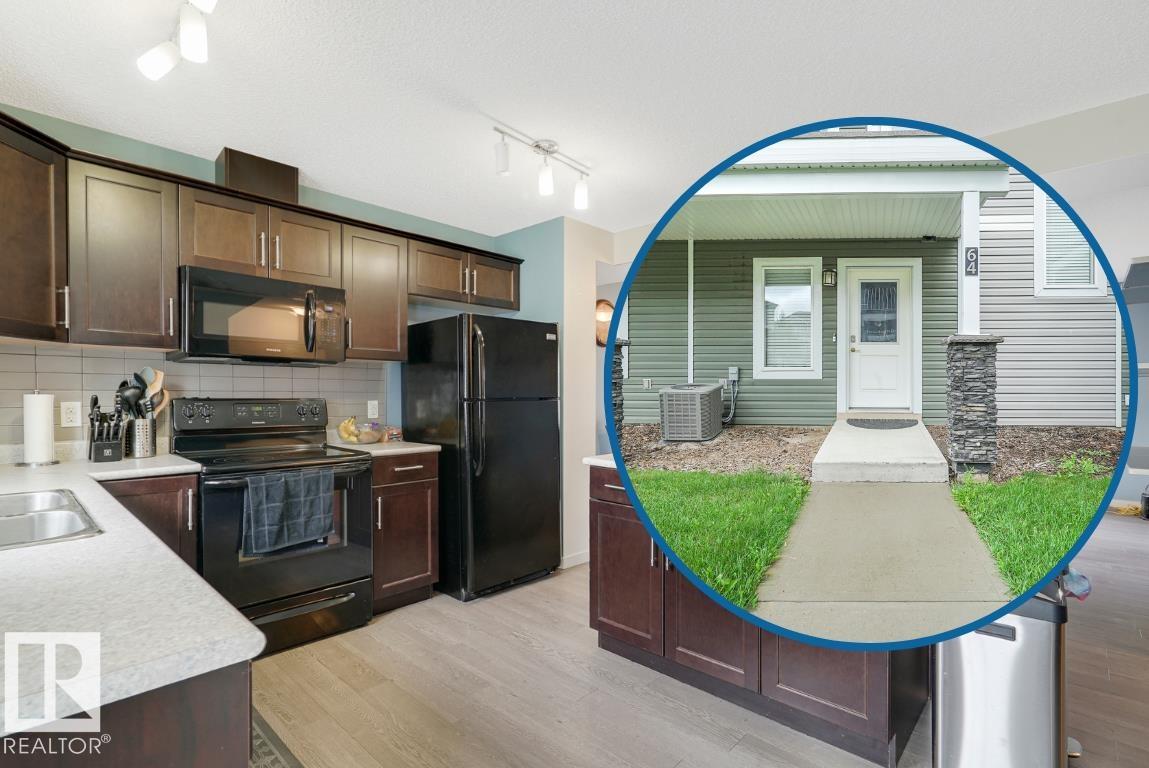
1816 Rutherford Road Southwest #64
1816 Rutherford Road Southwest #64
Highlights
Description
- Home value ($/Sqft)$228/Sqft
- Time on Houseful71 days
- Property typeResidential
- Style3 storey
- Neighbourhood
- Median school Score
- Lot size899 Sqft
- Year built2014
- Mortgage payment
Located in the heart of Rutherford. Visit the REALTOR®’s website for more details. This townhouse offers the ideal combination of comfort and convenience. Step inside to discover a bright, open layout that's been thoughtfully designed. With main floor laundry, plus seamless access between the living, dining, and kitchen areas - perfect for both relaxing evenings and hosting friends. Upstairs, you’ll find 3 bedrooms. The primary suite offers the perfect retreat at the end of the day. Central A/C, keeps you cool & comfortable during the summer months, while the double attached garage provides secure parking & extra storage year-round. This is a sought-after, family-friendly neighbourhood known for its parks, pathways, & community feel. Minutes away from schools, shopping, groceries, restaurants, & major routes like Anthony Henday which making commuting & weekend adventures a breeze. Whether you’re a first-time buyer, a growing family, or looking to downsize without compromise, this could be for you!
Home overview
- Heat type Forced air-1, natural gas
- Foundation Concrete perimeter
- Roof Asphalt shingles
- Exterior features Picnic area, playground nearby, public swimming pool, schools, shopping nearby
- # parking spaces 2
- Has garage (y/n) Yes
- Parking desc Double garage attached
- # full baths 2
- # half baths 1
- # total bathrooms 3.0
- # of above grade bedrooms 3
- Flooring Carpet, laminate flooring
- Appliances Air conditioning-central, dishwasher-built-in, dryer, garage control, garage opener, microwave hood fan, refrigerator, stove-electric, washer, curtains and blinds
- Interior features Ensuite bathroom
- Community features Air conditioner, deck
- Area Edmonton
- Zoning description Zone 55
- Directions E0246202
- Elementary school Johnny bright school
- High school Dr. anne anderson school
- Middle school Johnny bright school
- Exposure W
- Lot size (acres) 83.48
- Basement information None, no basement
- Building size 1362
- Mls® # E4452848
- Property sub type Townhouse
- Status Active
- Bedroom 3 10.5m X 9.4m
- Kitchen room 13.2m X 15.8m
- Other room 1 6m X 6.1m
- Master room 11.6m X 12m
- Bedroom 2 10.6m X 9.5m
- Living room 10m X 12.8m
Level: Main - Dining room 7.7m X 12.5m
Level: Main
- Listing type identifier Idx

$-585
/ Month

