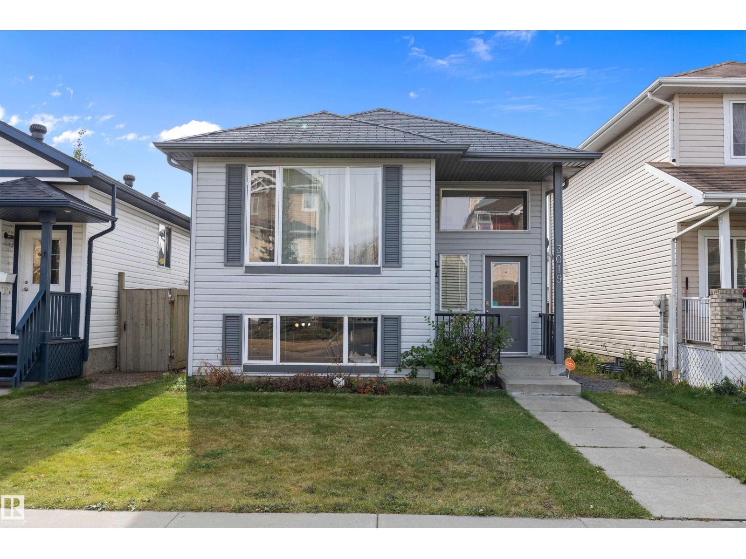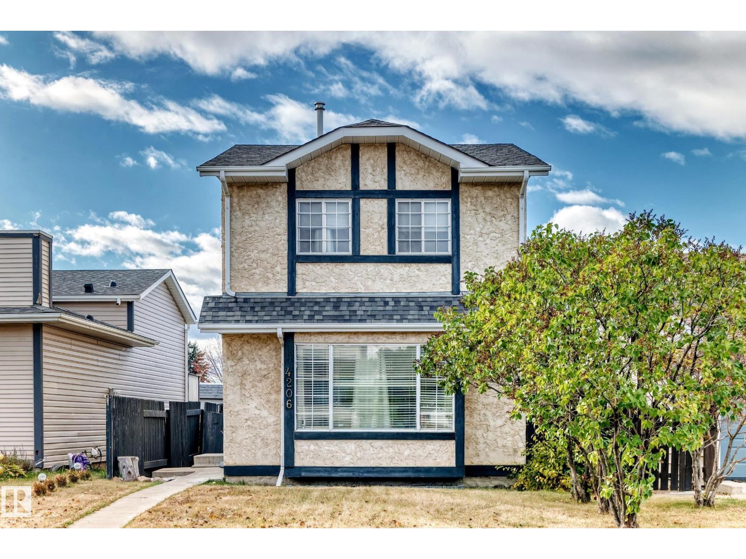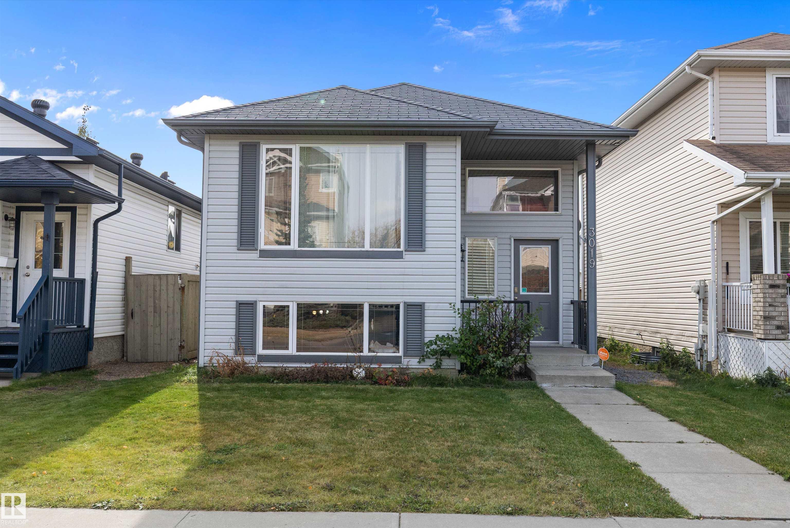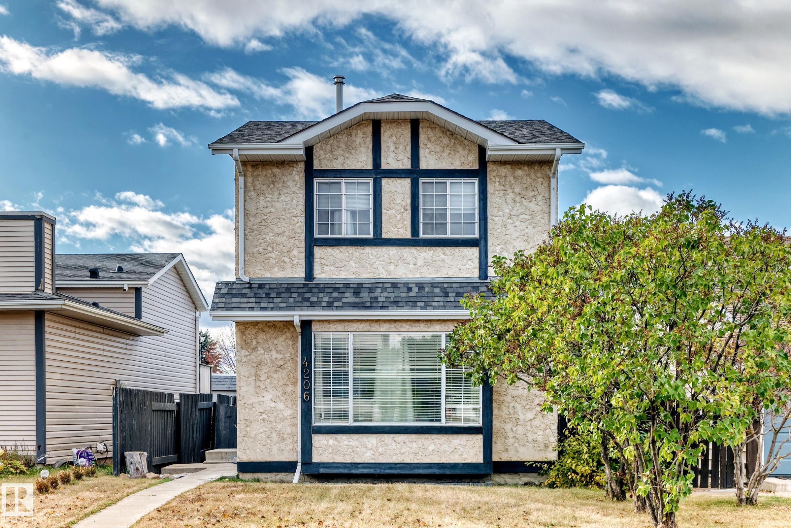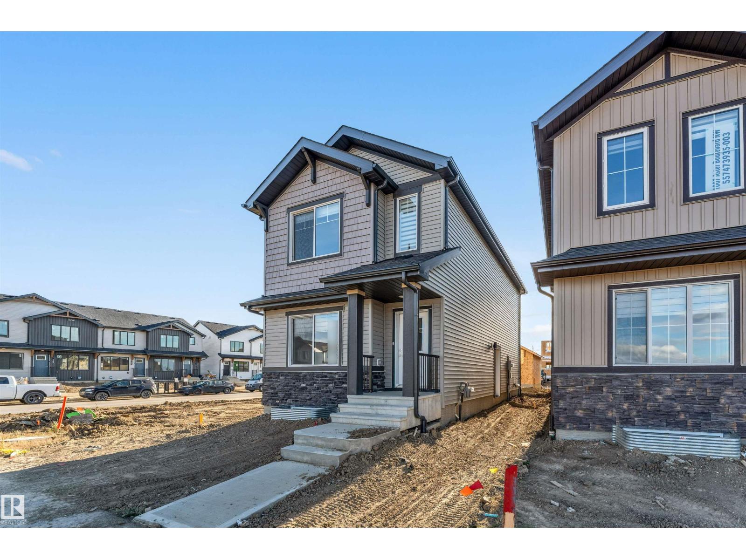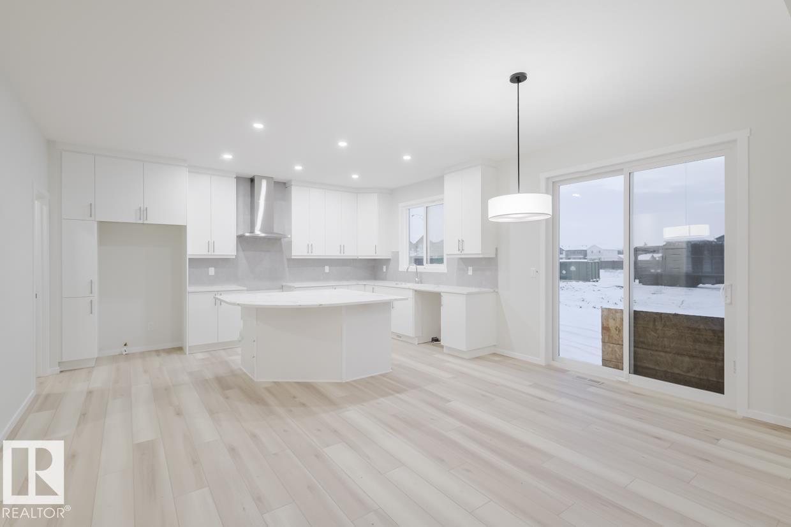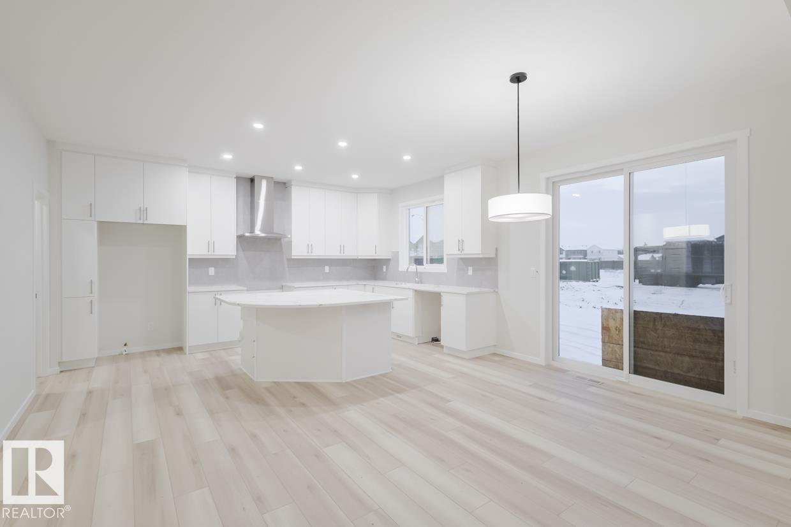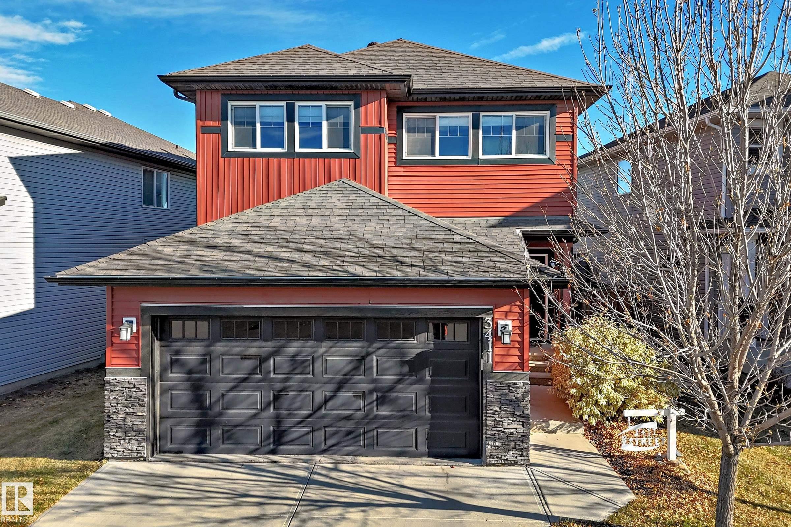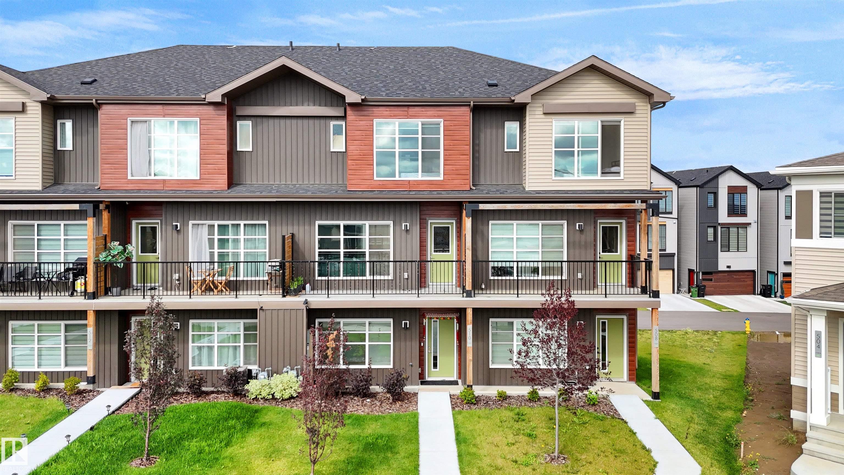- Houseful
- AB
- Edmonton
- Silver Berry
- 1820 34 Avenue Northwest #3
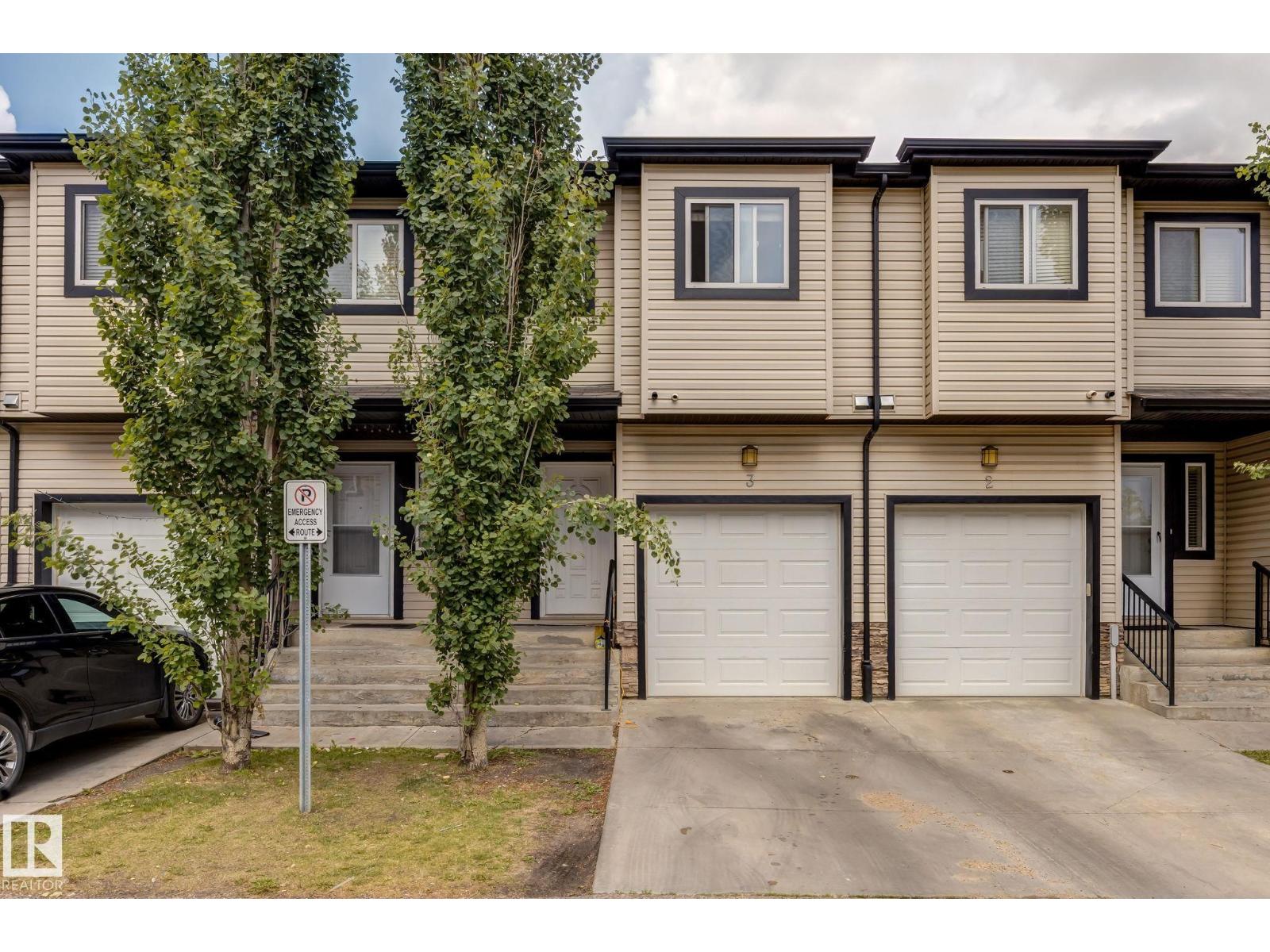
1820 34 Avenue Northwest #3
1820 34 Avenue Northwest #3
Highlights
Description
- Home value ($/Sqft)$219/Sqft
- Time on Houseful128 days
- Property typeSingle family
- Neighbourhood
- Median school Score
- Lot size2,119 Sqft
- Year built2011
- Mortgage payment
Charming Wildrose Townhome with Garage – Great Starter or Investment Opportunity. Located in the highly desirable community of Wildrose, this 2-storey, 3-bedroom townhome offers incredible potential for first-time buyers or investors. With a single attached garage and a fully fenced, landscaped yard, it’s packed with features—and just needs a little paint and personal touch to really shine. Enjoy an open-concept main floor with a cozy corner fireplace, granite kitchen countertops, a convenient corner pantry, and a 2-piece guest bath. Upstairs, the spacious primary bedroom includes a full ensuite, while two additional bedrooms share another full bathroom. The full basement is unfinished and ready for your ideas—whether you’re dreaming of a rec room, home gym, or extra storage space. Just steps from scenic lakes, trails, and a peaceful creek, and close to schools, amenities, and major highways, this is a fantastic location to call home. (id:63267)
Home overview
- Heat type Forced air
- # total stories 2
- Fencing Fence
- # parking spaces 2
- Has garage (y/n) Yes
- # full baths 2
- # half baths 1
- # total bathrooms 3.0
- # of above grade bedrooms 3
- Subdivision Wild rose
- Lot dimensions 196.82
- Lot size (acres) 0.048633557
- Building size 1266
- Listing # E4442536
- Property sub type Single family residence
- Status Active
- Kitchen 3.81m X 3.9m
Level: Main - Living room 4.96m X 2.78m
Level: Main - Primary bedroom 3.85m X 4.79m
Level: Upper - 3rd bedroom 2.52m X 4.38m
Level: Upper - 2nd bedroom 2.51m X 3.79m
Level: Upper
- Listing source url Https://www.realtor.ca/real-estate/28471290/3-1820-34-av-nw-edmonton-wild-rose
- Listing type identifier Idx

$-564
/ Month

