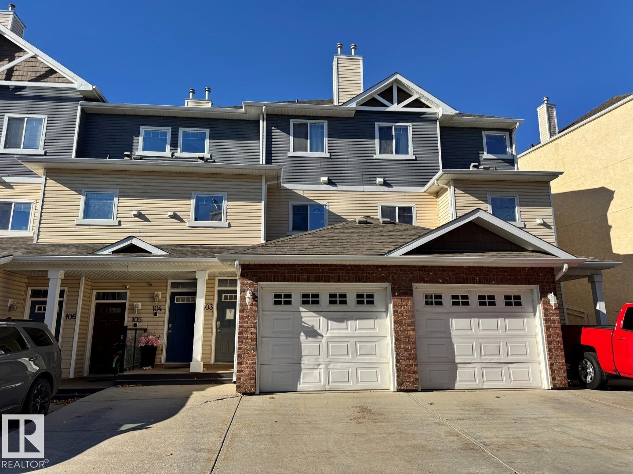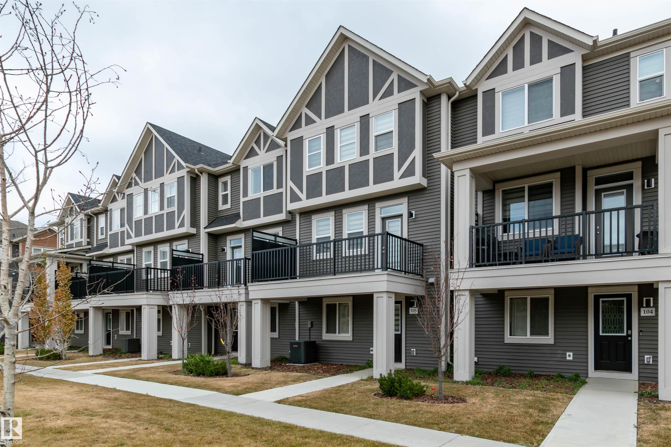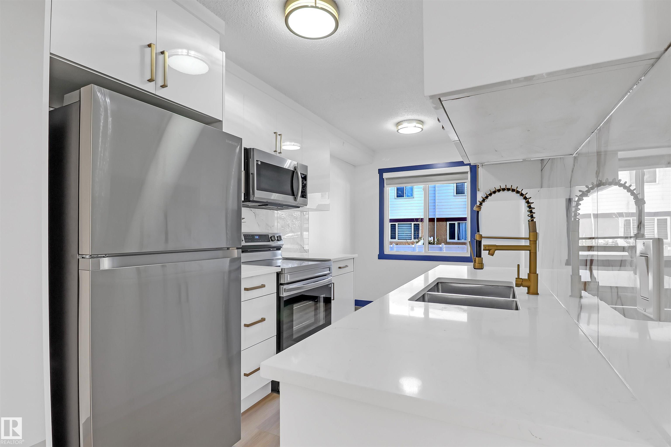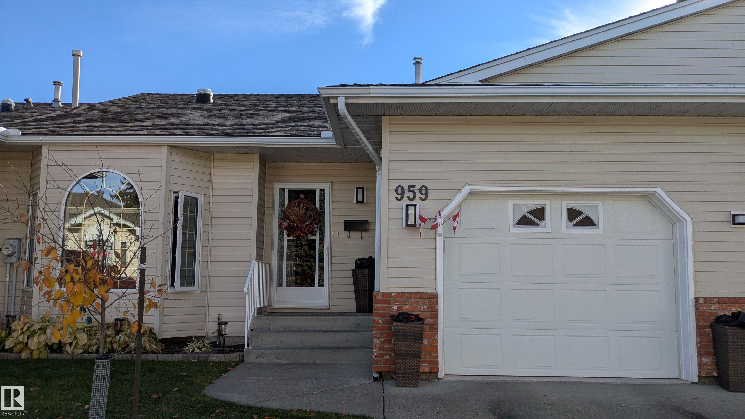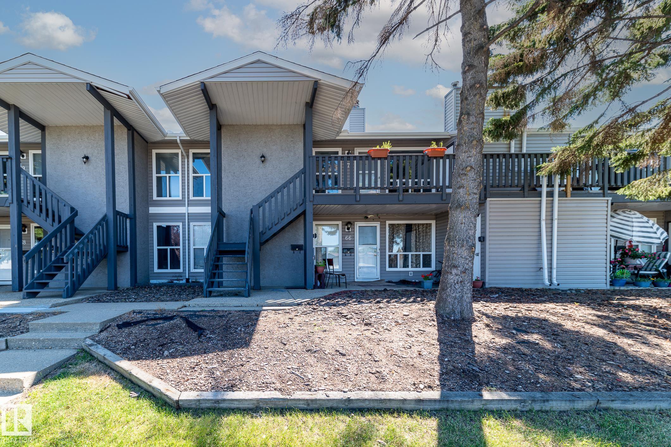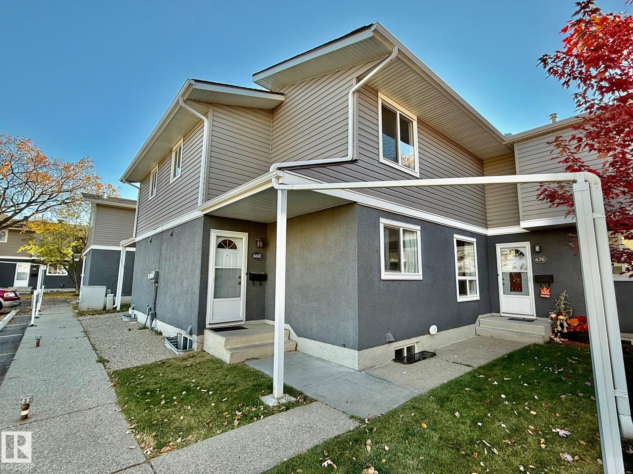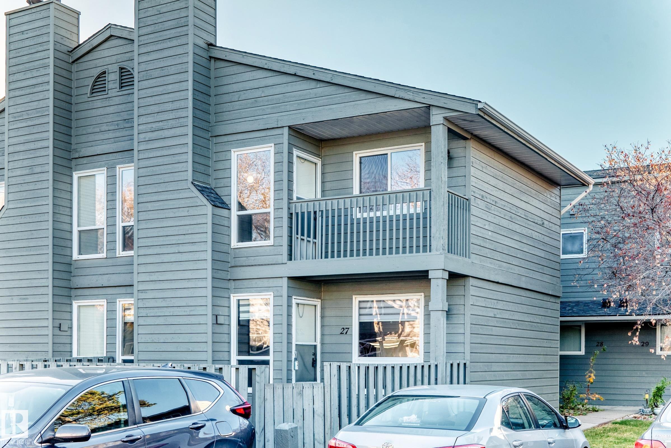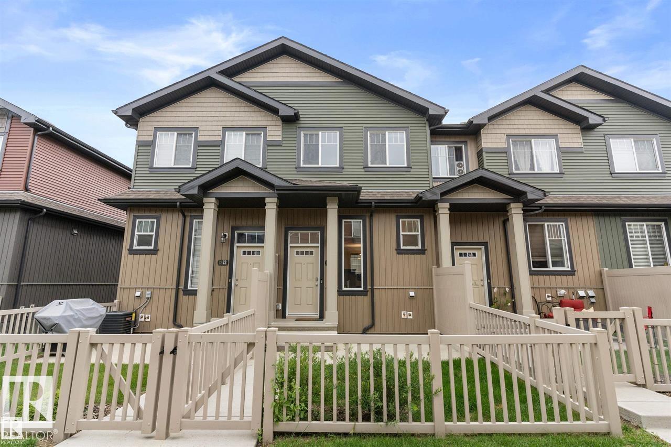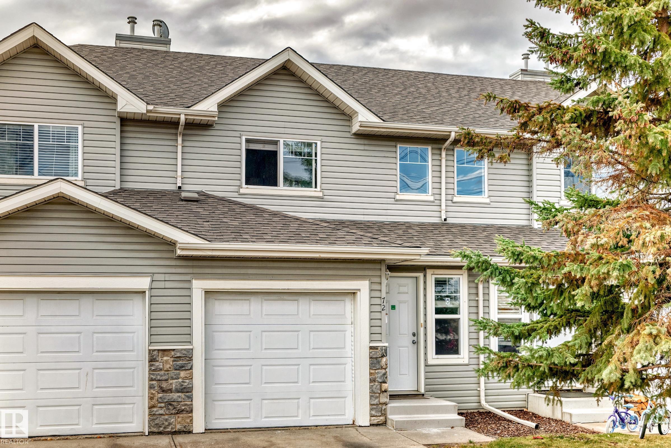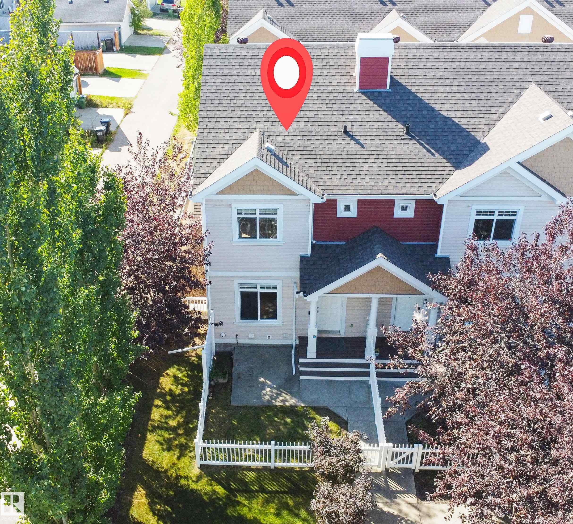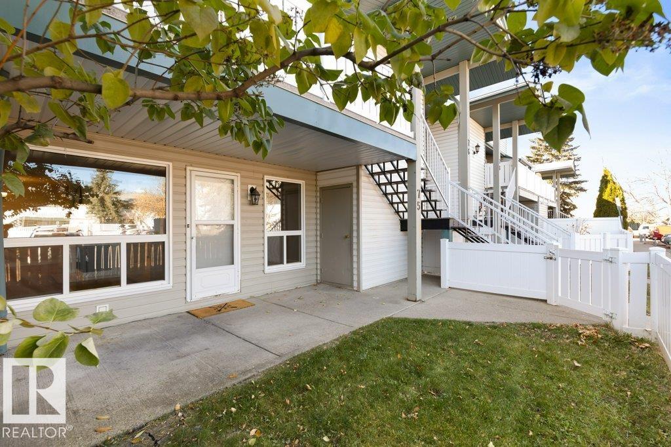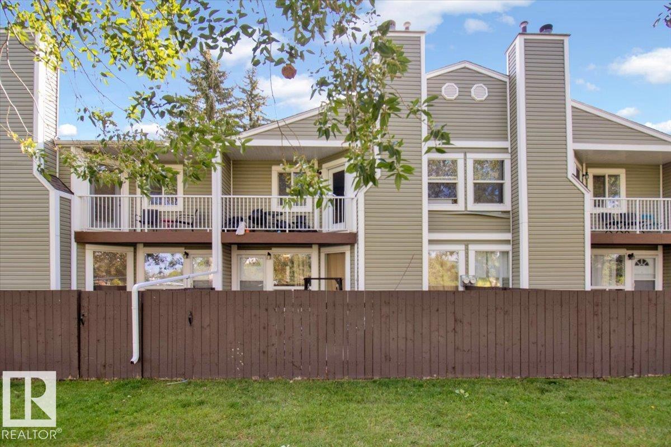
1820 56 Street Northwest #unit 30
1820 56 Street Northwest #unit 30
Highlights
Description
- Home value ($/Sqft)$201/Sqft
- Time on Houseful61 days
- Property typeResidential
- Style2 storey
- Neighbourhood
- Median school Score
- Lot size2,679 Sqft
- Year built1981
- Mortgage payment
Welcome Home! TERRIFIC Complex in quiet location with west facing back yard and master bedroom balcony overlooking park setting. Wonderful community close to schools, shopping, and parks. Assigned outdoor stall. 3 Large Bedrooms and 1.5 Bathrooms. Entrance way leads to front half bathroom. Main floor laundry room that is oversized providing additional storage (Could work as main floor den if laundry is moved to basement). Main floor living room with windows. Off set dining room with patio door to concrete patio fenced with gate to back green space. Walk through kitchen with appliances included has above sink window overlooking entrance to unit. Upper floor has laminate floor throughout and large bedrooms. Oversized master bedroom. Full bathroom with double sinks. Basement is unfinished with window and tons of potential. Nicely updated condo complex with vinyl windows and siding.
Home overview
- Heat type Forced air-1, natural gas
- Foundation Concrete perimeter
- Roof Asphalt shingles
- Exterior features Fenced, playground nearby, public transportation, schools, shopping nearby, see remarks
- # parking spaces 1
- Parking desc Stall
- # full baths 1
- # half baths 1
- # total bathrooms 2.0
- # of above grade bedrooms 3
- Flooring See remarks
- Appliances Dishwasher-built-in, dryer, hood fan, refrigerator, stove-electric, washer
- Community features Parking-visitor, patio, see remarks
- Area Edmonton
- Zoning description Zone 29
- Directions E023883
- Lot size (acres) 248.93
- Basement information Full, unfinished
- Building size 1220
- Mls® # E4454010
- Property sub type Townhouse
- Status Active
- Kitchen room 32.8m X 26.2m
- Other room 1 23m X 29.5m
- Bedroom 2 29.5m X 36.1m
- Master room 42.6m X 36.1m
- Bedroom 3 32.8m X 29.5m
- Living room 42.6m X 42.6m
Level: Main - Dining room 29.5m X 26.2m
Level: Main
- Listing type identifier Idx

$-249
/ Month

