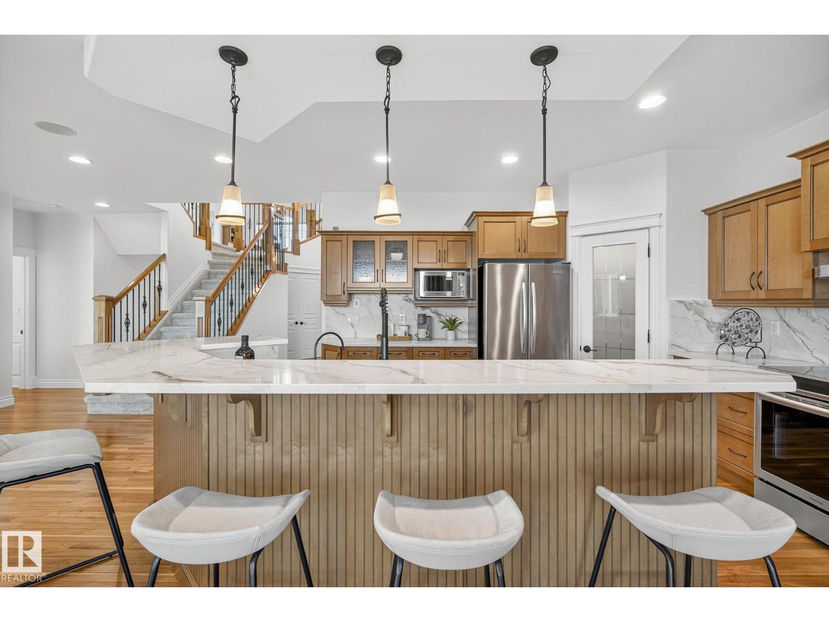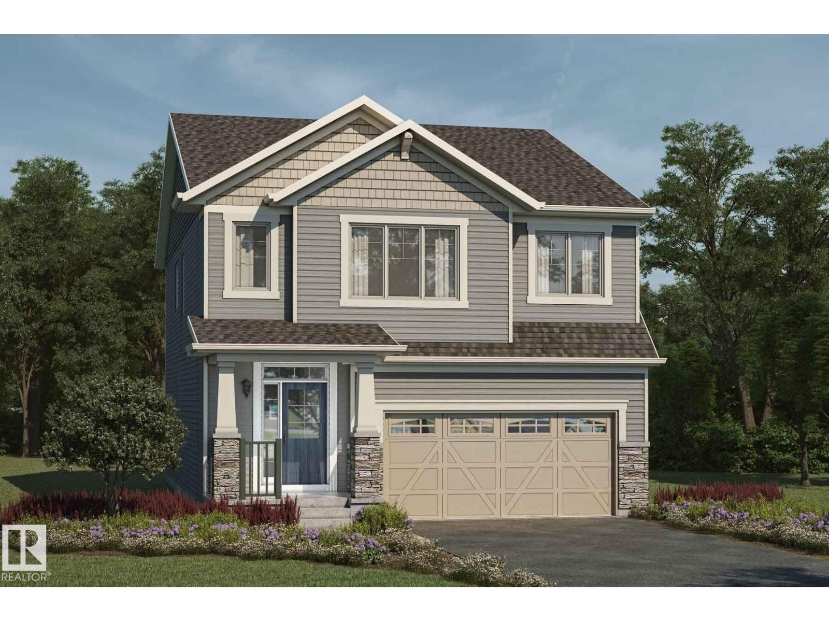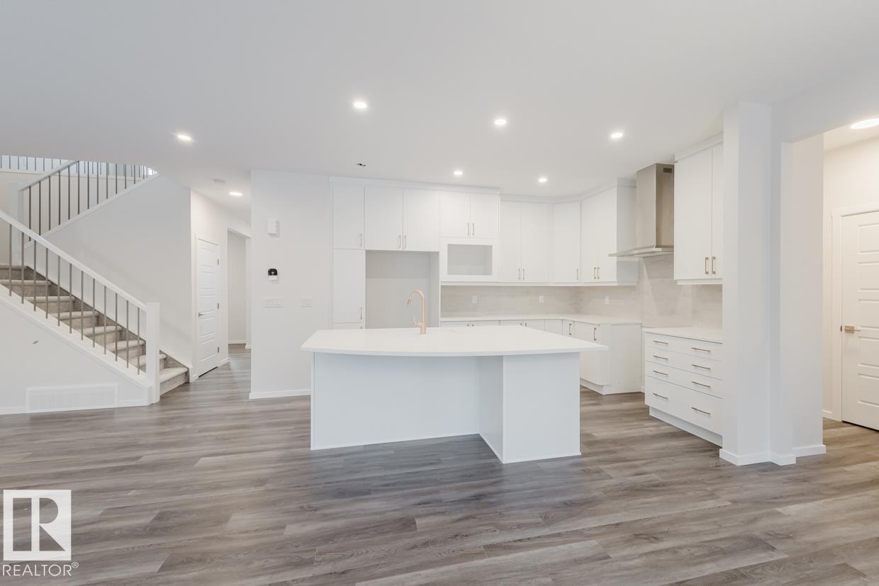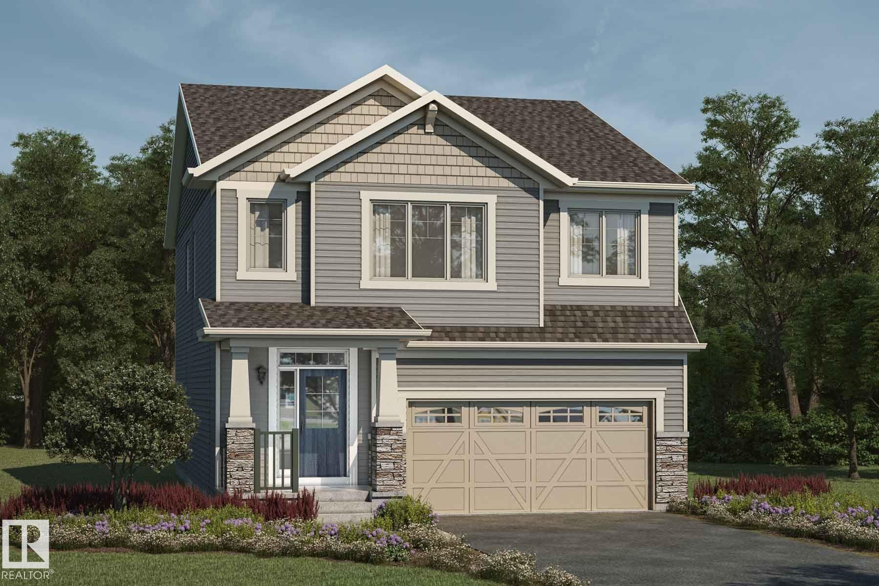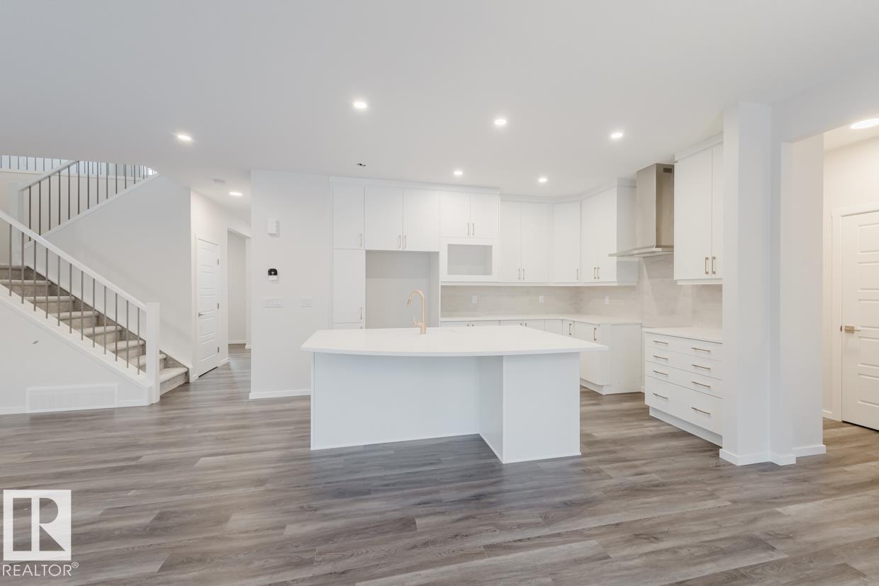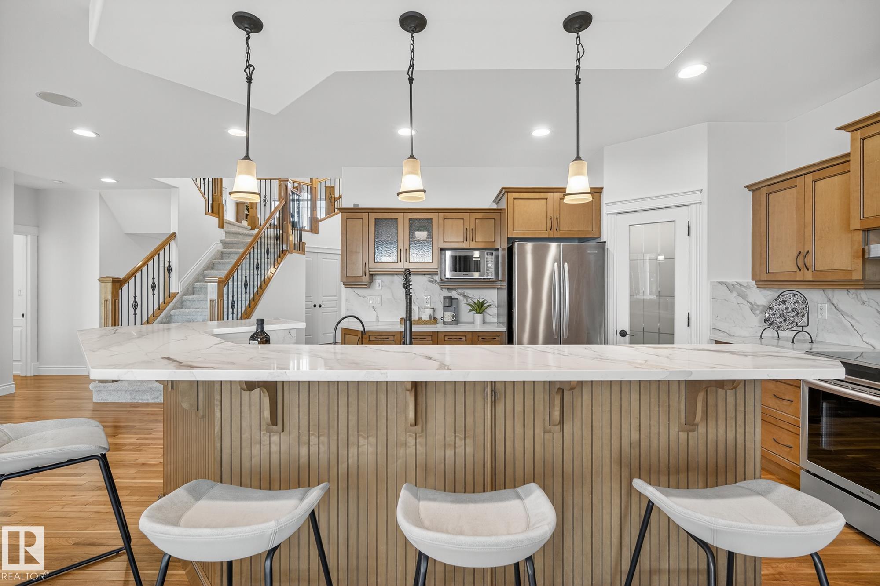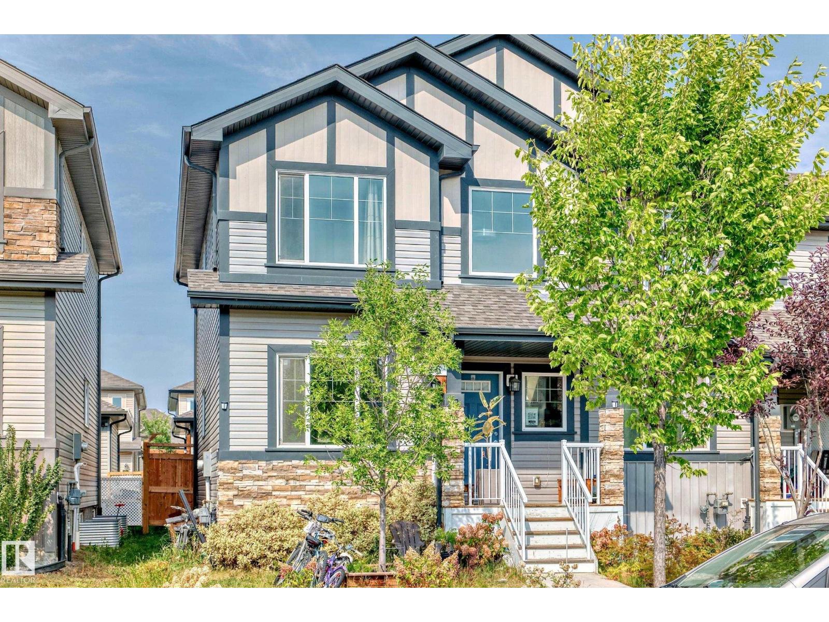- Houseful
- AB
- Edmonton
- Rutherford
- 1820 Rutherford Road Southwest #127
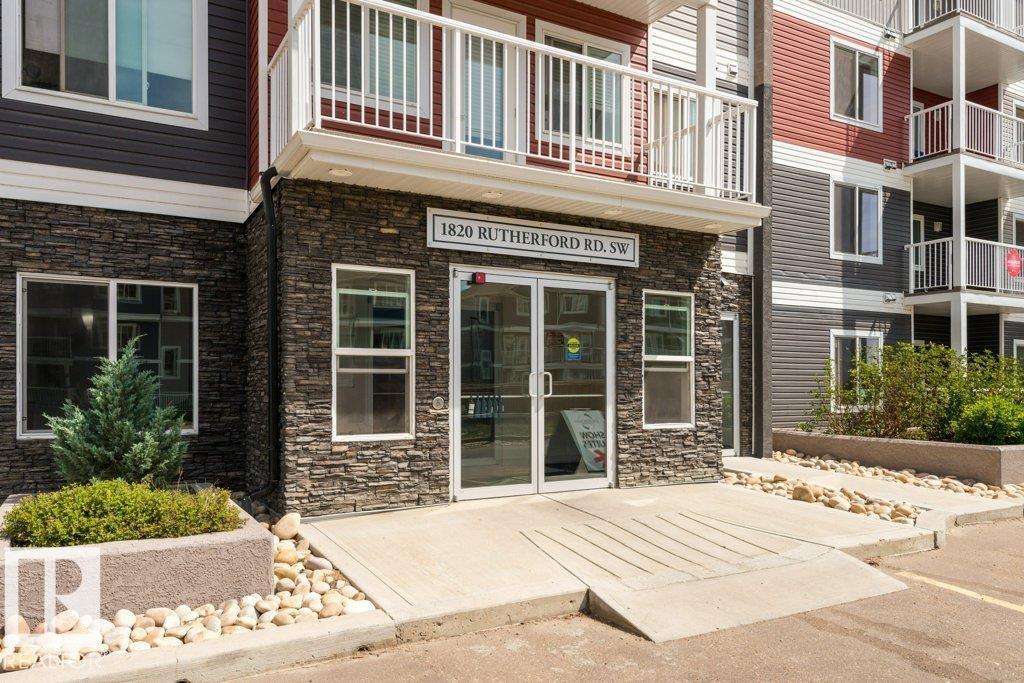
1820 Rutherford Road Southwest #127
1820 Rutherford Road Southwest #127
Highlights
Description
- Home value ($/Sqft)$248/Sqft
- Time on Houseful66 days
- Property typeSingle family
- Neighbourhood
- Median school Score
- Lot size749 Sqft
- Year built2014
- Mortgage payment
Welcome to your urban oasis! This stylish 1-bdrm, 1-bath condo offers the perfect blend of comfort & convenience. Located in a beautiful residential community in Rutherford, this unit is ideal for first-time buyers, downsizers, or savvy investors. An open concept living space with a seamless flow between kitchen and living areas. The kitchen is equipped with stainless steel appliances, eat up bar, and plenty of cabinet space. The primary bdrm is bright and airy with a massive walk-in closet. The 4-pce bath has modern fixtures and a deep soaking tub for relaxation. Enjoy in-suite laundry with a full size stackable laundry duo & in-suite storage. Step outside to enjoy morning coffee or evening sunsets with a patio right off of your living room. The building has underground parking, granting opportunity to rent additional parking if required. Pets are allowed subject to board approval. A prime location close to transit, shopping, restaurants, an elementary/junior high school & park & Anthony Henday Dr. (id:63267)
Home overview
- Heat type Baseboard heaters
- # parking spaces 1
- # full baths 1
- # total bathrooms 1.0
- # of above grade bedrooms 1
- Subdivision Rutherford (edmonton)
- Lot dimensions 69.57
- Lot size (acres) 0.017190512
- Building size 644
- Listing # E4453088
- Property sub type Single family residence
- Status Active
- Dining room 3.53m X 2.13m
Level: Main - Living room 3.53m X 3.93m
Level: Main - Primary bedroom 3.15m X 3.84m
Level: Main - Kitchen 2.49m X 2.78m
Level: Main - Other 3.15m X 1.35m
Level: Main
- Listing source url Https://www.realtor.ca/real-estate/28737330/127-1820-rutherford-rd-sw-sw-edmonton-rutherford-edmonton
- Listing type identifier Idx

$-114
/ Month





