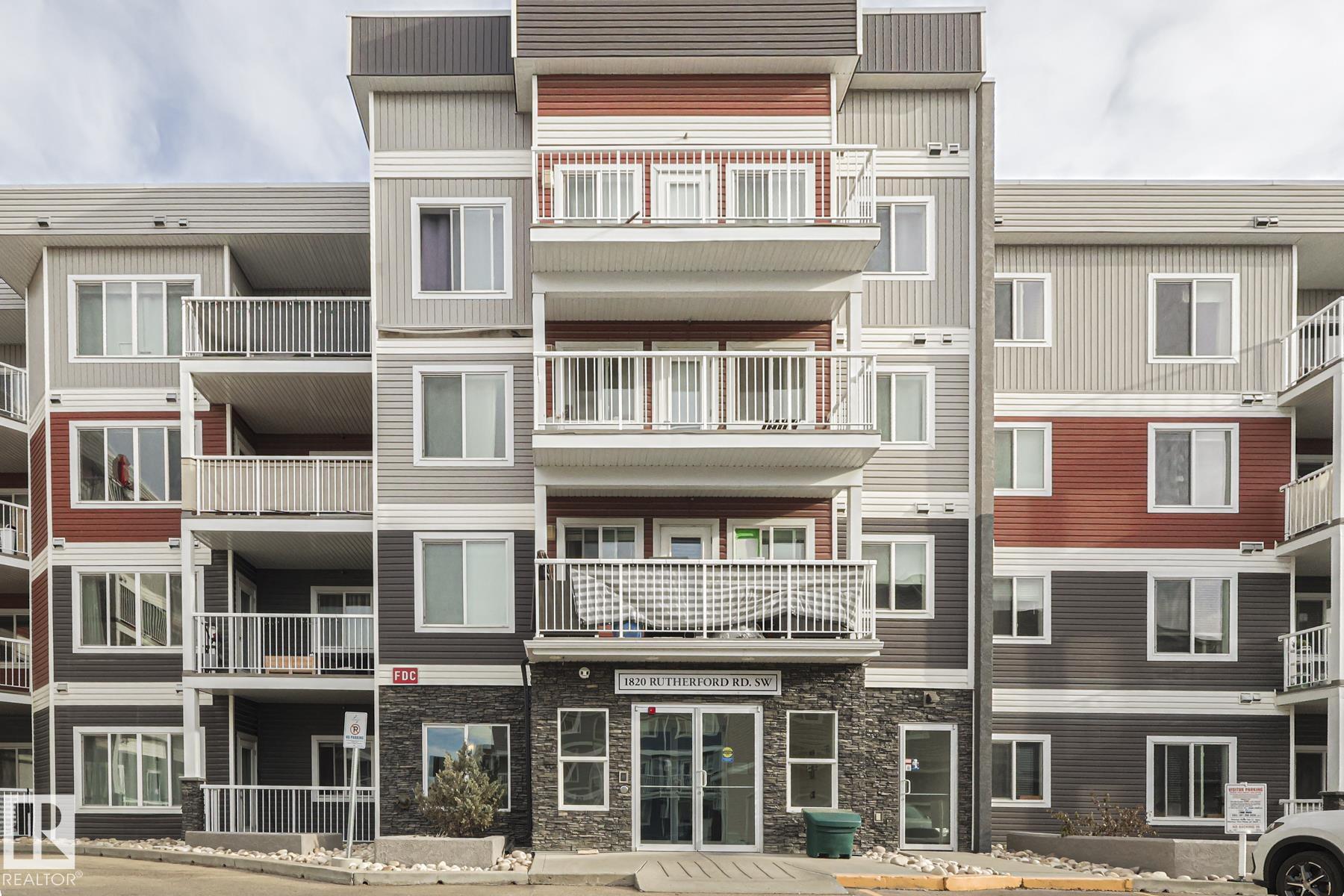This home is hot now!
There is over a 82% likelihood this home will go under contract in 15 days.

This gorgeous TOP FLOOR CORNER UNIT is located in the desired community of RUTHERFORD. This unit comes with an OPEN-CONCEPT layout featuring FRESH PAINT, plenty of NATURAL LIGHT and laminate flooring throughout. There is a spacious living room with an adjacent dining area. The gourmet style kitchen comes with modern cabinetry, all your essential STAINLESS-STEAL APPLIANCES, GRANITE countertops and a large BREAKFAST ISLAND. The master bedroom comes with an ENSUITE bathroom and a spacious WALK-IN COSET. There is another bedroom and bathroom on the opposite side of the condo. Enjoy the luxury of a DEN for working from home and IN SUITE LAUNDRY. The spacious BALCONY is to die for your summer enjoyment. This unit comes with a TITLED underground parking stall with an assigned STORAGE CAGE. The building is close to all your amenities including parks, schools, shopping, restaurants and major roadways like Ellerslie and Calgary Trail.

