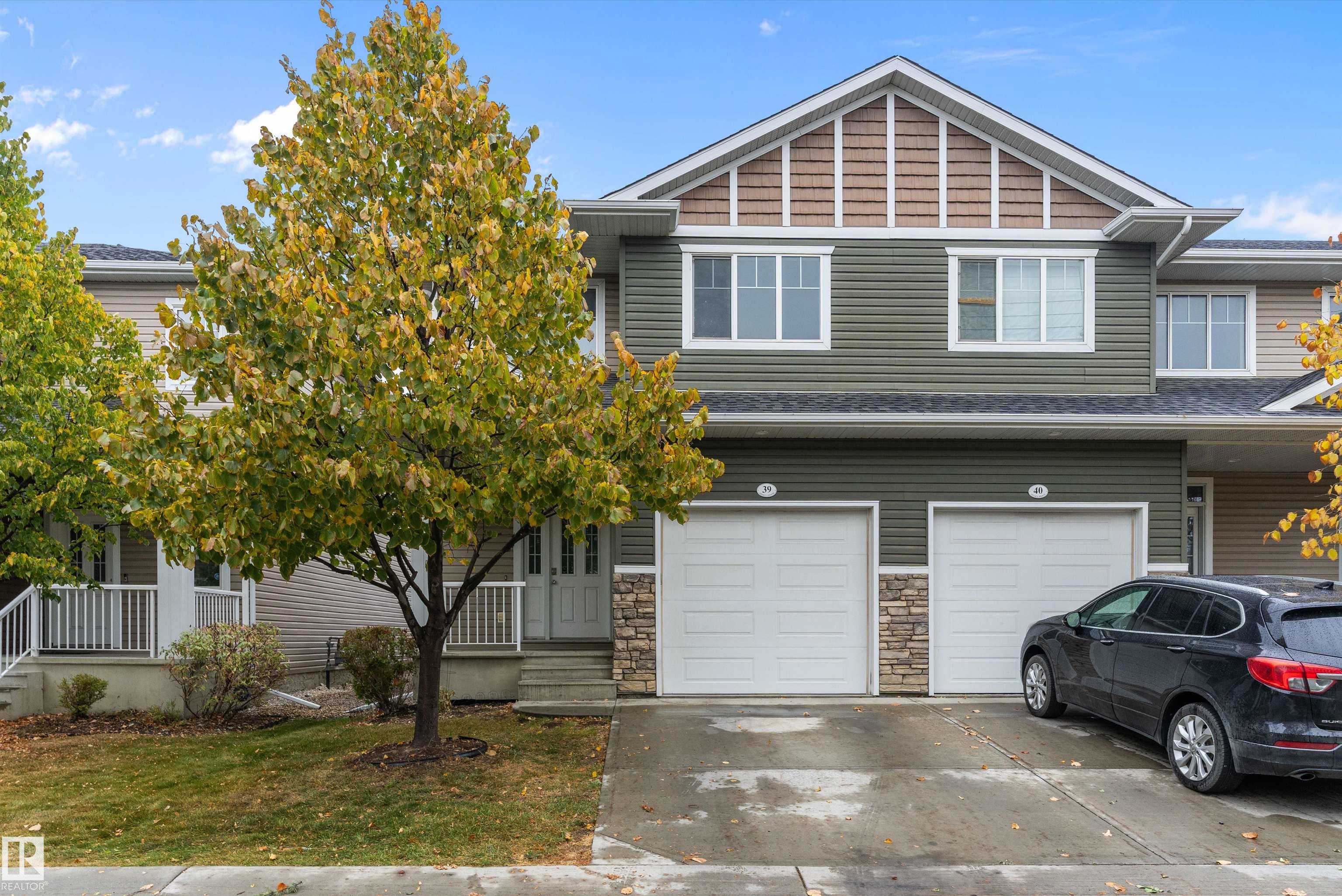This home is hot now!
There is over a 85% likelihood this home will go under contract in 14 days.

Welcome Home to this 1400+ sq.ft. 3-bedroom 2-storey with AC, developed basement, and attached garage. From the charming curb appeal to the rich hardwood floors, the main level has been meticulously maintained with pride of ownership shining throughout. The kitchen offers modern dark cabinetry, granite countertops, tile backsplash, gorgeous stainless steel appliances, and an island with pendant lighting, while the breakfast nook overlooks the backyard. A cozy living room with a corner gas fireplace completes the main floor. Upstairs you’ll find three bedrooms, a 4-piece bath, and a convenient laundry room. The spacious primary suite features a huge walk-in closet and a 4-piece ensuite. The developed basement adds a large recreation area, storage, and utility room. Recent upgrades include a new hot water tank. Enjoy maintenance-free living with snow removal and lawn care included in the desirable Legacy Pointe community. Close to walking trails, lake, and playground—this location is PERFECT.

