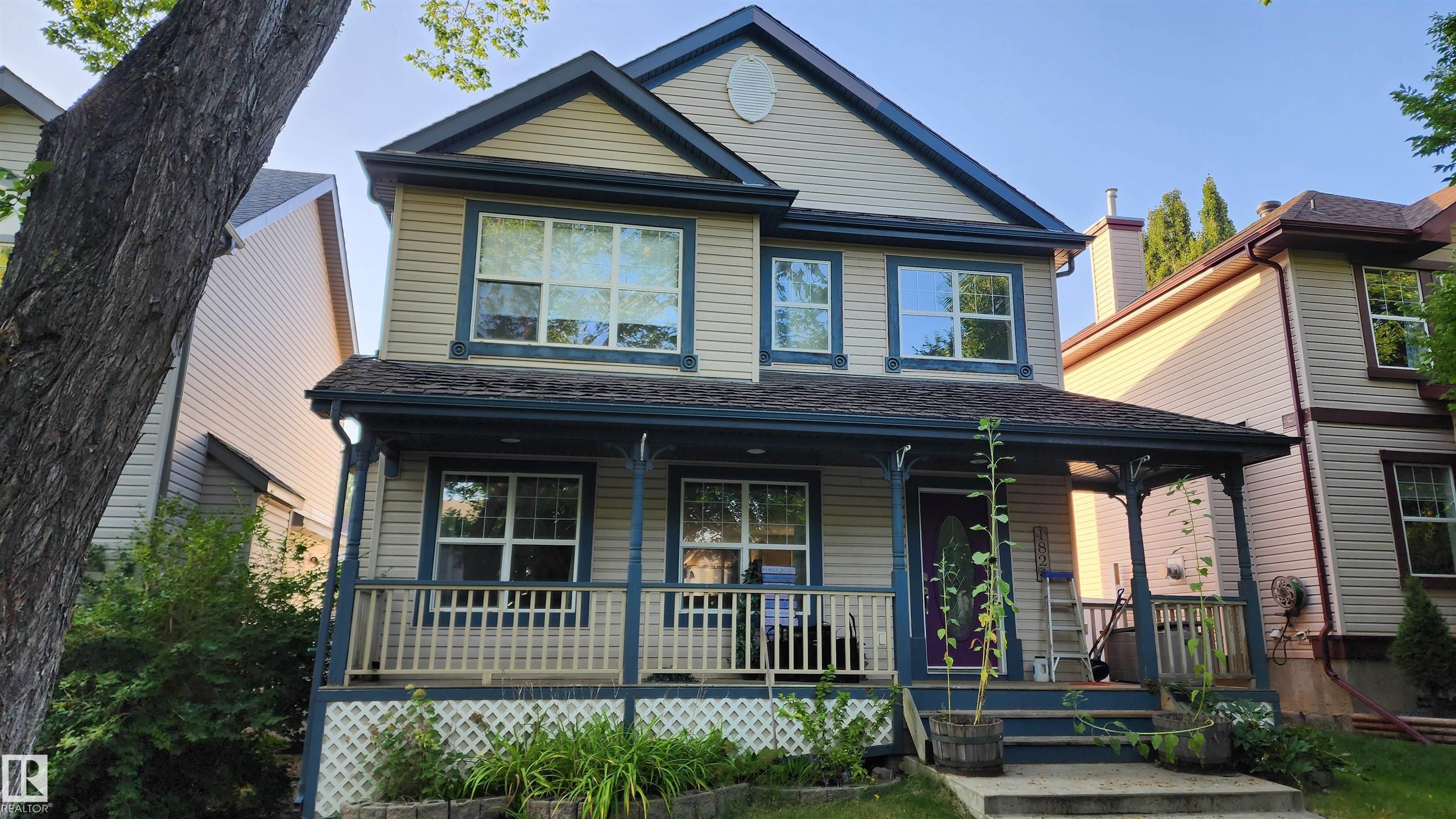This home is hot now!
There is over a 90% likelihood this home will go under contract in 15 days.

Attractive Terwillegar Towne character two storey with double detached garage/ RV parking features an open concept main floor with a big living room plus gas fireplace. Nicely appointed kitchen has breakfast bar island and walk-in pantry along with newer appliances. Huge dining area is surrounded by windows making this a bright spot to enjoy your meals in this air conditioned home. Convenient main floor powder room and laundry. Upstairs has a luxurious owner's suite, walk-in closet with window and a four piece ensuite. Two more good sized bedrooms and a four piece bathroom with new toilet complete the upper level. Basement is finished with family room (brand new floor), den/office area with built-in cabinets by California Closets plus a fourth bedroom and bathroom make this a family ready home! Other things you should know: newer laminate 2017. Interior repainted in 2016. Water heater replaced in 2019 and furnace 2020. Close to parks, trails and recreation centre where you can have fun and stay fit!

