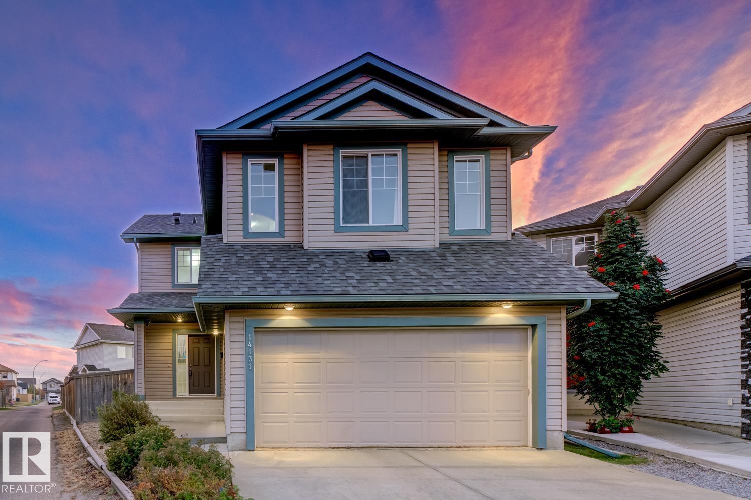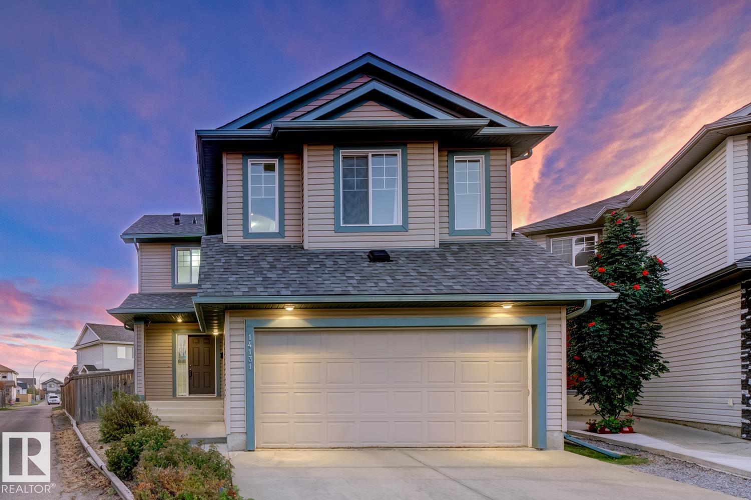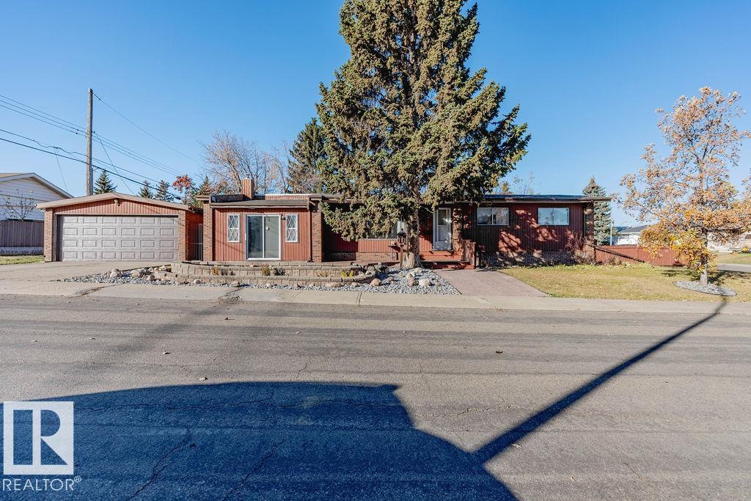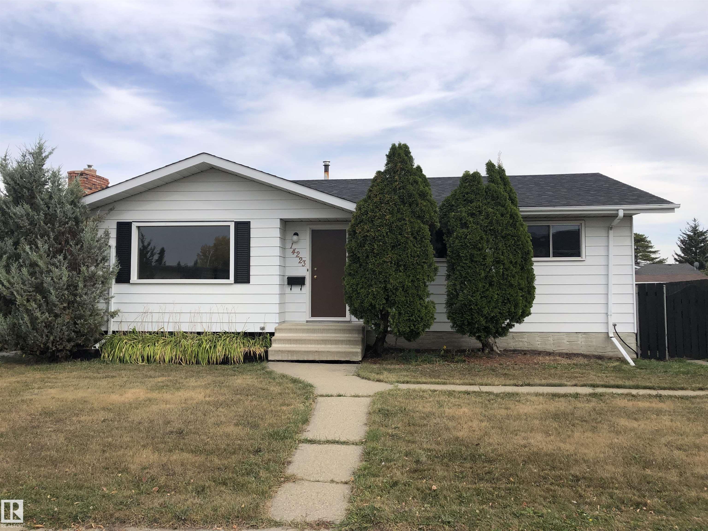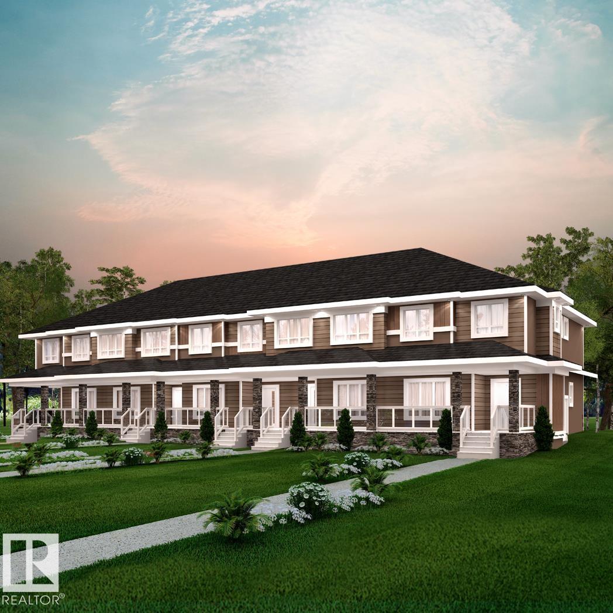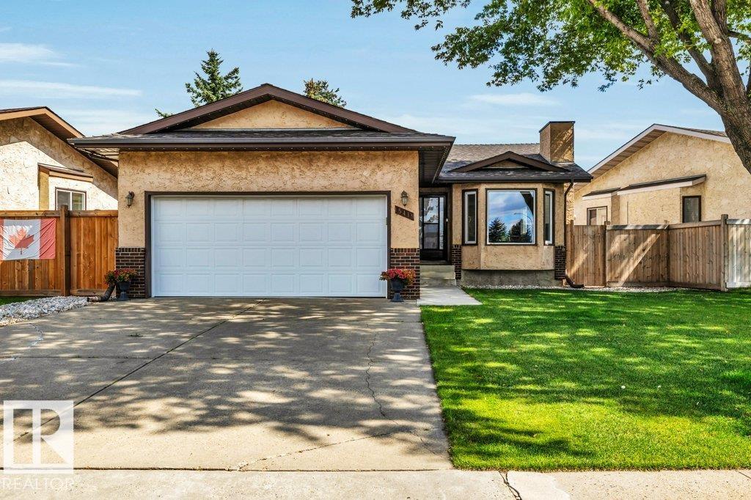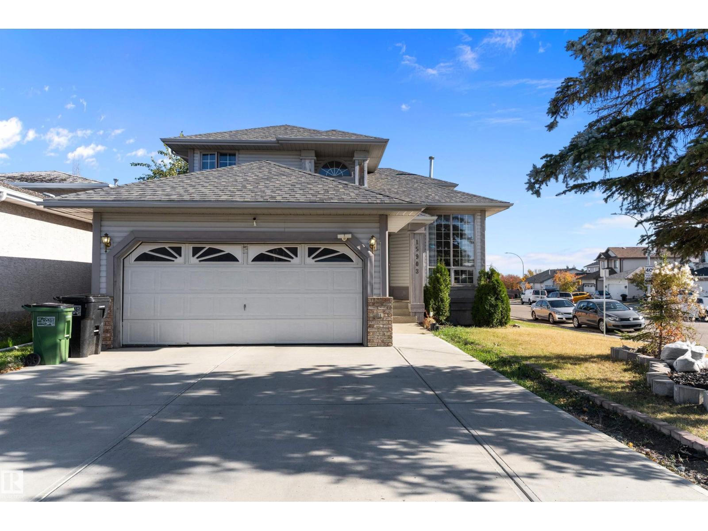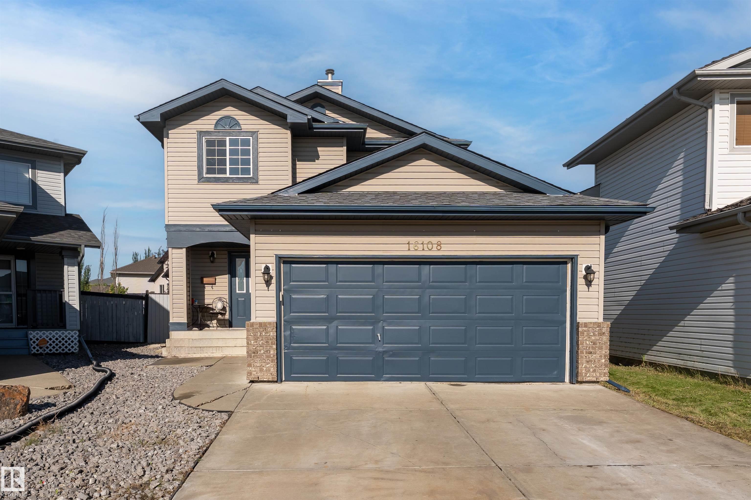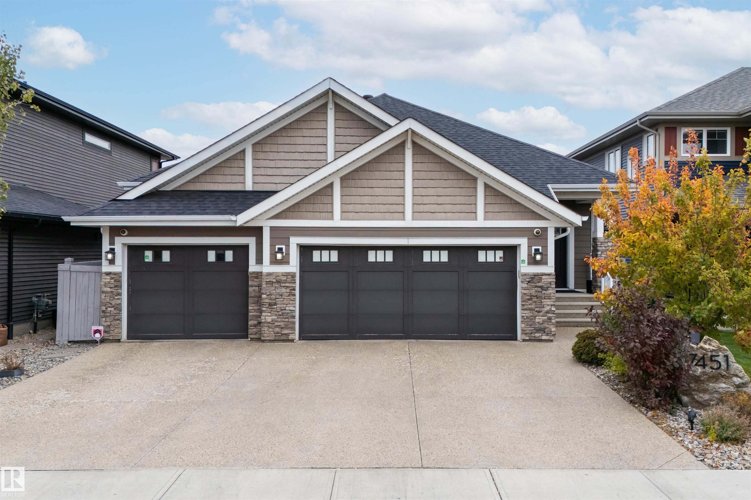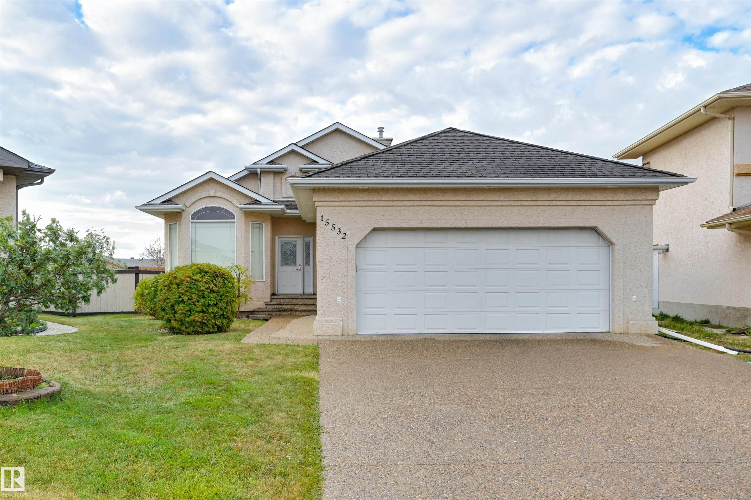
Highlights
Description
- Home value ($/Sqft)$314/Sqft
- Time on Housefulnew 10 hours
- Property typeSingle family
- StyleBi-level
- Neighbourhood
- Median school Score
- Lot size4,154 Sqft
- Year built2003
- Mortgage payment
Welcome to Chamberry! This beautifully maintained bi-level offers over 1,400 sq. ft. of stylish living space with thoughtful updates throughout. The open-concept main floor features a cozy fireplace in the living room with large windows overlooking the low-maintenance backyard. The modern kitchen offers ample storage and connects seamlessly to the dining area—perfect for family meals and entertaining. Two bedrooms and a full bath complete the main level, while the private primary suite above the garage provides a quiet retreat. Downstairs, the partially finished basement is framed and ready for your personal touch—ideal for adding more living space or a future suite. Located in a family-friendly North Edmonton community close to playgrounds, walking trails, and amenities, this home blends comfort, style, and convenience. (id:63267)
Home overview
- Heat type Forced air
- Fencing Fence
- # parking spaces 4
- Has garage (y/n) Yes
- # full baths 2
- # total bathrooms 2.0
- # of above grade bedrooms 4
- Subdivision Chambery
- Lot dimensions 385.89
- Lot size (acres) 0.09535211
- Building size 1415
- Listing # E4462273
- Property sub type Single family residence
- Status Active
- 4th bedroom 4.29m X 3.5m
Level: Basement - Recreational room 4.32m X 4.92m
Level: Basement - Storage 3.56m X 3.44m
Level: Basement - Storage 2.78m X 2.29m
Level: Basement - Utility 3.87m X 2.08m
Level: Basement - Laundry 1.7m X 1.8m
Level: Basement - 2nd bedroom 4.01m X 3.19m
Level: Main - 3rd bedroom 3.5m X 3.21m
Level: Main - Dining room 4.16m X 3.21m
Level: Main - Living room 4.99m X 3.91m
Level: Main - Kitchen 3.84m X 3.55m
Level: Main - Primary bedroom 3.38m X 4.34m
Level: Upper
- Listing source url Https://www.realtor.ca/real-estate/28995686/10616-183-av-nw-edmonton-chambery
- Listing type identifier Idx

$-1,187
/ Month

