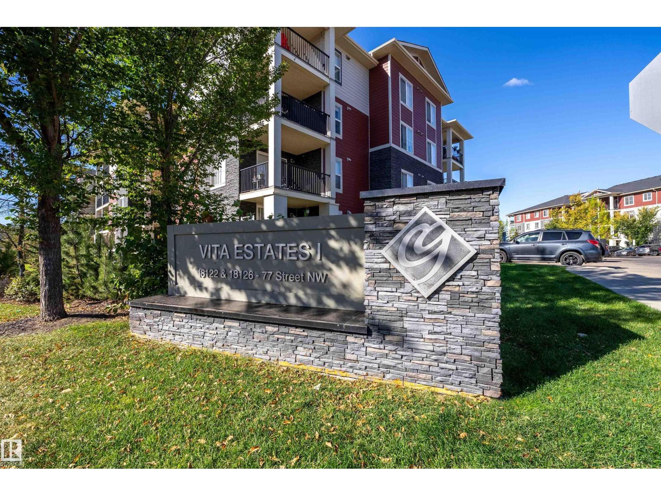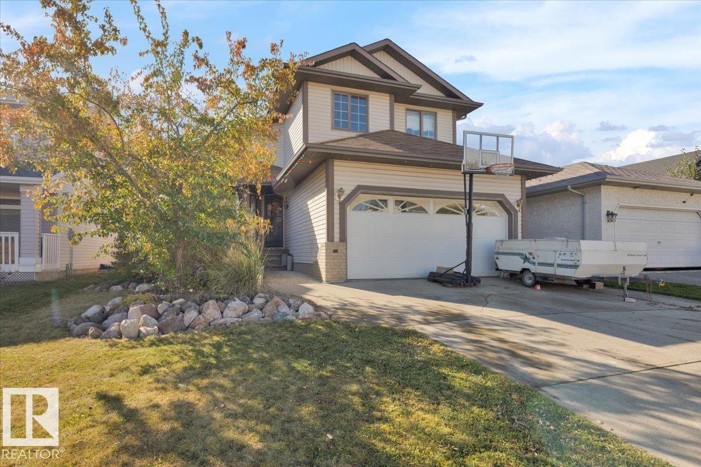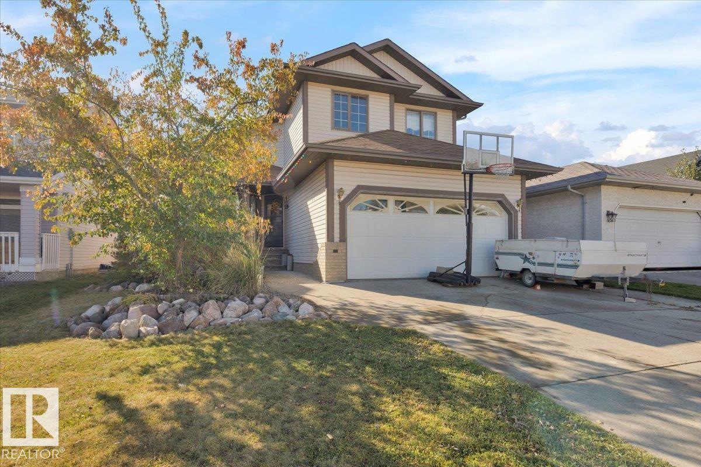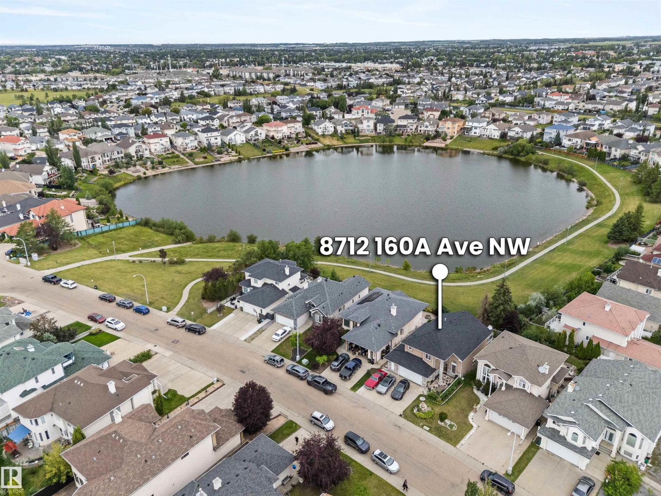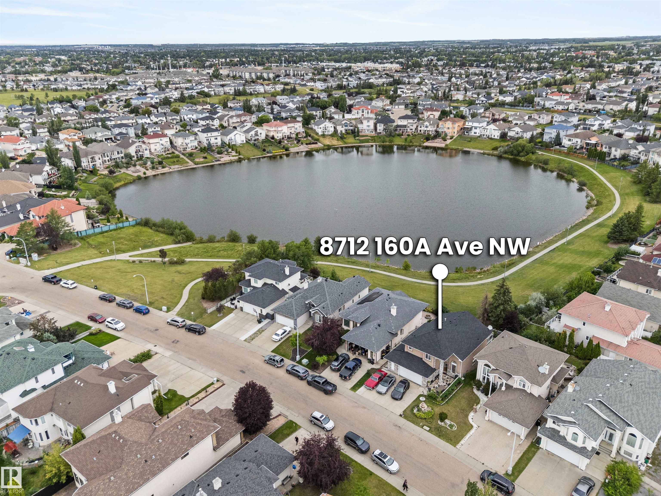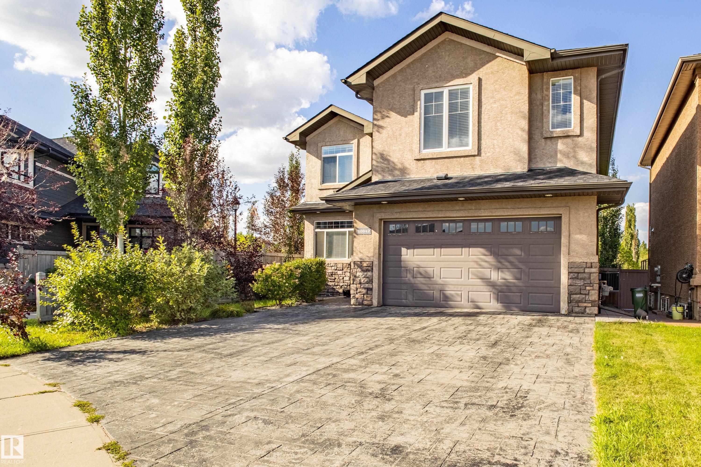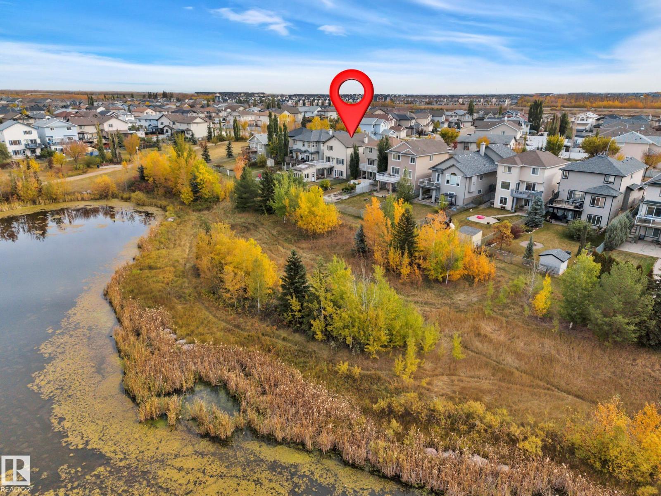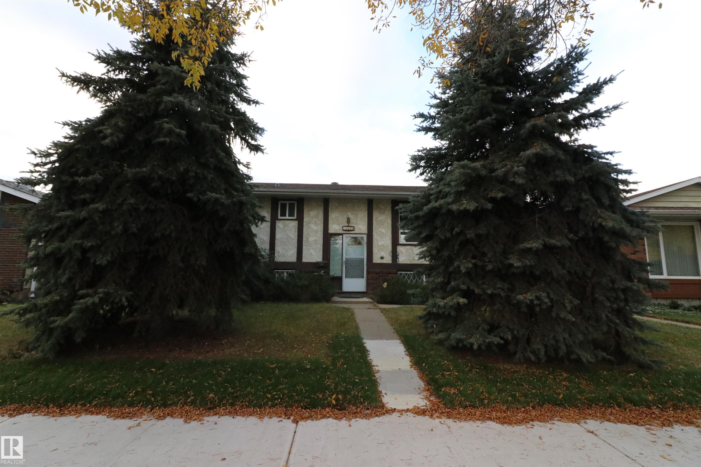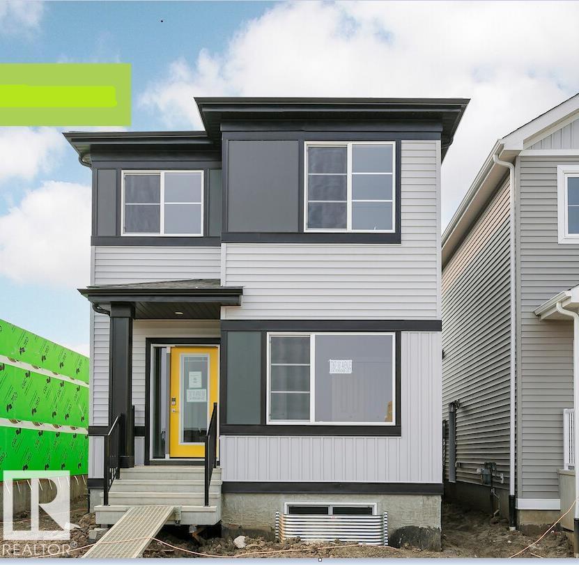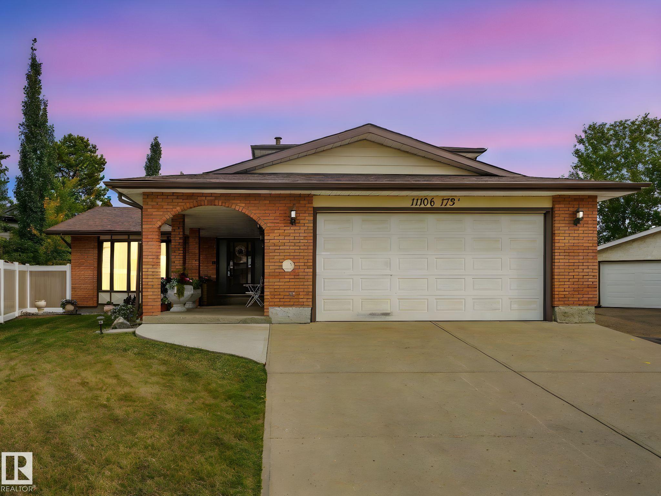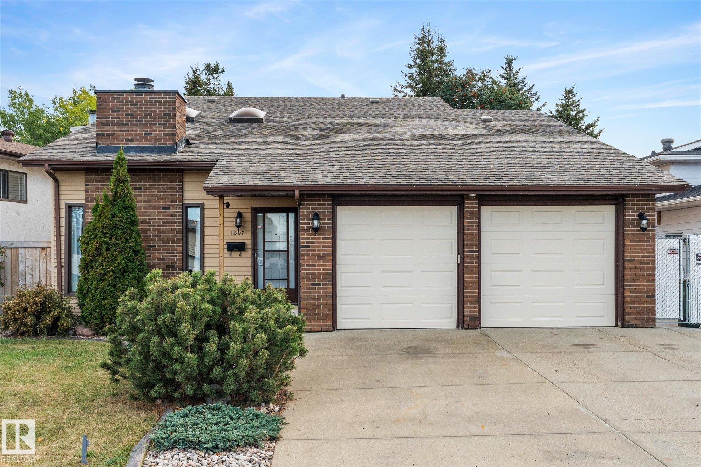- Houseful
- AB
- Edmonton
- Klarvatten
- 183 Av Nw Unit 8812
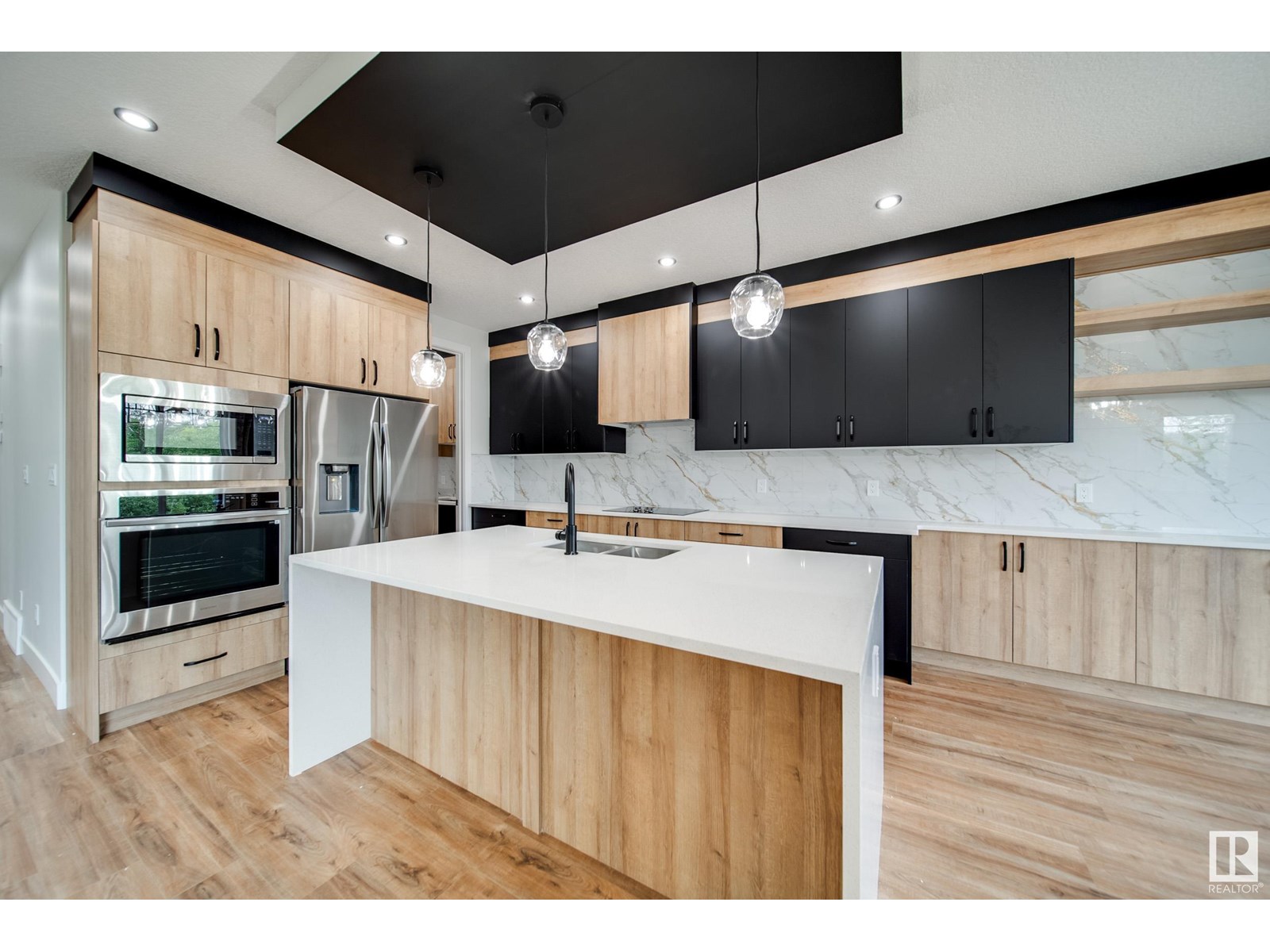
Highlights
Description
- Home value ($/Sqft)$323/Sqft
- Time on Houseful69 days
- Property typeSingle family
- Neighbourhood
- Median school Score
- Year built2025
- Mortgage payment
Welcome to this stunning BRAND NEW home in the sought after community of College Woods! The main floor showcases a BRIGHT, open-concept layout w/soaring open-to-below ceilings in the great rm, a versatile den/5th bedroom, full bath, & a stylish kitchen with EXTENDED cabinetry, dbl WATERFALL ISLAND, full butler’s pantry/SPICE KITCHEN, and brand new stainless steel appliances. A rear mudroom with built-in shelving adds everyday convenience. Upstairs, you'll find 4 spacious bedrms plus a bonus room, incld. a luxurious primary suite w/ a FEATURE wall, spa-inspired 5-piece ensuite with a SOAKER TUB, tiled shower, double sinks, & a large walk-in closet. A full bath & convenient upper floor laundry complete this level. Enjoy main floor 9' ceilings & 8' doors, plus a SEPARATE SIDE ENTRANCE to the unfinished basement,ideal for future suite potential. Situated on a LARGE LOT with NO rear neighbours, close to schools, parks, shopping, and amenities, this home delivers on style, space, and location. Call this home! (id:63267)
Home overview
- Heat type Forced air
- # total stories 2
- # parking spaces 4
- Has garage (y/n) Yes
- # full baths 3
- # total bathrooms 3.0
- # of above grade bedrooms 5
- Subdivision Klarvatten
- Directions 1971751
- Lot size (acres) 0.0
- Building size 2170
- Listing # E4450646
- Property sub type Single family residence
- Status Active
- Living room 4.775m X 3.505m
Level: Main - 5th bedroom 2.896m X 3.048m
Level: Main - Kitchen 4.013m X 3.48m
Level: Main - Dining room 3.048m X 3.759m
Level: Main - 3rd bedroom 3.454m X 2.692m
Level: Upper - 2nd bedroom 3.302m X 2.692m
Level: Upper - Primary bedroom 4.572m X 4.216m
Level: Upper - 4th bedroom 3.302m X 2.896m
Level: Upper
- Listing source url Https://www.realtor.ca/real-estate/28677146/8812-183-av-nw-edmonton-klarvatten
- Listing type identifier Idx

$-1,866
/ Month

