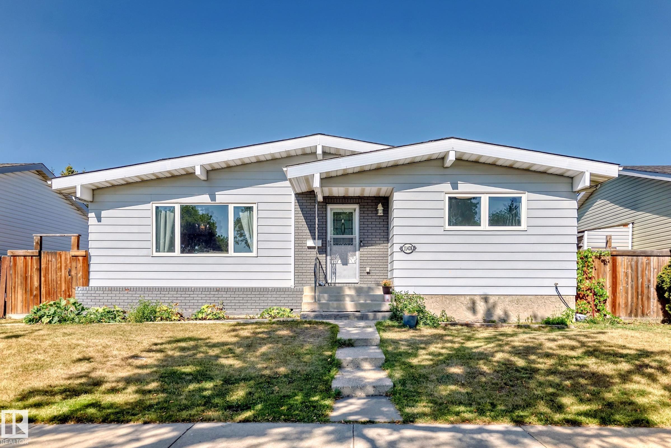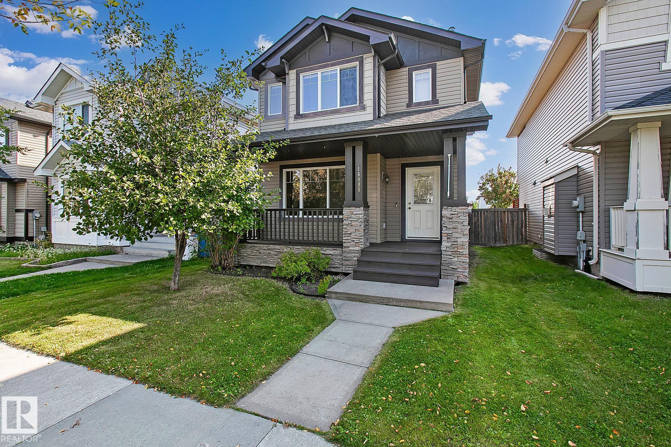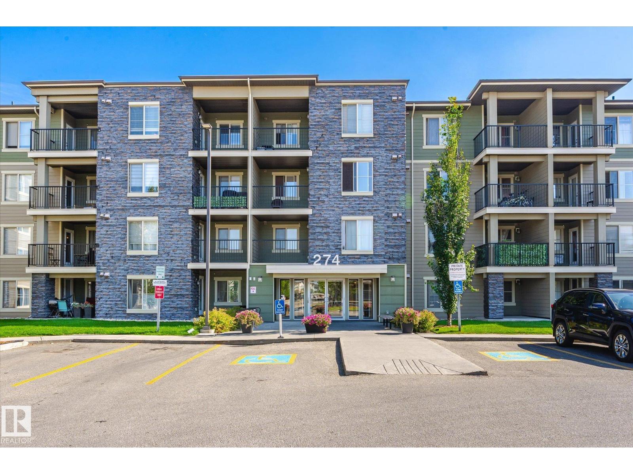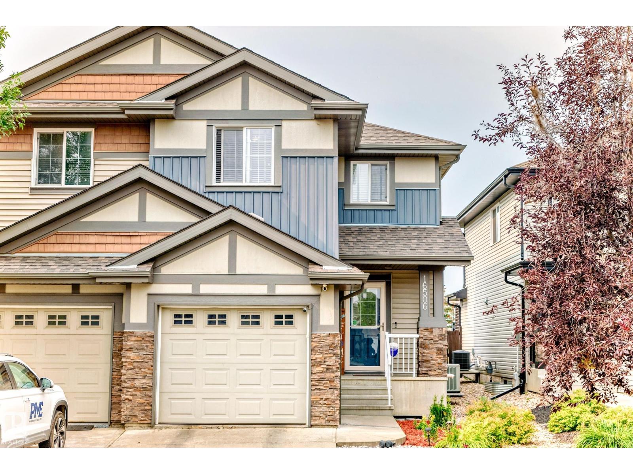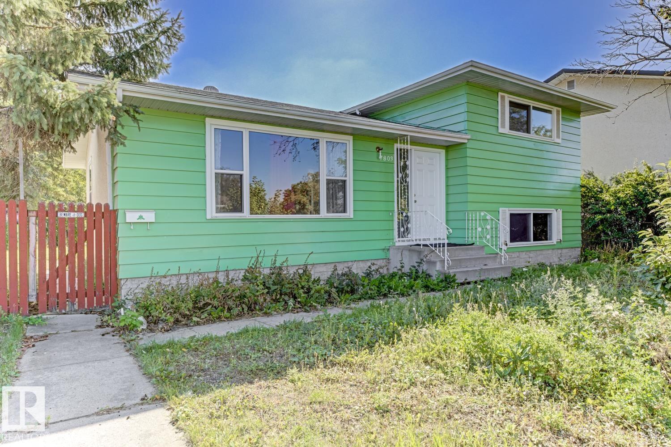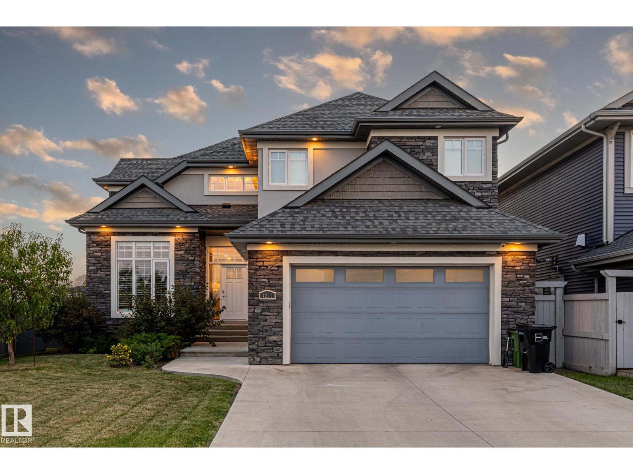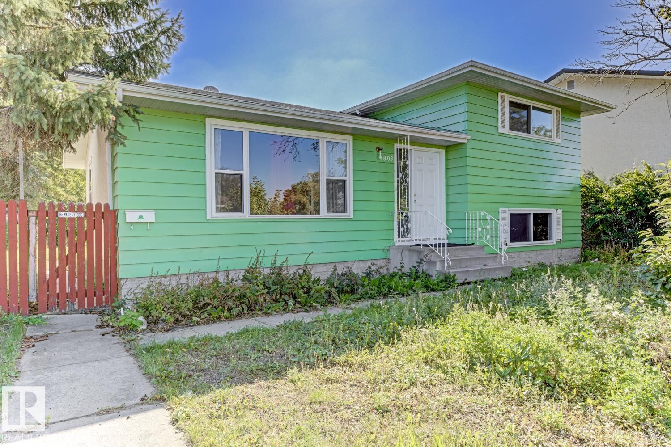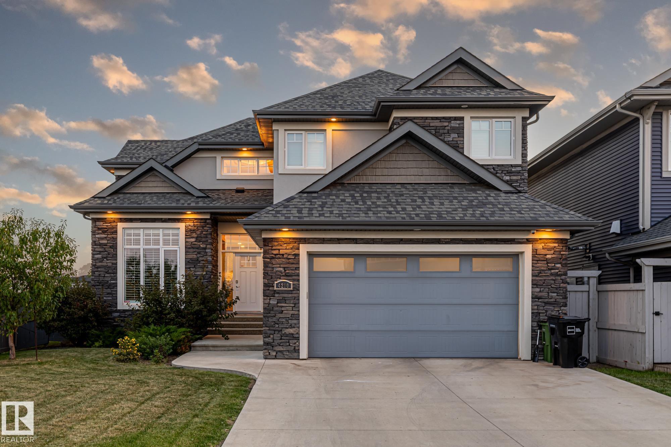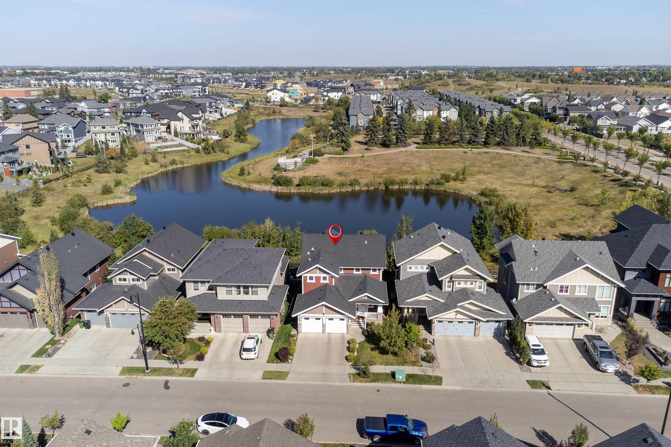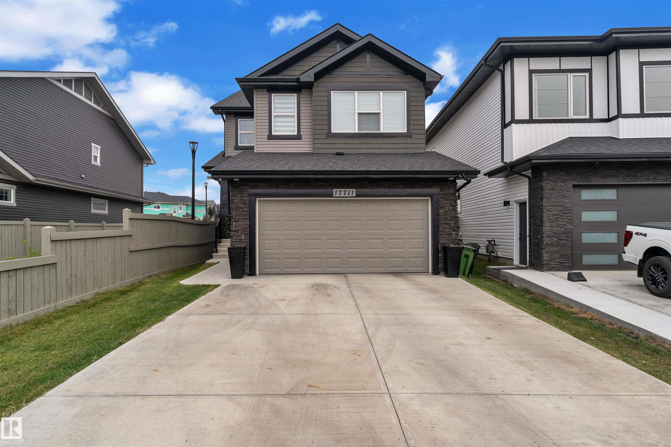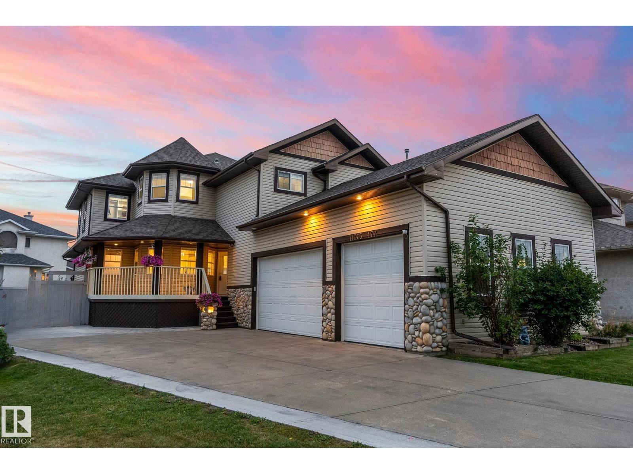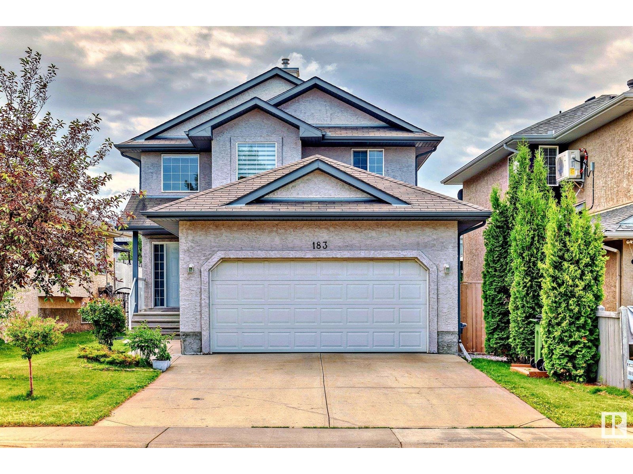
Highlights
Description
- Home value ($/Sqft)$326/Sqft
- Time on Houseful36 days
- Property typeSingle family
- Neighbourhood
- Median school Score
- Year built2003
- Mortgage payment
This stunning 4-bedroom, 2-storey home is the perfect blend of modern style and everyday function. Fully finished from top to bottom, it features sleek grey tones, clean lines, and an open-concept layout that feels fresh and bright. The spacious kitchen is built for entertaining, with stylish cabinetry, upgraded appliances, and a large island perfect for gathering. Main floor laundry too! Upstairs you'll find generous bedrooms—including a primary suite with a walk-in closet and private ensuite, as well as a cozy nook. The basement is fully developed, offering extra living space for a home gym, rec room, or movie nights. Outside, enjoy a landscaped yard and attached garage. Located just minutes from shopping, restaurants, and the Anthony Henday, everything you need is right at your fingertips. Stylish, functional, and move-in ready—this home checks all the boxes! (id:63267)
Home overview
- Heat type Forced air
- # total stories 2
- Fencing Fence
- Has garage (y/n) Yes
- # full baths 3
- # half baths 1
- # total bathrooms 4.0
- # of above grade bedrooms 4
- Subdivision Chambery
- Directions 2209658
- Lot size (acres) 0.0
- Building size 1562
- Listing # E4450992
- Property sub type Single family residence
- Status Active
- 4th bedroom 4.00 × 4.14
Level: Basement - Family room 6.81 × 3.69
Level: Basement - Laundry Measurements not available
Level: Main - Dining room 3.52 × 2.62
Level: Main - Living room 4.49 × 4.81
Level: Main - Kitchen 3.71 × 3.48
Level: Main - 2nd bedroom 3.05 × 3.10
Level: Upper - 3rd bedroom 2.80 × 2.80
Level: Upper - Primary bedroom 4.25 × 3.49
Level: Upper
- Listing source url Https://www.realtor.ca/real-estate/28684240/183-castle-dr-nw-edmonton-chambery
- Listing type identifier Idx

$-1,357
/ Month

