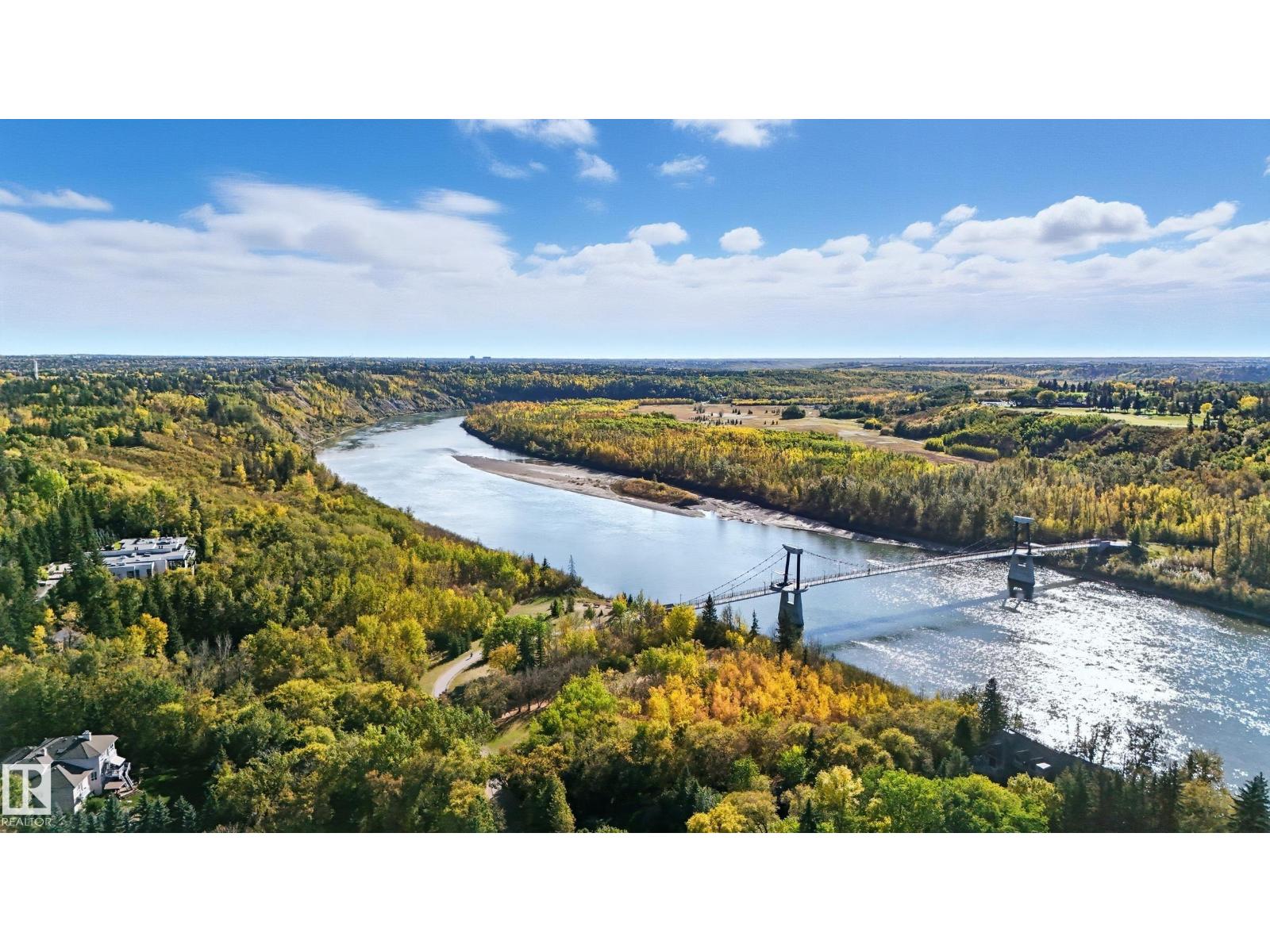This home is hot now!
There is over a 80% likelihood this home will go under contract in 15 days.

LOCATION, LOCATION, LOCATION... This is ONE of the very few WALK-OUT Basements in this amazing Complex nestled amongst the trees and tucked just above the River Valley. You are going to LOVE this bright and beautiful 4 Bedroom home offering HARDWOOD floors, Newer Kitchen with Stainless steel appliances, Quartz tile counter tops, large Living Rm with F/P, and a generous Dinette leading to your spacious Balcony overlooking beautiful Mother nature. The Primary bedroom is large and accommodates King size furniture, has a nice walk in closet, a great hair/makeup Vanity, and a cheater ensuite with easy access multi headed & jetted tub. You will love this freshly painted home with HARDWOOD floors, attached garage, open riser stair case, and upgraded Kitchen with SS appliances. The lower walk out includes a Family/Games Rm, additional Bedroom, and patio doors to your private oasis with quick access to the peaceful River Valley trails leading your to Fort Edmonton Foot Bridge and Park. This is truly a GEM! (id:63267)

