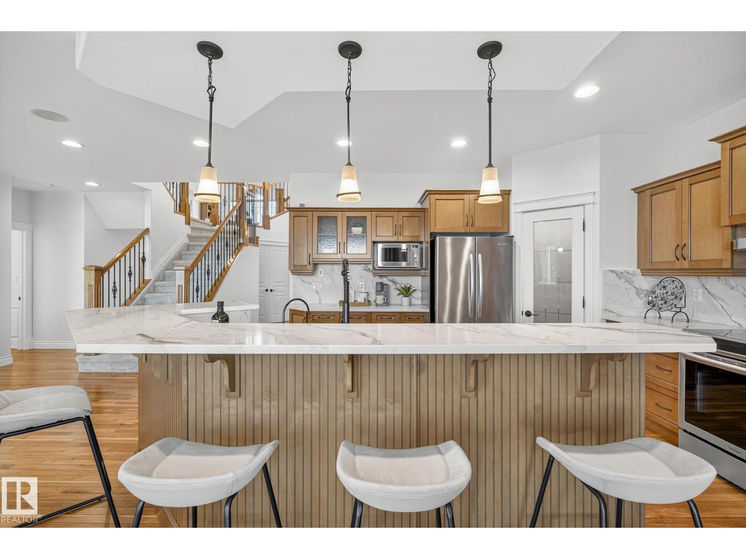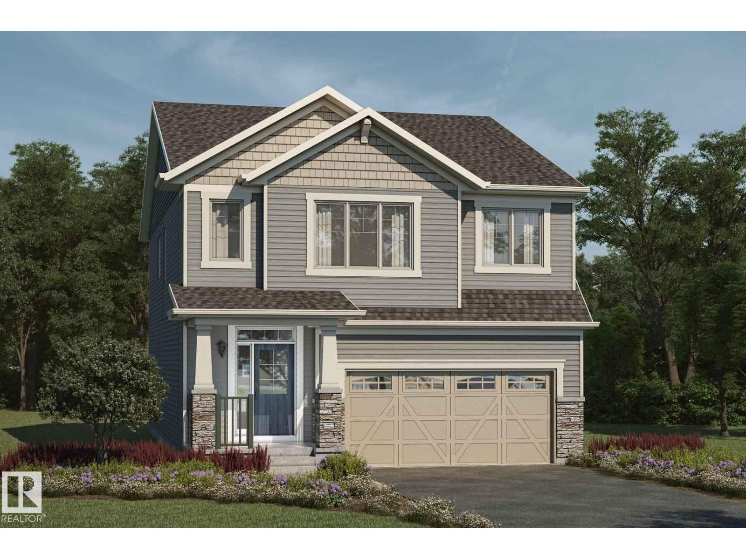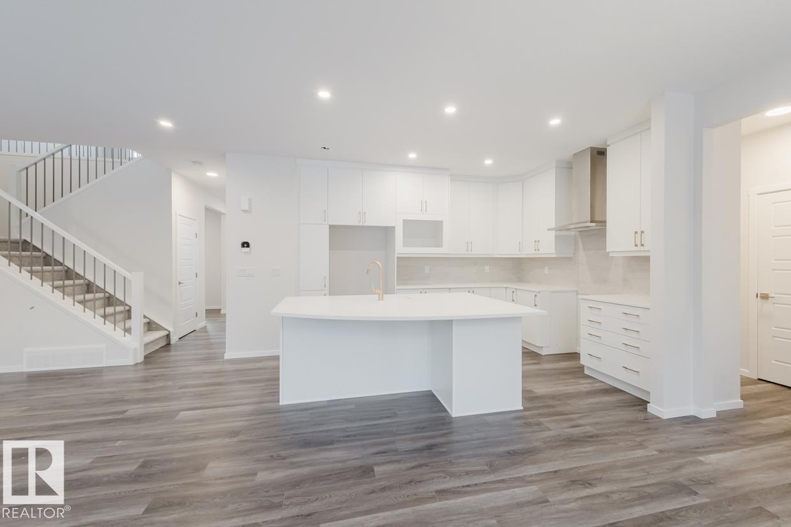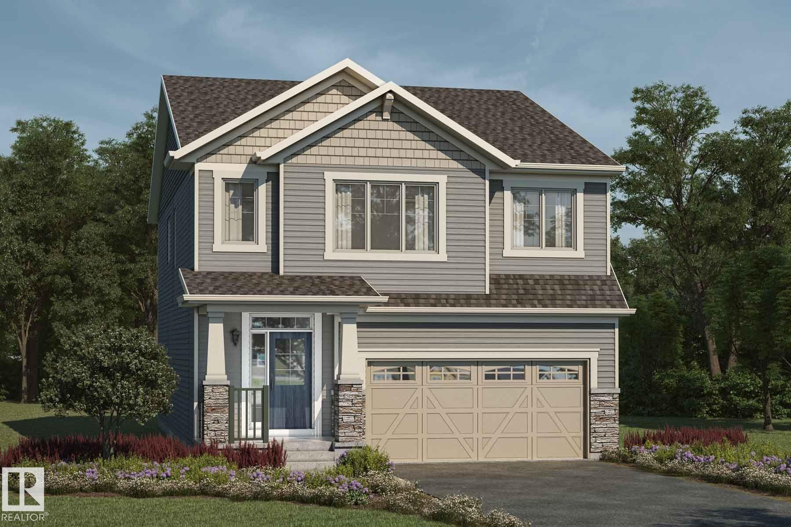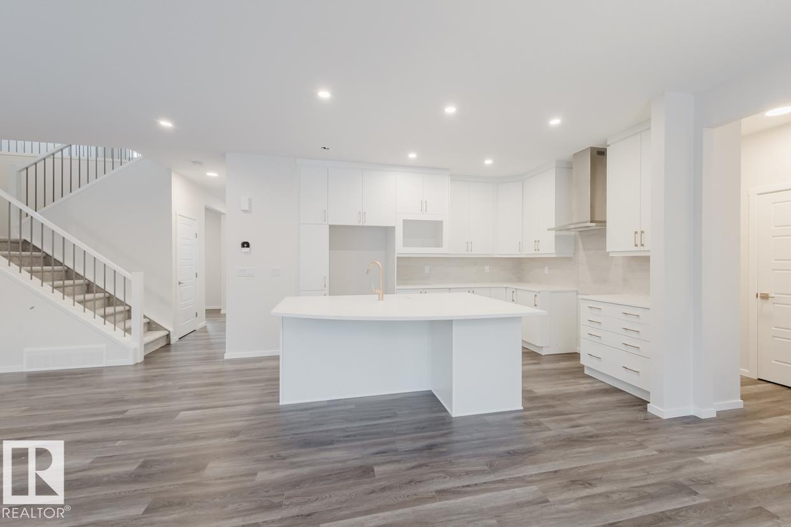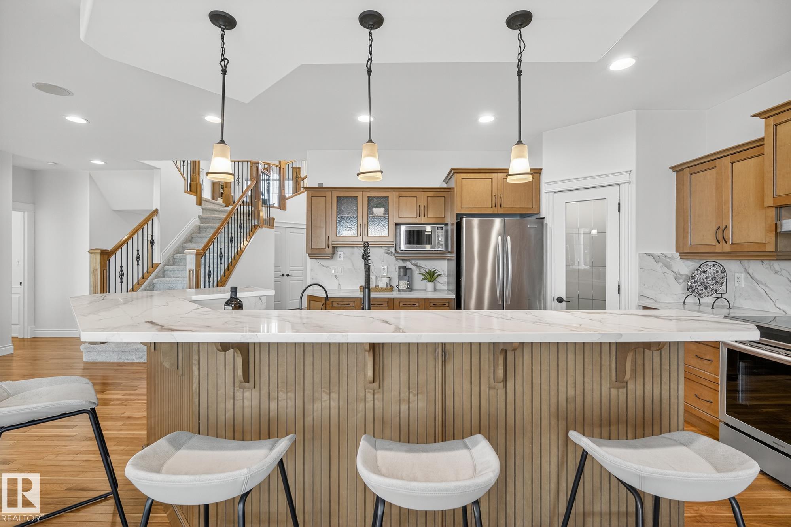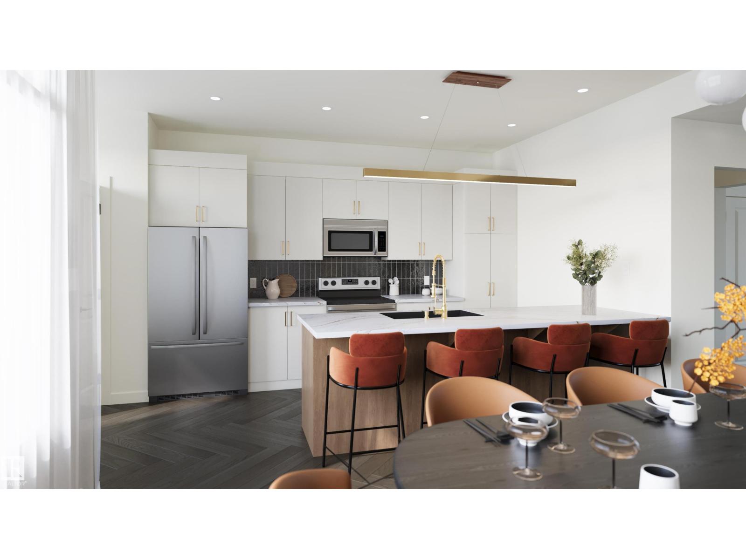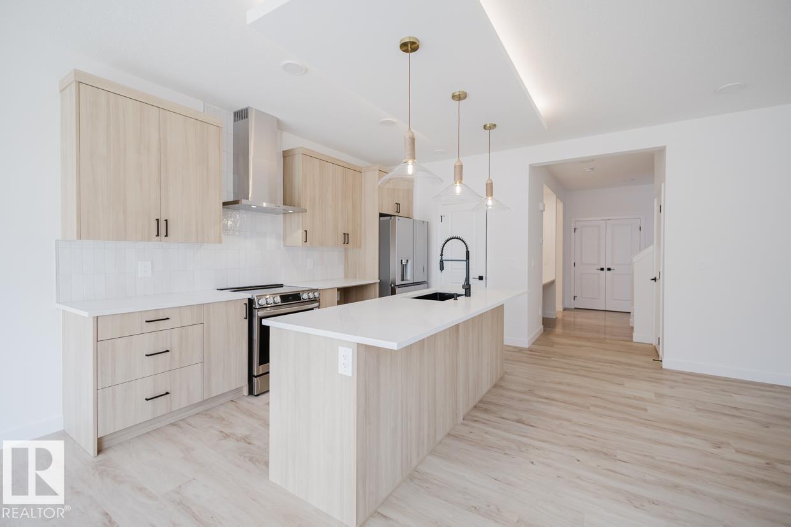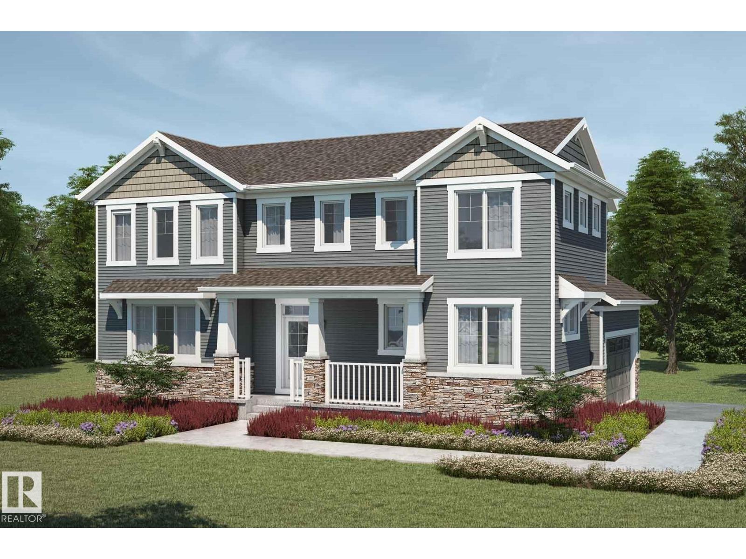- Houseful
- AB
- Edmonton
- Windermere
- 183 Windermere Dr NW
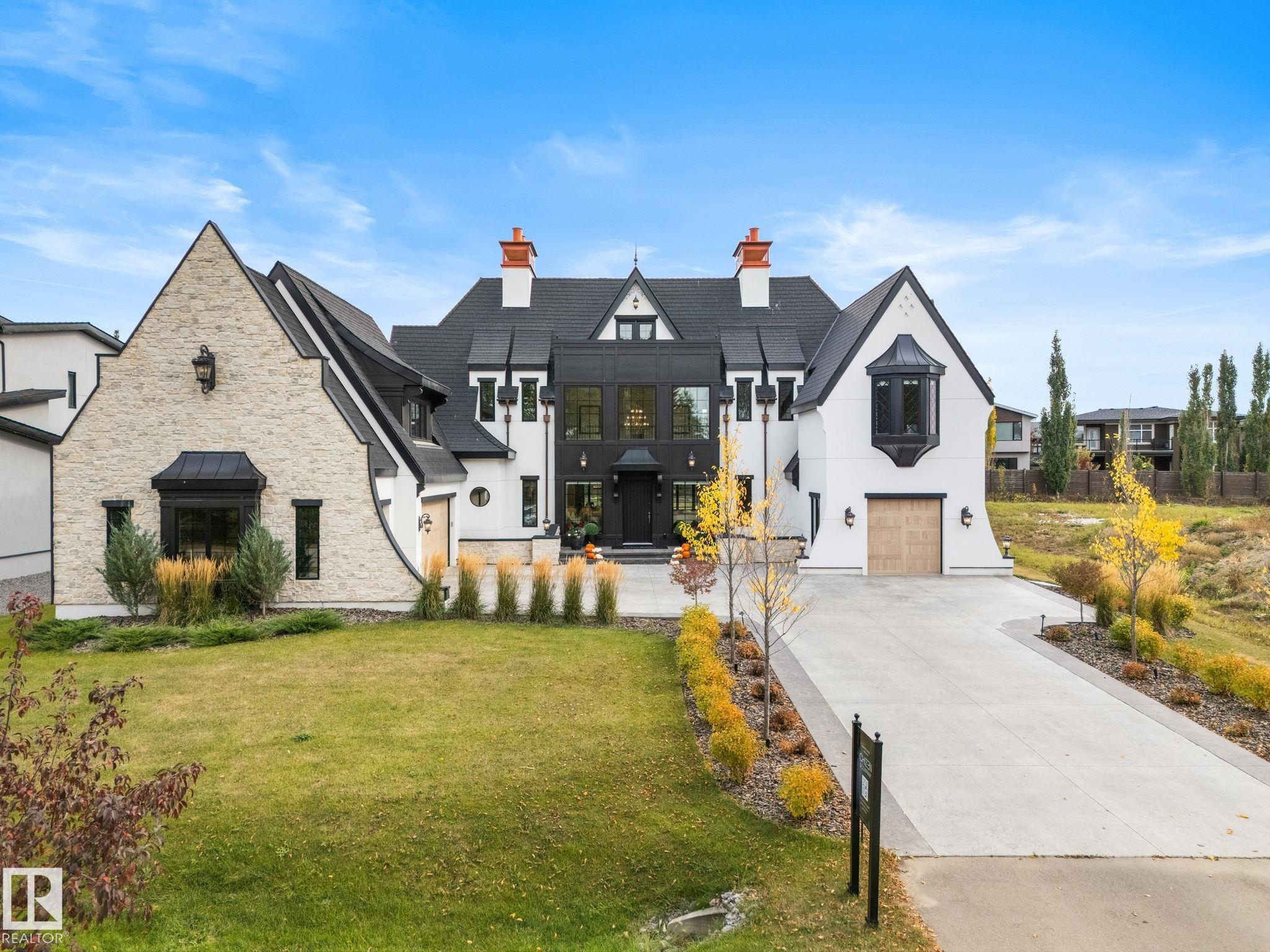
183 Windermere Dr NW
183 Windermere Dr NW
Highlights
Description
- Home value ($/Sqft)$792/Sqft
- Time on Housefulnew 10 hours
- Property typeResidential
- Style2 and half storey
- Neighbourhood
- Median school Score
- Lot size0.46 Acre
- Year built2022
- Mortgage payment
Visit the Listing Brokerage (and/or listing REALTOR®) website to obtain additional information. Located on prestigious Windermere Drive, this former Chizen & Co. showhome blends French and German architectural influences with curved metal roofs, copper accents, and a stone façade. Set on a massive 20,000+ sq ft lot, over 5,500 sq ft of refined living features 10-ft ceilings, a cast-carved stone fireplace, designer lighting, and a chef’s kitchen with La Cornue range, paneled appliances, and prep kitchen. The library with custom millwork offers a quiet retreat. The three-tiered primary bedroom includes dual baths, walk-in closet, and fireplace. Highlights include four bedrooms, 3.5 baths, den, hidden wine room, third-story loft with river views, and basement with golf simulator rough-in and arched bar. Outdoors, enjoy a covered entertaining area with grill, pizza oven, and landscaped grounds. A heated five-car garage completes one of Edmonton’s most architecturally coveted residences.
Home overview
- Heat type Forced air-1, natural gas
- Foundation Concrete perimeter
- Roof Asphalt shingles, metal
- Exterior features Golf nearby, landscaped, playground nearby, river valley view, shopping nearby, stream/pond, see remarks
- Has garage (y/n) Yes
- Parking desc Front drive access, over sized, single garage attached, tandem, triple garage attached, see remarks
- # full baths 4
- # half baths 1
- # total bathrooms 5.0
- # of above grade bedrooms 5
- Flooring See remarks
- Appliances Air conditioning-central, dishwasher-built-in, dryer, garage control, garage opener, hood fan, microwave hood fan, refrigerator, stove-gas, washer, wine/beverage cooler, see remarks
- Has fireplace (y/n) Yes
- Interior features Ensuite bathroom
- Community features Off street parking, air conditioner, ceiling 10 ft., ceiling 9 ft., closet organizers, deck, parking-extra, wet bar, see remarks, hrv system, 9 ft. basement ceiling
- Area Edmonton
- Zoning description Zone 56
- Lot desc Rectangular
- Lot size (acres) 1860.53
- Basement information Full, finished
- Building size 4165
- Mls® # E4462830
- Property sub type Single family residence
- Status Active
- Other room 1 13m X 12.6m
- Bedroom 3 12m X 13.2m
- Other room 2 23.2m X 9.8m
- Master room 15m X 15.5m
- Kitchen room 11.7m X 21.5m
- Bedroom 4 14m X 11.5m
- Bedroom 2 13.6m X 12.9m
- Family room Level: Basement
- Dining room 14m X 13.5m
Level: Main - Living room 23.2m X 19m
Level: Main
- Listing type identifier Idx

$-8,800
/ Month




