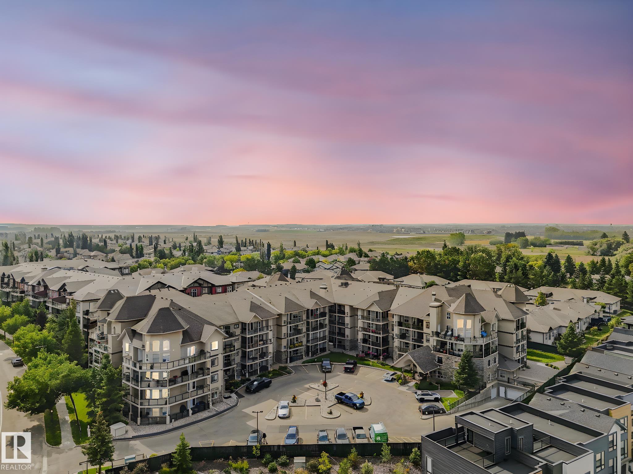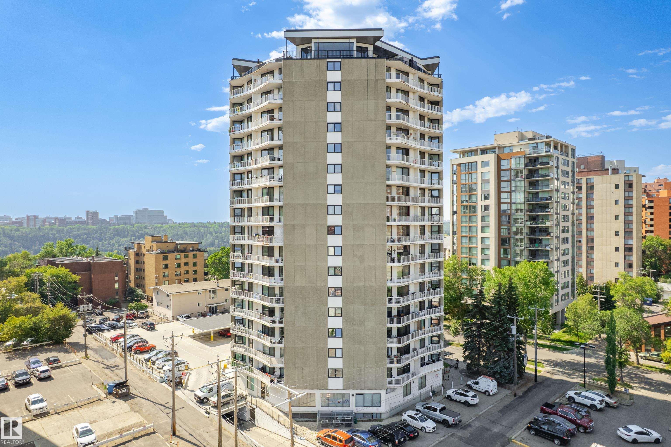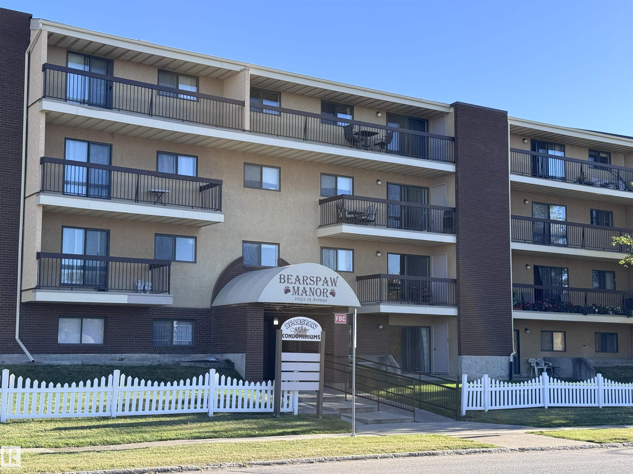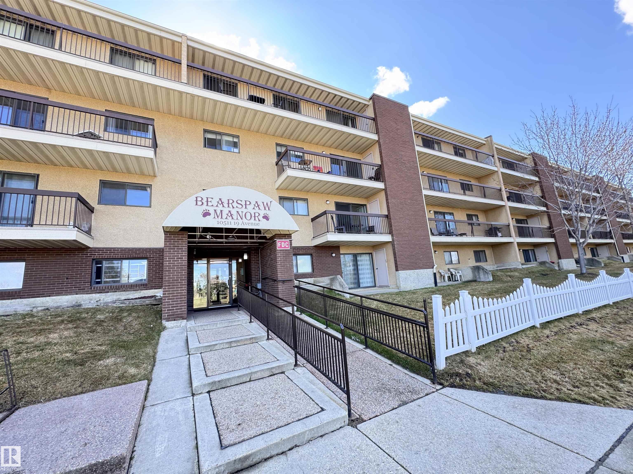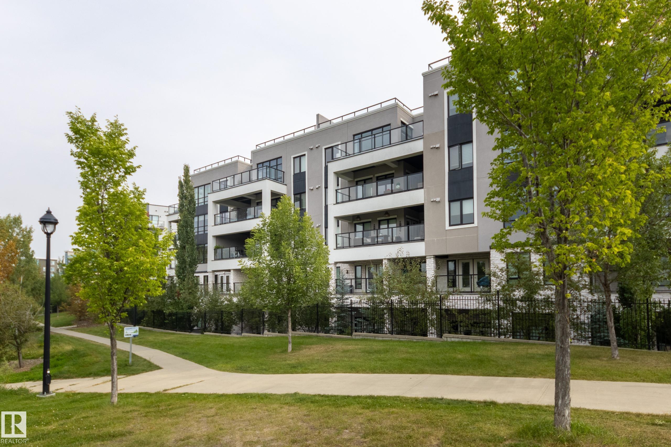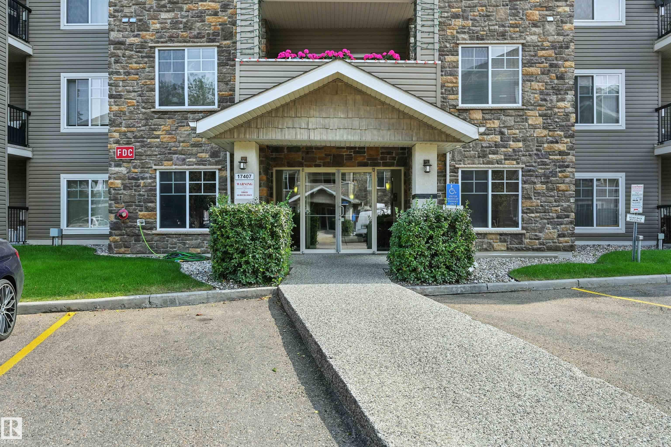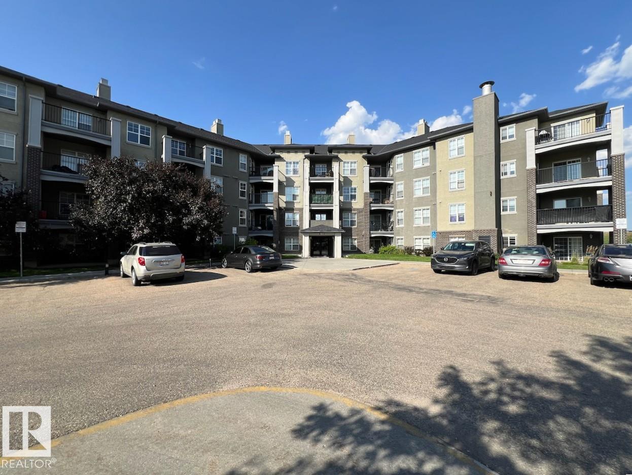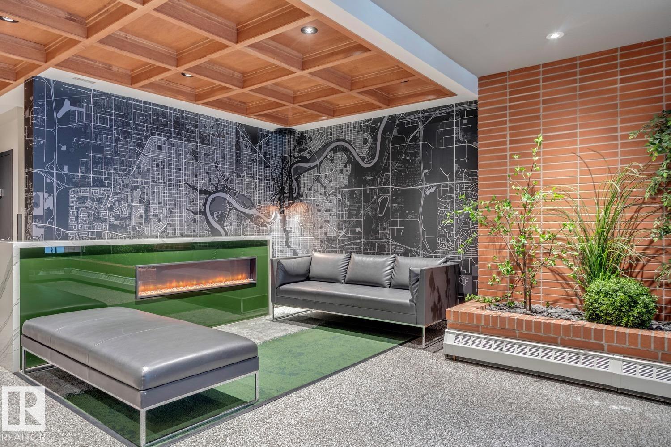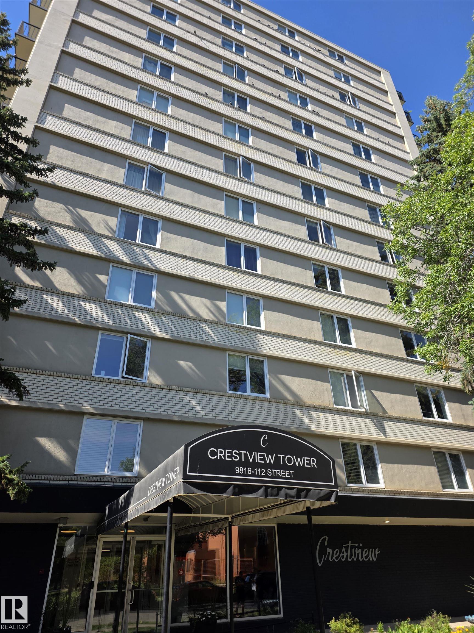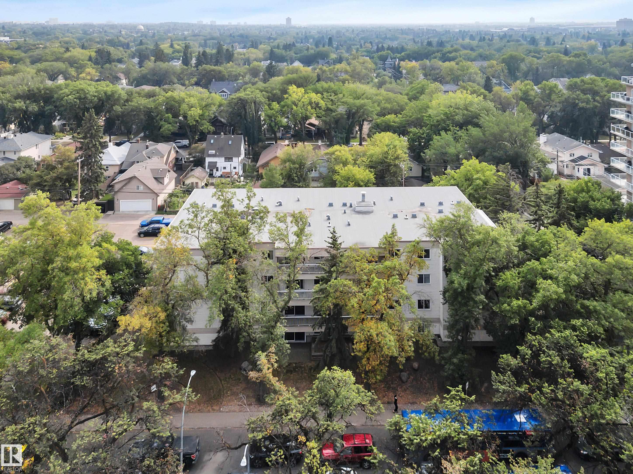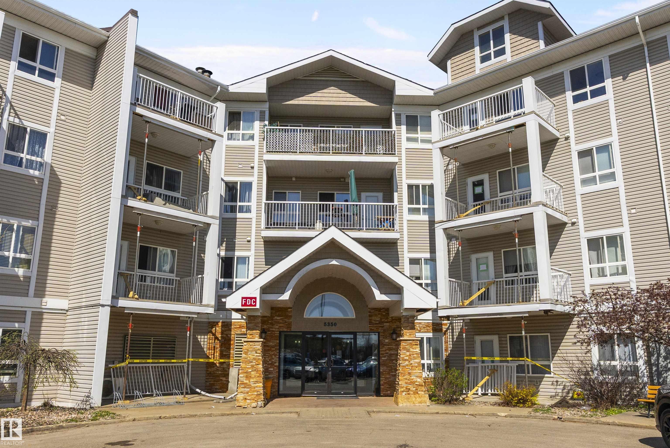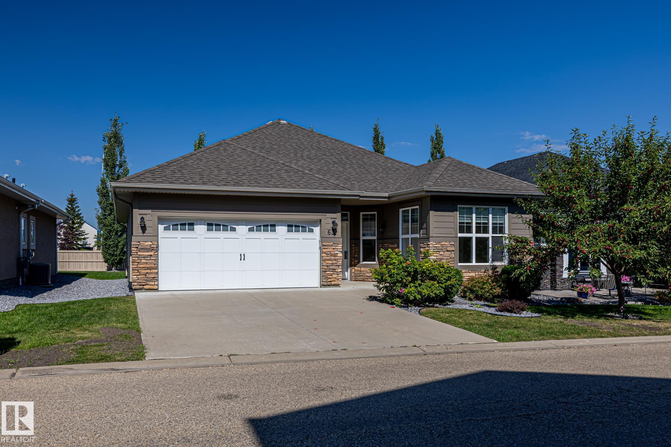
18343 Lessard Road Northwest #unit 63
18343 Lessard Road Northwest #unit 63
Highlights
Description
- Home value ($/Sqft)$487/Sqft
- Time on Houseful8 days
- Property typeResidential
- StyleBungalow
- Neighbourhood
- Median school Score
- Lot size5,865 Sqft
- Year built2016
- Mortgage payment
NO STEPS, barrier free home with oversized doors, and 24-hour emergency response pull cord system throughout the Property. Downsize without downgrading! This thoughtfully designed 1375 sq ft 4 BED 3 Bath home is TURNKEY and ready for new owners, with a beautiful open concept kitchen including quartz countertops, a gas fireplace, well maintained hardwood floors, 9 ft ceilings, expensive blinds throughout, a vinyl deck opening onto a HUGE, private, backyard (very uncommon for this complex) and A/C! With a grand primary bedroom, main floor front load laundry machines, and a very spacious walk in closet. Unlike most homes in Touchmark this property was built in 2016, one of the last to be constructed - the building systems + exterior are in great shape, with no upcoming expenses & minimal wear & tera. Other exciting features include a gas line into the oversized garage for a heating system if desired, and a partially fenced backyard! Walking distance to Wedgewood Ravine, Tim Hortons and a grocery store!
Home overview
- Heat type Forced air-1, natural gas
- Foundation Concrete perimeter
- Roof Asphalt shingles
- Exterior features Flat site, gated community, landscaped, low maintenance landscape, no back lane, partially landscaped, private setting, public transportation, shopping nearby, treed lot
- # parking spaces 4
- Has garage (y/n) Yes
- Parking desc Double garage attached
- # full baths 3
- # total bathrooms 3.0
- # of above grade bedrooms 4
- Flooring Carpet, hardwood, non-ceramic tile
- Appliances Dishwasher-built-in, dryer, garage control, garage opener, microwave hood fan, refrigerator, stove-electric, vacuum system attachments, vacuum systems, washer, window coverings, tv wall mount
- Has fireplace (y/n) Yes
- Interior features Ensuite bathroom
- Community features Off street parking, assisted living, ceiling 9 ft., closet organizers, club house, deck, detectors smoke, exercise room, guest suite, hot water natural gas, no animal home, no smoking home, parking-visitor, vinyl windows, barrier free home, hrv system, concierge service, natural gas bbq hookup, 9 ft. basement ceiling
- Area Edmonton
- Zoning description Zone 20
- Lot size (acres) 544.88
- Basement information Full, finished
- Building size 1373
- Mls® # E4455149
- Property sub type Condominium
- Status Active
- Master room 13.6m X 11.9m
- Bedroom 2 11m X 12.3m
- Bedroom 3 13.1m X 16.1m
- Bedroom 4 9.6m X 13.8m
- Listing type identifier Idx

$-842
/ Month

