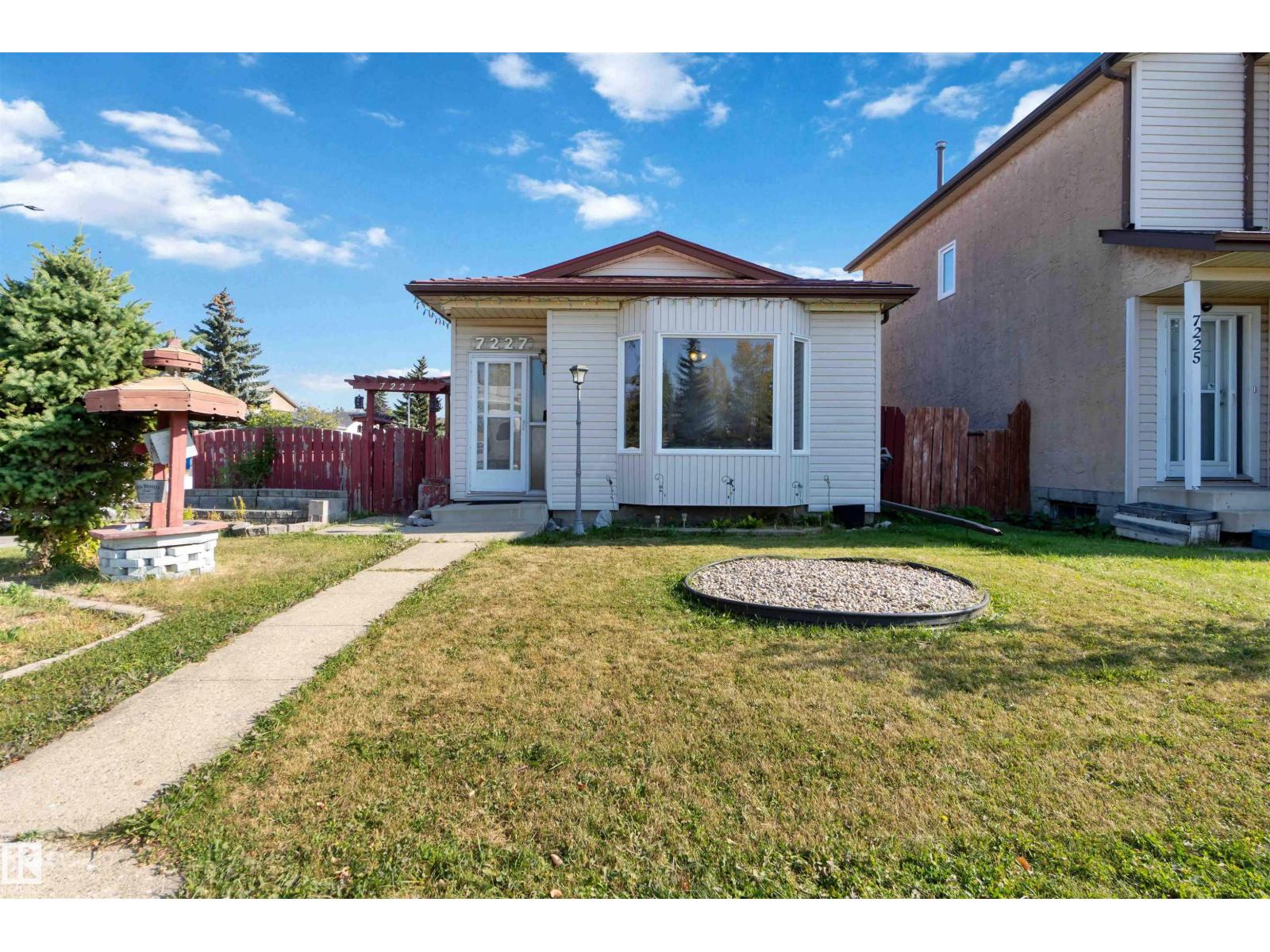This home is hot now!
There is over a 81% likelihood this home will go under contract in 15 days.

FRESHLY PAINTED, 4 BEDROOMS AND UNDER 400K - Opportunity knocks in Lymburn! Directly across from greenspace & School, this 4-level split sits on a fenced CORNER LOT with a dble detached garage & plenty of potential. Enjoy 4 bdrms & 2 bthrms, there’s room for the whole family—a layout that makes sense for busy households. The main level features hdwd floors, a BRIGHT living area, & a functional kitchen with access to the back deck and yard. Upstairs you'll find two spacious bedrooms & a full bath, while the lower level offers two more bedrooms & another full bath. The finished bsmt includes built-in storage & a custom desk setup—perfect for working from home or keeping the kids organized. This home is being sold as-is and is perfect for anyone ready to put in a bit of work to build equity in a GREAT LOCATION. Just minutes to parks, shopping, public transit, & the Whitemud & Henday! Don’t miss your chance to own a solid home in a family-friendly west Edmonton neighbourhood—a little love will go a long way! (id:63267)

