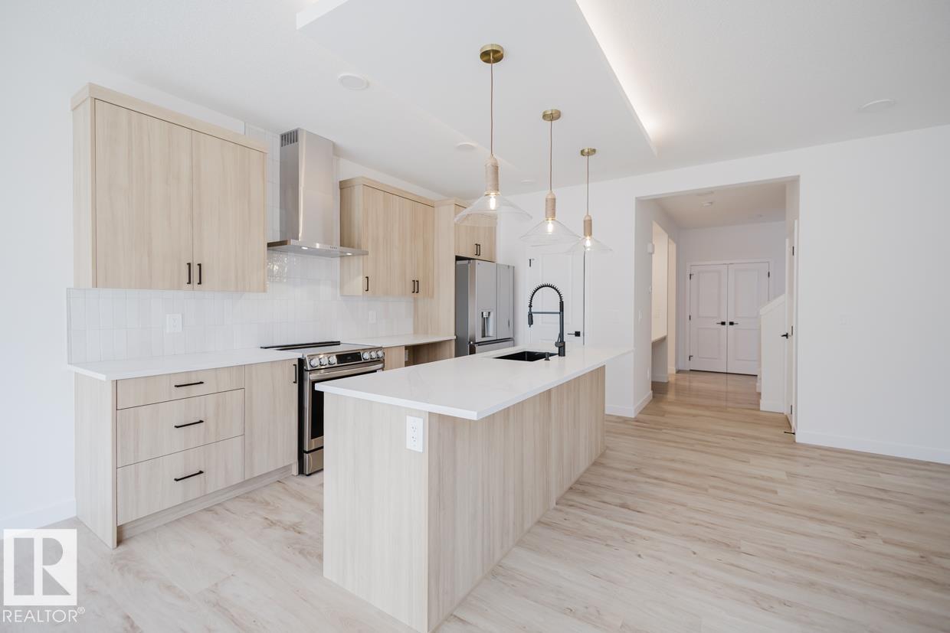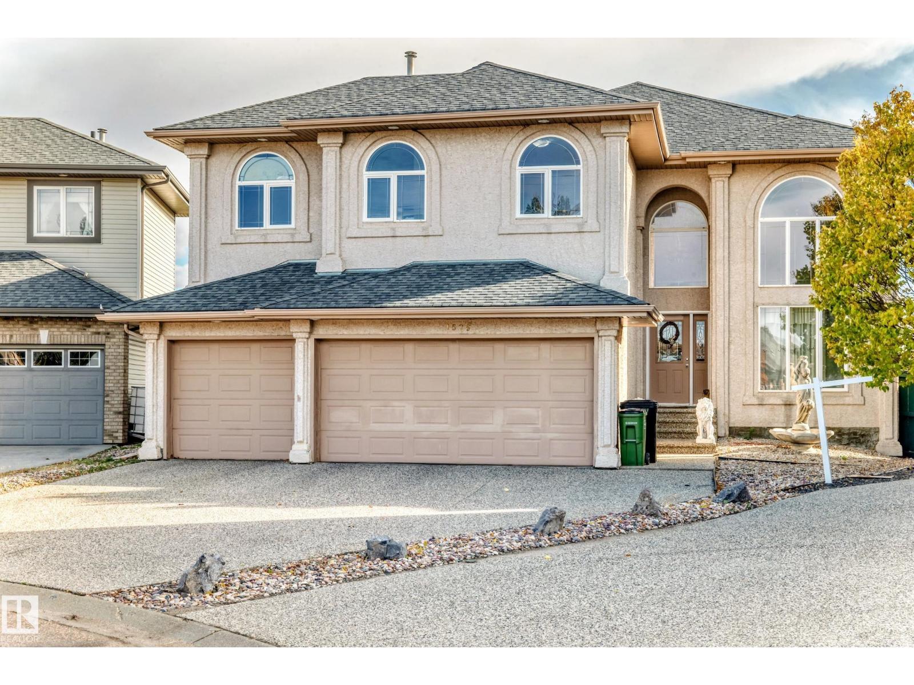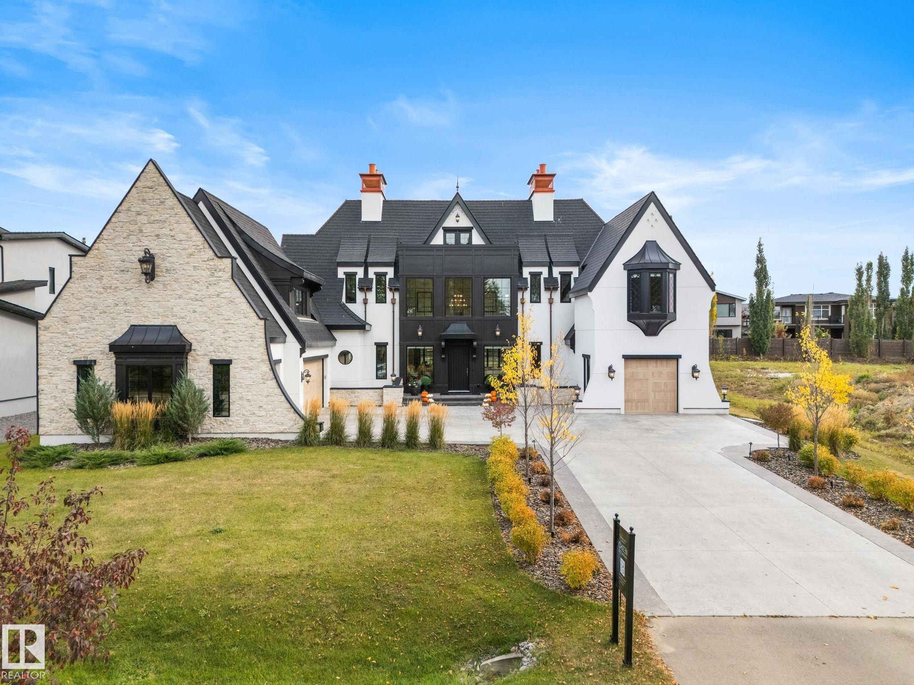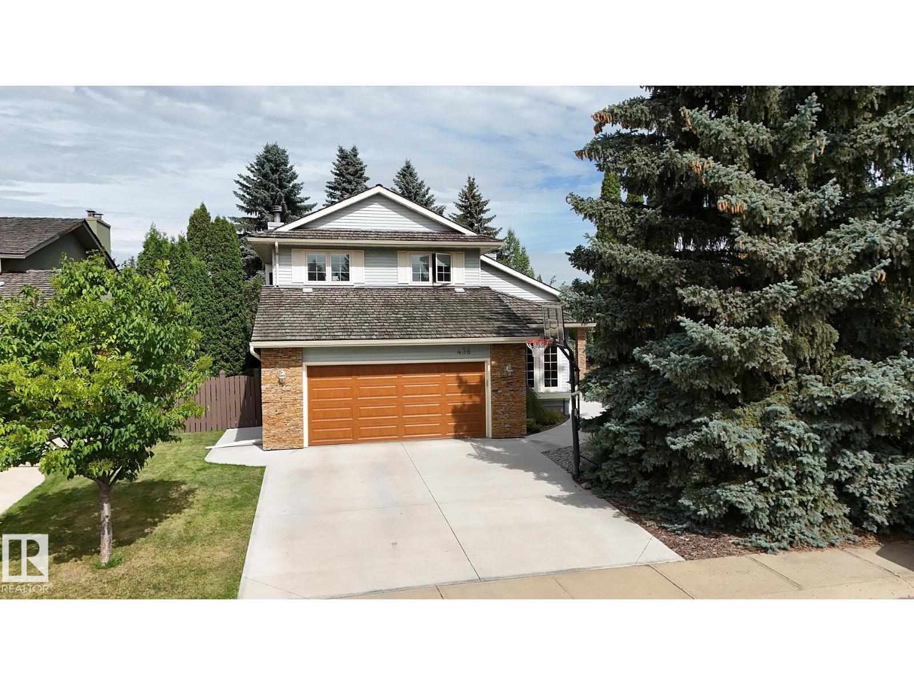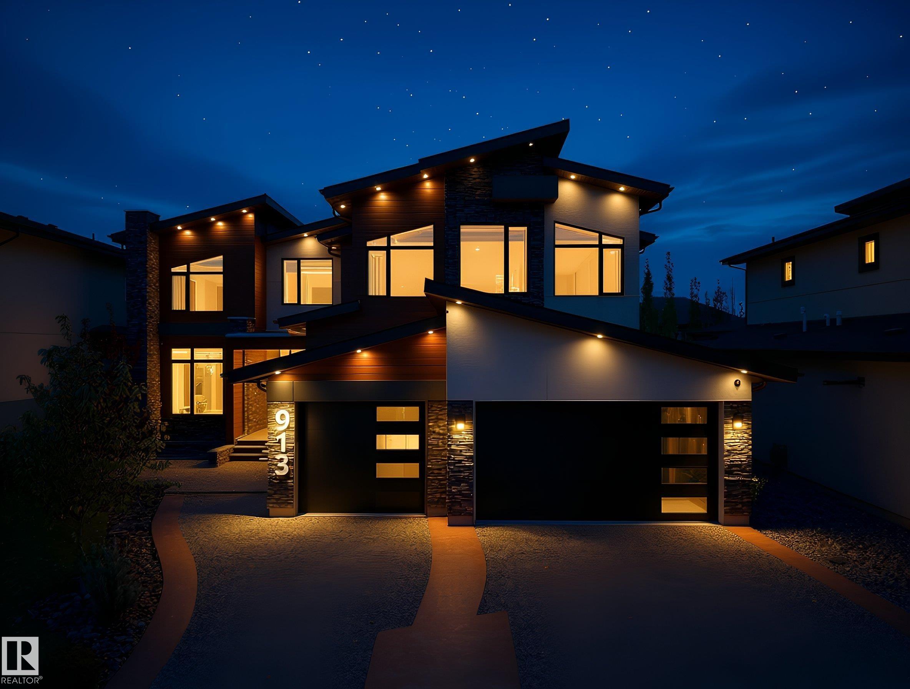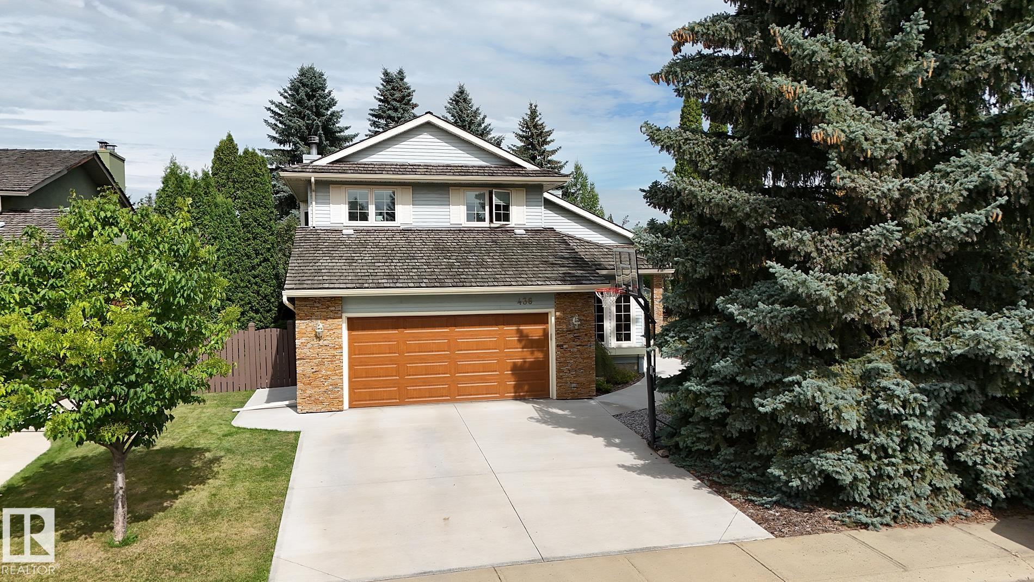- Houseful
- AB
- Edmonton
- Terwillegar Towne
- 1853 Tomlinson Way NW
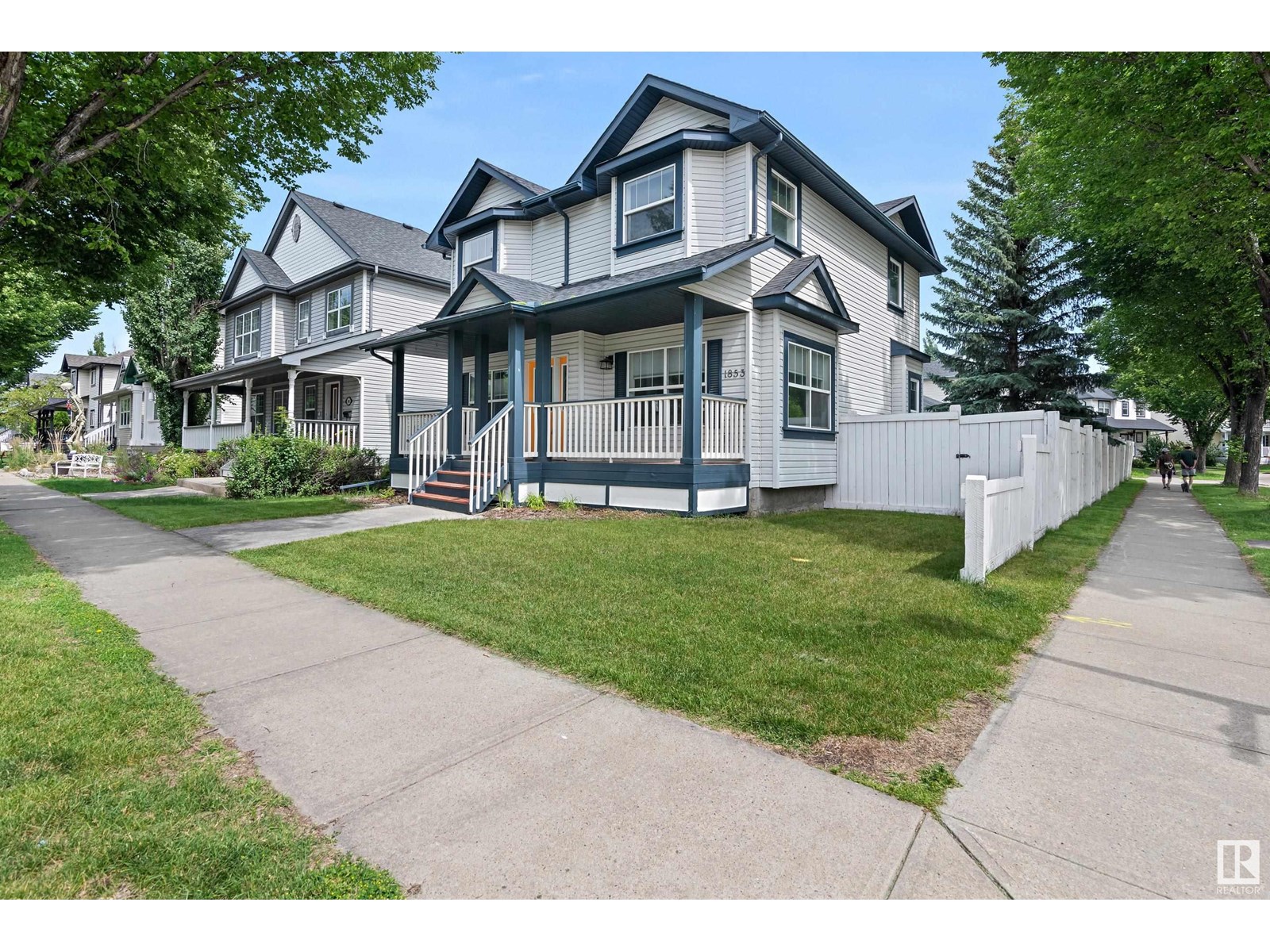
Highlights
Description
- Home value ($/Sqft)$316/Sqft
- Time on Houseful103 days
- Property typeSingle family
- Neighbourhood
- Median school Score
- Lot size5,318 Sqft
- Year built2001
- Mortgage payment
This renovated 2 story include - Ikea kitchen that have counters and a massive island with black quartz, large pantry, complimented by a dining area. Newer vinyl plank flooring thru-out, LED lighting, asphalt shingles, A/C, water tank & large deck (8.4x4.2) with privacy screen. A large primary bedroom, with a 4 piece ensuite with an east facing upper balcony (2.9x1.6). Basement has a generous recreation room, family room and a 3 piece bathroom. All this at a total living space of over 2600 square feet. Located across from Tomlinson Common Park & playground. This home is Move in Ready for a family who wants to live in centrally located Terwillegar Towne, in close vicinity to the Booster Juice Recreation Centre in Terwillegar, Leger Transit Station and the Edmonton River Valley pathway system. (id:63267)
Home overview
- Cooling Central air conditioning
- Heat type Forced air
- # total stories 2
- Fencing Fence
- # parking spaces 5
- Has garage (y/n) Yes
- # full baths 3
- # half baths 1
- # total bathrooms 4.0
- # of above grade bedrooms 3
- Community features Public swimming pool
- Subdivision Terwillegar towne
- Lot dimensions 494.08
- Lot size (acres) 0.12208549
- Building size 1757
- Listing # E4446981
- Property sub type Single family residence
- Status Active
- Family room 5.42m X 3.82m
Level: Basement - Utility 2.65m X 1.88m
Level: Basement - Recreational room 4.99m X 2.97m
Level: Basement - Laundry 2.85m X 2.85m
Level: Basement - Pantry 1.45m X 1.38m
Level: Main - Kitchen 4.47m X 3.02m
Level: Main - Dining room 3.03m X 2.91m
Level: Main - Living room 3.95m X 3.5m
Level: Main - Den 3.33m X 3.16m
Level: Main - 3rd bedroom 3.85m X 3.33m
Level: Upper - Primary bedroom 5.21m X 3.7m
Level: Upper - 2nd bedroom 3.83m X 3.34m
Level: Upper
- Listing source url Https://www.realtor.ca/real-estate/28587937/1853-tomlinson-wy-nw-edmonton-terwillegar-towne
- Listing type identifier Idx

$-1,480
/ Month







