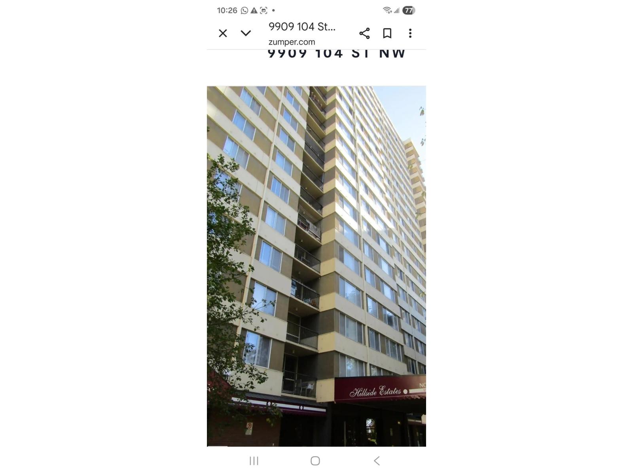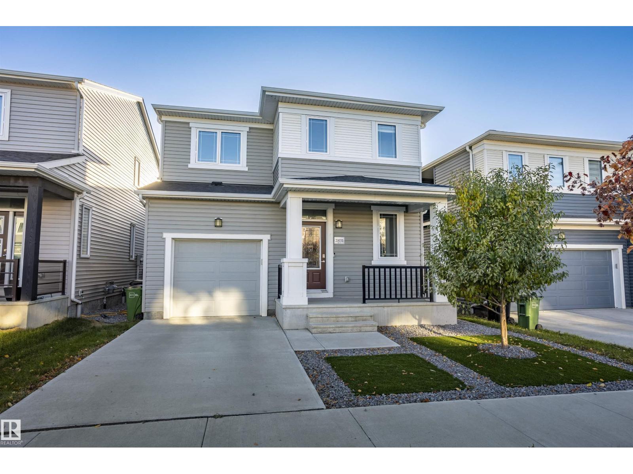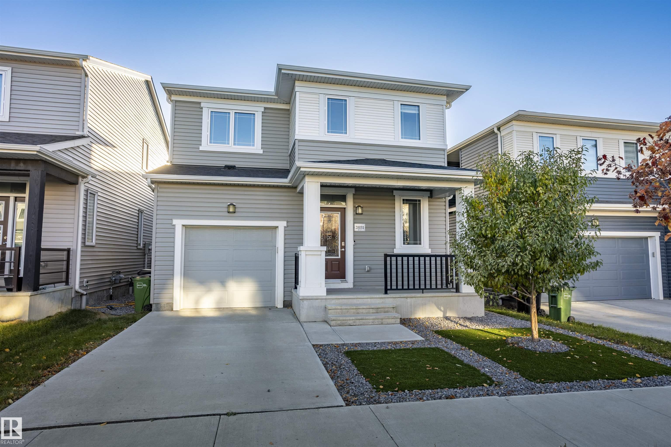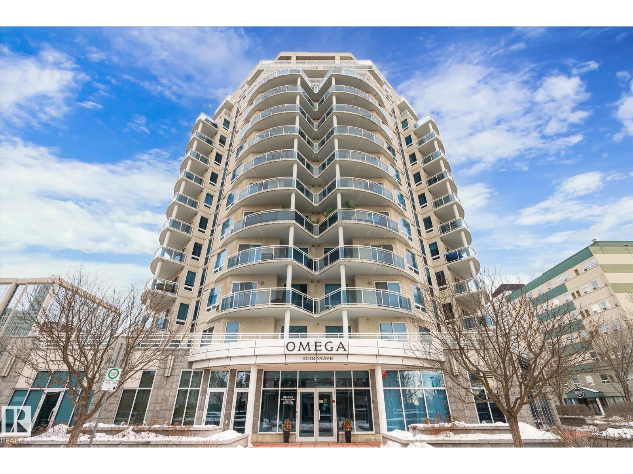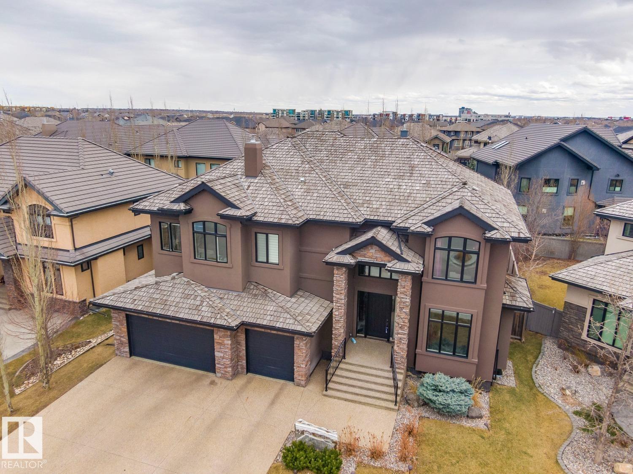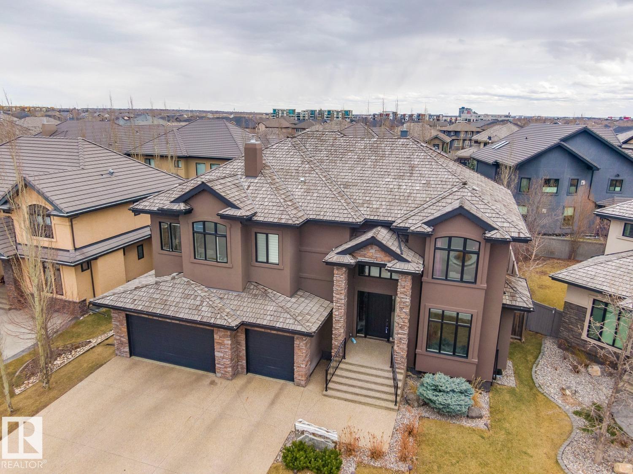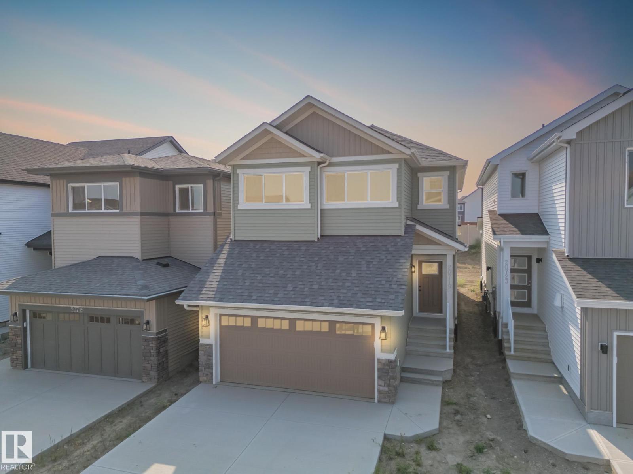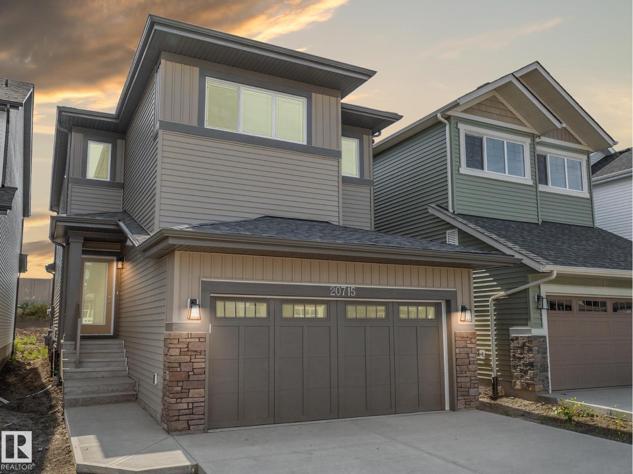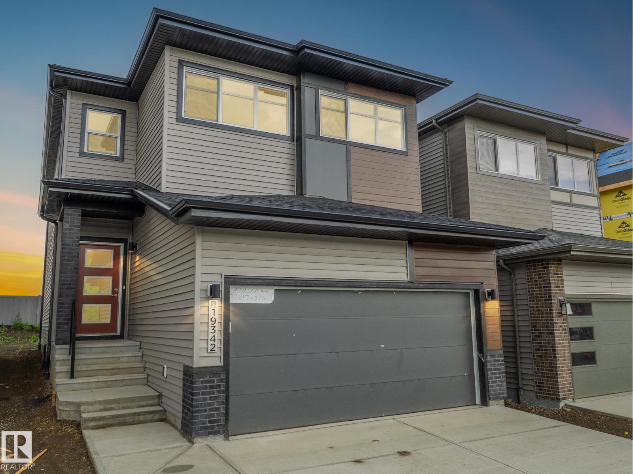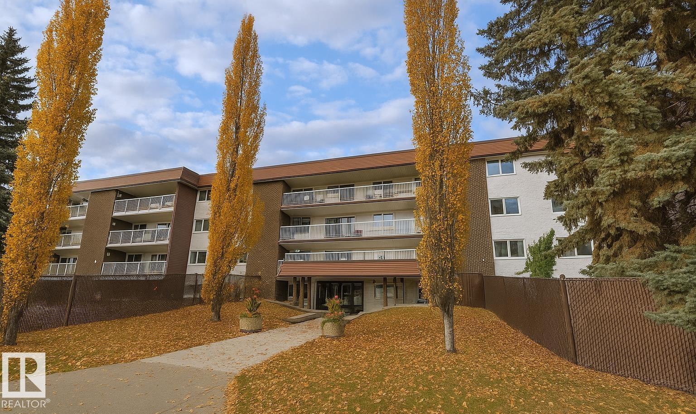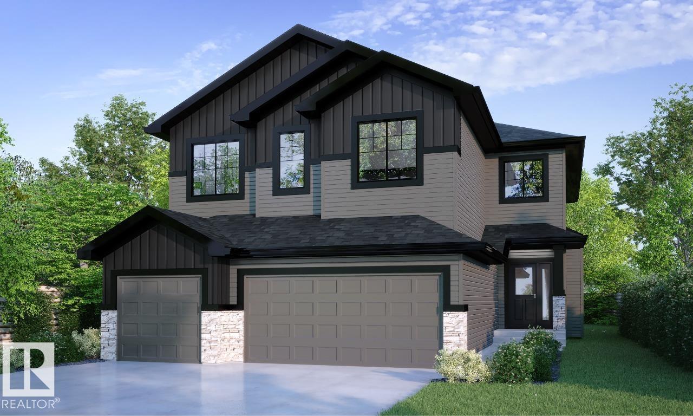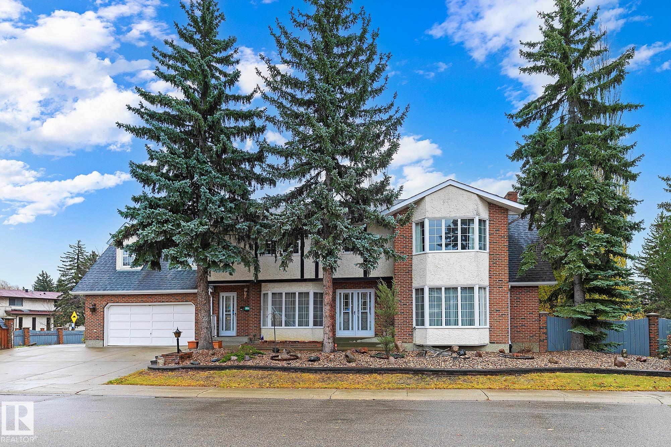
Highlights
Description
- Home value ($/Sqft)$277/Sqft
- Time on Housefulnew 12 hours
- Property typeResidential
- Style2 storey
- Neighbourhood
- Median school Score
- Lot size8,742 Sqft
- Year built1976
- Mortgage payment
MINUTES FROM RIVER VALLEY & TRAILS! LARGE CORNER LOT! Exceptional custom built 2 storey home offers the perfect blend of space, comfort & convenience for a growing family. Built with quality craftsmanship & lovingly maintained by original owners. Main floor features a beautifully remodelled kitchen with timeless white appliances & casual eating area. Formal dining room & spacious living room provide an elegant space to entertain while the family room offers a warm & inviting space to relax with traditional wood burning fireplace. Upstairs offers 6 bedrooms including a generous size primary with 3pce ensuite & walk-in closet. Large room over the garage offers flexibility as a bonus room/studio/flex space. Basement is finished with a second family room, games room, rec space with nostalgic bar & tons of storage. Additional highlights include heated oversized double attached garage, RV parking, cedar closet, main floor laundry, 2 stairwells, deck & greenhouse. This is a place you will be proud to call home!
Home overview
- Heat type Forced air-2, natural gas
- Foundation Concrete perimeter
- Roof Asphalt shingles
- Exterior features Corner lot, fenced, golf nearby, landscaped, no back lane, playground nearby, public transportation, schools, shopping nearby, vegetable garden
- Has garage (y/n) Yes
- Parking desc Double garage attached, over sized, rv parking
- # full baths 2
- # half baths 1
- # total bathrooms 3.0
- # of above grade bedrooms 6
- Flooring Carpet, hardwood
- Appliances Dishwasher-built-in, dryer, garage control, garage opener, hood fan, refrigerator, storage shed, stove-electric, vacuum systems, washer, window coverings, tv wall mount, garage heater
- Has fireplace (y/n) Yes
- Interior features Ensuite bathroom
- Community features Deck, greenhouse, no animal home, no smoking home, wet bar, natural gas bbq hookup
- Area Edmonton
- Zoning description Zone 22
- Directions E019462
- Lot desc Irregular
- Lot size (acres) 812.15
- Basement information Full, finished
- Building size 3162
- Mls® # E4463781
- Property sub type Single family residence
- Status Active
- Bedroom 2 12.7m X 9m
- Other room 1 13.1m X 9.7m
- Bedroom 3 15m X 8.3m
- Other room 3 9.9m X 6.6m
- Other room 6 24.4m X 13.2m
- Other room 2 22.5m X 13.3m
- Other room 4 8.5m X 6.6m
- Other room 5 17.6m X 13.2m
- Kitchen room 13.4m X 8.9m
- Bedroom 4 11.4m X 7.2m
- Master room 22.8m X 13.2m
- Bonus room 22.5m X 13.3m
- Living room 18.9m X 18.3m
Level: Main - Family room 18.2m X 13.4m
Level: Main - Dining room 14.7m X 12.1m
Level: Main
- Listing type identifier Idx

$-2,333
/ Month

