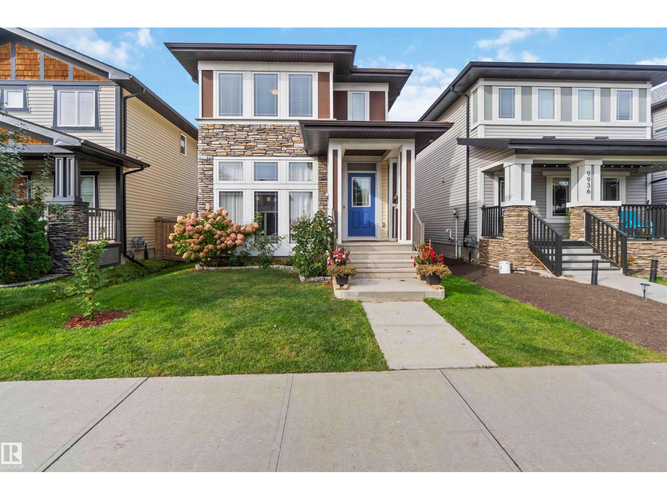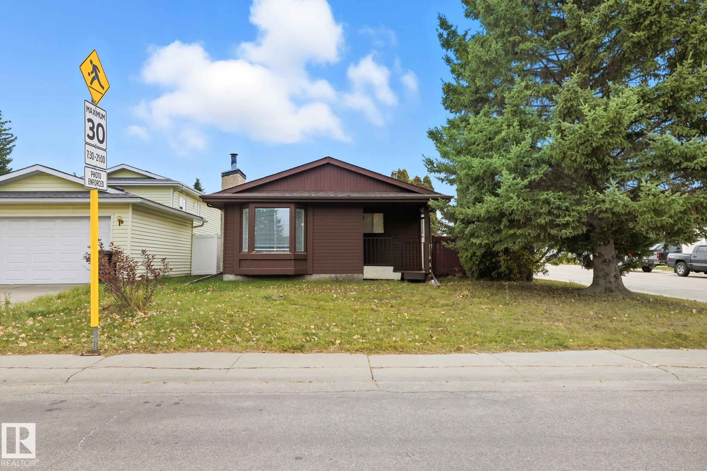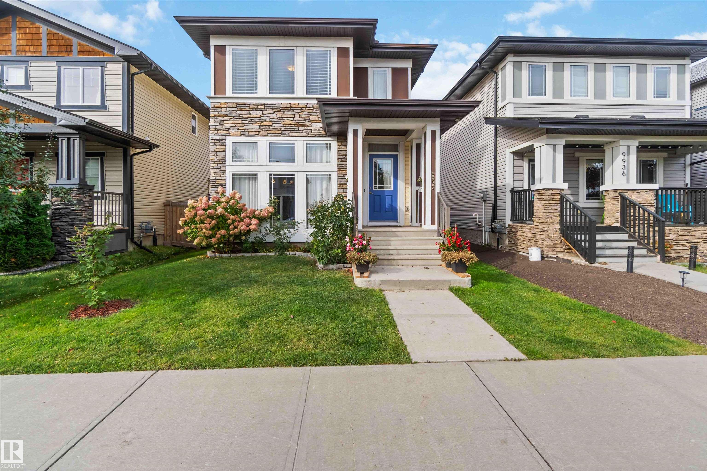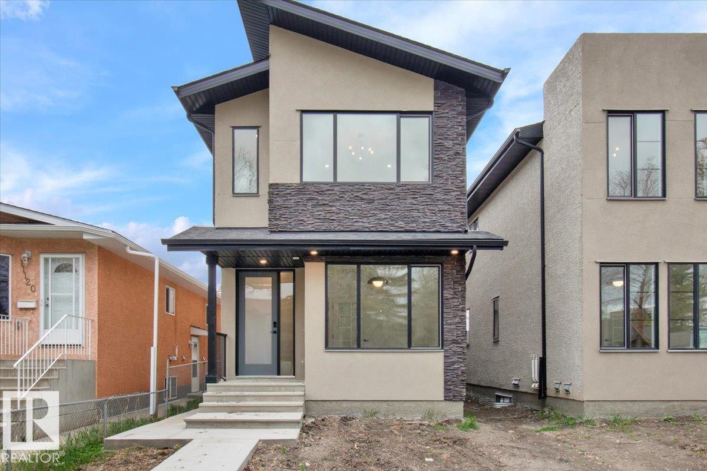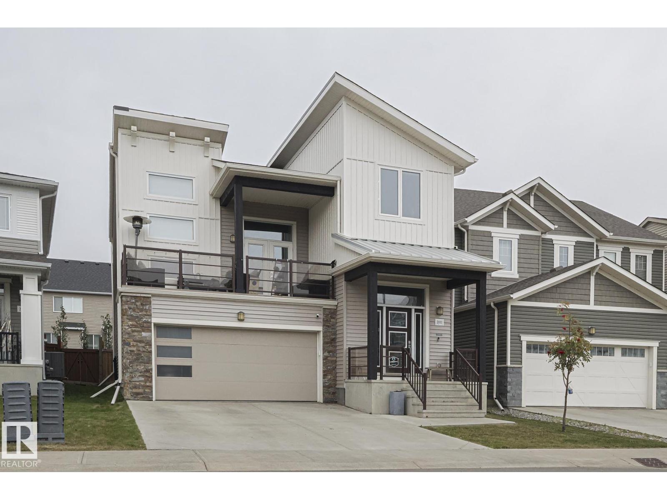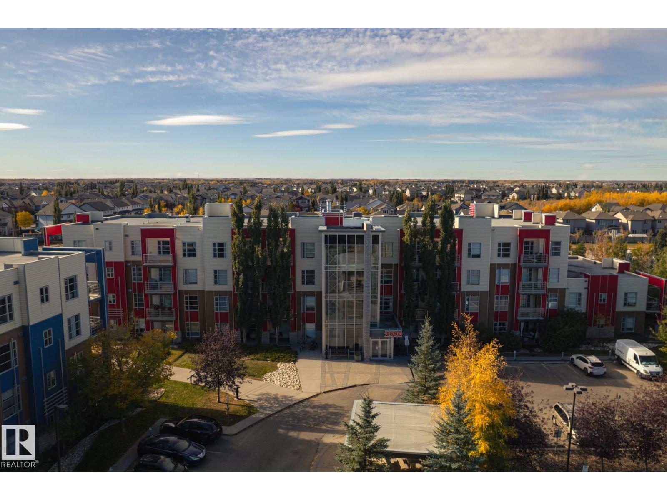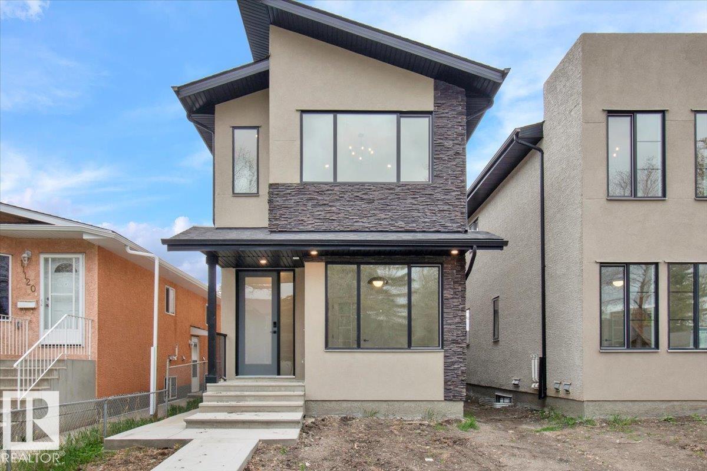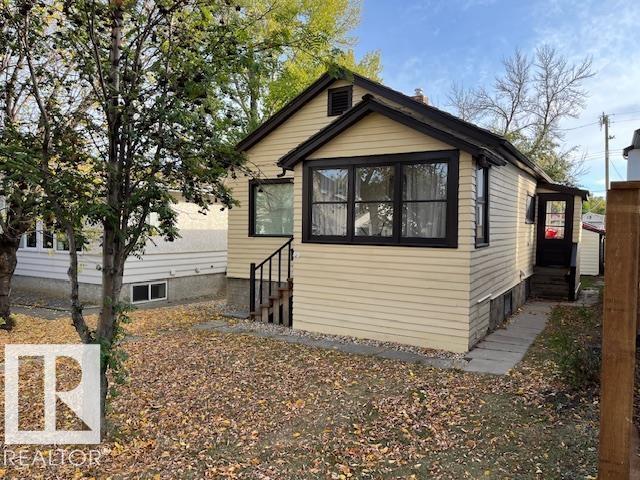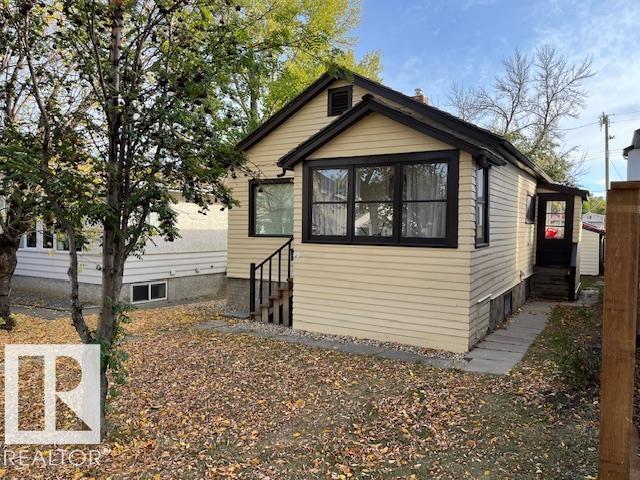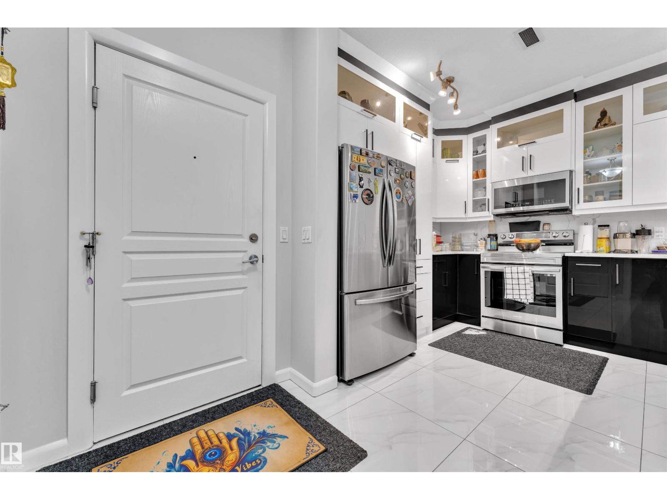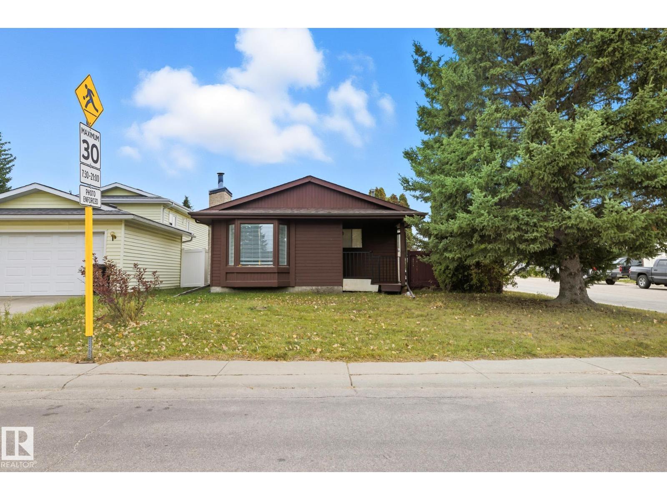
Highlights
Description
- Home value ($/Sqft)$367/Sqft
- Time on Housefulnew 1 hour
- Property typeSingle family
- Neighbourhood
- Median school Score
- Lot size4,348 Sqft
- Year built1983
- Mortgage payment
Welcome to this charming, air-conditioned 4-level split perfectly situated on a corner lot just steps from Lymburn School!! The main floor features a bright and spacious living area filled with natural light, a cozy wood-burning fireplace, and an open-concept kitchen-perfect for entertaining. Upstairs, you will find three generously sized bedrooms and a 4-piece bathroom. The lower level offers a large rec room, an additional 3-piece bathroom, and a convenient laundry area. Completing the home, the basement includes a fourth bedroom and ample storage space. Enjoy peace of mind with newer mechanical upgrades, including furnace, hot water tank, central A/C and roof. Outside the double detached garage comes equipped with a newer garage door opener and offers plenty of parking space. Located in a family-friendly neighbourhood, you are just minutes from shopping, parks and schools, with easy access to the Whitemud and Henday. (id:63267)
Home overview
- Cooling Central air conditioning
- Heat type Forced air
- # parking spaces 4
- Has garage (y/n) Yes
- # full baths 2
- # total bathrooms 2.0
- # of above grade bedrooms 4
- Subdivision Lymburn
- Directions 2063109
- Lot dimensions 403.97
- Lot size (acres) 0.09981962
- Building size 1050
- Listing # E4461075
- Property sub type Single family residence
- Status Active
- 4th bedroom 2.97m X 4.22m
Level: Lower - Kitchen 4.11m X 1.87m
Level: Main - Living room 3.32m X 4.17m
Level: Main - Dining room 2.56m X 2.46m
Level: Main - Primary bedroom 3.92m X 4.11m
Level: Upper - 2nd bedroom 2.92m X 2.78m
Level: Upper - 3rd bedroom 3.03m X 3.07m
Level: Upper
- Listing source url Https://www.realtor.ca/real-estate/28958926/7123-187a-st-nw-edmonton-lymburn
- Listing type identifier Idx

$-1,026
/ Month

