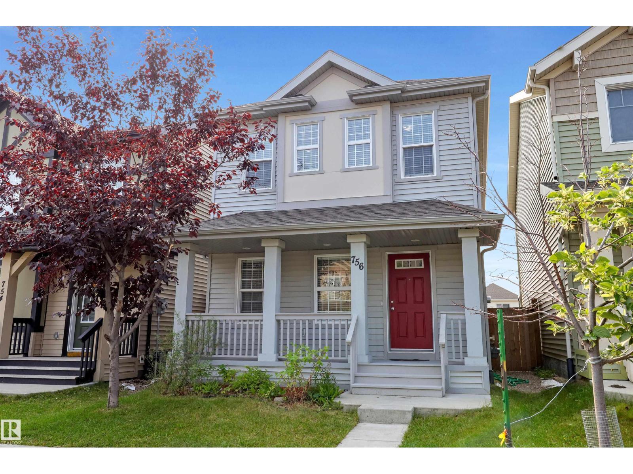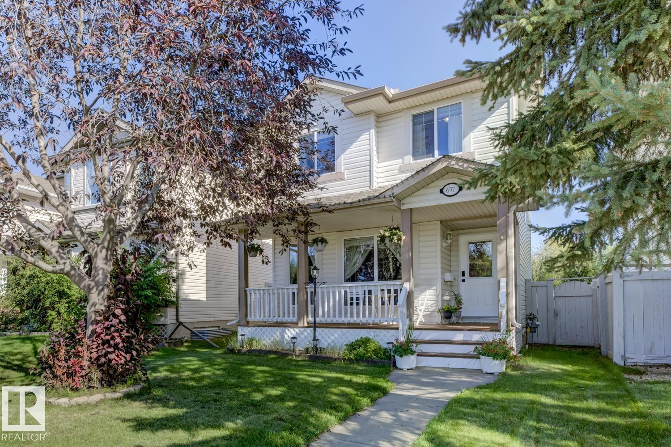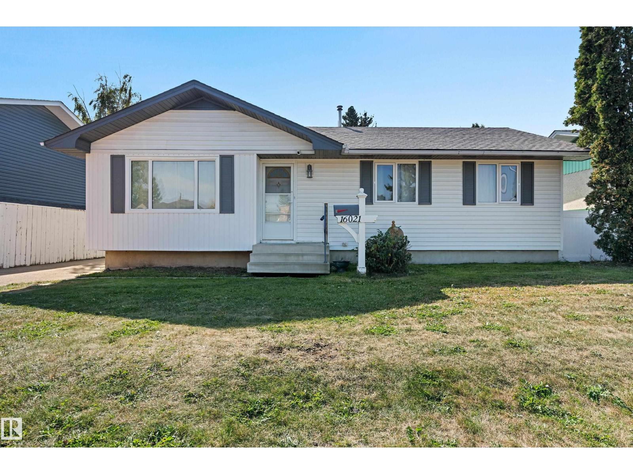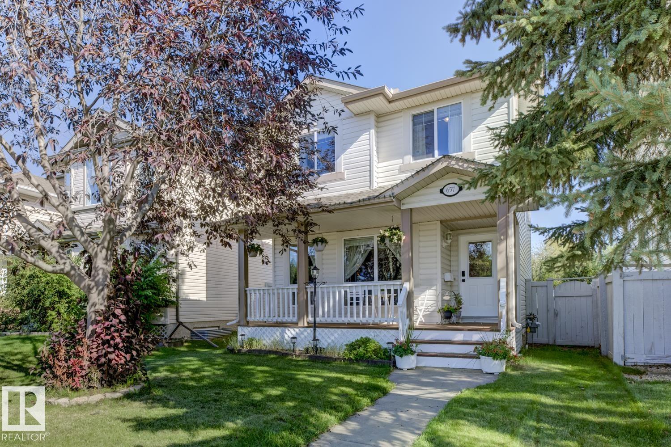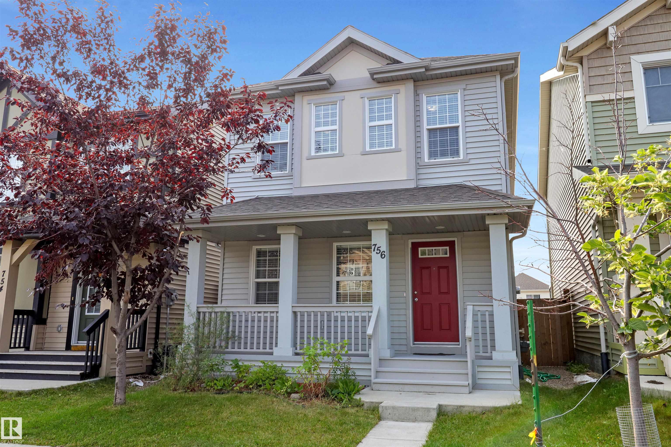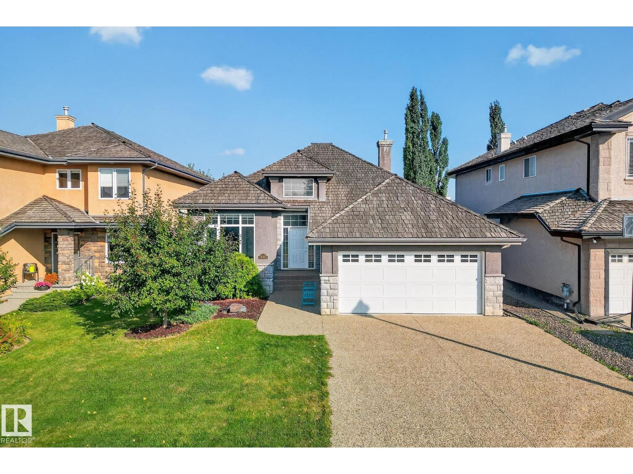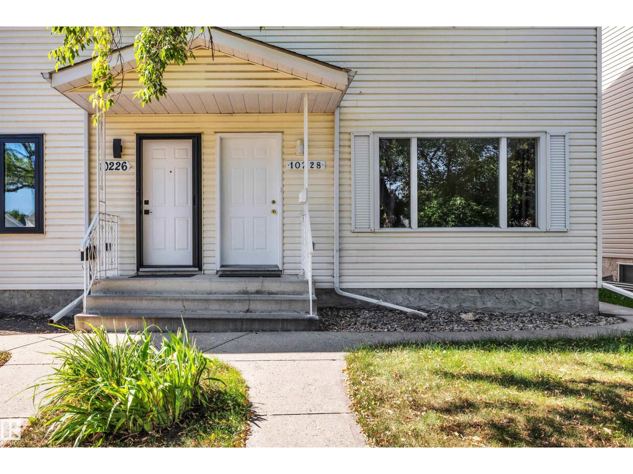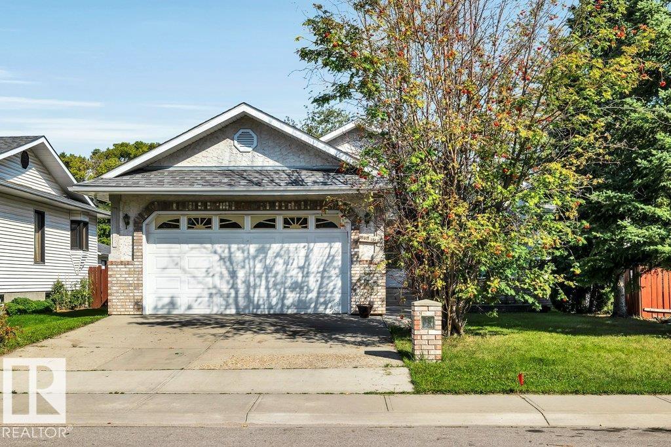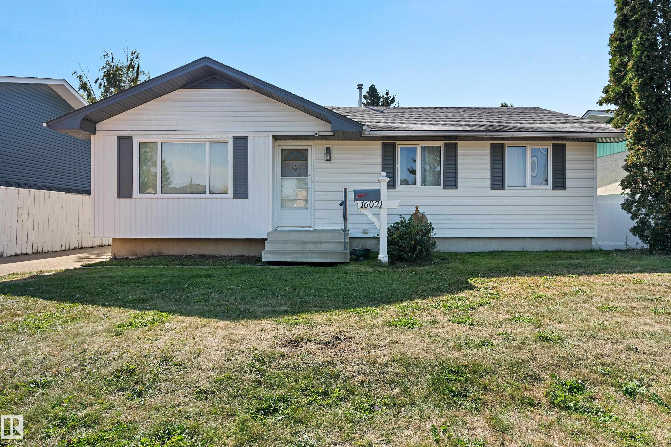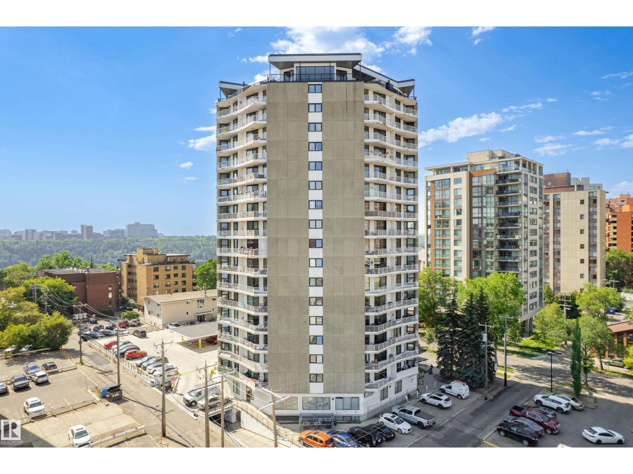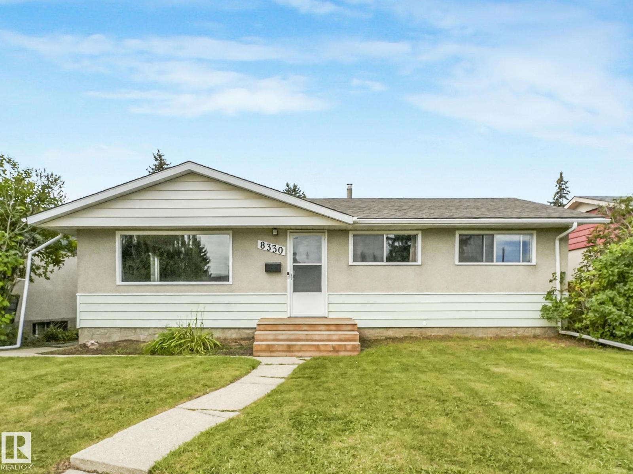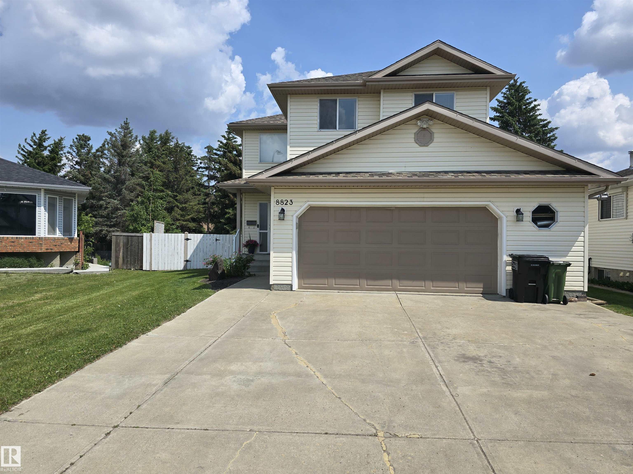
Highlights
Description
- Home value ($/Sqft)$292/Sqft
- Time on Houseful28 days
- Property typeResidential
- Style2 storey
- Neighbourhood
- Median school Score
- Year built1998
- Mortgage payment
This beautifully maintained & spacious home offers a blend of comfort, functionality & outdoor charm. Step inside & enjoy 3 large living areas, 4 generous bdrms & a primary ensuite featuring a tiled shower. The open floor plan creates a seamless flow for everyday living & entertaining, while the main floor laundry adds everyday convenience. Outdoor lovers will appreciate the sunny southeast deck, perfect for morning coffee & evening BBQ’s. Raised garden beds & under-deck storage, perfect setup for gardening enthusiasts. An oversized double heated garage, RV parking pad large enough for 5th wheel. The upper floor adds even more flexibility with a bonus room & den, perfect for a home office or play area. Just minutes to shopping, the YMCA, & major roads like Anthony Henday, Whitemud & Yellowhead. Only 12 mins to St. Albert, 16 mins to downtown & 25 mins to YEG. This warm and welcoming home offers everything a growing family needs—ample space, storage & a peaceful community close to everything.
Home overview
- Heat type Forced air-1, natural gas
- Foundation Concrete perimeter
- Roof Asphalt shingles
- Exterior features Fenced, landscaped, playground nearby, public transportation, schools, shopping nearby
- # parking spaces 4
- Has garage (y/n) Yes
- Parking desc Double garage attached, heated, over sized
- # full baths 3
- # half baths 1
- # total bathrooms 4.0
- # of above grade bedrooms 4
- Flooring Carpet, hardwood, vinyl plank
- Appliances Air conditioning-central, dishwasher-built-in, dryer, fan-ceiling, garage control, garage opener, hood fan, refrigerator, storage shed, stove-electric, washer, window coverings, see remarks, garage heater
- Interior features Ensuite bathroom
- Community features Air conditioner, carbon monoxide detectors, deck, detectors smoke, exterior walls- 2"x6", r.v. storage
- Area Edmonton
- Zoning description Zone 20
- Lot desc Pie shaped
- Basement information Full, finished
- Building size 1832
- Mls® # E4452014
- Property sub type Single family residence
- Status Active
- Virtual tour
- Bedroom 2 11.4m X 8.8m
- Bedroom 3 10.4m X 8.8m
- Kitchen room 13m X 12.1m
- Master room 14.1m X 12.2m
- Other room 3 5m X 6m
- Other room 2 12.7m X 11.5m
- Other room 1 8.5m X 8.5m
- Bedroom 4 11.5m X 8.8m
- Bonus room 13.4m X 12.5m
- Family room 19.5m X 12.5m
Level: Basement - Dining room 12.1m X 7m
Level: Main - Living room 19.8m X 13.4m
Level: Main
- Listing type identifier Idx

$-1,427
/ Month

