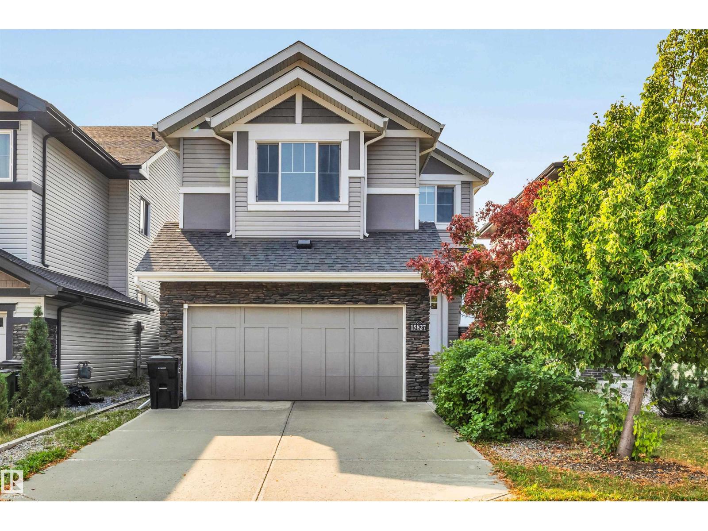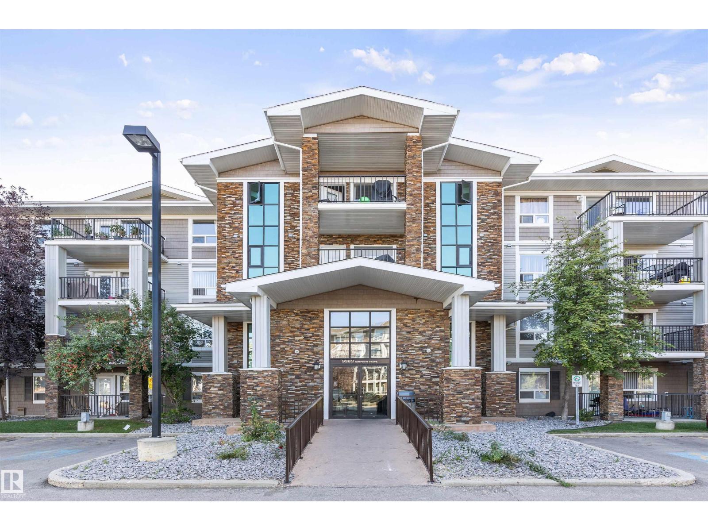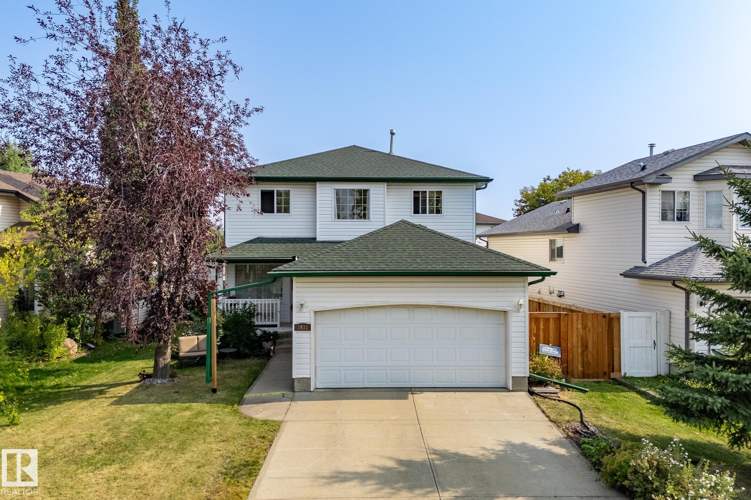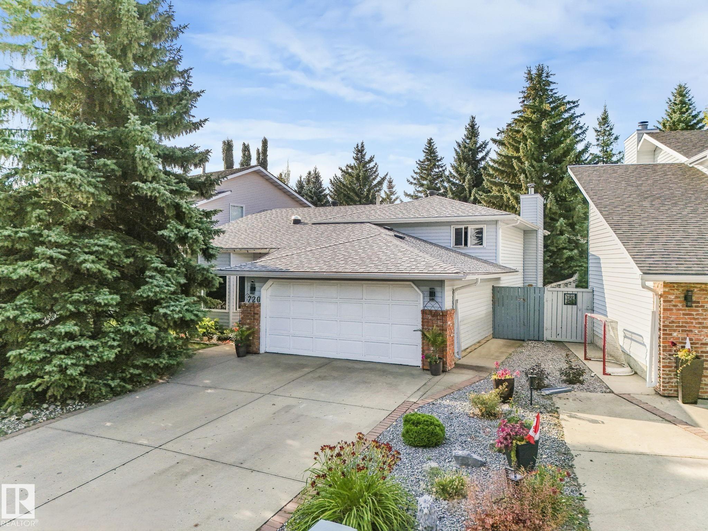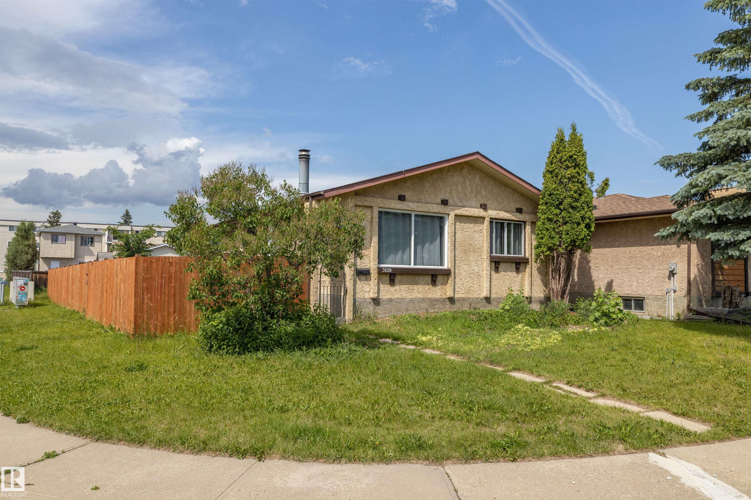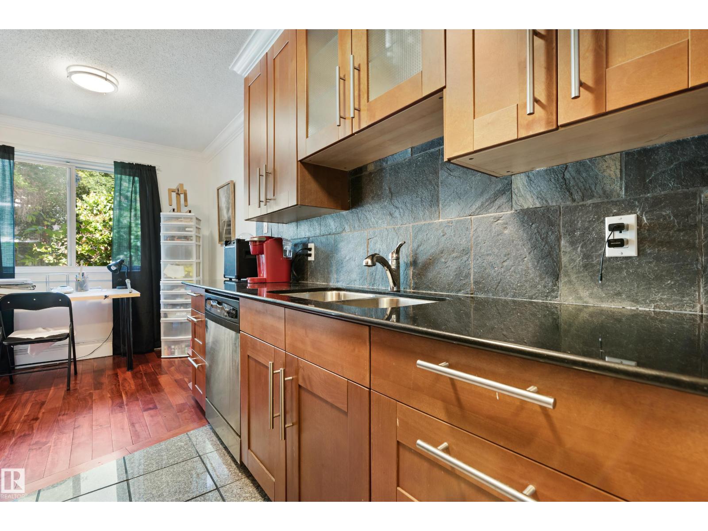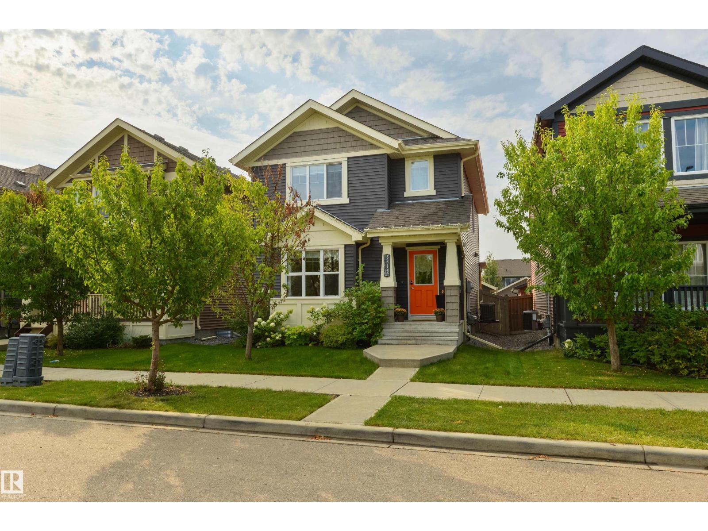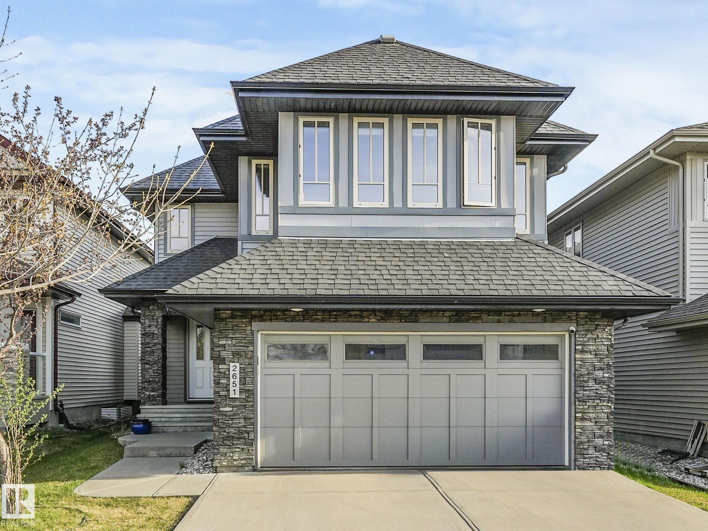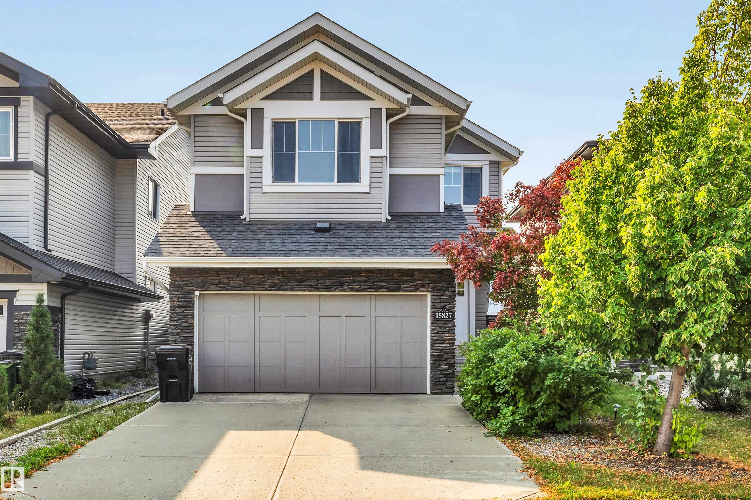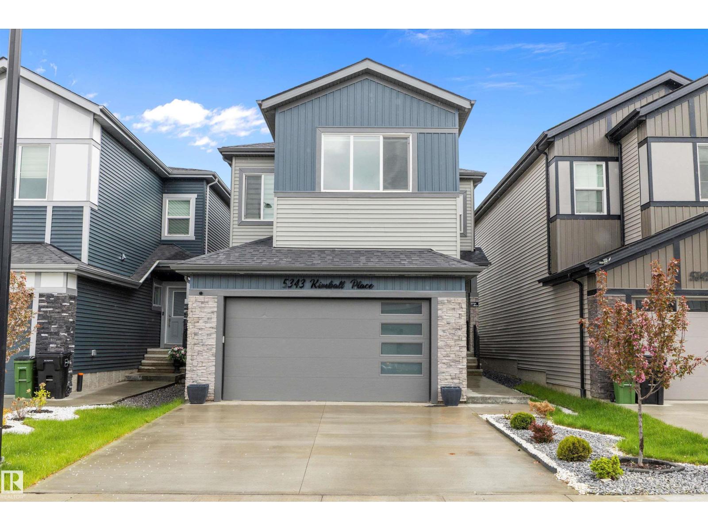- Houseful
- AB
- Edmonton
- Rutherford
- 1884 Robertson Cr Cres SW
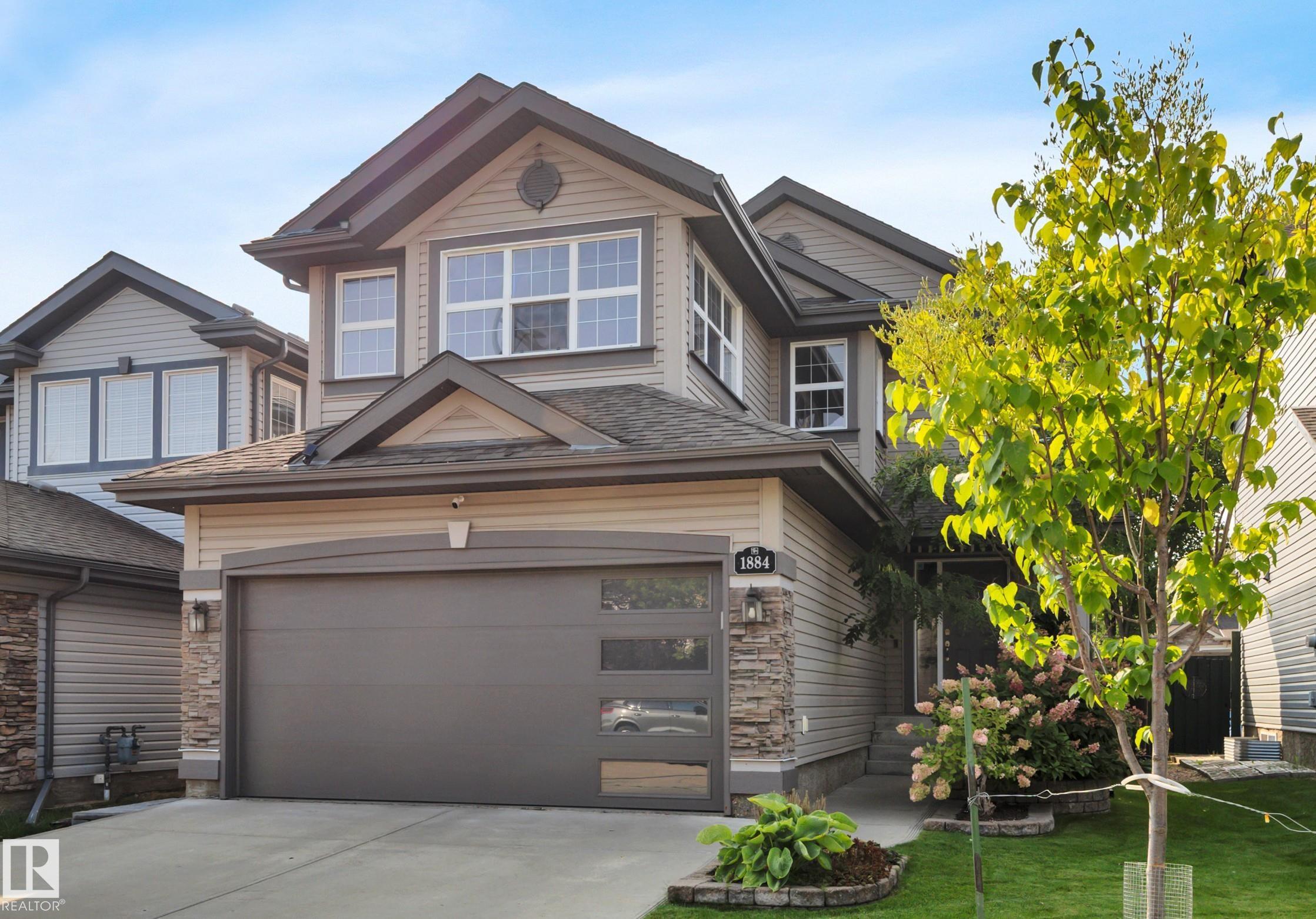
1884 Robertson Cr Cres SW
1884 Robertson Cr Cres SW
Highlights
Description
- Home value ($/Sqft)$336/Sqft
- Time on Housefulnew 3 hours
- Property typeResidential
- Style2 storey
- Neighbourhood
- Median school Score
- Lot size4,117 Sqft
- Year built2005
- Mortgage payment
This spectacular 1817 sf, 4 Bedroom, 3 ½ Bath, 2 storey, family home in Rutherford boasts a fully finished basement with a full kitchen, separate laundry, 4 pc bath & bedroom w/walk in closet. As you enter the main floor you will find the open kitchen, dining, great room is perfect for entertaining in front of the gas fireplace. The walkthrough laundry room & central vac helps keep the home sparkling. The chef's kitchen/dining room offers beautiful wood cabinetry, walnut hardwood floors, upgraded SS appliances, large walk-through corner pantry & a large central eating Island. The dining room opens onto a large, terraced deck, professionally landscaped private yard with a firepit, plenty of trees & shrubs with irrigation system. Backing on to a walking path just steps away from K-9 Johnny Bright School. Upstairs you’ll find a king-sized primary suite with walk-in closet & 4 pc soaker ensuite, 2 additional bedrooms, 4 pc bath & large bonus room with cork flooring. New Paint-out & A/C Unit. Virtual Staging
Home overview
- Heat type Forced air-1, natural gas
- Foundation Concrete perimeter
- Roof Asphalt shingles
- Exterior features Backs onto park/trees, fenced, fruit trees/shrubs, landscaped, playground nearby, schools, see remarks
- Has garage (y/n) Yes
- Parking desc Double garage attached
- # full baths 3
- # half baths 1
- # total bathrooms 4.0
- # of above grade bedrooms 4
- Flooring Carpet, cork flooring, hardwood
- Appliances Air conditioning-central, dishwasher-built-in, dryer, garage opener, oven-microwave, refrigerator, stove-gas, washer, window coverings, dryer-two, refrigerators-two, stoves-two, washers-two, microwave hood fan-two
- Has fireplace (y/n) Yes
- Interior features Ensuite bathroom
- Community features Air conditioner, deck, no smoking home, sprinkler sys-underground, see remarks
- Area Edmonton
- Zoning description Zone 55
- Elementary school Johnny bright
- Lot desc Rectangular
- Lot size (acres) 382.5
- Basement information Full, finished
- Building size 1818
- Mls® # E4457209
- Property sub type Single family residence
- Status Active
- Virtual tour
- Bedroom 4 9.8m X 6.8m
- Other room 2 8.3m X 3.9m
- Other room 3 12.5m X 7.2m
- Bedroom 2 10.7m X 9.4m
- Other room 4 6.6m X 6.6m
- Bonus room 13.5m X 19m
- Other room 1 20.3m X 12.6m
- Master room 14.3m X 12m
- Bedroom 3 11.9m X 9m
- Kitchen room 14.4m X 10.5m
- Family room 12m X 18.8m
Level: Basement - Dining room 14.4m X 7.9m
Level: Main
- Listing type identifier Idx

$-1,615
/ Month

