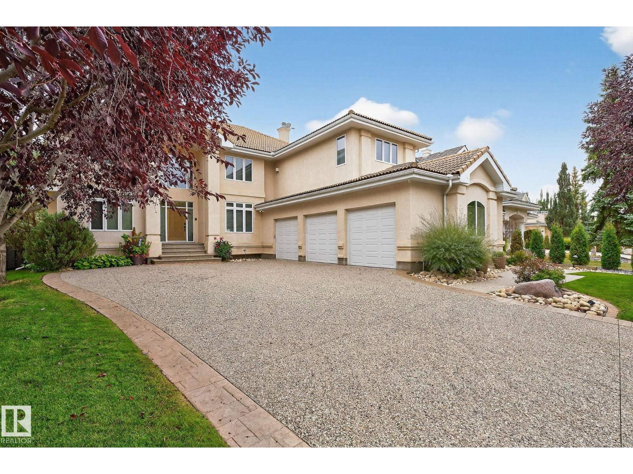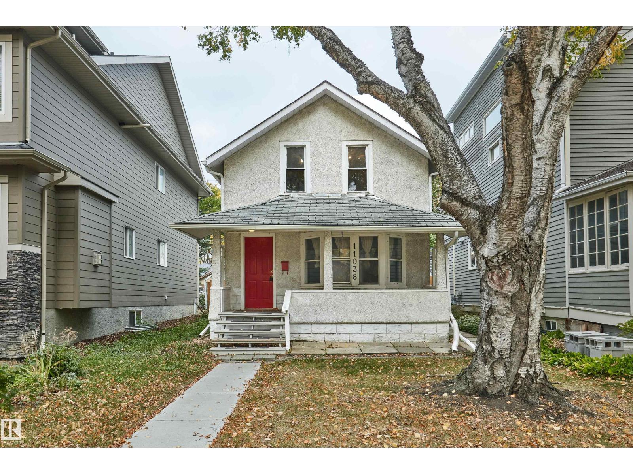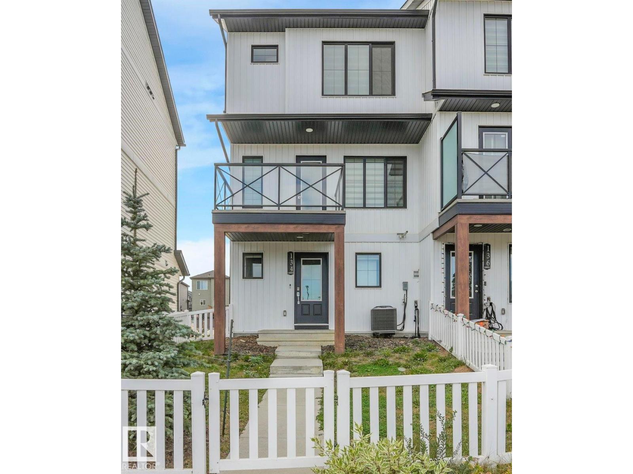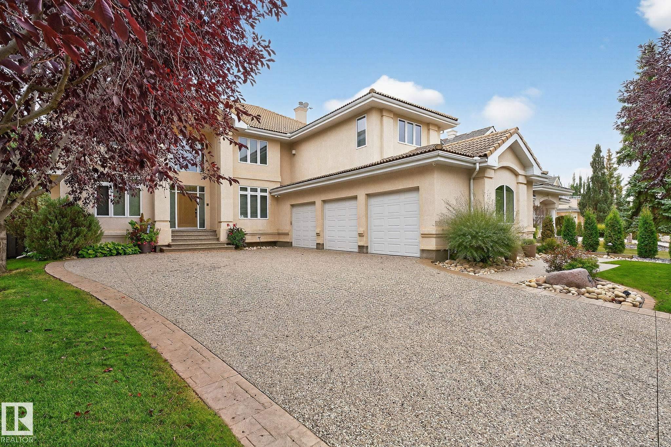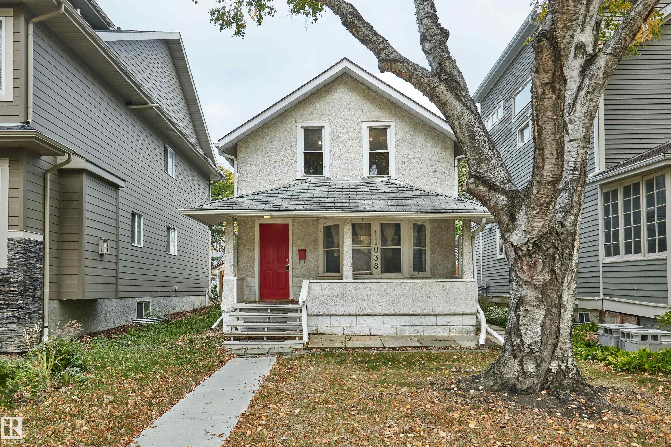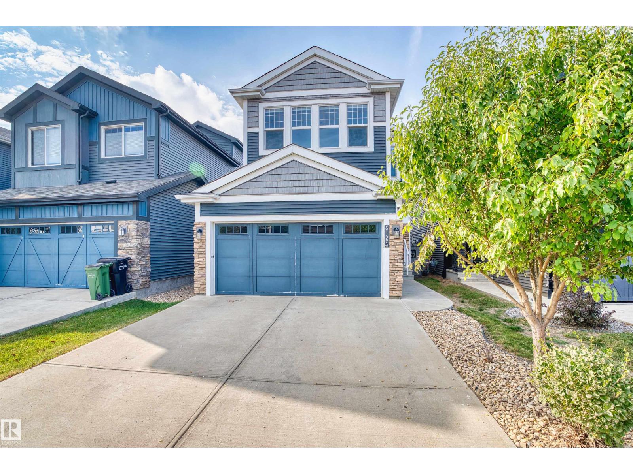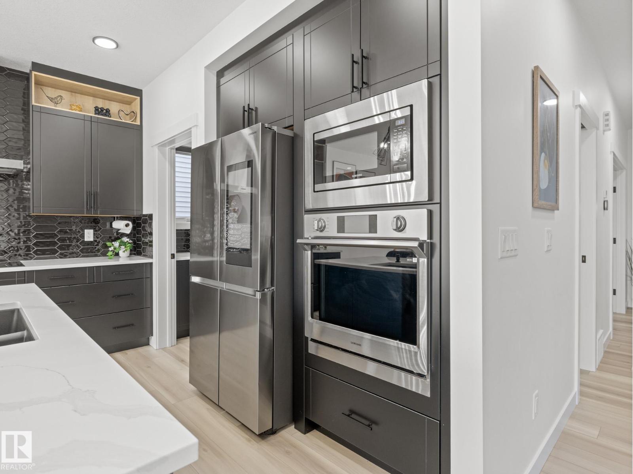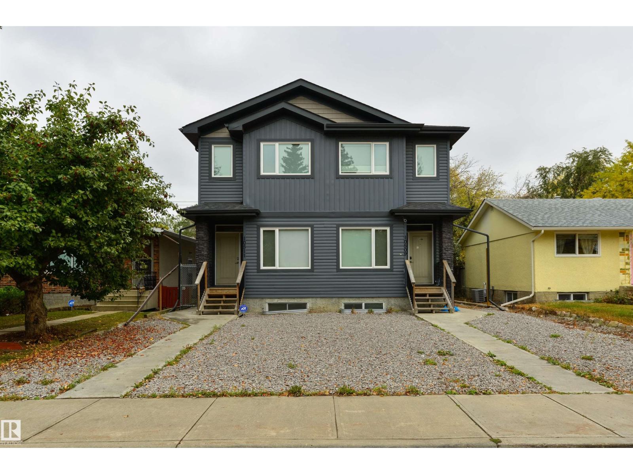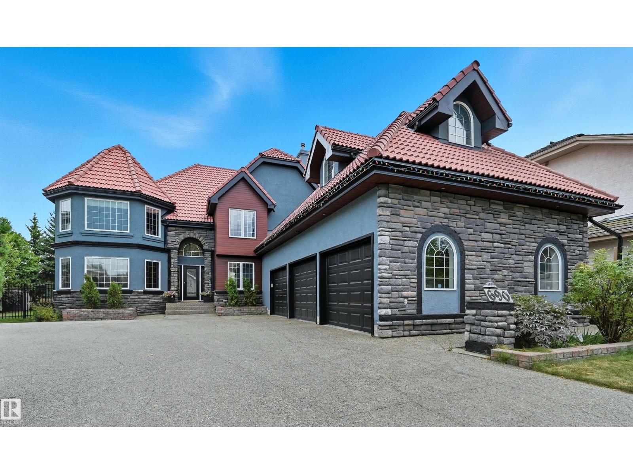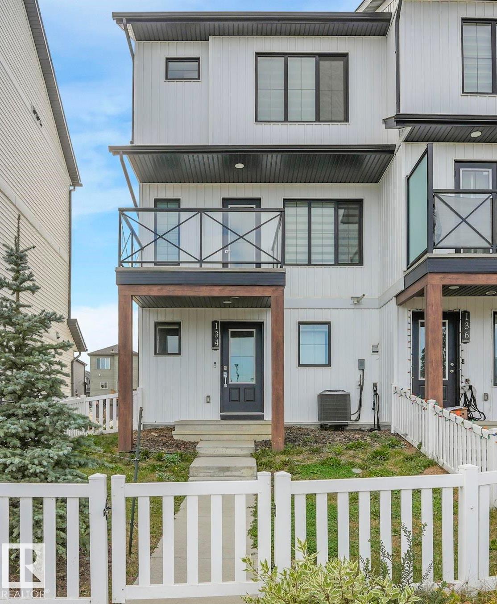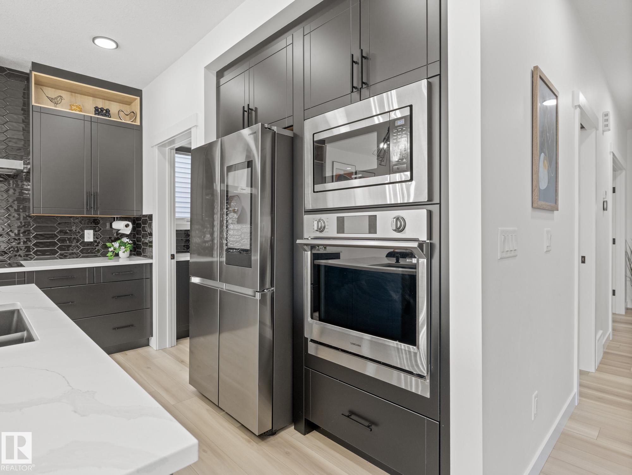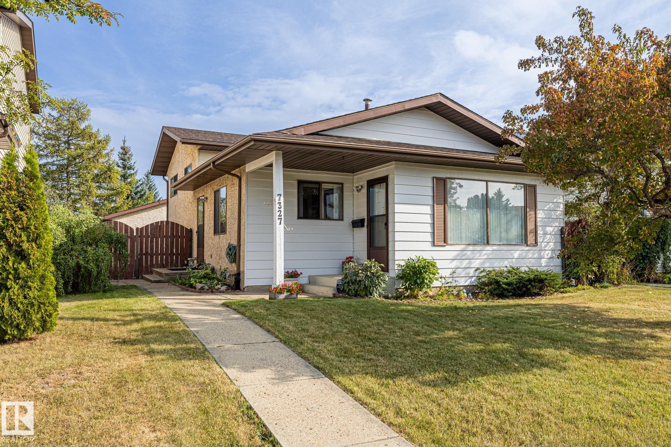
Highlights
Description
- Home value ($/Sqft)$406/Sqft
- Time on Housefulnew 2 hours
- Property typeResidential
- Style4 level split
- Neighbourhood
- Median school Score
- Lot size4,707 Sqft
- Year built1982
- Mortgage payment
This extremely clean & well-kept 3 bed, 2 full bath home boasts pride of ownership! The main floor features a bright kitchen with a casual dining area, plus a full dining space perfect for hosting. Upstairs, you’ll find a larger primary room with an additional 2 bedrooms and a 4-piece bath. The lower level provides a cozy family room with large windows and a stunning brick-faced wood-burning fireplace, a spacious office/study area and another 3-piece bath. In the basement, you'll find the laundry/utility area, and two large storage closets. Outside, you’ll find a spacious patio area and a beautifully landscaped backyard, perfect for kids or pets! Upgrades include: roof (2015), redone concrete walks, patio and driveway. Close to schools, parks, West Edmonton Mall and with easy access to the Whitemud and Anthony Henday, this home combines comfort, convenience, and location. Lovingly maintained by its long term owner of 30+ years, this home is ready for its new family!
Home overview
- Heat type Forced air-1, natural gas
- Foundation Concrete perimeter
- Roof Asphalt shingles
- Exterior features Back lane, fenced, landscaped, playground nearby, public transportation, schools, shopping nearby
- # parking spaces 4
- Has garage (y/n) Yes
- Parking desc Double garage detached
- # full baths 2
- # total bathrooms 2.0
- # of above grade bedrooms 3
- Flooring Carpet, laminate flooring, linoleum
- Appliances Dryer, garage control, garage opener, refrigerator, stove-electric, vacuum system attachments, washer, window coverings
- Has fireplace (y/n) Yes
- Community features On street parking, no animal home, no smoking home
- Area Edmonton
- Zoning description Zone 20
- Directions E90012396
- Elementary school Lymburn, ormsby
- High school St. oscar romero
- Middle school S. bruce smith, hillcrest
- Lot desc Rectangular
- Lot size (acres) 437.32
- Basement information Full, unfinished
- Building size 985
- Mls® # E4460492
- Property sub type Single family residence
- Status Active
- Bedroom 3 9.5m X 8.3m
- Kitchen room 11.6m X 10.9m
- Master room 11.6m X 11.7m
- Bedroom 2 9.5m X 8.3m
- Family room 23.9m X 16.6m
Level: Lower - Dining room 11.7m X 8m
Level: Main - Living room 13m X 13.4m
Level: Main
- Listing type identifier Idx

$-1,067
/ Month

