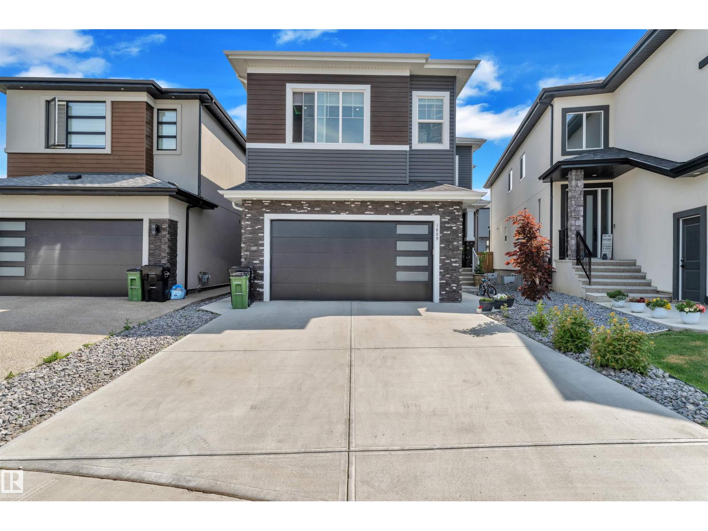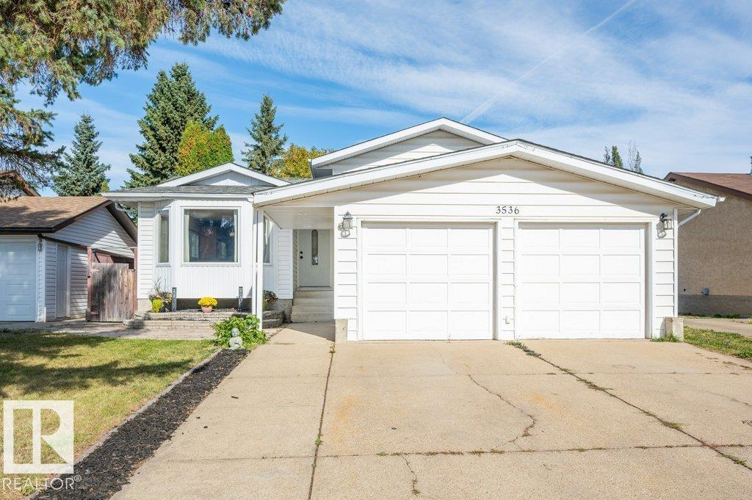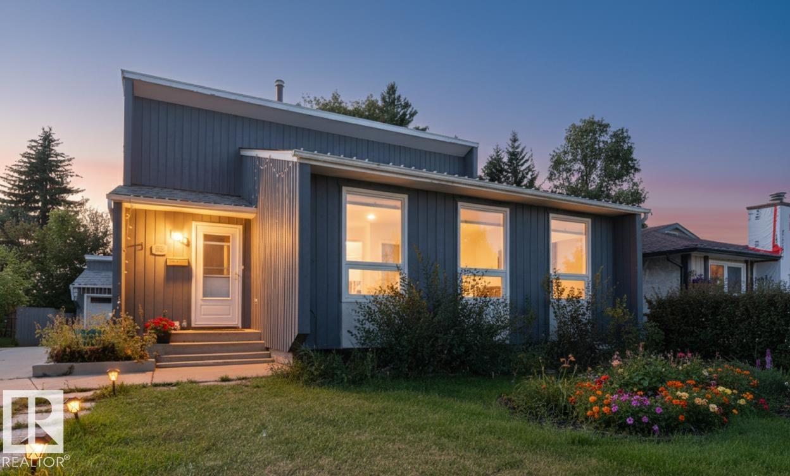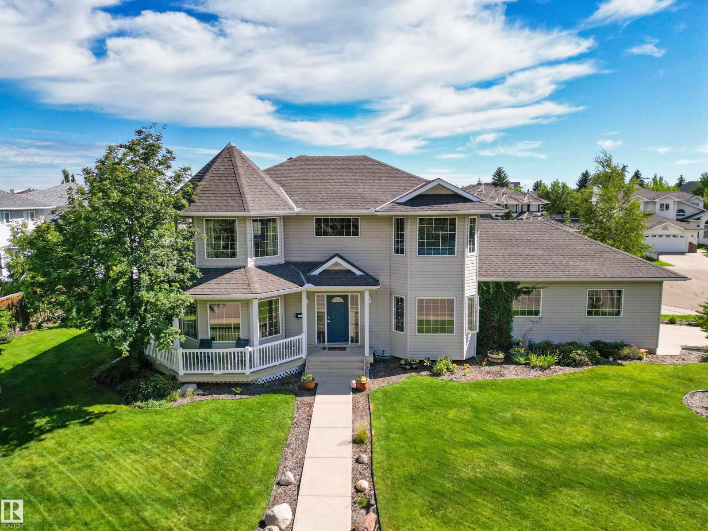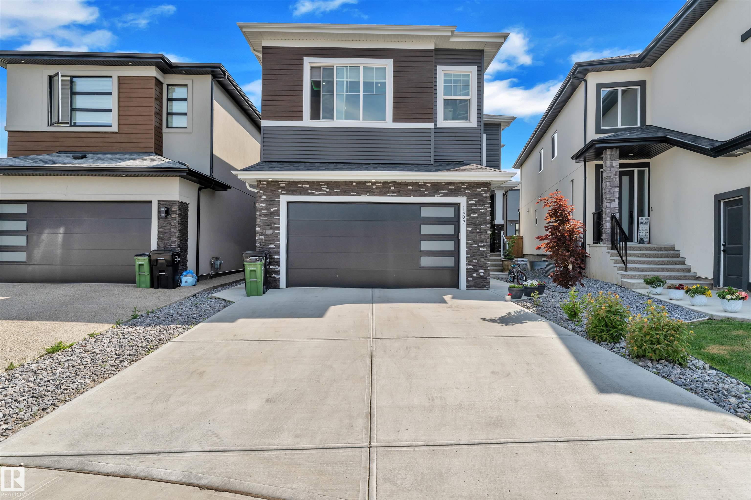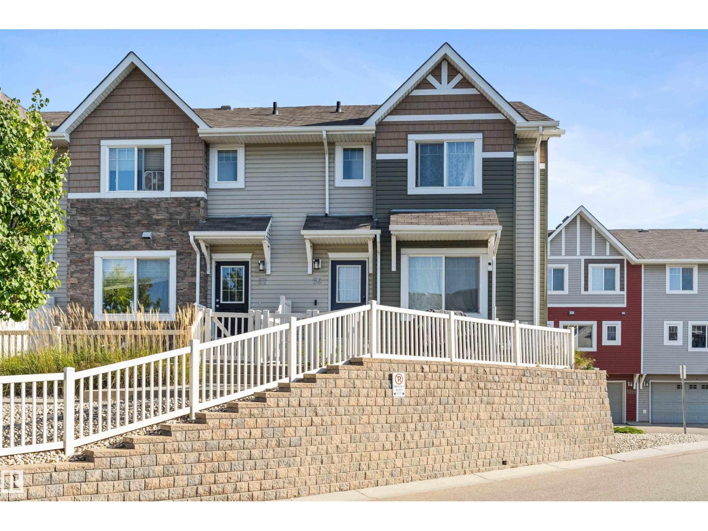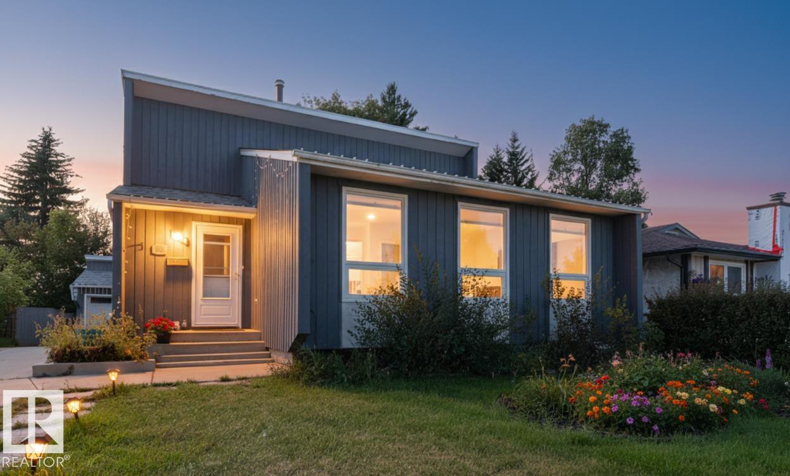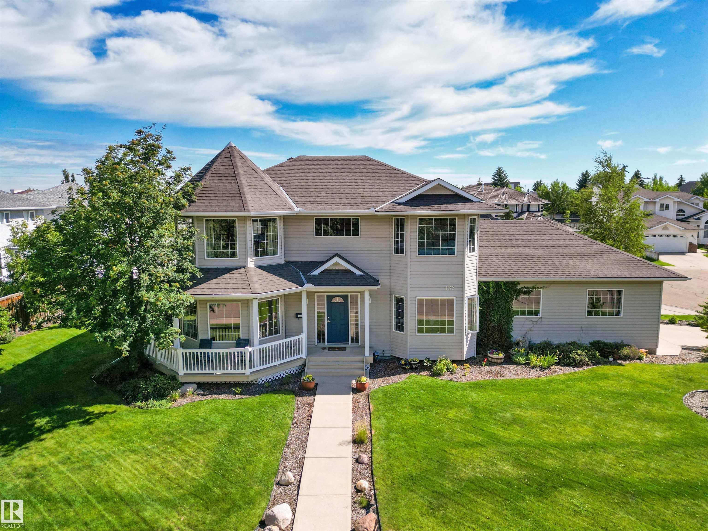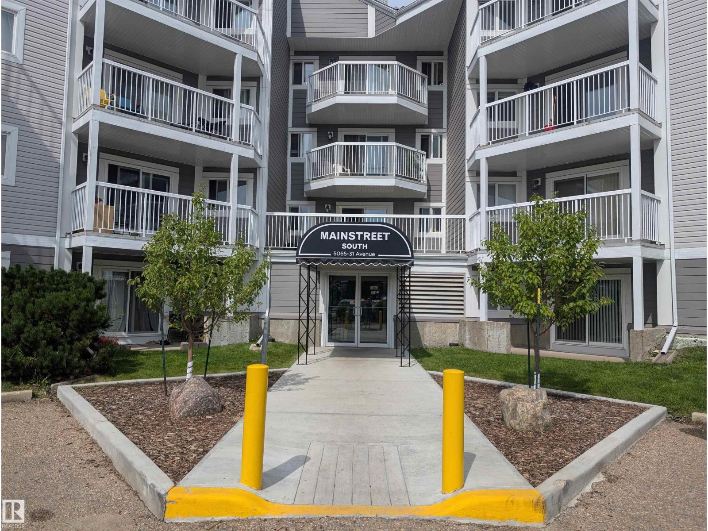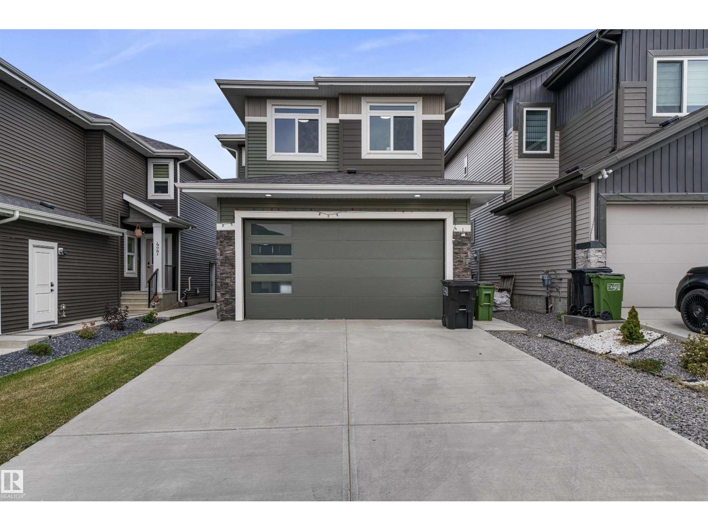- Houseful
- AB
- Edmonton
- Daly Grove
- 19 Av Nw Unit 3536
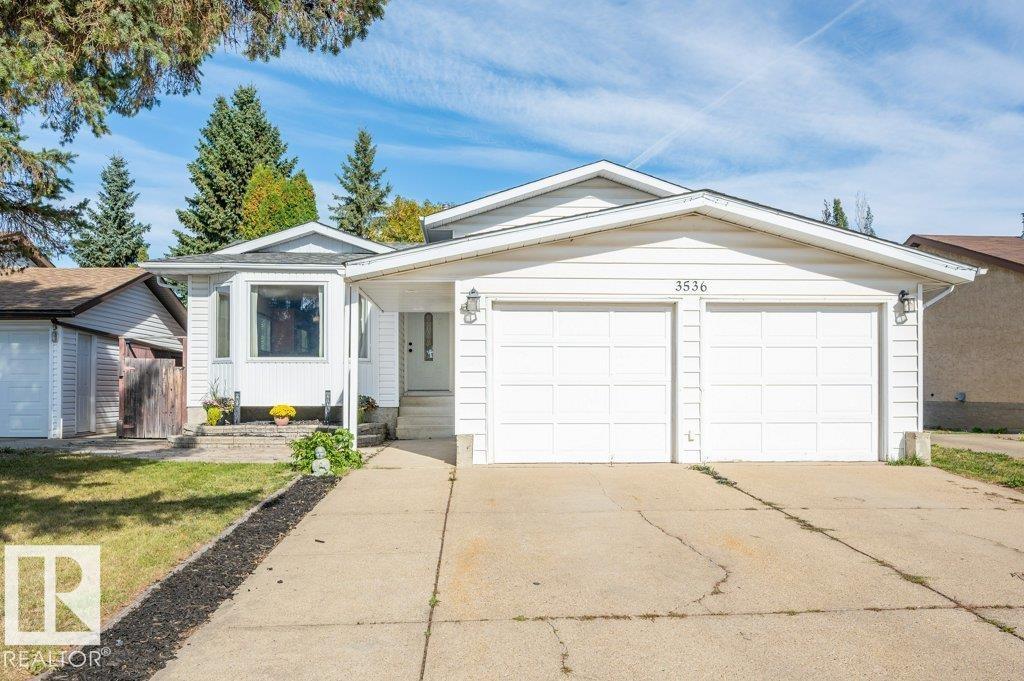
Highlights
Description
- Home value ($/Sqft)$400/Sqft
- Time on Housefulnew 56 minutes
- Property typeSingle family
- Neighbourhood
- Median school Score
- Lot size5,588 Sqft
- Year built1979
- Mortgage payment
Welcome to nearly 2000 sq ft of well-planned living, this sun-filled 4-level split in Daly Grove combines spacious design with everyday comfort. The main floor glows with natural light, many windows, hardwood, and striking Onyx tile. A warm oak kitchen anchors the home, offering deep drawers, endless cabinetry, and a softly lit island that showcases your favorite glassware. Upstairs, retreat to the private master with ensuite while family or guests enjoy two additional bedrooms and a full bath. The third level is made for connection, featuring a cozy family room and a sparkling modern 3-piece bath. Need versatility? The fourth level doubles as a office, hobbyroom and laundry space. From the kitchen, step onto a spacious deck that overlooks a sprawling outdoor oasis with mature trees and thoughtful design—ideal for summer dinners, play, or quiet mornings. With cabinets in the double garage for extra storage and a new furnace replaced in 2021, this home is truly move-in ready for your next chapter. (id:63267)
Home overview
- Heat type Forced air
- Fencing Fence
- # parking spaces 5
- Has garage (y/n) Yes
- # full baths 2
- # half baths 1
- # total bathrooms 3.0
- # of above grade bedrooms 3
- Subdivision Daly grove
- Lot dimensions 519.18
- Lot size (acres) 0.12828761
- Building size 1062
- Listing # E4459282
- Property sub type Single family residence
- Status Active
- Family room Measurements not available
Level: Lower - Kitchen 4.92m X 2.92m
Level: Main - Dining room 4.32m X 1.97m
Level: Main - Living room 4.02m X 5.06m
Level: Main - 2nd bedroom 3.76m X 2.4m
Level: Upper - 3rd bedroom 2.79m X 2.75m
Level: Upper - Primary bedroom 3.83m X 3.48m
Level: Upper
- Listing source url Https://www.realtor.ca/real-estate/28908846/3536-19-av-nw-edmonton-daly-grove
- Listing type identifier Idx

$-1,133
/ Month

