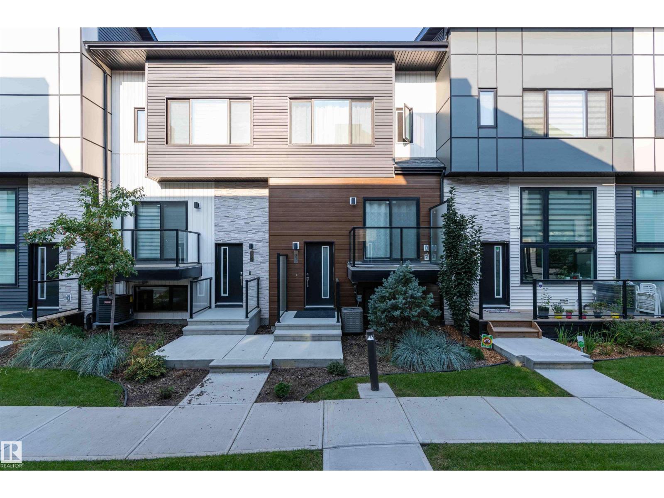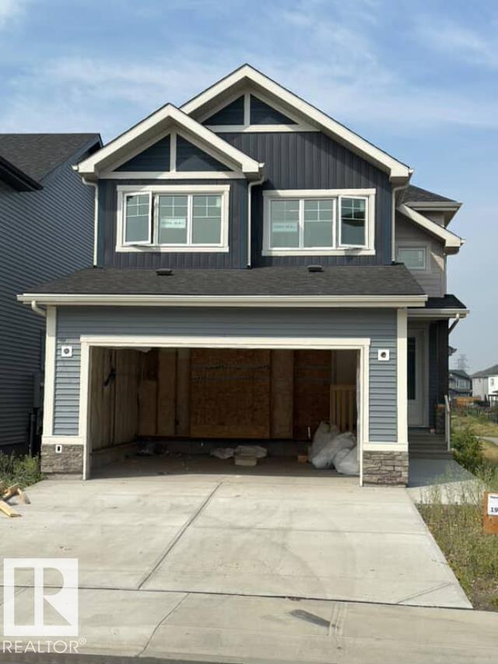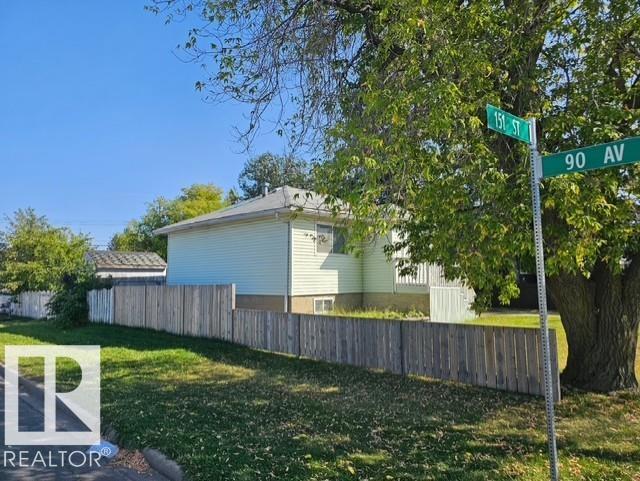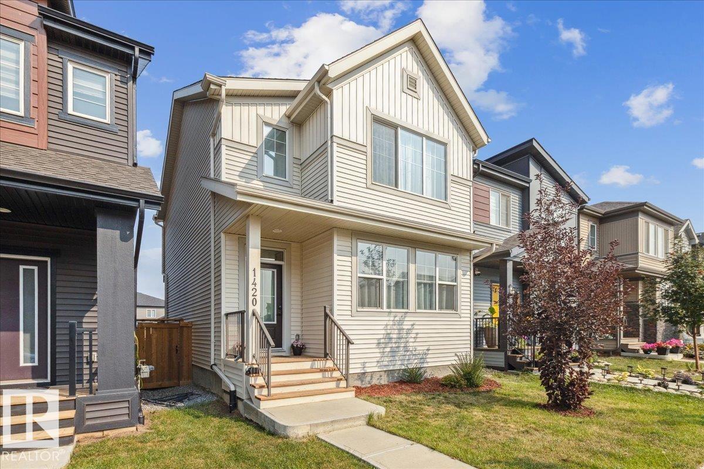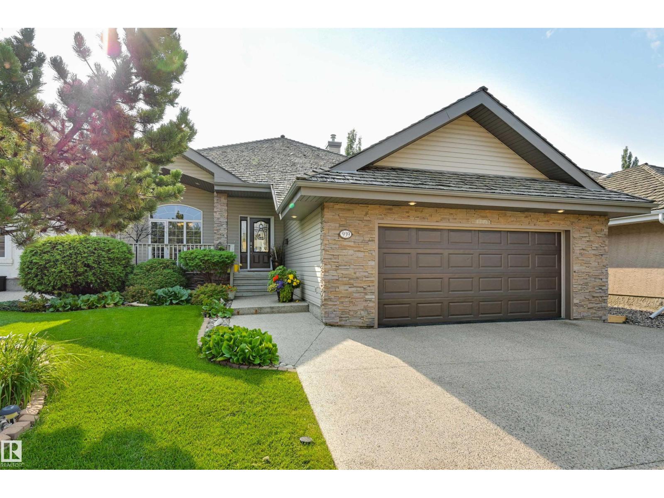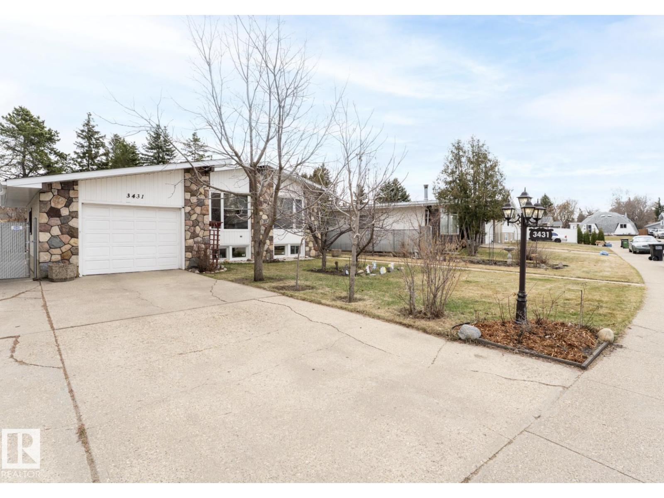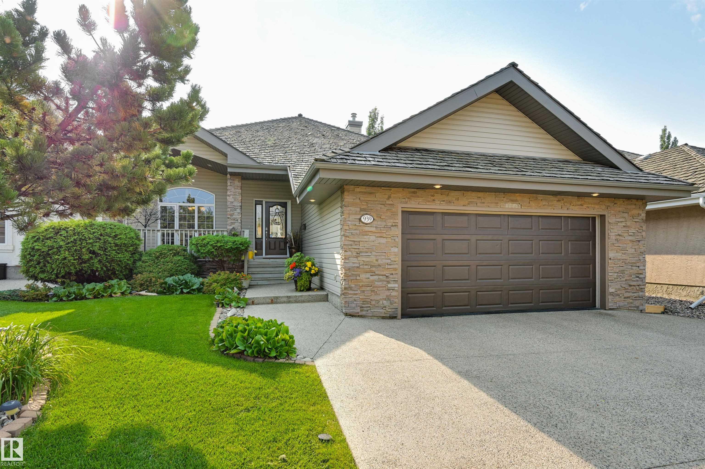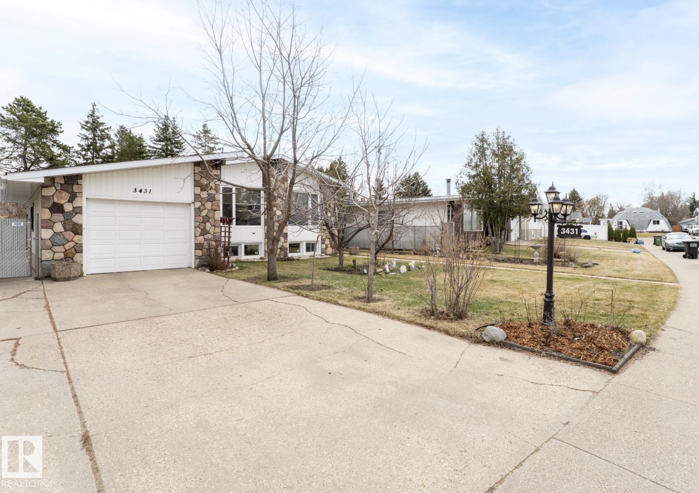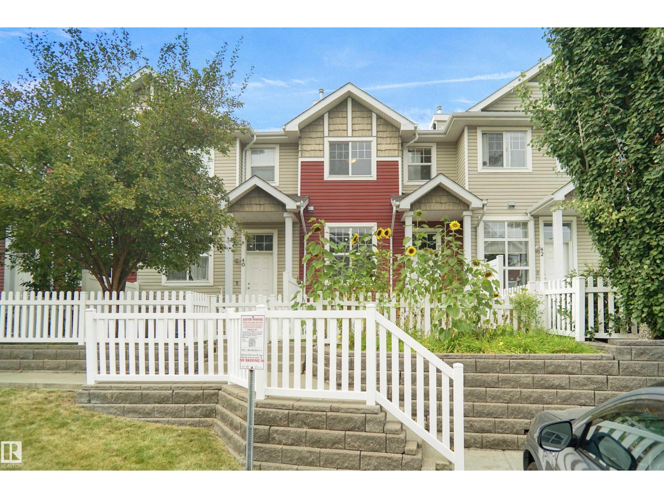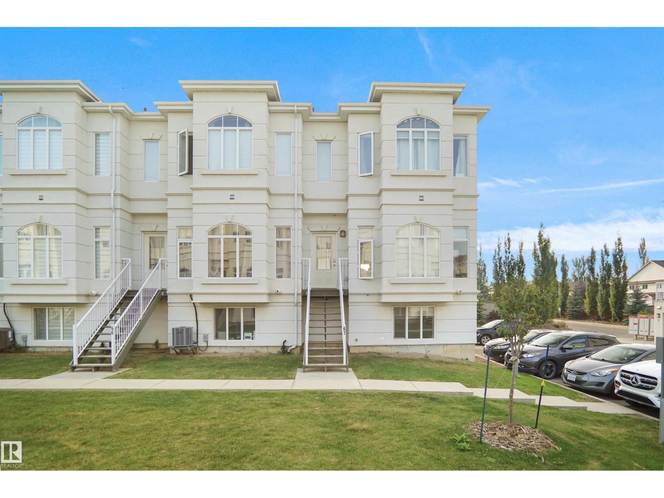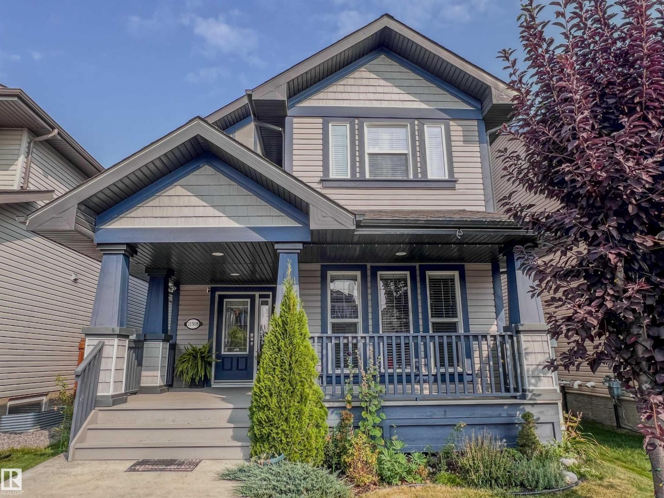- Houseful
- AB
- Edmonton
- Glenridding
- 19 Av Sw Unit 16230
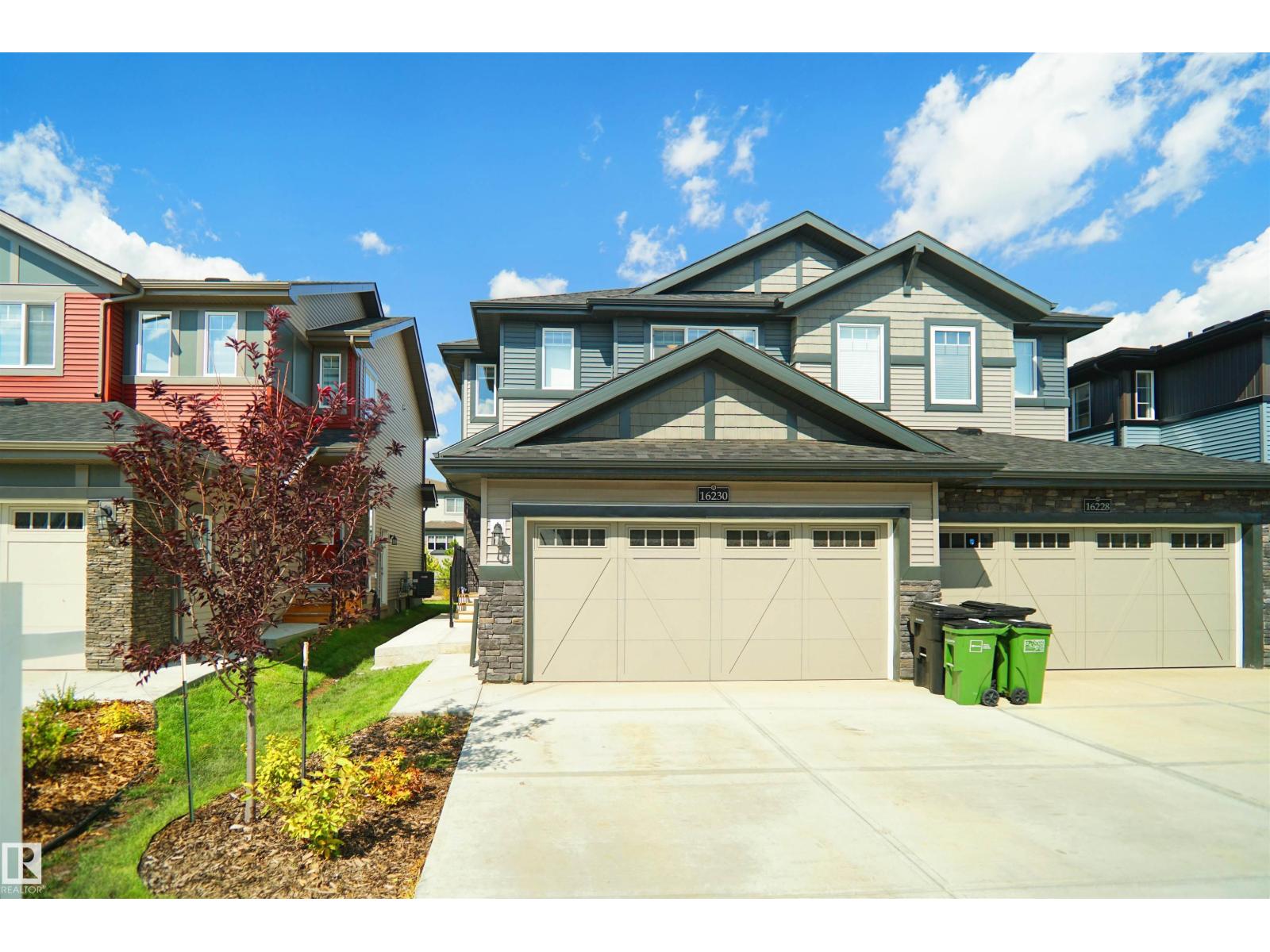
Highlights
Description
- Home value ($/Sqft)$335/Sqft
- Time on Houseful16 days
- Property typeSingle family
- Neighbourhood
- Median school Score
- Lot size2,698 Sqft
- Year built2024
- Mortgage payment
Here's your chance to own a 2024 built home with a brand new Legal basement suite right here in Glenridding, Windermere SW. This stunning property offers 4 spacious bedrooms, 3.5 bathrooms, and a fully self-contained 1-bedroom legal suite with a private entrance - an ideal mortgage helper! A large foyer takes you to an open concept bright kitchen & living area . The kitchen offers modern color cabinets with beautiful backsplash, stainless steel appliances and quartz countertops, and a huge center island to entertain your friends. Access fully landscaped backyard backing onto a scenic green walkway with direct access to endless trails throughout the Windermere area. Situated on a quiet cul-de-sac with wide roads and minimal traffic, this home offers both privacy and convenience. Ideally located steps away from a convenience store, daycare, and gas station. Right next to Rabbit Hill Rd across Windermere District Park. Once ready this park will have schools, rec center, sports fields and picnic areas.MUST C (id:63267)
Home overview
- Heat type Forced air
- # total stories 2
- Fencing Fence
- # parking spaces 4
- Has garage (y/n) Yes
- # full baths 3
- # half baths 1
- # total bathrooms 4.0
- # of above grade bedrooms 4
- Subdivision Glenridding heights
- Lot dimensions 250.65
- Lot size (acres) 0.061934765
- Building size 1668
- Listing # E4454670
- Property sub type Single family residence
- Status Active
- 2nd kitchen 2.16m X 3.14m
Level: Basement - Family room 5.07m X 5.09m
Level: Basement - 4th bedroom 4.07m X 3.02m
Level: Basement - Living room 4.08m X 3.7m
Level: Main - Kitchen 4.5m X 2.55m
Level: Main - Dining room 2.75m X 2.56m
Level: Main - 2nd bedroom 4.07m X 3.09m
Level: Upper - 3rd bedroom 3.89m X 3.18m
Level: Upper - Primary bedroom 3.8m X 3.81m
Level: Upper
- Listing source url Https://www.realtor.ca/real-estate/28775891/16230-19-av-sw-edmonton-glenridding-heights
- Listing type identifier Idx

$-1,491
/ Month

