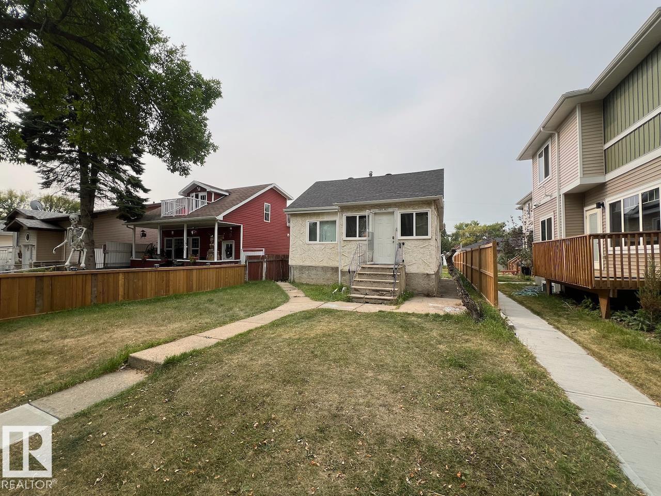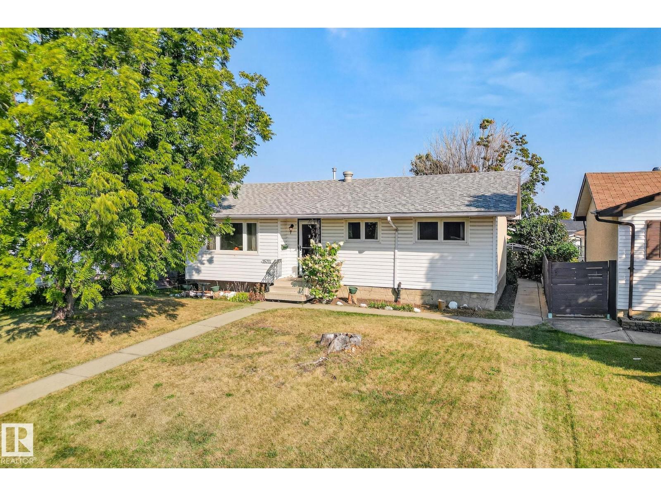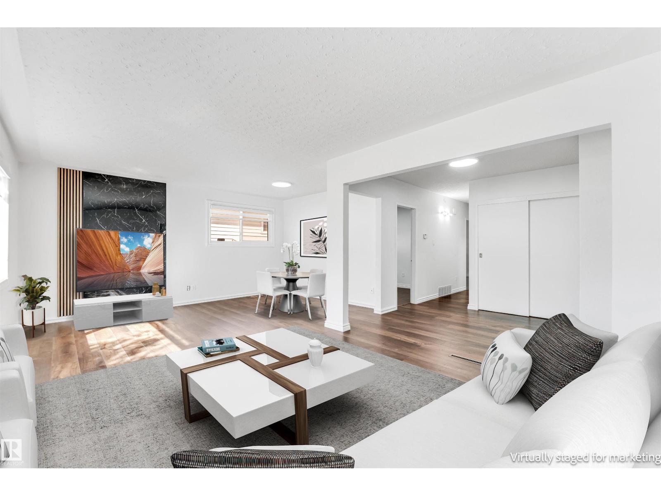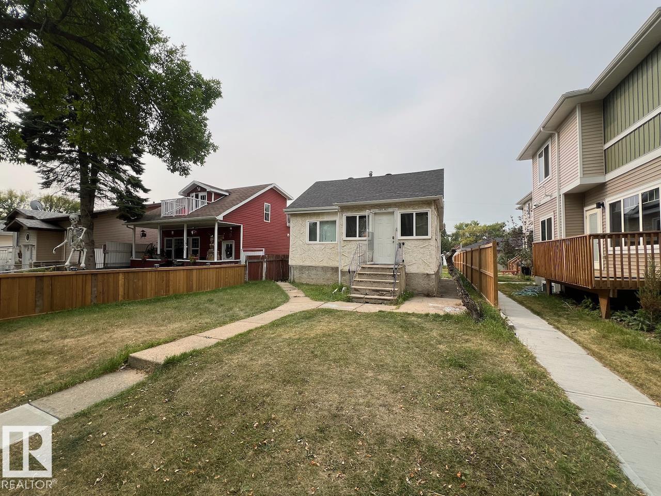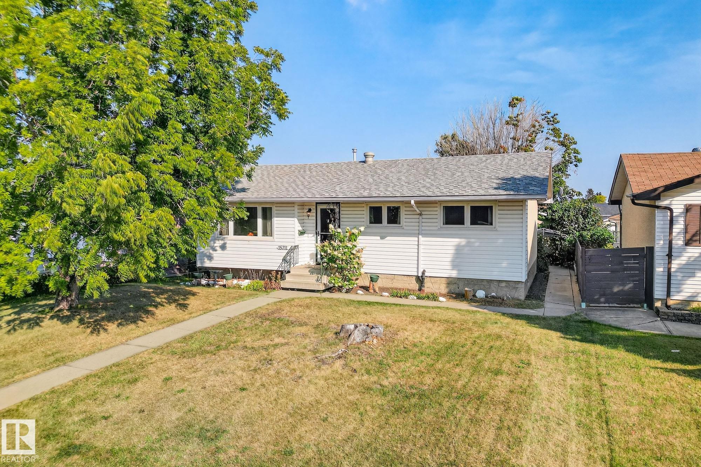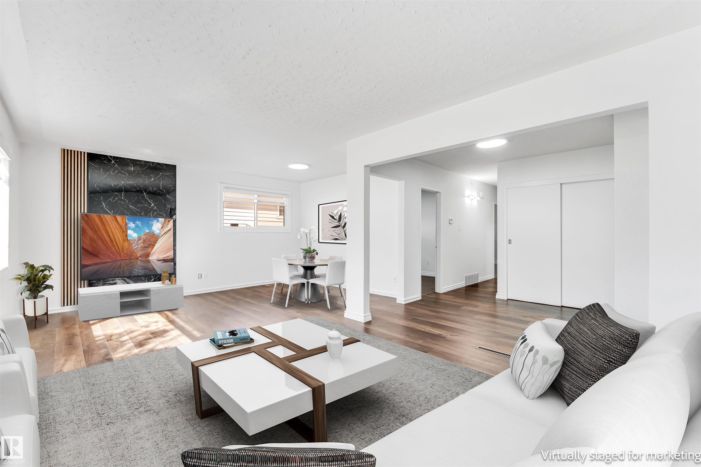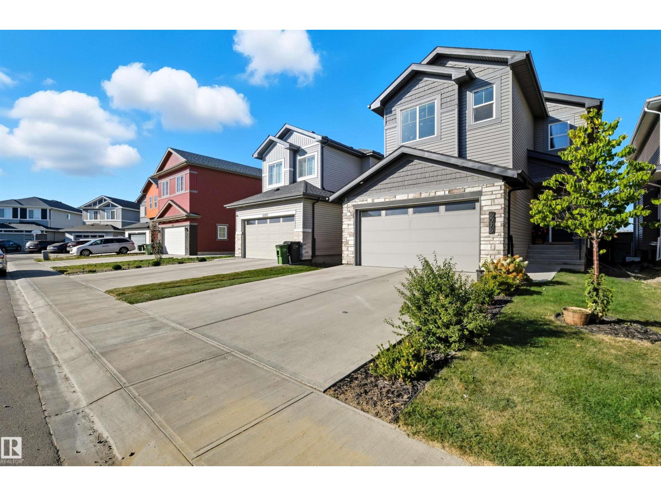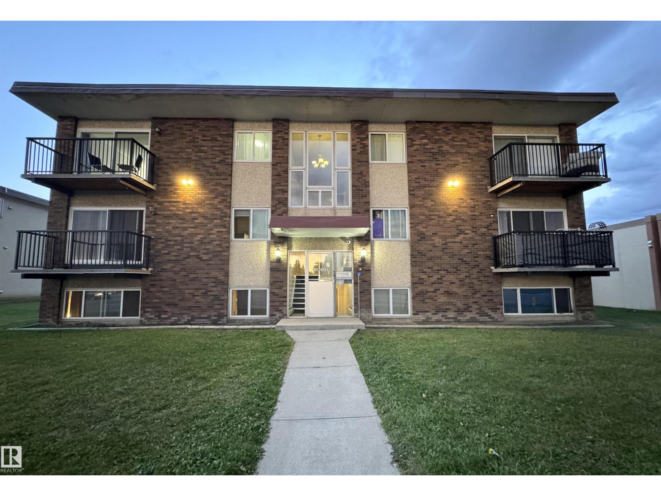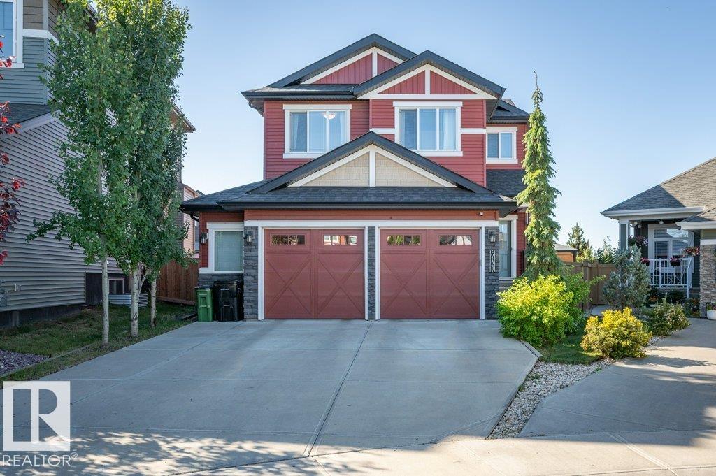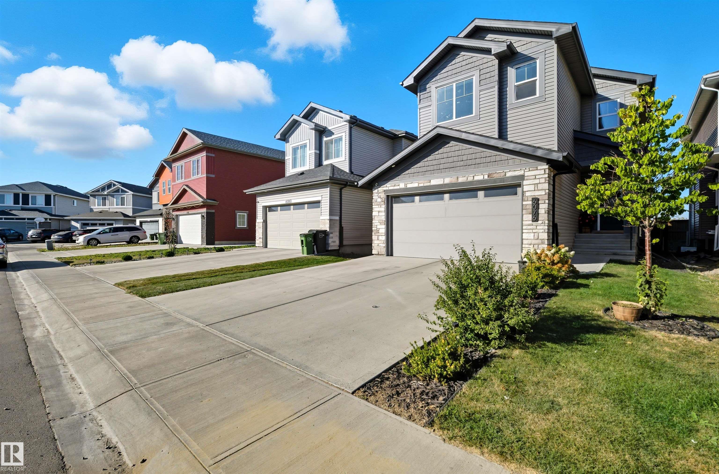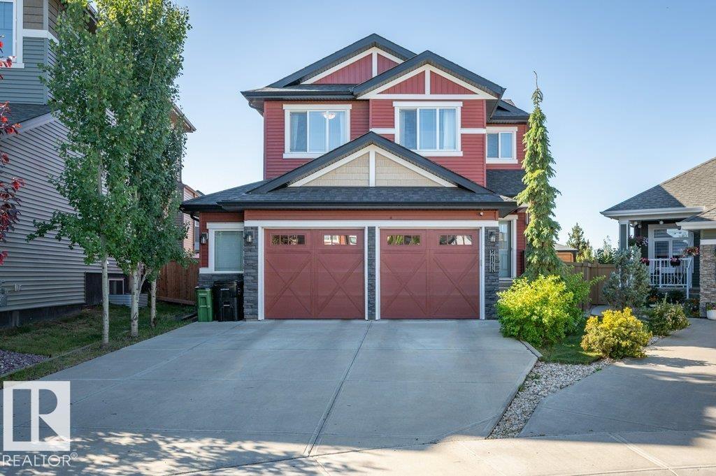
Highlights
Description
- Home value ($/Sqft)$325/Sqft
- Time on Housefulnew 50 minutes
- Property typeSingle family
- Neighbourhood
- Median school Score
- Lot size6,459 Sqft
- Year built2017
- Mortgage payment
Welcome to the Walker Community! This 2 storey home shines with pride of ownership. Offering luxury and comfort on 3 levels. Main floor welcomes you to a large foyer, extensive closet space, bathroom and den/office room. Access the garage from foyer for winter convenience. Open concept is fantastic for entertaining, gas F/P, numerous yard facing windows give natural light. Gourmet kitchen with walk-in pantry, 6 burner gas stove and large island, all opening up to beautiful landscaped yard with gazebo, tiered deck, numerous plants and trees. All fenced in to perfection. The upper level hosts laundry room, 2 spacious bedrooms and impressive primary suite with spa-like ensuite to enjoy and pamper yourself. Fully finished basement is set up with Edmonton Oilers themed theatre room and bar. Large full basement bathroom with floor to ceiling tiles is shower are complimented with LED lighting! All this just steps away from walking paths, schools and parks. Move right in! (id:63267)
Home overview
- Cooling Central air conditioning
- Heat type Forced air
- # total stories 2
- Fencing Fence
- Has garage (y/n) Yes
- # full baths 3
- # half baths 1
- # total bathrooms 4.0
- # of above grade bedrooms 3
- Subdivision Walker
- Directions 1479625
- Lot dimensions 600.09
- Lot size (acres) 0.14828022
- Building size 2059
- Listing # E4458195
- Property sub type Single family residence
- Status Active
- Other 3.78m X 4.26m
Level: Lower - Utility 3.46m X 4.43m
Level: Lower - Recreational room 4.59m X 6.09m
Level: Lower - Office 2.04m X 2.37m
Level: Main - Living room 3.91m X 4.51m
Level: Main - Kitchen 3.68m X 2.97m
Level: Main - Dining room 3.79m X 3.49m
Level: Main - Laundry 2.77m X 2.41m
Level: Upper - Family room 5.01m X 6.28m
Level: Upper - 3rd bedroom 3.14m X 3.19m
Level: Upper - 2nd bedroom 3.12m X 3.93m
Level: Upper - Primary bedroom 3.93m X 4.49m
Level: Upper
- Listing source url Https://www.realtor.ca/real-estate/28877794/6123-19-av-sw-edmonton-walker
- Listing type identifier Idx

$-1,784
/ Month

